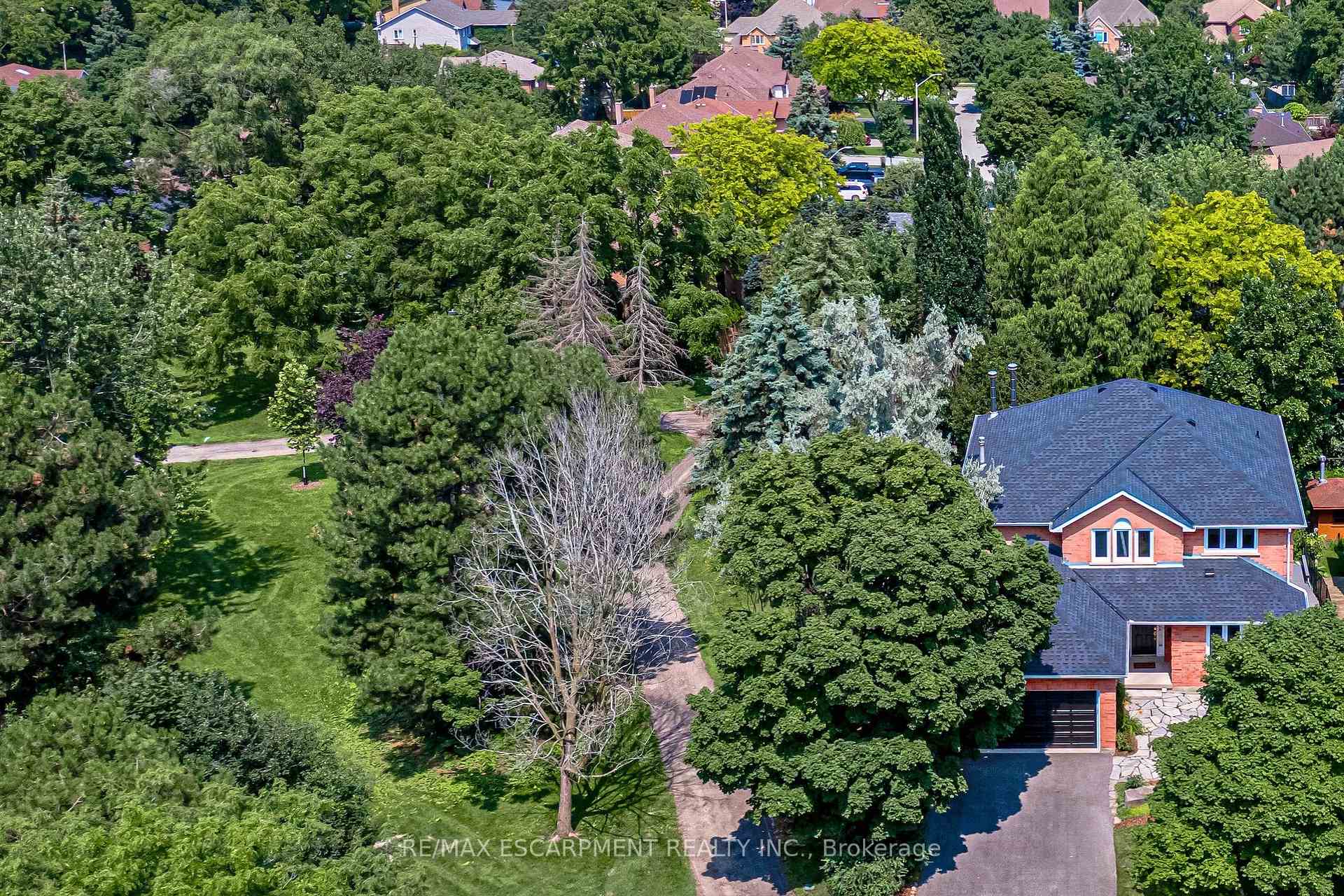$1,899,900
Available - For Sale
Listing ID: W9166279
4107 Wheelwright Cres , Mississauga, L5L 2X3, Ontario
| 4,000+ sf of liv space w/6 beds/4 baths. The grand entrance feat vaulted ceil & curved st/case. The lrg liv/din rm is ideal for gatherings, while the open kit, w/stone c/tops, lrg island & modern appls, is chef's dream. Enjoy AM coffee on balc w/views of lush b/yd. The lrg fam rm connects to the kit, feat f/p adding beautiful aesthetics. Hdwd & tile flrs ensure stylish, carpet-free enviro. Upstairs, the prim bed is a true retreat, boasting lrg W/I clos w/shared access & a 4-pc ensuite. Other beds are spacious & filled with nat light. Fully fin bsmt w/LVP flrs & full 2nd kit is an A+ in-law suite w/duplex potential or your own rec & media rm w/home office & w/o to back deck & yd. The b/yd is an entertainers dream w/ lrg deck, mature trees & dir access to scenic trails in Trappers Green Park & the interlocking walkways. 6 prk spaces & dir garage access. Located near top schools, shopping, university, hospital & major hwys. |
| Price | $1,899,900 |
| Taxes: | $7757.55 |
| Address: | 4107 Wheelwright Cres , Mississauga, L5L 2X3, Ontario |
| Lot Size: | 49.87 x 131.23 (Feet) |
| Directions/Cross Streets: | Folkway Dr |
| Rooms: | 9 |
| Rooms +: | 4 |
| Bedrooms: | 4 |
| Bedrooms +: | 2 |
| Kitchens: | 1 |
| Kitchens +: | 1 |
| Family Room: | Y |
| Basement: | Fin W/O, Full |
| Approximatly Age: | 31-50 |
| Property Type: | Detached |
| Style: | 2-Storey |
| Exterior: | Brick |
| Garage Type: | Attached |
| (Parking/)Drive: | Pvt Double |
| Drive Parking Spaces: | 4 |
| Pool: | None |
| Approximatly Age: | 31-50 |
| Approximatly Square Footage: | 2500-3000 |
| Property Features: | Fenced Yard, Golf, Hospital, Park, Public Transit, School |
| Fireplace/Stove: | Y |
| Heat Source: | Gas |
| Heat Type: | Forced Air |
| Central Air Conditioning: | Central Air |
| Sewers: | Sewers |
| Water: | Municipal |
$
%
Years
This calculator is for demonstration purposes only. Always consult a professional
financial advisor before making personal financial decisions.
| Although the information displayed is believed to be accurate, no warranties or representations are made of any kind. |
| RE/MAX ESCARPMENT REALTY INC. |
|
|

Sean Kim
Broker
Dir:
416-998-1113
Bus:
905-270-2000
Fax:
905-270-0047
| Virtual Tour | Book Showing | Email a Friend |
Jump To:
At a Glance:
| Type: | Freehold - Detached |
| Area: | Peel |
| Municipality: | Mississauga |
| Neighbourhood: | Erin Mills |
| Style: | 2-Storey |
| Lot Size: | 49.87 x 131.23(Feet) |
| Approximate Age: | 31-50 |
| Tax: | $7,757.55 |
| Beds: | 4+2 |
| Baths: | 4 |
| Fireplace: | Y |
| Pool: | None |
Locatin Map:
Payment Calculator:











































