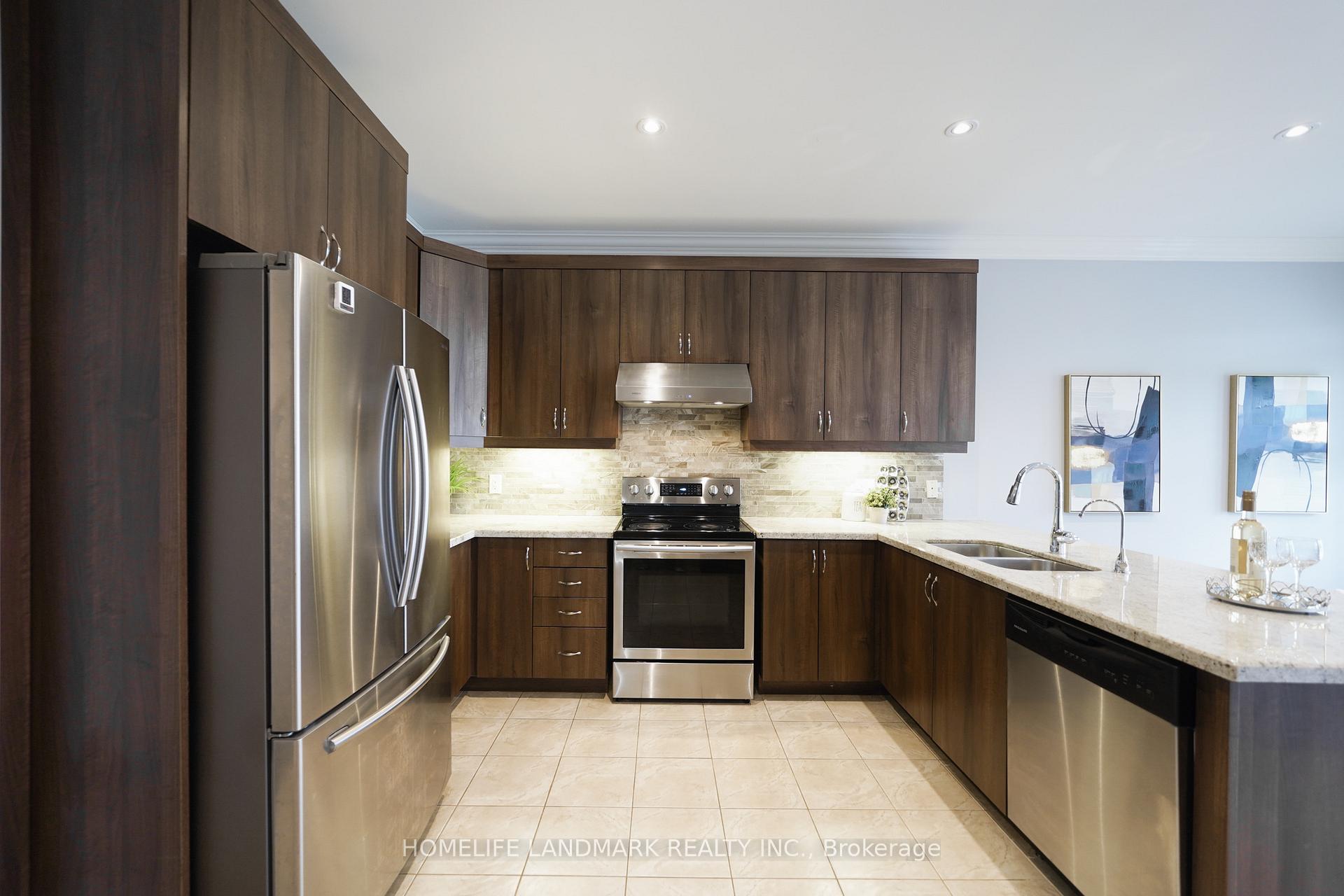$1,620,000
Available - For Sale
Listing ID: W9509411
101 Kaitting Tr , Oakville, L6M 0T6, Ontario
| This exquisite four-bedroom home, spanning a total area of 2,554 square feet (as per MPAC), masterfully combines practicality and comfort, boasting rich hardwood floors and elegant crown molding. Potlights enhance the bright, inviting ambiance, while California shutters throughout provide both privacy and style. The gourmet kitchen is a chefs dream, featuring expansive granite countertops, a stylish backsplash, ample cabinetry, and a breakfast bar. It seamlessly flows into the breakfast area, offering a beautiful view of the park. The sophisticated hardwood staircase, accented with iron pickets, adds a touch of grandeur. The master suite serves as a private sanctuary, complete with a luxurious en-suite bathroom and a spacious walk-in closet. The second bedroom, also with an en-suite bathroom, provides added privacy and convenience for guests or family members. Overlooking Isaac Park, the backyard is perfect for outdoor entertaining or peaceful relaxation. Conveniently close to schools, plazas, and Oakville Hospital, this home combines thoughtful design and premium features, ensuring a comfortable and elegant living experience. * Pictures were taken before staging expired. |
| Extras: Premium Lot, Backing Onto Park, S/S Fridge, S/S Stove, S/S Dishwasher, Washer And Dryer |
| Price | $1,620,000 |
| Taxes: | $6851.54 |
| Address: | 101 Kaitting Tr , Oakville, L6M 0T6, Ontario |
| Lot Size: | 34.12 x 89.90 (Feet) |
| Directions/Cross Streets: | Dundas/6th Line |
| Rooms: | 9 |
| Bedrooms: | 4 |
| Bedrooms +: | |
| Kitchens: | 1 |
| Family Room: | N |
| Basement: | Full, Unfinished |
| Approximatly Age: | 6-15 |
| Property Type: | Detached |
| Style: | 2-Storey |
| Exterior: | Brick |
| Garage Type: | Attached |
| (Parking/)Drive: | Private |
| Drive Parking Spaces: | 2 |
| Pool: | None |
| Approximatly Age: | 6-15 |
| Approximatly Square Footage: | 2500-3000 |
| Property Features: | Hospital, Park, Public Transit, School |
| Fireplace/Stove: | Y |
| Heat Source: | Gas |
| Heat Type: | Forced Air |
| Central Air Conditioning: | Central Air |
| Laundry Level: | Main |
| Sewers: | Sewers |
| Water: | Municipal |
$
%
Years
This calculator is for demonstration purposes only. Always consult a professional
financial advisor before making personal financial decisions.
| Although the information displayed is believed to be accurate, no warranties or representations are made of any kind. |
| HOMELIFE LANDMARK REALTY INC. |
|
|

Sean Kim
Broker
Dir:
416-998-1113
Bus:
905-270-2000
Fax:
905-270-0047
| Virtual Tour | Book Showing | Email a Friend |
Jump To:
At a Glance:
| Type: | Freehold - Detached |
| Area: | Halton |
| Municipality: | Oakville |
| Neighbourhood: | Rural Oakville |
| Style: | 2-Storey |
| Lot Size: | 34.12 x 89.90(Feet) |
| Approximate Age: | 6-15 |
| Tax: | $6,851.54 |
| Beds: | 4 |
| Baths: | 4 |
| Fireplace: | Y |
| Pool: | None |
Locatin Map:
Payment Calculator:
























































