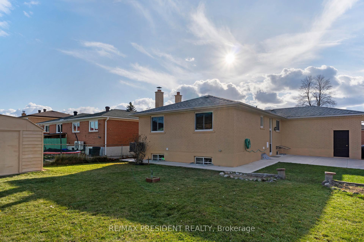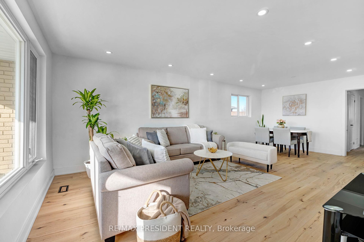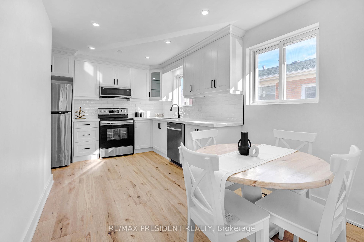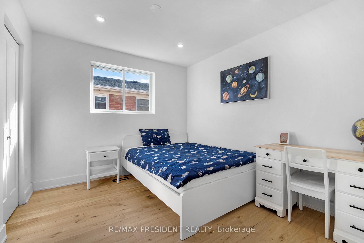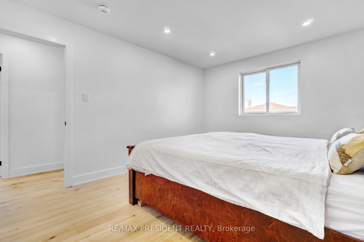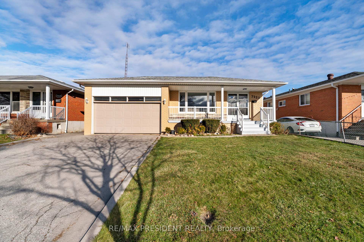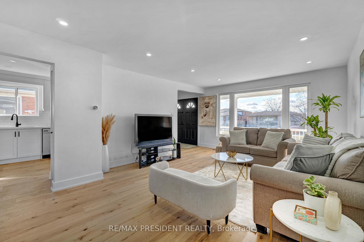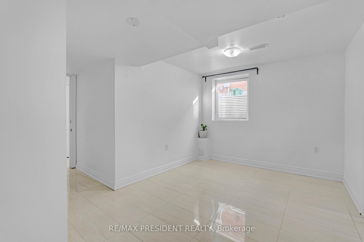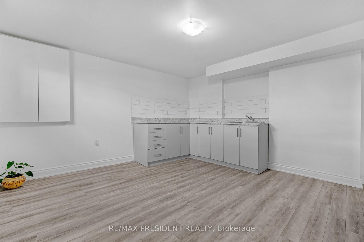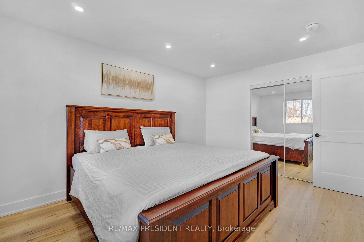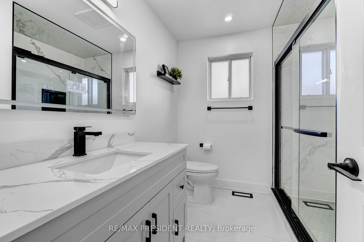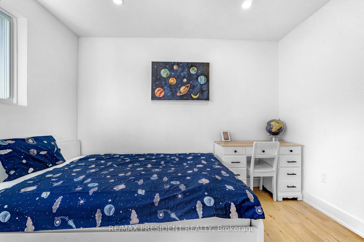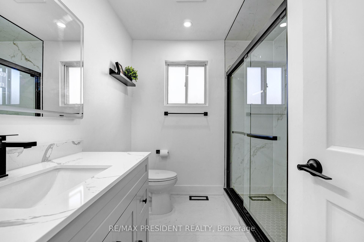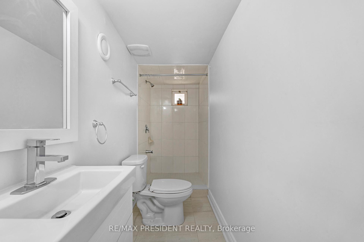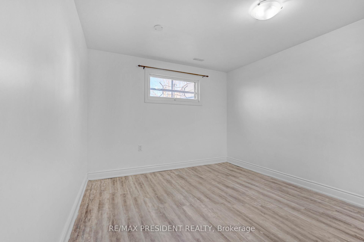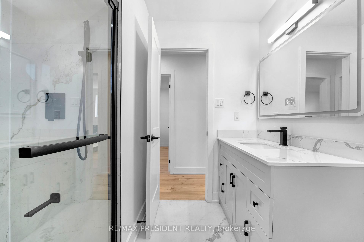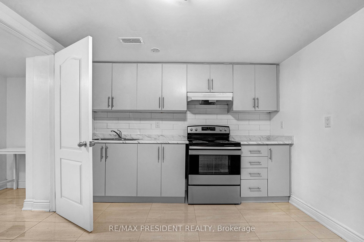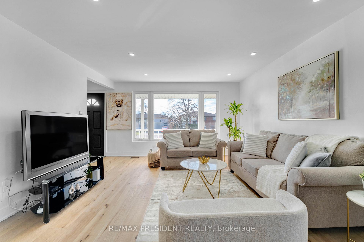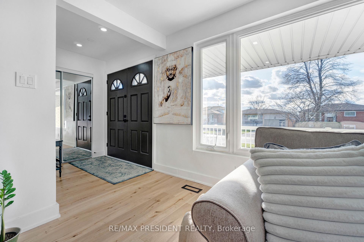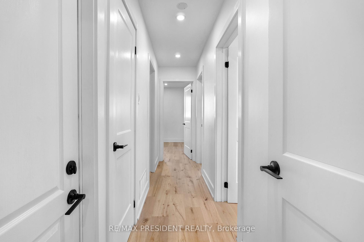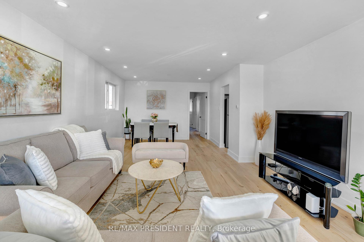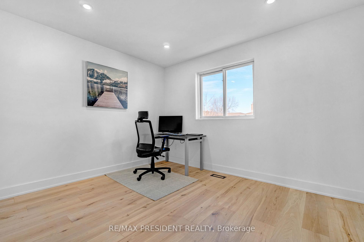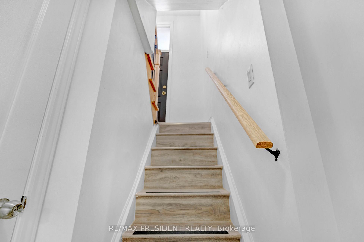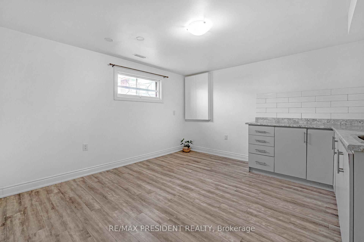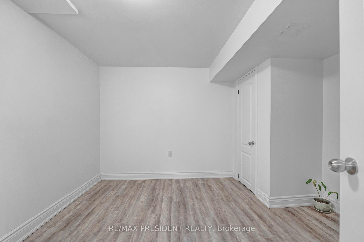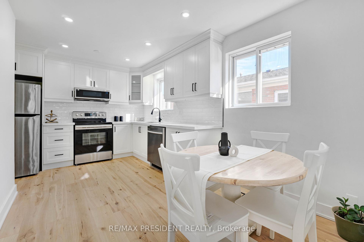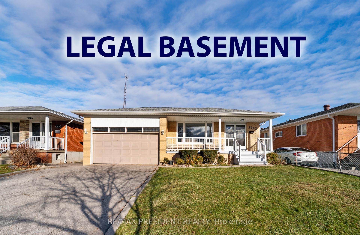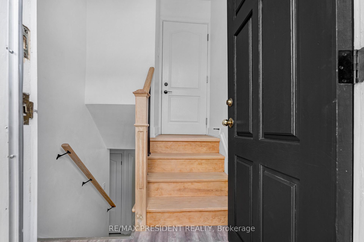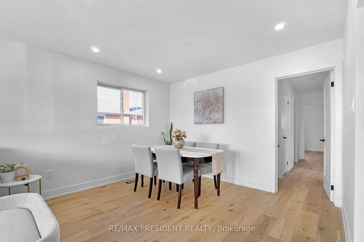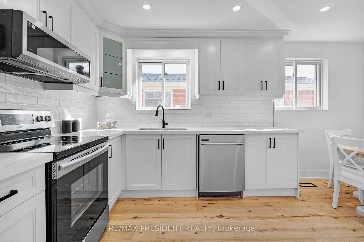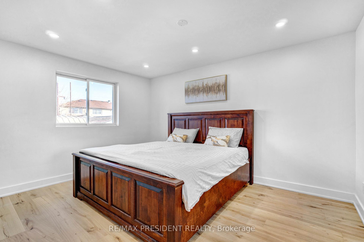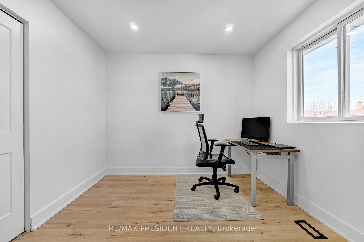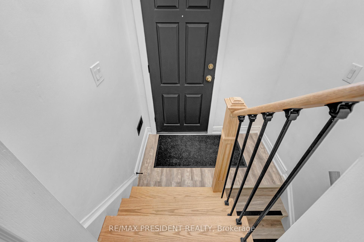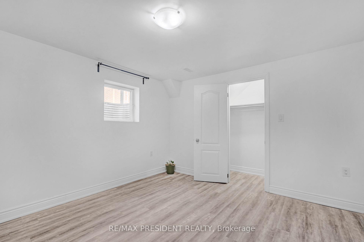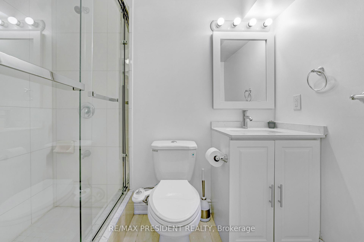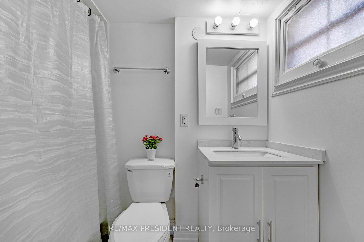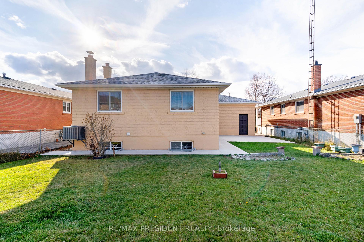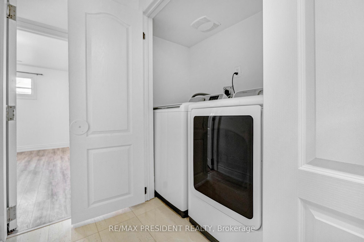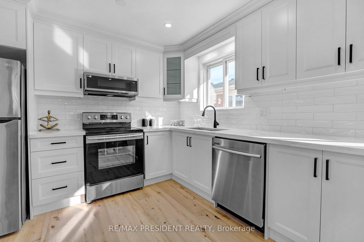$1,349,000
Available - For Sale
Listing ID: W11881988
7523 Wrenwood Cres , Mississauga, L4T 2V8, Ontario
| Welcome to this beautifully renovated detached home, ideally located in one of the most sought-after neighborhoods. This newly renovated (NOV 2024), bright and airy residence is designed for modern family living and boasts a flawless balance of comfort and style.The main floor with new engineered hardwood flooring offers a spacious living room that flows seamlessly into the elegant dining area both perfect for hosting guests or enjoying cozy family dinners. The recently renovated kitchen (NOV 2024) includes all custom cabinetry with quartz countertop and stylish backsplash. Three newly painted bedrooms feature upgraded light fixtures to create a bright and inviting atmosphere throughout. The newly upgraded bathroom (NOV 2024) features contemporary finishes, with modern fixtures that make your daily routine a breeze. One of the standout features of this home is the expansive, professionally finished Legal basement, accessible via a separate entrance. This versatile space includes a large kitchen, living room, two additional bedrooms and a three-piece bathroom and is ideal for generating rental income. Additionally, there is another one bedroom apartment offering a cozy space with an ensuite 3-piece washroom. A built-in countertop and cabinet space complete the space, making it ideal for hosting family and friends. Step outside to enjoy a beautiful spacious backyard perfect for family gatherings, barbecues, or just relaxing in the sunshine. This home is ideally located close to all amenities, including schools, Humber College, parks, and major highways (407/427/401). Toronto Pearson Airport, GO Transit, shopping mall, and a bus terminal are all easily accessible, making commuting and day-to-day living a breeze. With its gorgeous updates, expansive living areas and outstanding Legal basement suite, it's more than just a house it's the perfect place to create lasting memories. Don't miss your chance to own this exceptional home, schedule a tour today before it is gone! |
| Extras: 2 Fridges, 2 Ranges, Dishwasher, Over the range microwave, Range hood, Washer, Dryer, All existing light fixtures, Garage door opener, Furnace and Central AC. |
| Price | $1,349,000 |
| Taxes: | $5111.90 |
| Address: | 7523 Wrenwood Cres , Mississauga, L4T 2V8, Ontario |
| Lot Size: | 50.00 x 120.00 (Feet) |
| Directions/Cross Streets: | Darcel and Finch Ave |
| Rooms: | 7 |
| Rooms +: | 6 |
| Bedrooms: | 3 |
| Bedrooms +: | 3 |
| Kitchens: | 1 |
| Kitchens +: | 1 |
| Family Room: | N |
| Basement: | Finished, Sep Entrance |
| Property Type: | Detached |
| Style: | Bungalow |
| Exterior: | Brick |
| Garage Type: | Attached |
| (Parking/)Drive: | Private |
| Drive Parking Spaces: | 2 |
| Pool: | None |
| Fireplace/Stove: | N |
| Heat Source: | Gas |
| Heat Type: | Forced Air |
| Central Air Conditioning: | Central Air |
| Central Vac: | N |
| Sewers: | Sewers |
| Water: | Municipal |
$
%
Years
This calculator is for demonstration purposes only. Always consult a professional
financial advisor before making personal financial decisions.
| Although the information displayed is believed to be accurate, no warranties or representations are made of any kind. |
| RE/MAX PRESIDENT REALTY |
|
|

Sean Kim
Broker
Dir:
416-998-1113
Bus:
905-270-2000
Fax:
905-270-0047
| Book Showing | Email a Friend |
Jump To:
At a Glance:
| Type: | Freehold - Detached |
| Area: | Peel |
| Municipality: | Mississauga |
| Neighbourhood: | Malton |
| Style: | Bungalow |
| Lot Size: | 50.00 x 120.00(Feet) |
| Tax: | $5,111.9 |
| Beds: | 3+3 |
| Baths: | 4 |
| Fireplace: | N |
| Pool: | None |
Locatin Map:
Payment Calculator:

