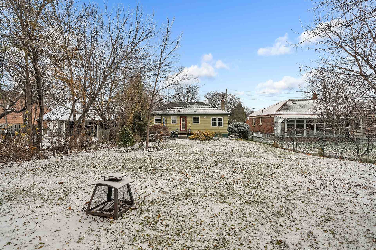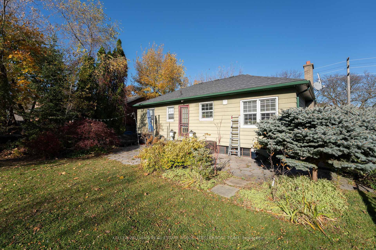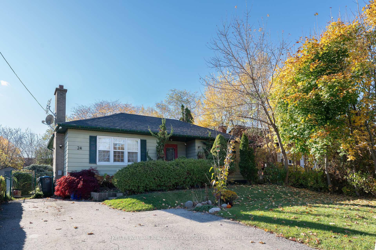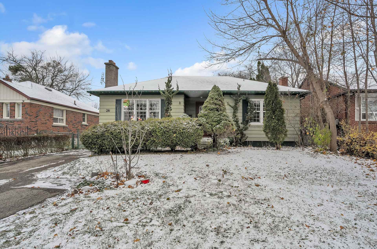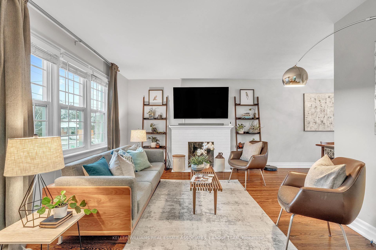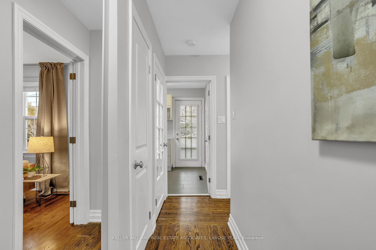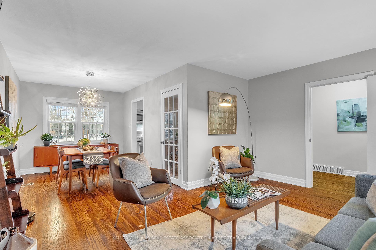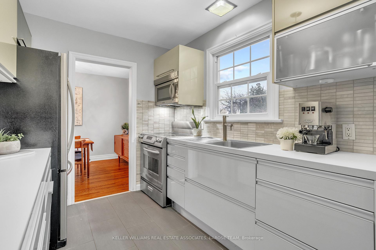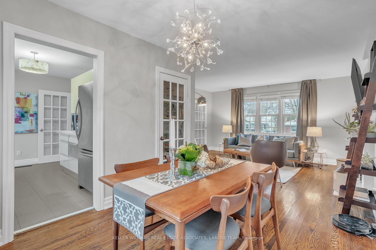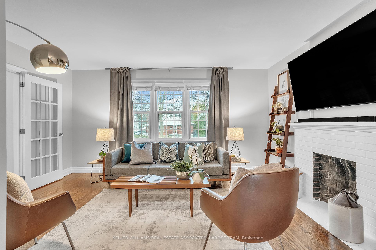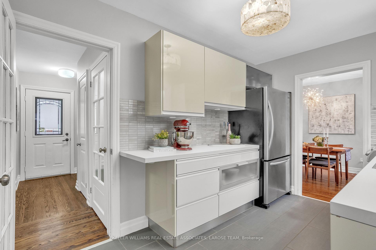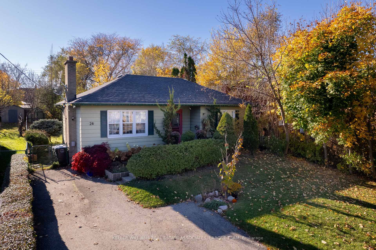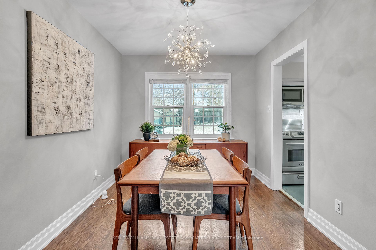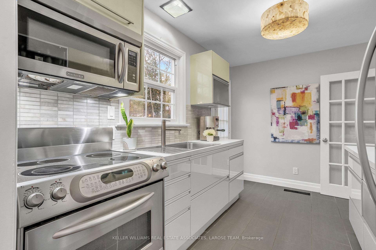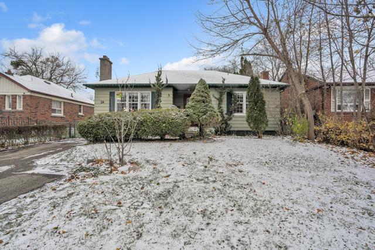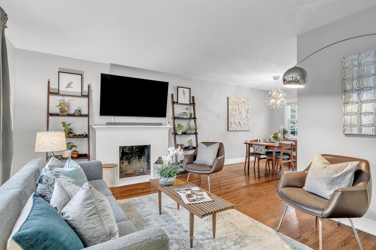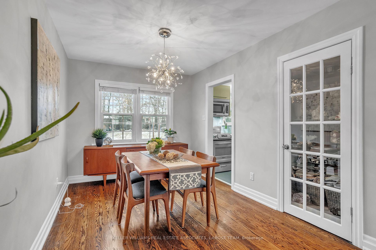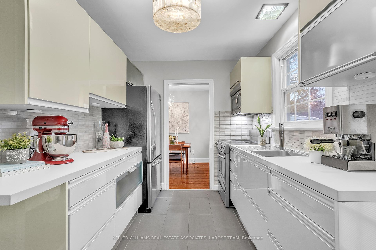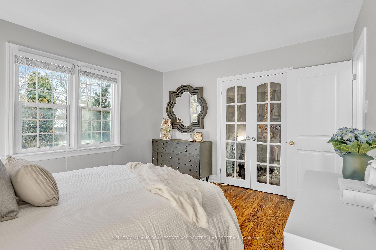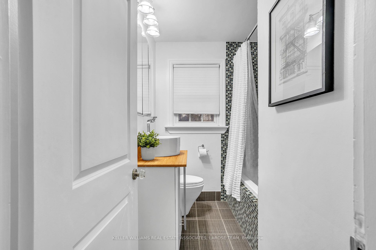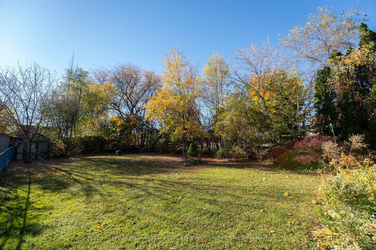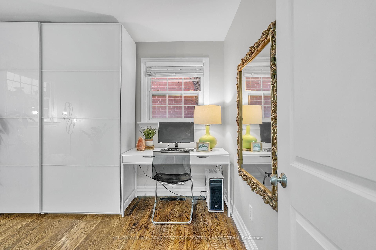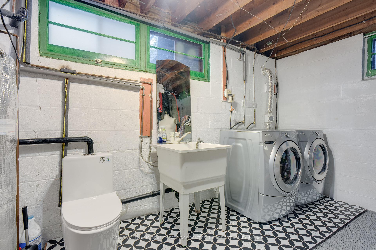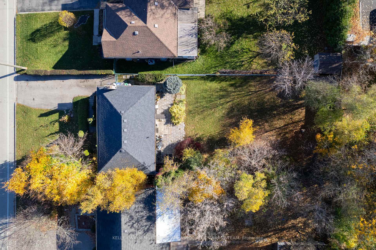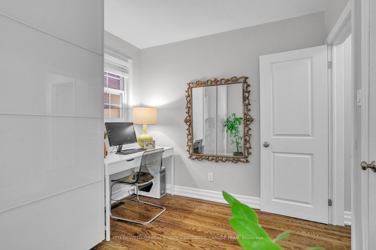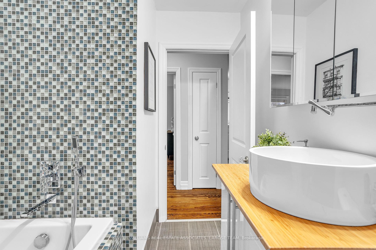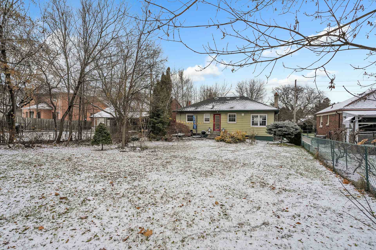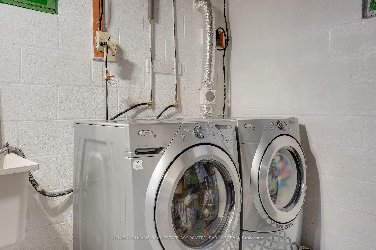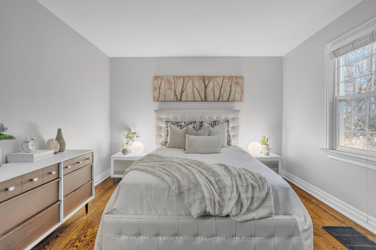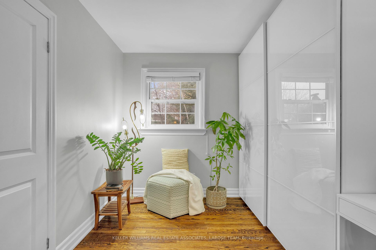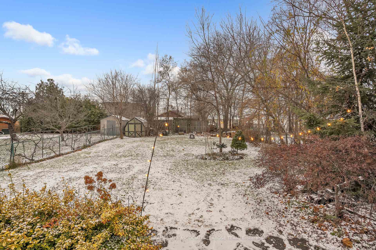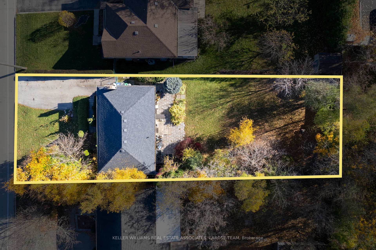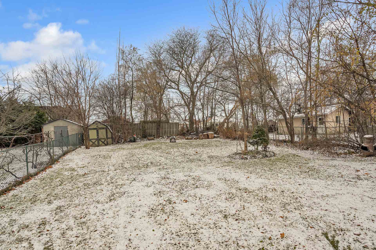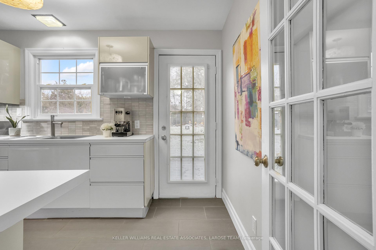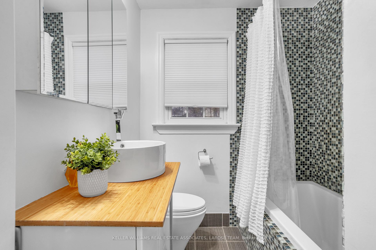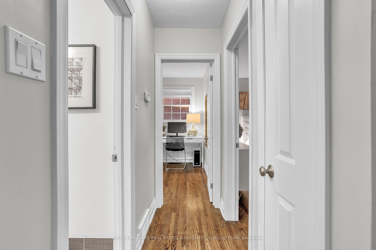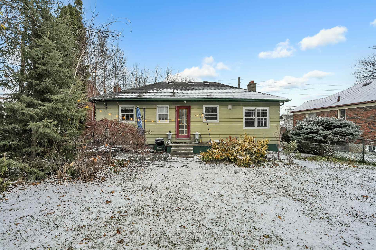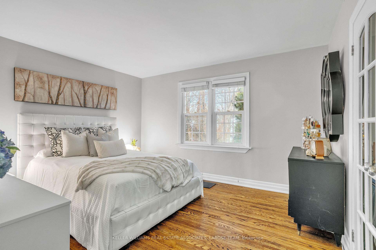$1,124,500
Available - For Sale
Listing ID: W11883188
24 Arch Rd , Mississauga, L5M 1M5, Ontario
| Welcome to 24 Arch Rd., a beautifully updated 2 bedroom bungalow in the stunning sought-after Streetsville community! The highly desirable street boasts many recent large rebuilds, and the property is nestled among many modern homes in the area. Situated on a large, mature treed 50 x 149 ft. landscaped lot, this lovely home is the perfect mix of character, comfort and elegance- featuring original refinished hardwood flooring, a freshly repainted interior, an opulent formal dining room, and a deceptively spacious layout with an abundance of natural light. The rustic wood-burning fireplace allows for many cozy nights as the winter season approaches. The bright, open and upgraded kitchen features laminate wood countertops, tile backsplash, a Kitchen Aid stainless steel fridge and stove, and a convenient walkout to the expansive backyard with a stone patio. The two upgraded and spacious bedrooms feature large picture windows and ample closet space. The pristine 4 piece bathroom is chic and modern, complete with brand new fixtures, a relaxing soaker tub, and an updated spa-like vanity. Step outside into the expansive treed lot and enjoy nature's paradise- surrounded by stunning woodland scenery! This property is also a great opportunity for those who want to build new or renovate. Live in the quaint and upscale Streetsville community- 'The Village In The City', and enjoy many unique and inviting restaurants, cafes, shops, pubs, historic buildings, festivals, farmer's markets and so much more! |
| Extras: Live in beautiful Streetsville, a 10 min. walk to shops & restaurants, close proximity to walking trails, Timothy Street Park, accessible transit, Streetsville GO, major highways, Heartland & Erin Mills Town Centre & Credit Valley Hospital. |
| Price | $1,124,500 |
| Taxes: | $5765.00 |
| Address: | 24 Arch Rd , Mississauga, L5M 1M5, Ontario |
| Lot Size: | 50.00 x 149.00 (Feet) |
| Directions/Cross Streets: | Britannia & Queen |
| Rooms: | 5 |
| Rooms +: | 3 |
| Bedrooms: | 2 |
| Bedrooms +: | |
| Kitchens: | 1 |
| Family Room: | N |
| Basement: | Part Fin |
| Property Type: | Detached |
| Style: | Bungalow |
| Exterior: | Alum Siding |
| Garage Type: | None |
| (Parking/)Drive: | Private |
| Drive Parking Spaces: | 5 |
| Pool: | None |
| Other Structures: | Garden Shed |
| Property Features: | Fenced Yard, Park, Public Transit, School, Wooded/Treed |
| Fireplace/Stove: | Y |
| Heat Source: | Gas |
| Heat Type: | Forced Air |
| Central Air Conditioning: | Central Air |
| Laundry Level: | Lower |
| Sewers: | Sewers |
| Water: | Municipal |
$
%
Years
This calculator is for demonstration purposes only. Always consult a professional
financial advisor before making personal financial decisions.
| Although the information displayed is believed to be accurate, no warranties or representations are made of any kind. |
| KELLER WILLIAMS REAL ESTATE ASSOCIATES, LAROSE TEAM |
|
|

Sean Kim
Broker
Dir:
416-998-1113
Bus:
905-270-2000
Fax:
905-270-0047
| Book Showing | Email a Friend |
Jump To:
At a Glance:
| Type: | Freehold - Detached |
| Area: | Peel |
| Municipality: | Mississauga |
| Neighbourhood: | Streetsville |
| Style: | Bungalow |
| Lot Size: | 50.00 x 149.00(Feet) |
| Tax: | $5,765 |
| Beds: | 2 |
| Baths: | 1 |
| Fireplace: | Y |
| Pool: | None |
Locatin Map:
Payment Calculator:

