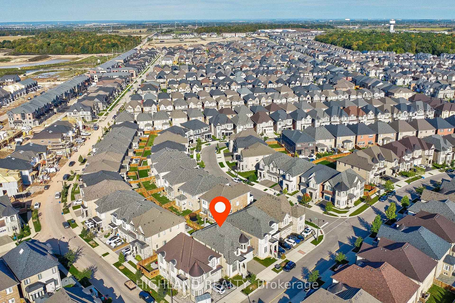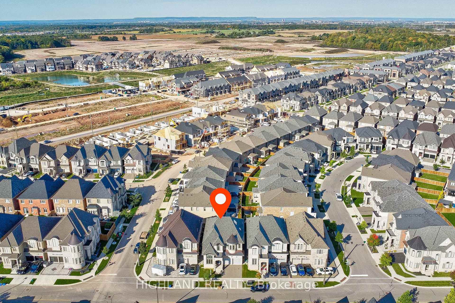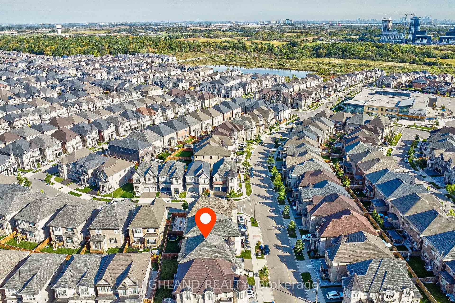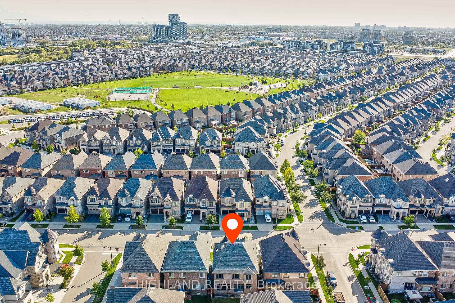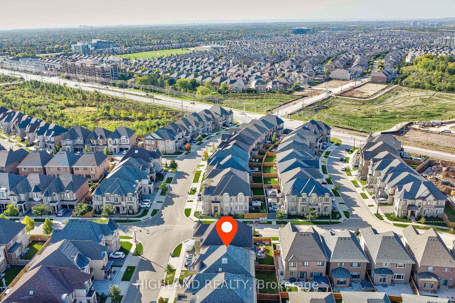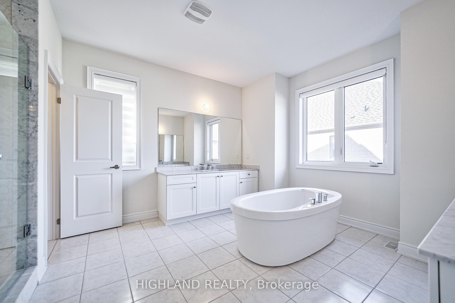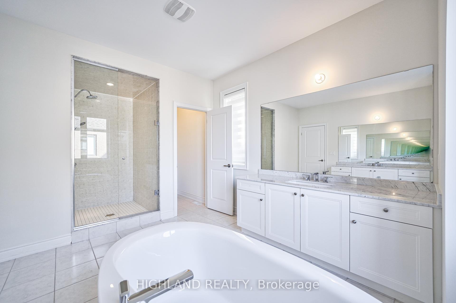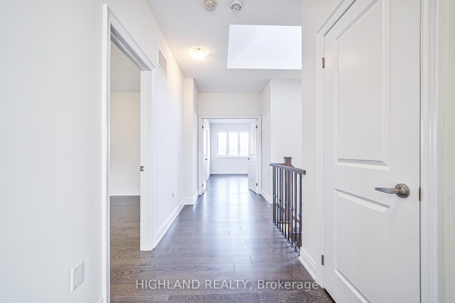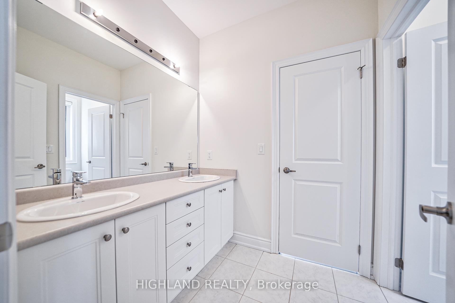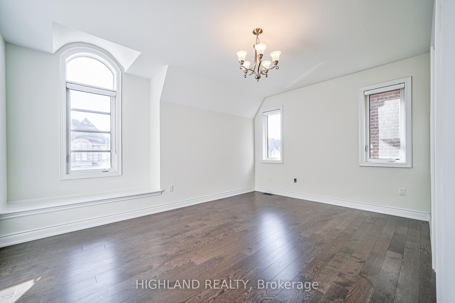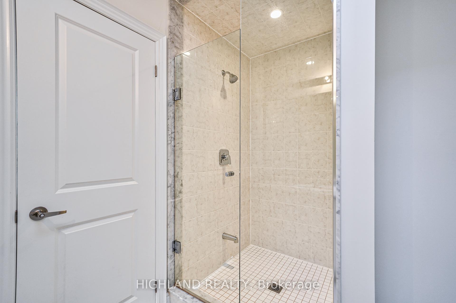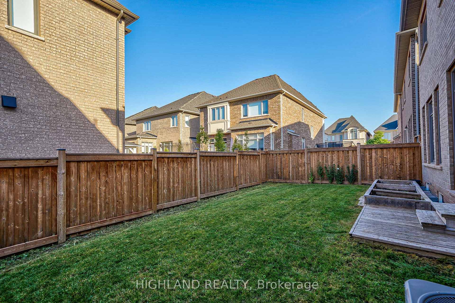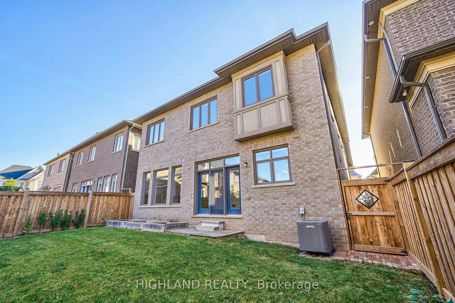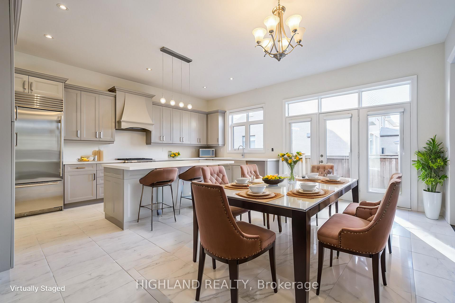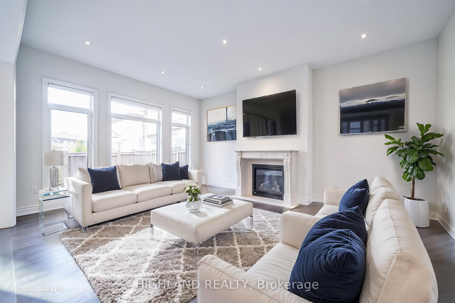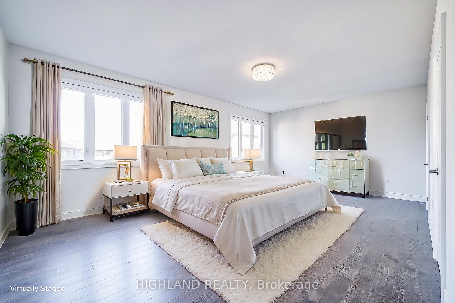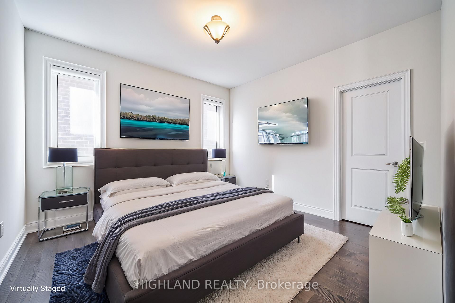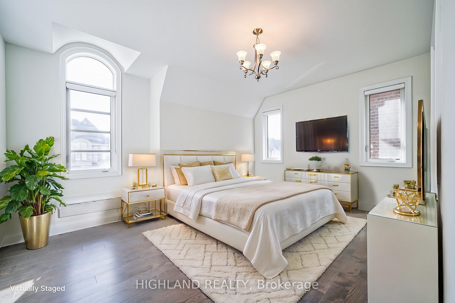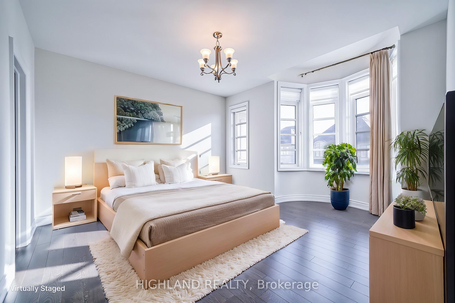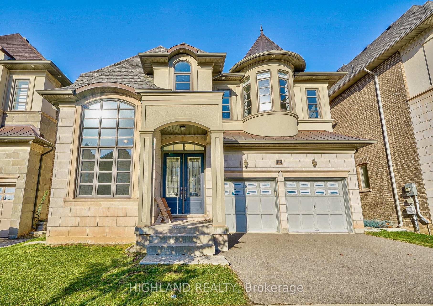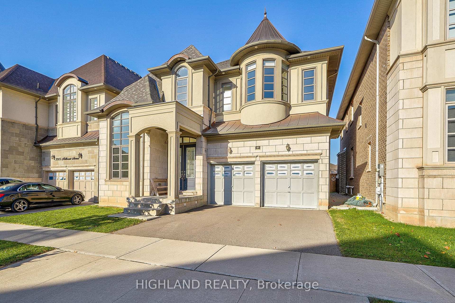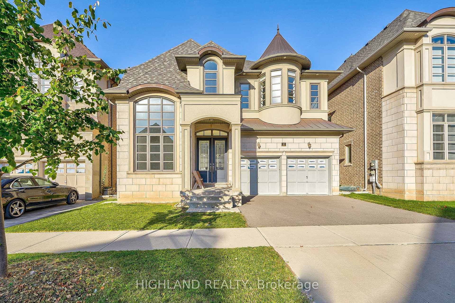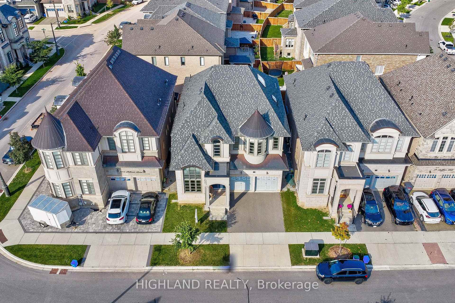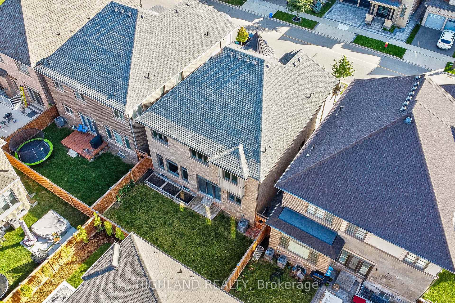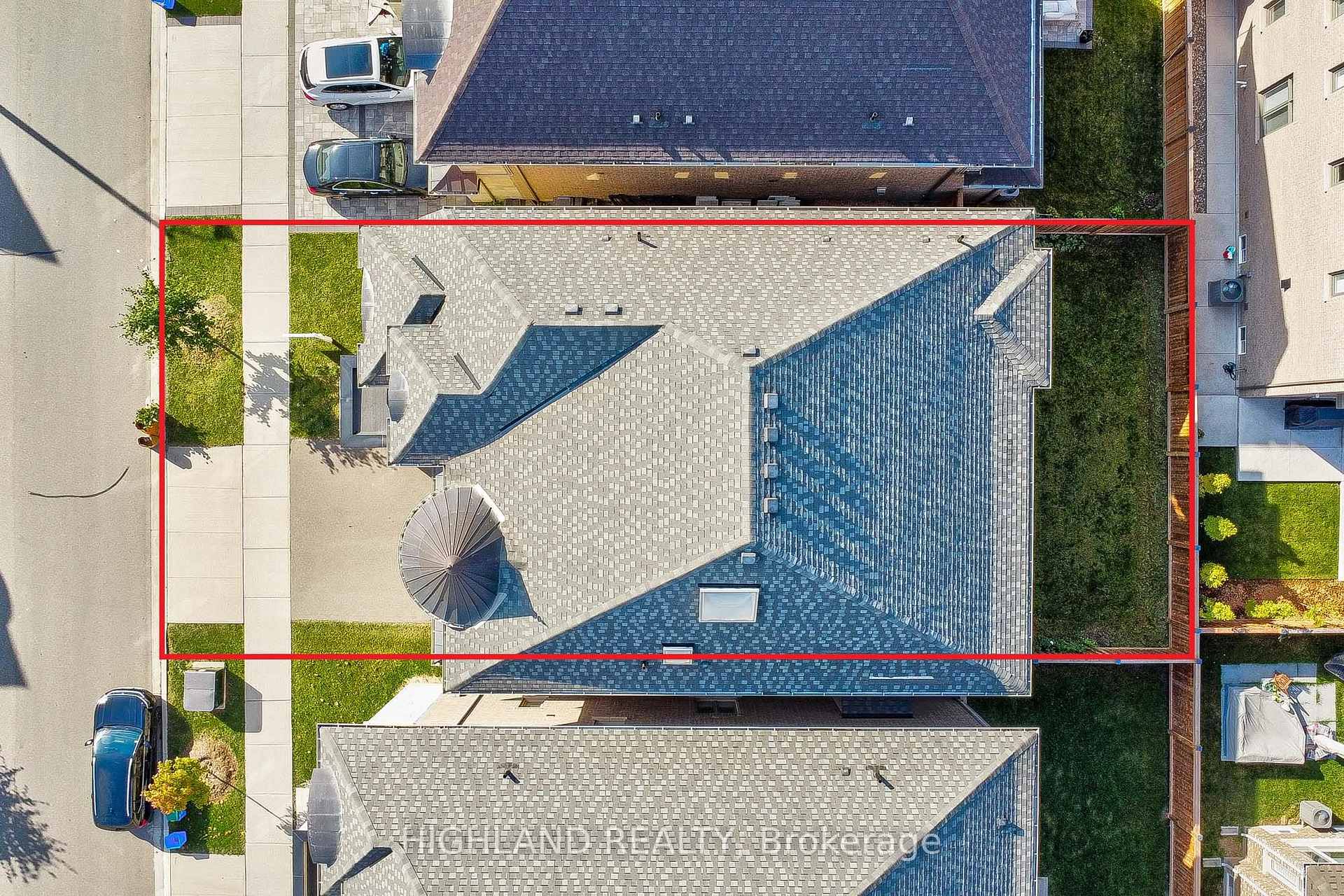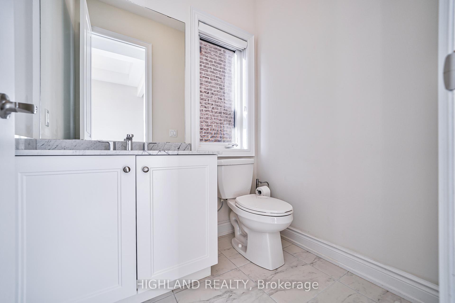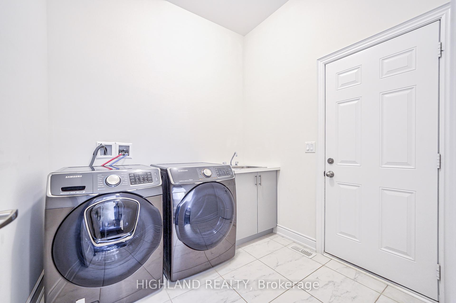$2,290,000
Available - For Sale
Listing ID: W9391410
49 Threshing Mill Blvd , Oakville, L6H 0V6, Ontario
| Lux Fernbrook Home * 43 x 90 ft Lot * 4 Bedrooms, 4 Baths, 3,300 SF(MPAC | ABOVE GROUND) PLUS BASEMENT * 10' Ceilings on the Main Level & 9' (2nd Level & Bsmt) * EXCELLENT layout, skylight on 2nd Level Features 4 Generous Sized Bedrms. Large Primary Bedrm with Spa-Inspired Ensuite Bath * much upgrde , pot lights and hardwood floor throughout * Fenced backyard ....... |
| Extras: 3D tour / floor plan linked |
| Price | $2,290,000 |
| Taxes: | $8388.00 |
| Address: | 49 Threshing Mill Blvd , Oakville, L6H 0V6, Ontario |
| Lot Size: | 43.10 x 90.00 (Feet) |
| Acreage: | < .50 |
| Directions/Cross Streets: | Dundas / Sixth Line |
| Rooms: | 9 |
| Rooms +: | 2 |
| Bedrooms: | 4 |
| Bedrooms +: | |
| Kitchens: | 1 |
| Family Room: | Y |
| Basement: | Finished |
| Approximatly Age: | 6-15 |
| Property Type: | Detached |
| Style: | 2-Storey |
| Exterior: | Stone, Stucco/Plaster |
| Garage Type: | Built-In |
| (Parking/)Drive: | Available |
| Drive Parking Spaces: | 3 |
| Pool: | None |
| Approximatly Age: | 6-15 |
| Approximatly Square Footage: | 3000-3500 |
| Property Features: | Electric Car, Fenced Yard, Hospital, Library, Rec Centre, School |
| Fireplace/Stove: | Y |
| Heat Source: | Gas |
| Heat Type: | Forced Air |
| Central Air Conditioning: | Central Air |
| Laundry Level: | Upper |
| Sewers: | Sewers |
| Water: | Municipal |
$
%
Years
This calculator is for demonstration purposes only. Always consult a professional
financial advisor before making personal financial decisions.
| Although the information displayed is believed to be accurate, no warranties or representations are made of any kind. |
| HIGHLAND REALTY |
|
|

Sean Kim
Broker
Dir:
416-998-1113
Bus:
905-270-2000
Fax:
905-270-0047
| Virtual Tour | Book Showing | Email a Friend |
Jump To:
At a Glance:
| Type: | Freehold - Detached |
| Area: | Halton |
| Municipality: | Oakville |
| Neighbourhood: | Rural Oakville |
| Style: | 2-Storey |
| Lot Size: | 43.10 x 90.00(Feet) |
| Approximate Age: | 6-15 |
| Tax: | $8,388 |
| Beds: | 4 |
| Baths: | 4 |
| Fireplace: | Y |
| Pool: | None |
Locatin Map:
Payment Calculator:

