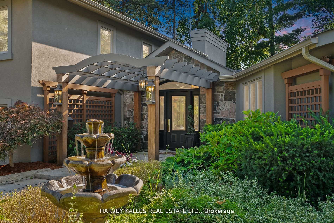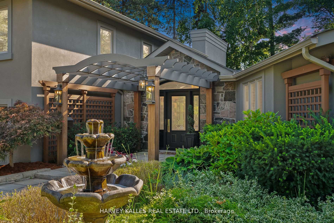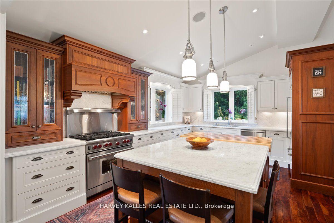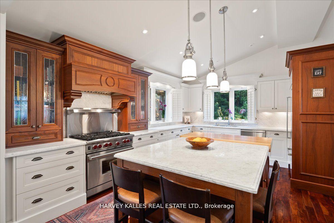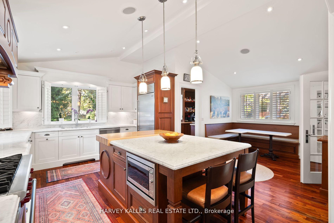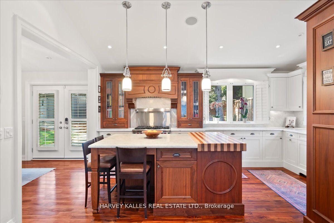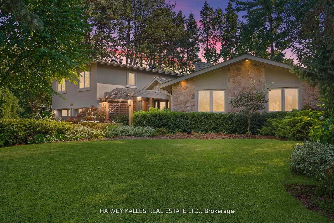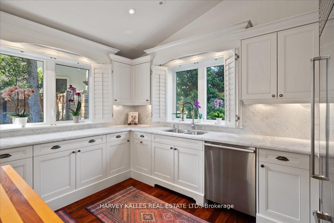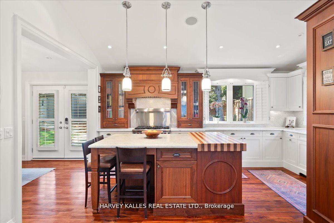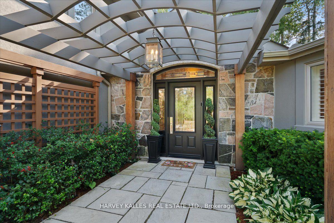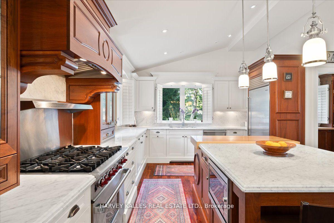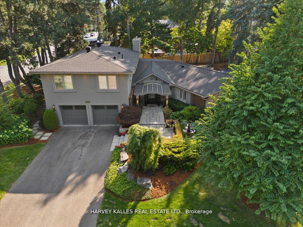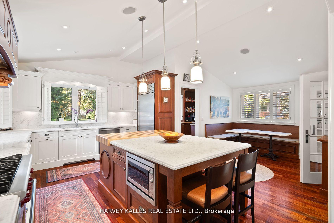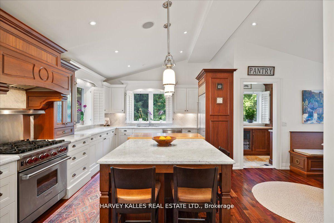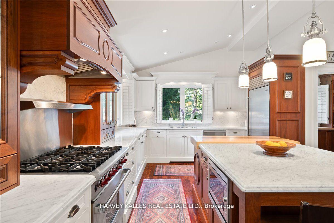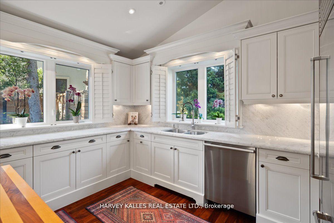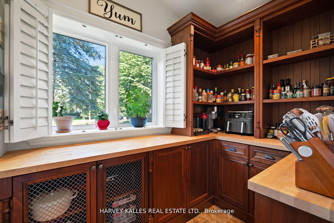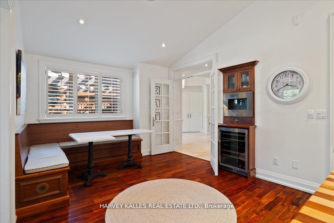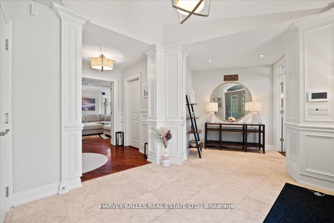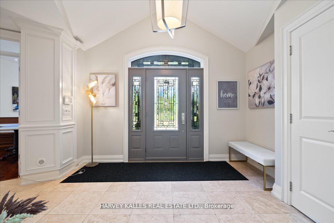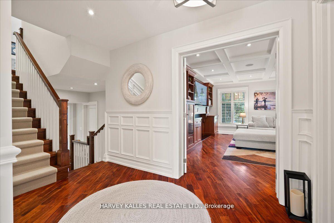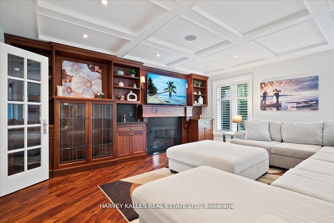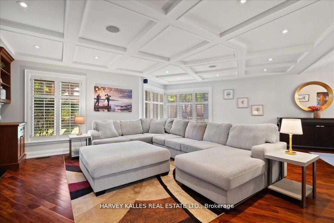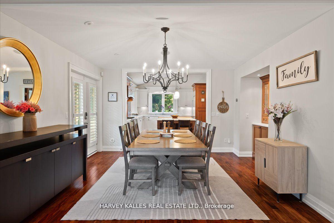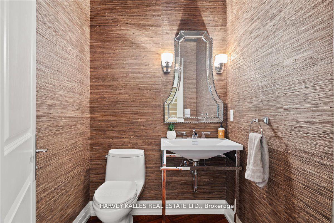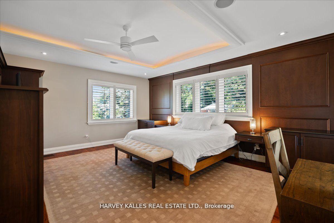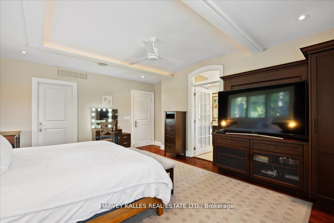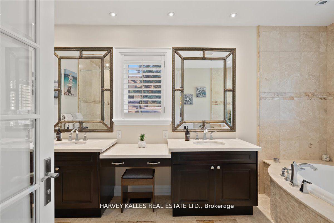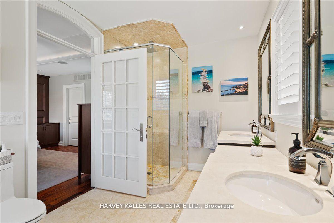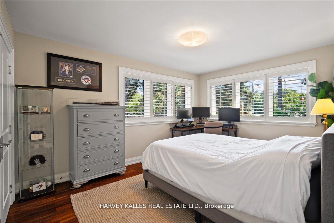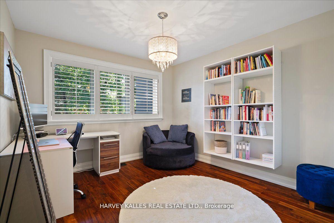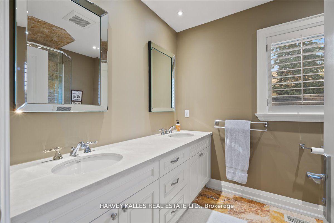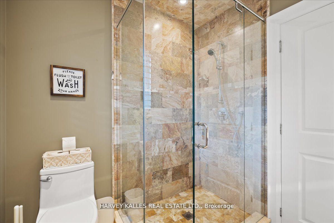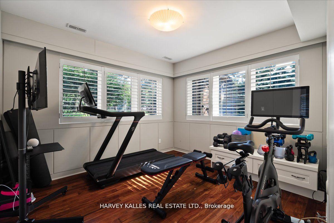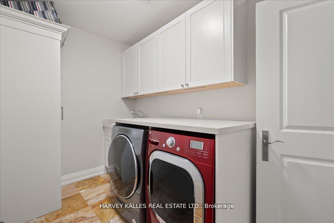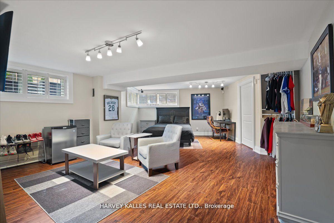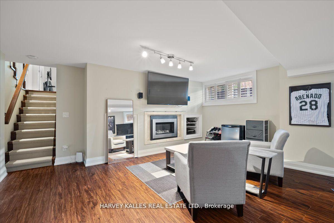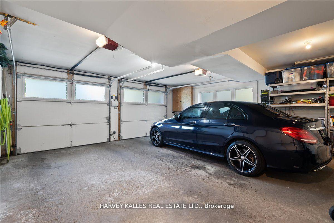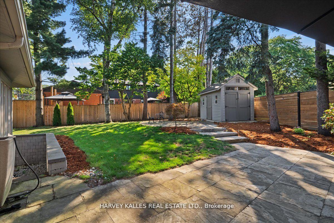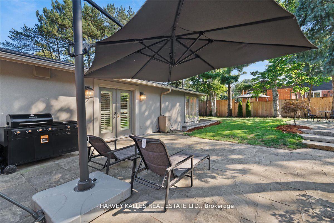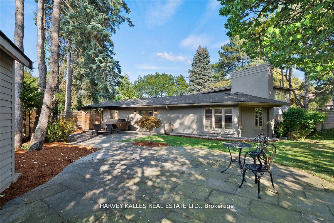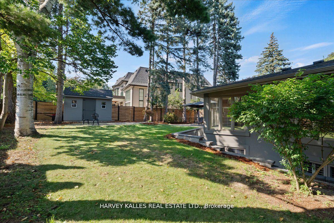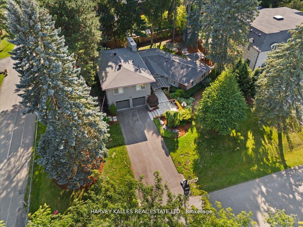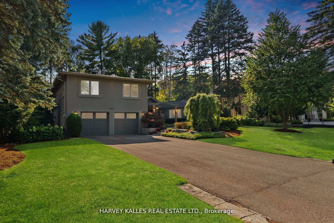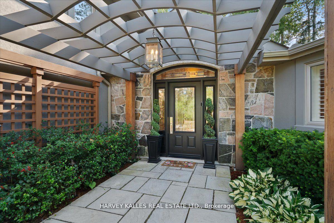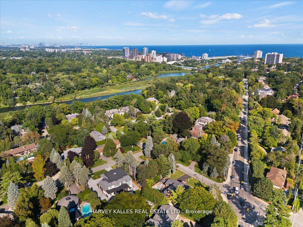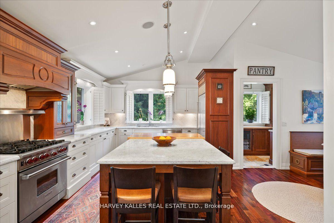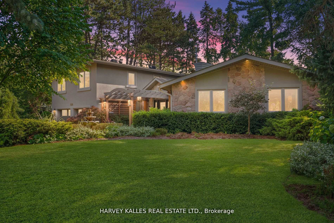$2,939,900
Available - For Sale
Listing ID: W11883120
1332 Nocturne Crt , Mississauga, L5H 2L8, Ontario
| Nestled on a quiet cul-de-sac in between the Credit River and Mississauga Road in prestigious Lorne Park, this meticulously handcrafted family home offers elegance and comfort throughout. Set on a lavish 106 x 136 ft pool-sized lot, the property is surrounded by professionally landscaped gardens and mature trees, creating a serene and private setting. As you enter, you're greeted by stunning wainscotting and detailed millwork, reflecting the perfect blend of timeless design and modern convenience. The home features solid walnut built-in cabinetry and an open-concept living and dining area, ideal for hosting family and friends. The chef-inspired kitchen boasts a large centre island, high-end appliances, solid walnut accents, custom cabinetry, a walk-in pantry, and a spacious breakfast nook. A bright and airy office, with picturesque views of the backyard, makes working from home a pleasure. The primary retreat offers oversized picture windows, a spacious walk-in closet, and a spa-like ensuite with a luxurious soaker tub. |
| Extras: The backyard oasis is sure to impress with soaring tree lines, walkout access from the dining room, large stone patios, & beautiful gardens! Easy access to QEW, GO train, Port Credit, future LRT, schools, parks, lake, and more! |
| Price | $2,939,900 |
| Taxes: | $12741.89 |
| Address: | 1332 Nocturne Crt , Mississauga, L5H 2L8, Ontario |
| Lot Size: | 106.32 x 136.17 (Feet) |
| Directions/Cross Streets: | Mississauga Rd & Indian Rd |
| Rooms: | 9 |
| Rooms +: | 1 |
| Bedrooms: | 3 |
| Bedrooms +: | 1 |
| Kitchens: | 1 |
| Family Room: | Y |
| Basement: | Finished, Full |
| Property Type: | Detached |
| Style: | Sidesplit 4 |
| Exterior: | Stone, Stucco/Plaster |
| Garage Type: | Built-In |
| (Parking/)Drive: | Pvt Double |
| Drive Parking Spaces: | 6 |
| Pool: | None |
| Other Structures: | Garden Shed |
| Approximatly Square Footage: | 3000-3500 |
| Property Features: | Cul De Sac, Lake/Pond, Park, River/Stream, School, Wooded/Treed |
| Fireplace/Stove: | Y |
| Heat Source: | Gas |
| Heat Type: | Forced Air |
| Central Air Conditioning: | Central Air |
| Sewers: | Sewers |
| Water: | Municipal |
$
%
Years
This calculator is for demonstration purposes only. Always consult a professional
financial advisor before making personal financial decisions.
| Although the information displayed is believed to be accurate, no warranties or representations are made of any kind. |
| HARVEY KALLES REAL ESTATE LTD. |
|
|

Sean Kim
Broker
Dir:
416-998-1113
Bus:
905-270-2000
Fax:
905-270-0047
| Virtual Tour | Book Showing | Email a Friend |
Jump To:
At a Glance:
| Type: | Freehold - Detached |
| Area: | Peel |
| Municipality: | Mississauga |
| Neighbourhood: | Lorne Park |
| Style: | Sidesplit 4 |
| Lot Size: | 106.32 x 136.17(Feet) |
| Tax: | $12,741.89 |
| Beds: | 3+1 |
| Baths: | 3 |
| Fireplace: | Y |
| Pool: | None |
Locatin Map:
Payment Calculator:

