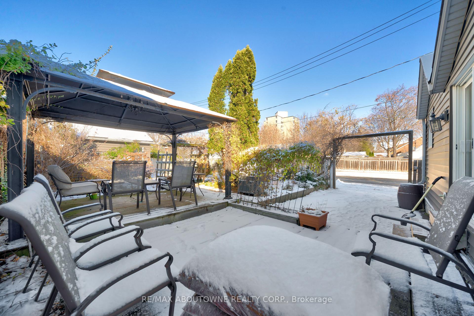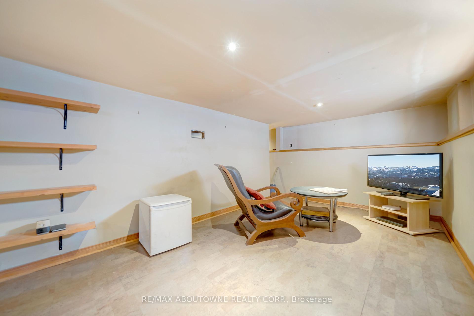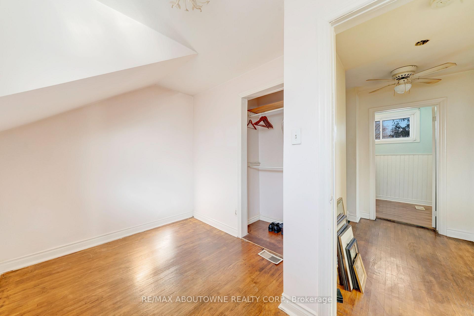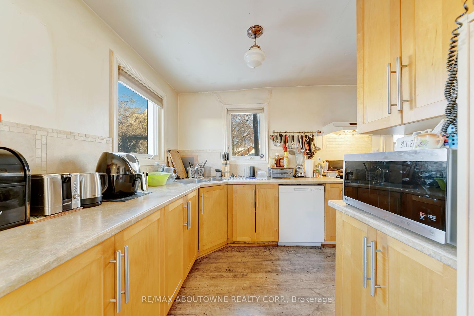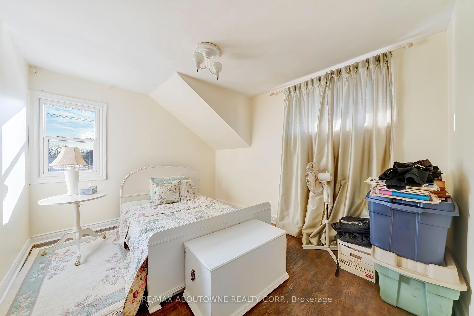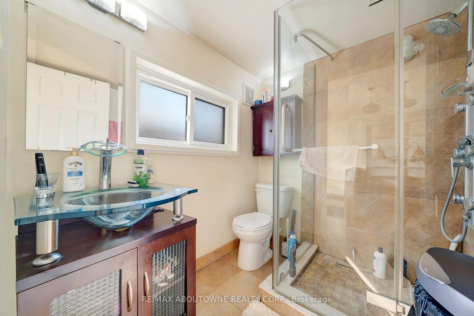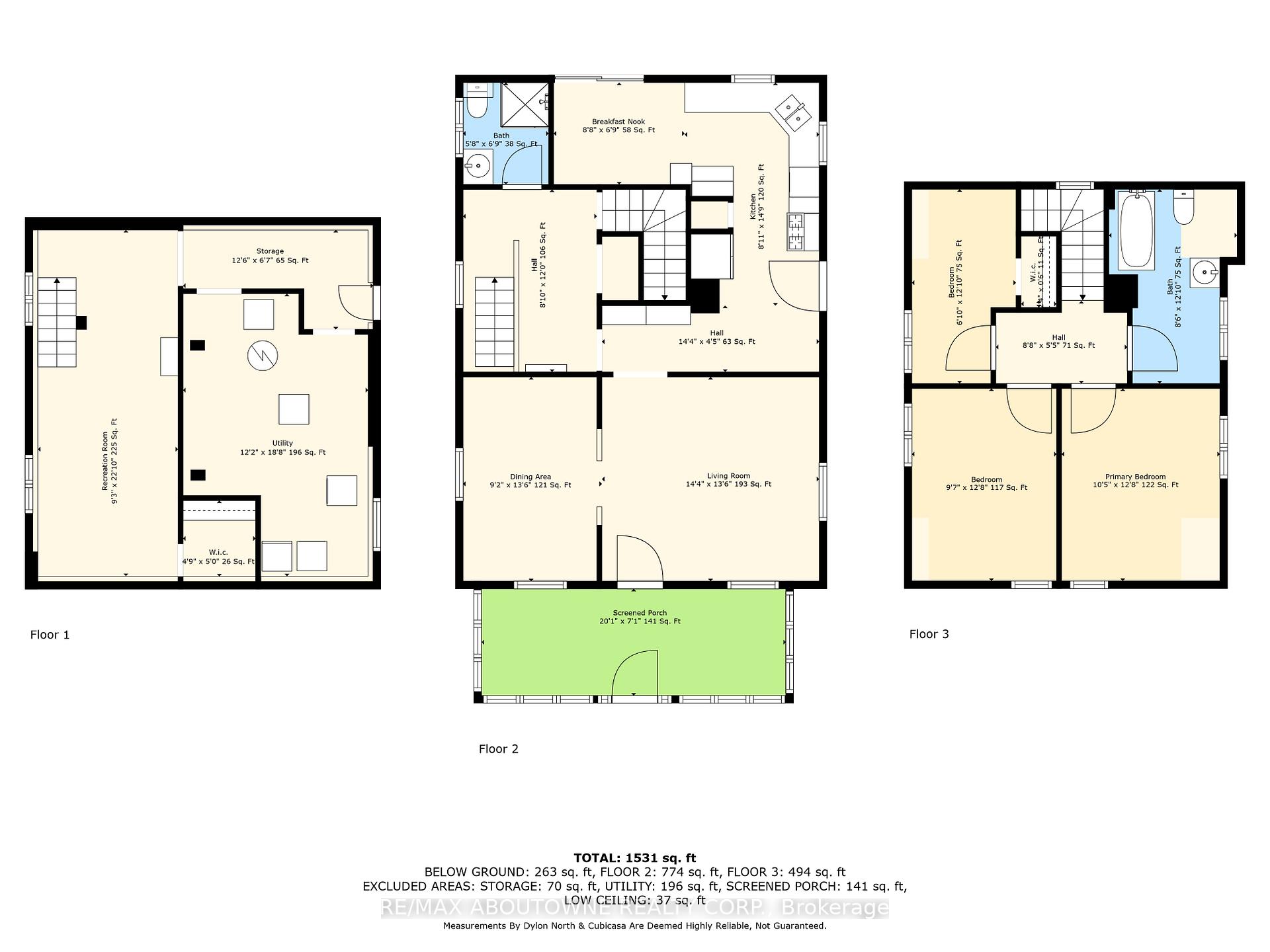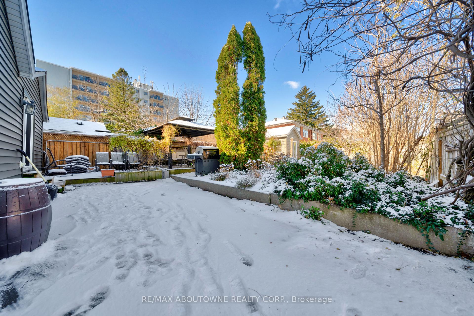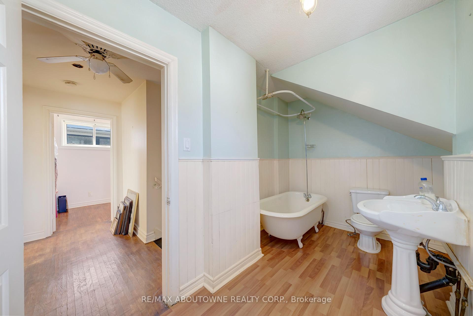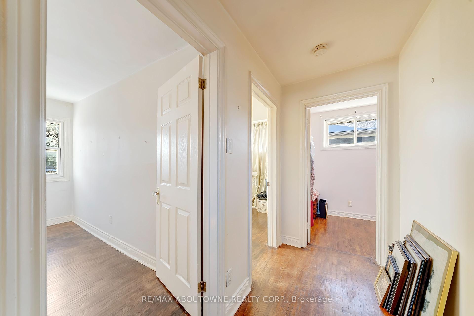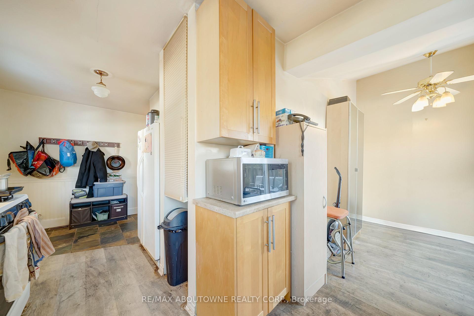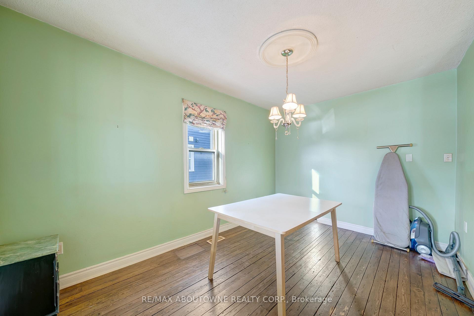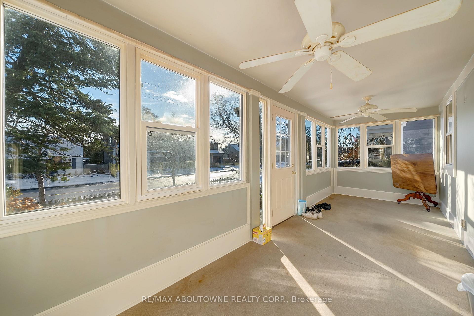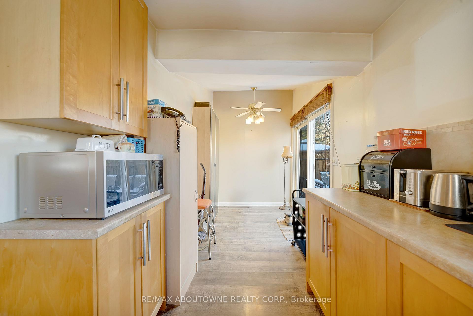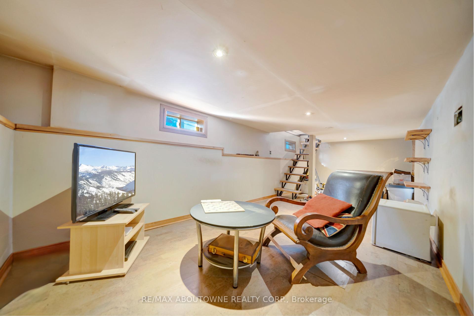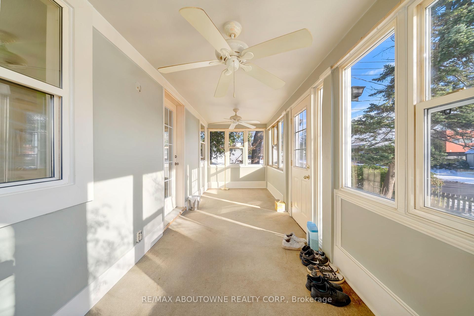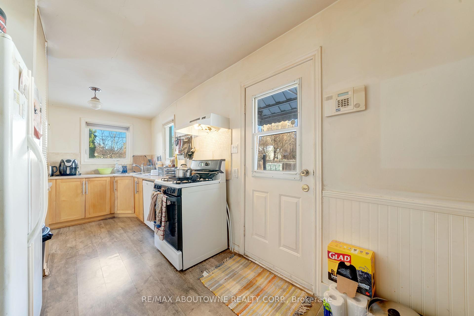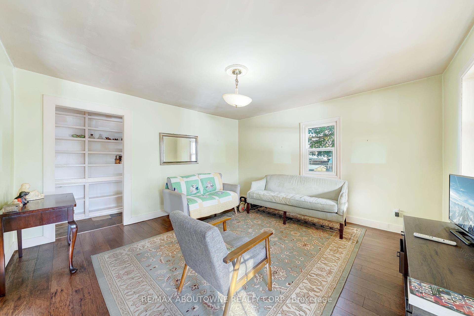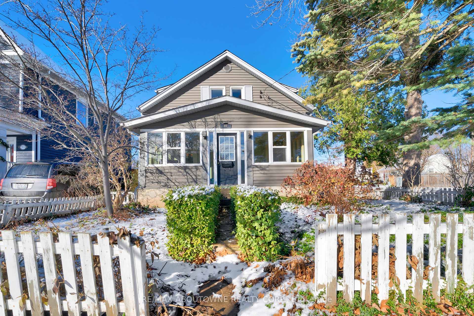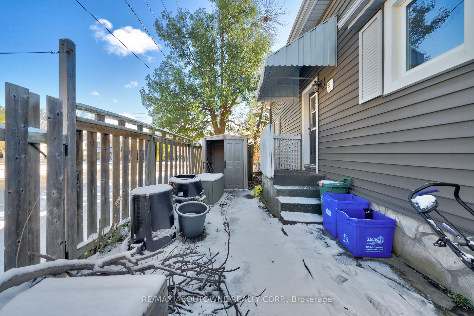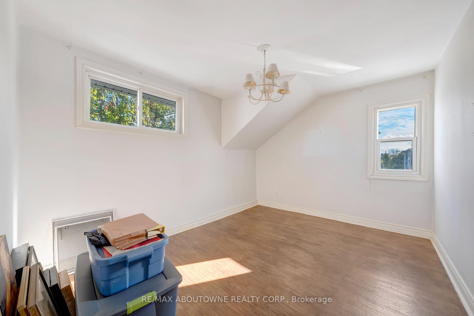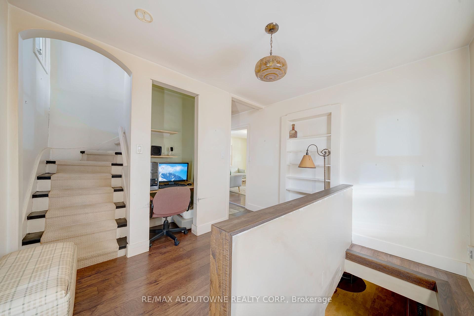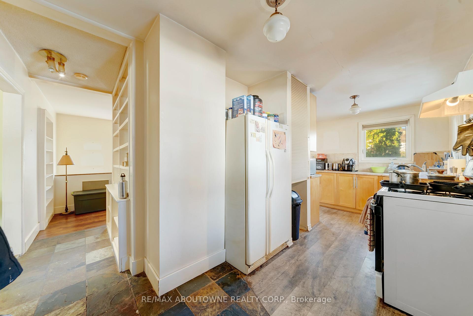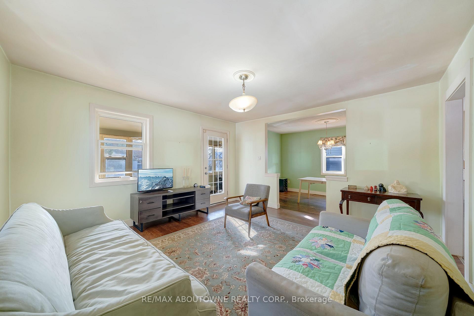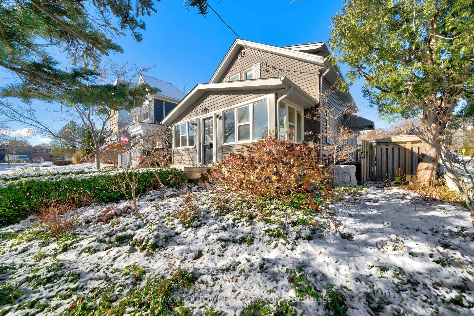$1,099,000
Available - For Sale
Listing ID: W11885526
47 Stewart St , Oakville, L6K 1X6, Ontario
| Excellent opportunity in trendy Kerr Village. Renovate, build or live in this 3 bedroom, 2 full baths one and a half storey property just steps from Kerr St. and all this up and coming area has to offer including excellent restaurants, unique shops and services, parks, schools, easy access to transportation including GO transit. Single drive off of Bartos. Beautiful perennial gardens in rear yard. Easy to show. Probate is under way. |
| Price | $1,099,000 |
| Taxes: | $3827.00 |
| Assessment: | $481000 |
| Assessment Year: | 2024 |
| Address: | 47 Stewart St , Oakville, L6K 1X6, Ontario |
| Lot Size: | 40.00 x 116.00 (Feet) |
| Directions/Cross Streets: | Karr and Stewart |
| Rooms: | 8 |
| Bedrooms: | 2 |
| Bedrooms +: | |
| Kitchens: | 1 |
| Family Room: | N |
| Basement: | Part Bsmt |
| Approximatly Age: | 51-99 |
| Property Type: | Detached |
| Style: | 1 1/2 Storey |
| Exterior: | Alum Siding |
| Garage Type: | None |
| (Parking/)Drive: | Private |
| Drive Parking Spaces: | 1 |
| Pool: | None |
| Approximatly Age: | 51-99 |
| Approximatly Square Footage: | 1100-1500 |
| Fireplace/Stove: | N |
| Heat Source: | Gas |
| Heat Type: | Forced Air |
| Central Air Conditioning: | Central Air |
| Sewers: | Sewers |
| Water: | Municipal |
$
%
Years
This calculator is for demonstration purposes only. Always consult a professional
financial advisor before making personal financial decisions.
| Although the information displayed is believed to be accurate, no warranties or representations are made of any kind. |
| RE/MAX ABOUTOWNE REALTY CORP. |
|
|

Sean Kim
Broker
Dir:
416-998-1113
Bus:
905-270-2000
Fax:
905-270-0047
| Book Showing | Email a Friend |
Jump To:
At a Glance:
| Type: | Freehold - Detached |
| Area: | Halton |
| Municipality: | Oakville |
| Neighbourhood: | 1002 - CO Central |
| Style: | 1 1/2 Storey |
| Lot Size: | 40.00 x 116.00(Feet) |
| Approximate Age: | 51-99 |
| Tax: | $3,827 |
| Beds: | 2 |
| Baths: | 2 |
| Fireplace: | N |
| Pool: | None |
Locatin Map:
Payment Calculator:

