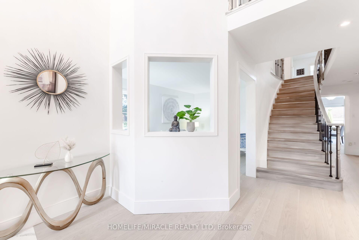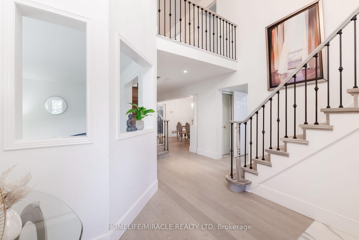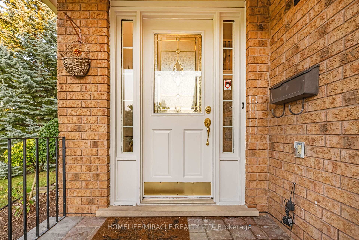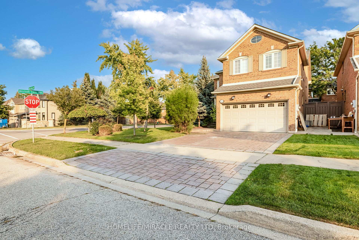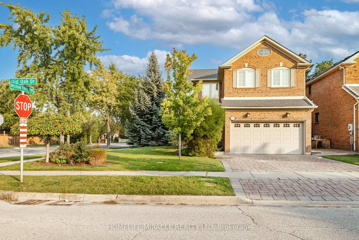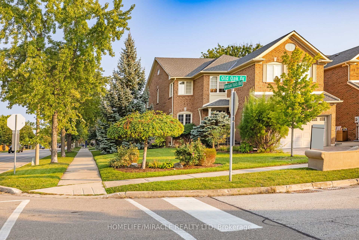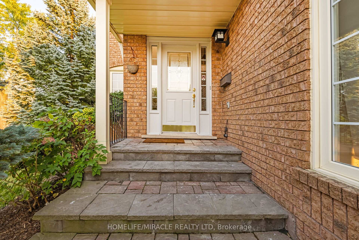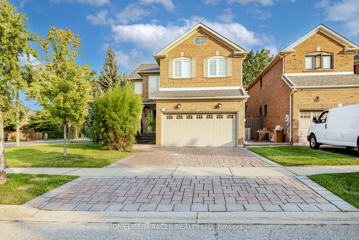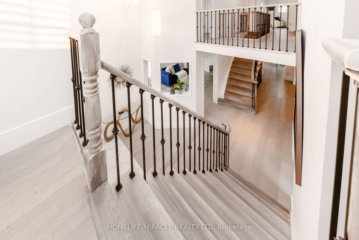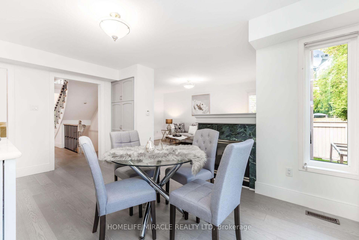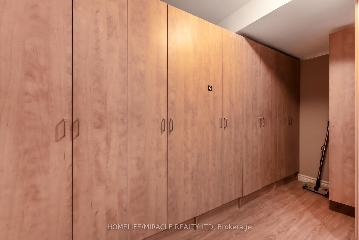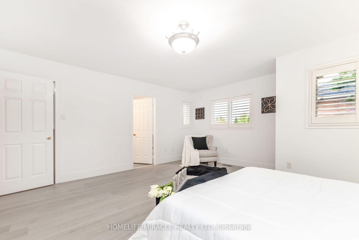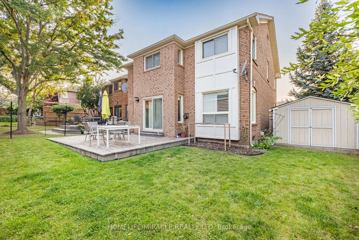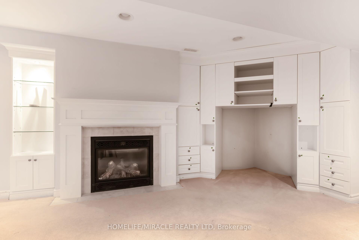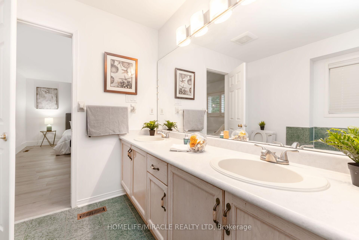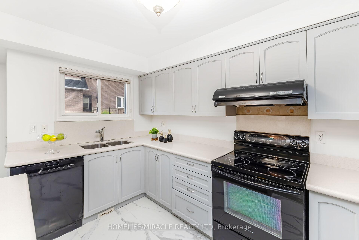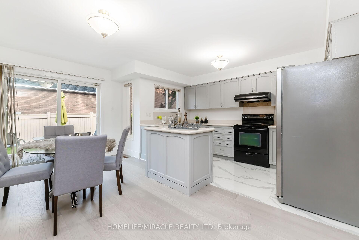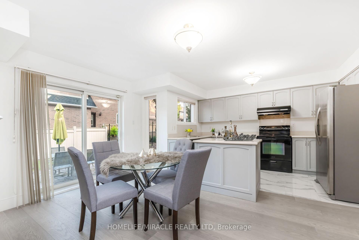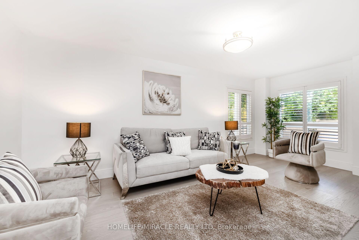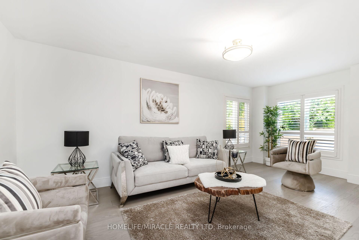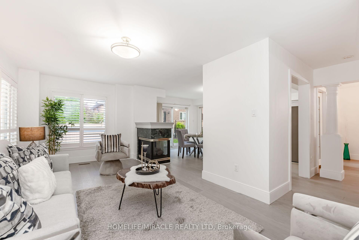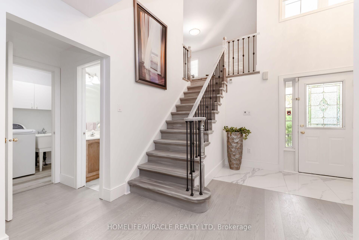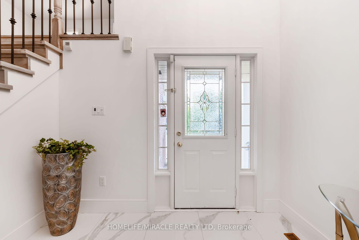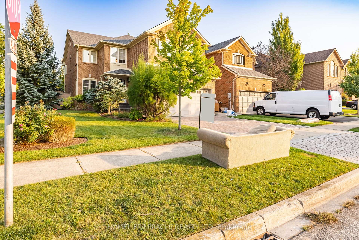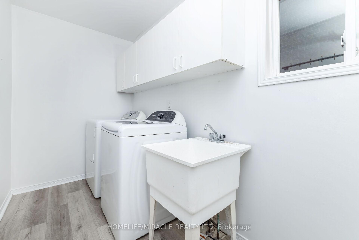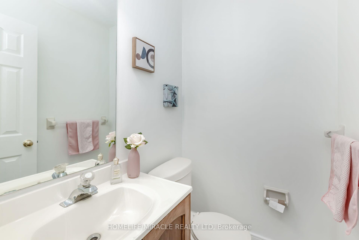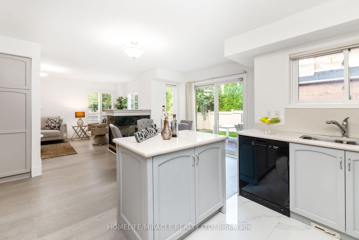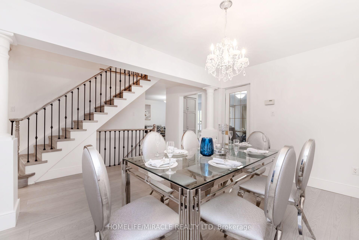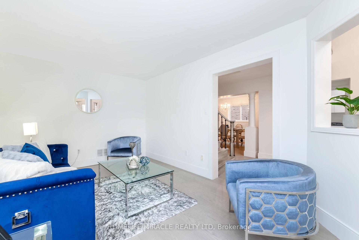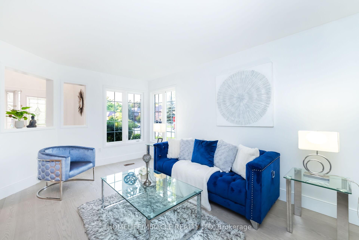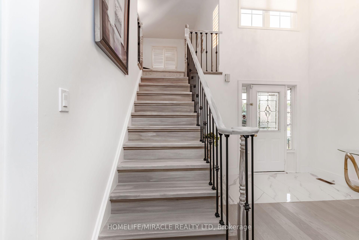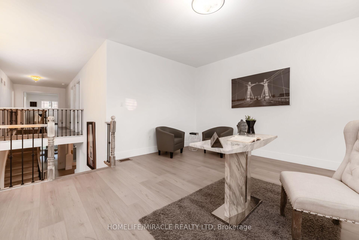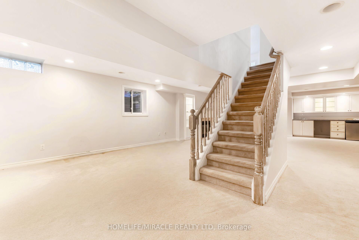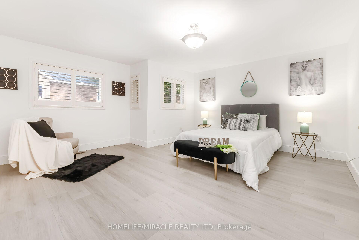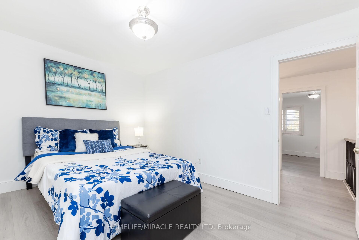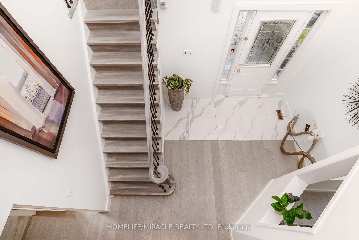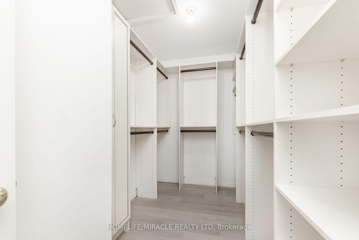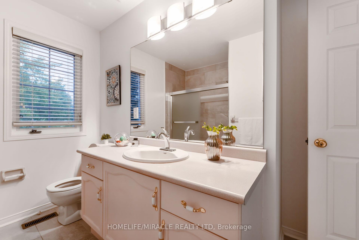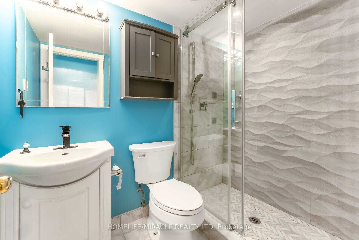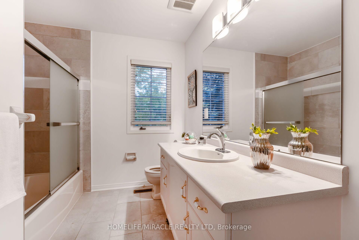$2,199,992
Available - For Sale
Listing ID: W10406925
1030 Old Oak Dr , Oakville, L6M 3K5, Ontario
| Nestled near the scenic ravine trails along Sixteen Mile Creek, this impeccably renovate home offers a perfect blend of elegance and comfort. Beautifully landscaped, the propert with curb appeal and a private backyard retreat. Inside, you'll find hardwood floors on I smooth ceilings (no popcorn!), and two gas fireplaces adding warmth and sophistication.! windows, adorned with California shutters, create a perfect setting for formal gathering: updated kitchen boasts custom cabinetry and a walkout to the outdoor living space. The a family room, with its gas fireplace, provides a cozy spot to relax. Upstairs, there are: generously sized bedrooms and two full bathrooms, including the tranquil primary suite w: luxurious, renovated 5-piece spa-like ensuite. The professionally finished basement offe: space for recreation and relaxation, complete with custom cabinetry, a media center, a gi fireplace, and a games area. |
| Extras: Located just steps from parks, trails, top-rated schools, and minutes from Glen Abbey Golf Course, with a professionally done driveway. Buyer agent to verify sizes. This home is a must-see! |
| Price | $2,199,992 |
| Taxes: | $6151.68 |
| Address: | 1030 Old Oak Dr , Oakville, L6M 3K5, Ontario |
| Lot Size: | 45.89 x 109.91 (Feet) |
| Acreage: | < .50 |
| Directions/Cross Streets: | Dorval and Upper Middle Rd W |
| Rooms: | 8 |
| Bedrooms: | 4 |
| Bedrooms +: | |
| Kitchens: | 1 |
| Family Room: | Y |
| Basement: | Finished |
| Approximatly Age: | 31-50 |
| Property Type: | Detached |
| Style: | 2-Storey |
| Exterior: | Brick |
| Garage Type: | Attached |
| (Parking/)Drive: | Private |
| Drive Parking Spaces: | 4 |
| Pool: | None |
| Other Structures: | Garden Shed |
| Approximatly Age: | 31-50 |
| Approximatly Square Footage: | 3000-3500 |
| Property Features: | Golf, Grnbelt/Conserv, Park, Ravine, School |
| Fireplace/Stove: | Y |
| Heat Source: | Gas |
| Heat Type: | Forced Air |
| Central Air Conditioning: | Central Air |
| Laundry Level: | Main |
| Elevator Lift: | N |
| Sewers: | None |
| Water: | Both |
| Water Supply Types: | Unknown |
| Utilities-Cable: | N |
| Utilities-Hydro: | Y |
| Utilities-Gas: | Y |
| Utilities-Telephone: | N |
$
%
Years
This calculator is for demonstration purposes only. Always consult a professional
financial advisor before making personal financial decisions.
| Although the information displayed is believed to be accurate, no warranties or representations are made of any kind. |
| HOMELIFE/MIRACLE REALTY LTD |
|
|

Sean Kim
Broker
Dir:
416-998-1113
Bus:
905-270-2000
Fax:
905-270-0047
| Virtual Tour | Book Showing | Email a Friend |
Jump To:
At a Glance:
| Type: | Freehold - Detached |
| Area: | Halton |
| Municipality: | Oakville |
| Neighbourhood: | West Oak Trails |
| Style: | 2-Storey |
| Lot Size: | 45.89 x 109.91(Feet) |
| Approximate Age: | 31-50 |
| Tax: | $6,151.68 |
| Beds: | 4 |
| Baths: | 4 |
| Fireplace: | Y |
| Pool: | None |
Locatin Map:
Payment Calculator:

