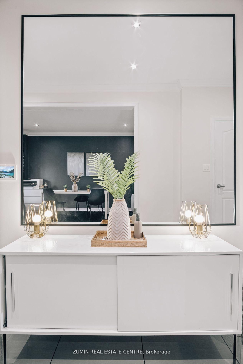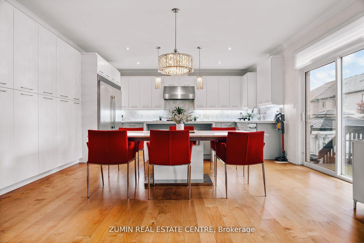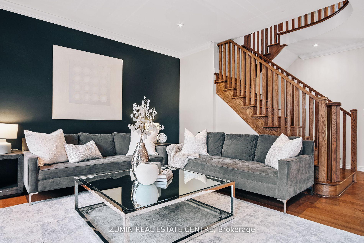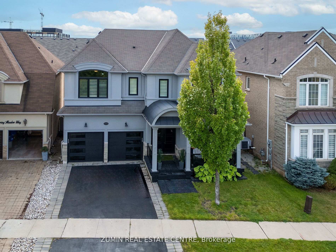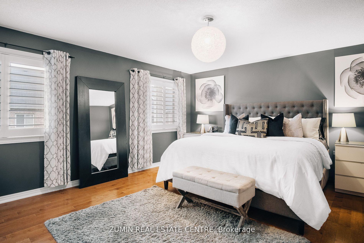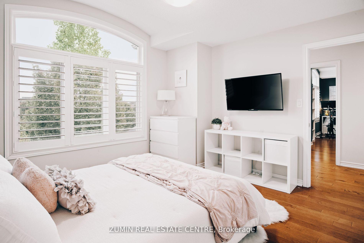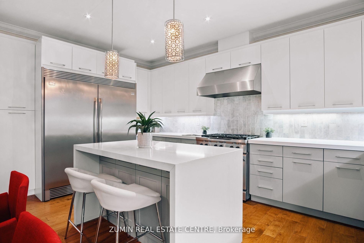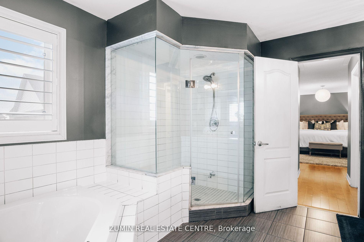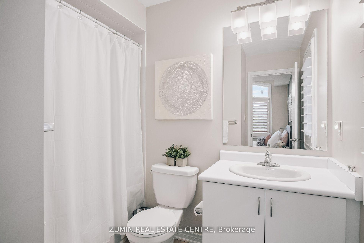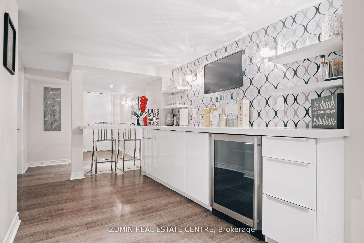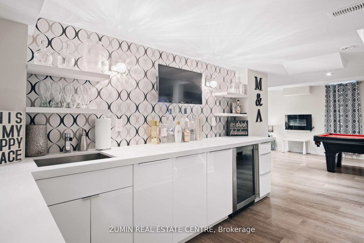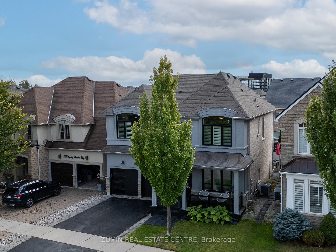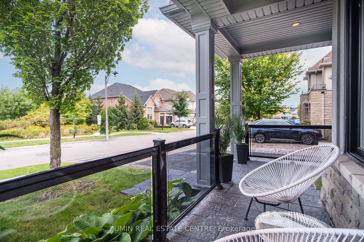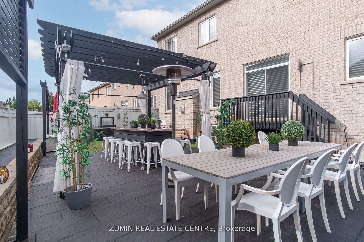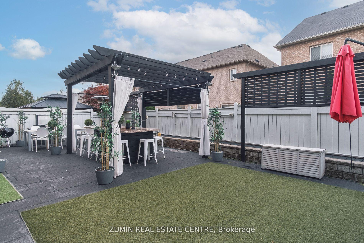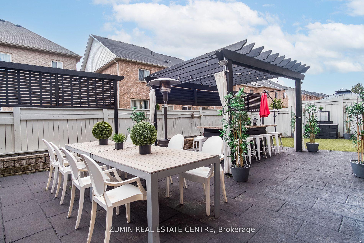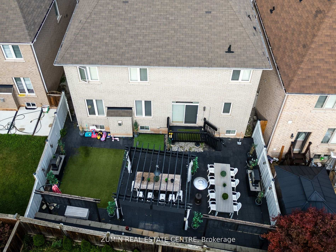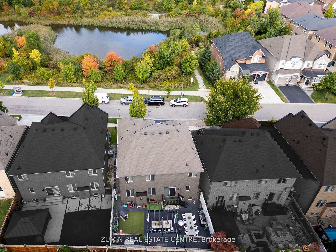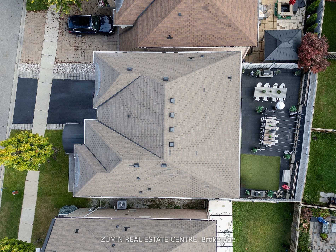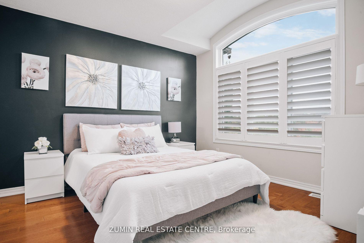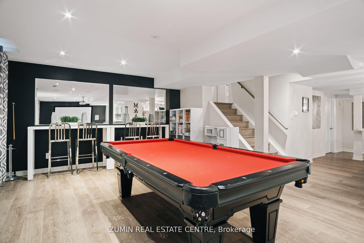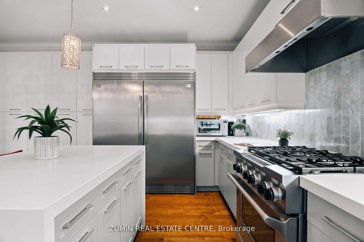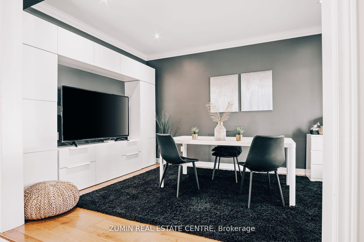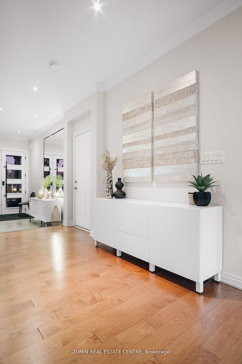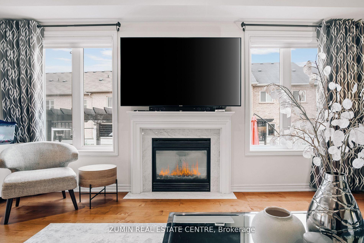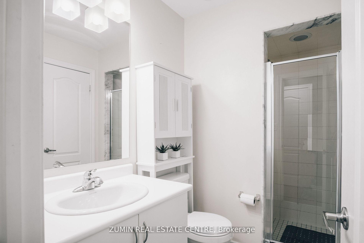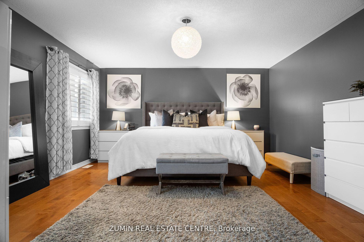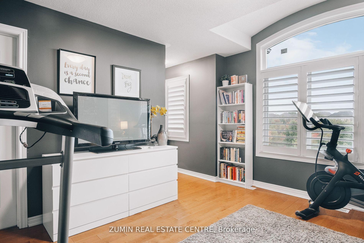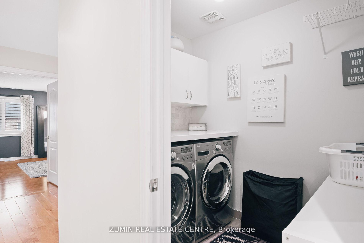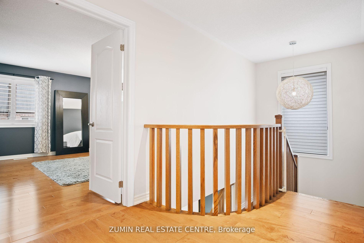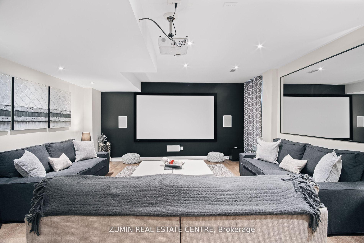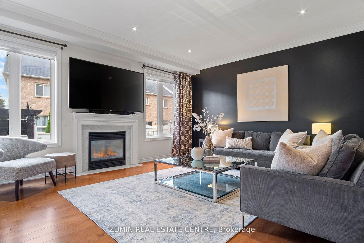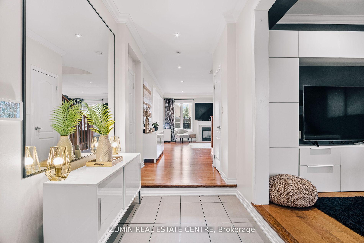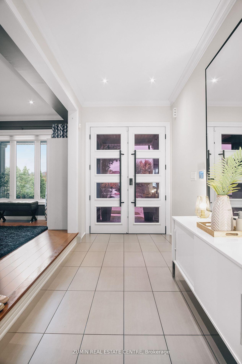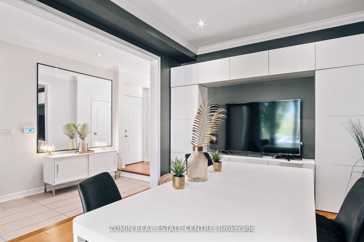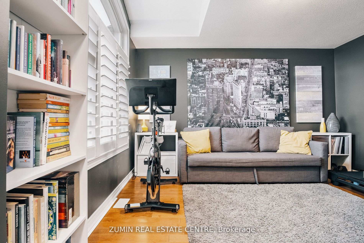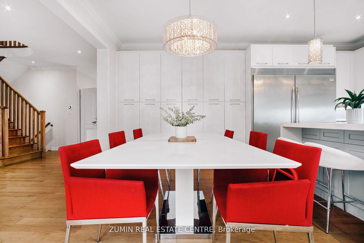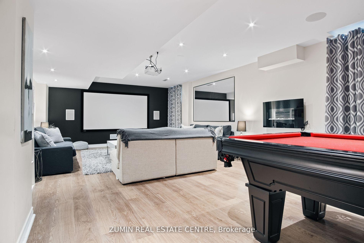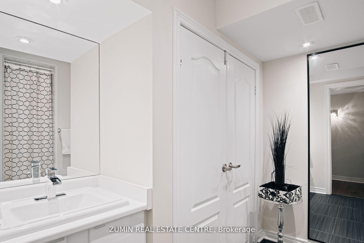$2,099,999
Available - For Sale
Listing ID: W11887210
2396 Spring Meadow Way , Oakville, L6M 0R6, Ontario
| Welcome to your dream home in Oakville, where luxury meets convenience! Situated on one of the most premium lots in the entire subdivision fronting on a beautiful pond with an oasis backyard, this 4 bedroom 5 bath home offers 3000 + square feet of living space and boasts tons of upgrades. Step into elegance with a fully renovated kitchen featuring top-of-the-line appliances, custom cabinetry, and Hanstone countertops. Engineered hardwood throughout with 9ft ceilings. The open-concept layout flows seamlessly into spacious living areas. Upstairs, indulge in the comfort of 4 generously sized bedrooms, including a primary retreat with a spa-like ensuite and ample closet space. Each bedroom is functionally designed with bathroom access. Outside, the backyard provides entertaining at its best with extra outdoor living and landscaping, ideal for your own private oasis. Enjoy summer barbecues, gardening, or simply lounging in the sun. Located in sought-after West Oak Trails, this home offers proximity to top-rated schools, parks, shopping, and highways for easy commuting. |
| Extras: Frigidaire appliances- 30" fridge, 30" freezer with ice maker, 36" gas range, upgraded dishwasher and microwave. Custom window coverings Upgraded light fixtures throughout. |
| Price | $2,099,999 |
| Taxes: | $7026.44 |
| Address: | 2396 Spring Meadow Way , Oakville, L6M 0R6, Ontario |
| Lot Size: | 44.65 x 84.75 (Feet) |
| Directions/Cross Streets: | Dundas & Grand Oak Trail |
| Rooms: | 9 |
| Rooms +: | 3 |
| Bedrooms: | 4 |
| Bedrooms +: | |
| Kitchens: | 1 |
| Family Room: | Y |
| Basement: | Finished |
| Approximatly Age: | 6-15 |
| Property Type: | Detached |
| Style: | 2-Storey |
| Exterior: | Brick, Stucco/Plaster |
| Garage Type: | Attached |
| (Parking/)Drive: | Private |
| Drive Parking Spaces: | 2 |
| Pool: | None |
| Approximatly Age: | 6-15 |
| Approximatly Square Footage: | 2500-3000 |
| Fireplace/Stove: | Y |
| Heat Source: | Gas |
| Heat Type: | Forced Air |
| Central Air Conditioning: | Central Air |
| Sewers: | Sewers |
| Water: | Municipal |
$
%
Years
This calculator is for demonstration purposes only. Always consult a professional
financial advisor before making personal financial decisions.
| Although the information displayed is believed to be accurate, no warranties or representations are made of any kind. |
| ZUMIN REAL ESTATE CENTRE |
|
|

Sean Kim
Broker
Dir:
416-998-1113
Bus:
905-270-2000
Fax:
905-270-0047
| Virtual Tour | Book Showing | Email a Friend |
Jump To:
At a Glance:
| Type: | Freehold - Detached |
| Area: | Halton |
| Municipality: | Oakville |
| Neighbourhood: | West Oak Trails |
| Style: | 2-Storey |
| Lot Size: | 44.65 x 84.75(Feet) |
| Approximate Age: | 6-15 |
| Tax: | $7,026.44 |
| Beds: | 4 |
| Baths: | 5 |
| Fireplace: | Y |
| Pool: | None |
Locatin Map:
Payment Calculator:

