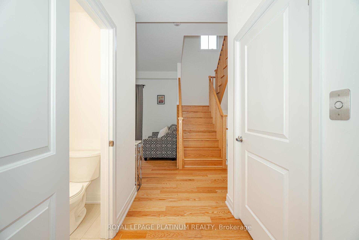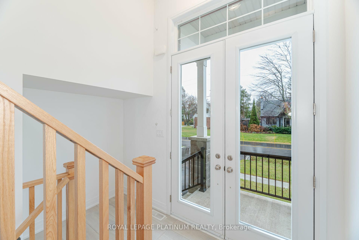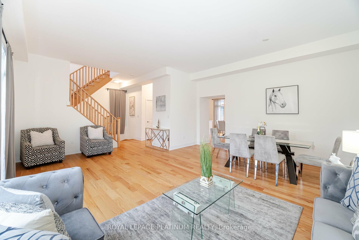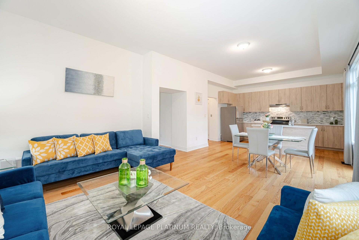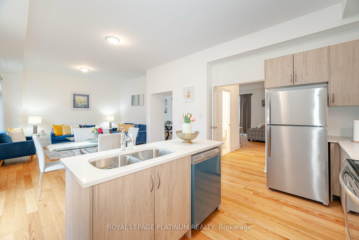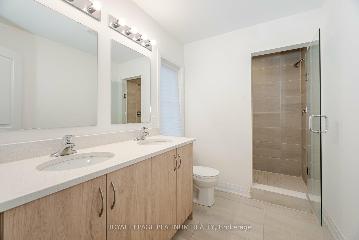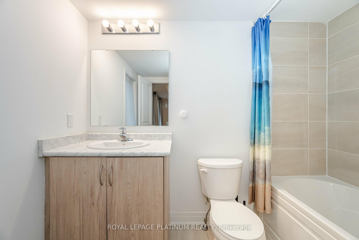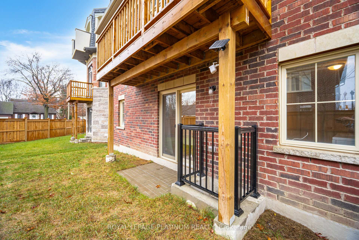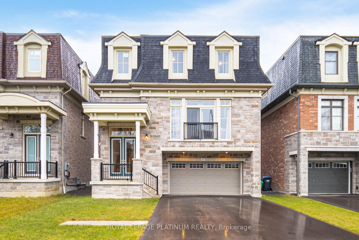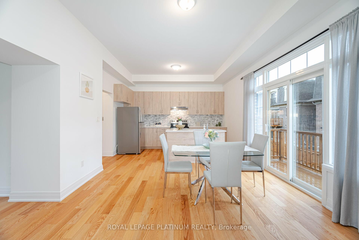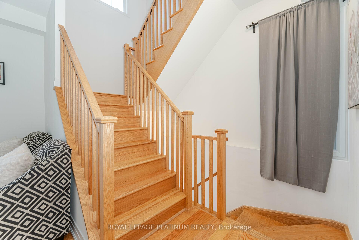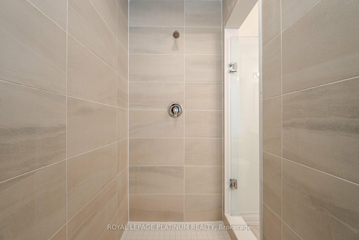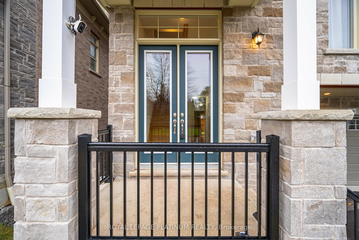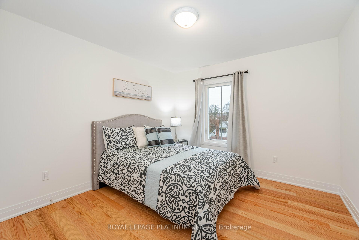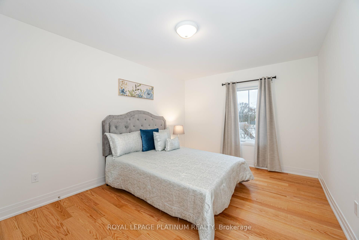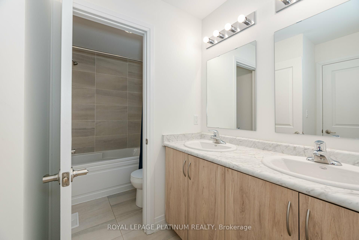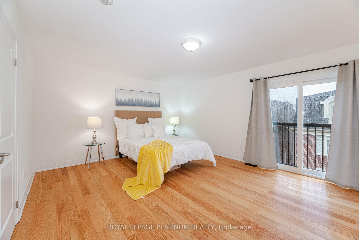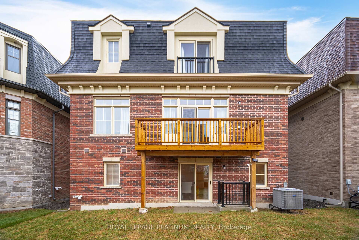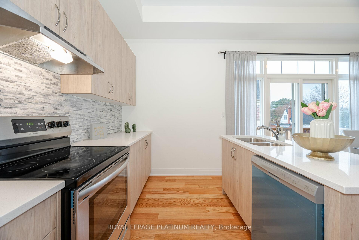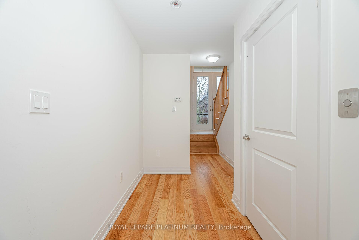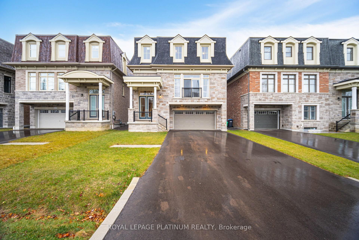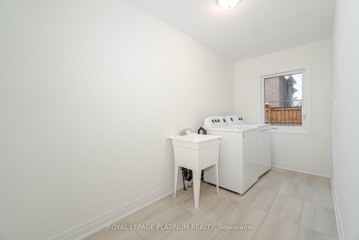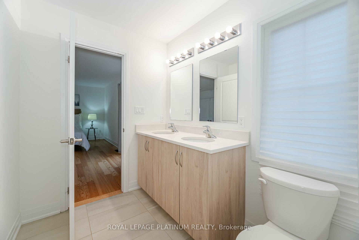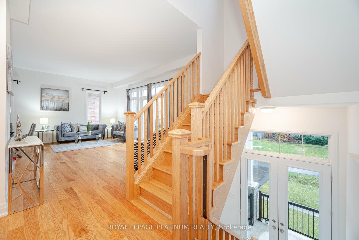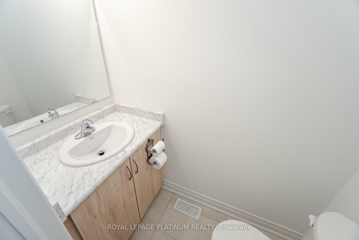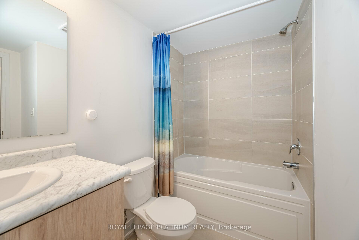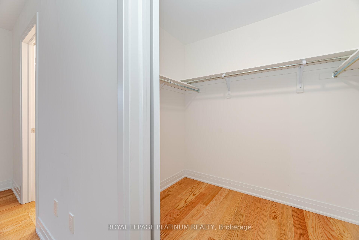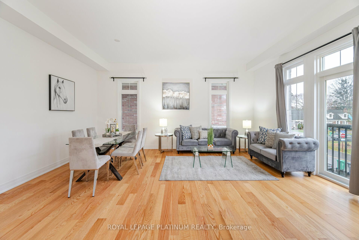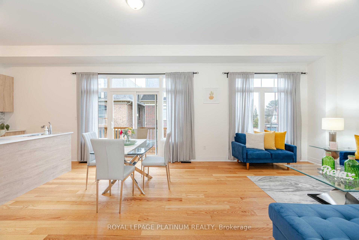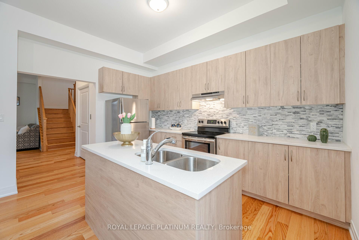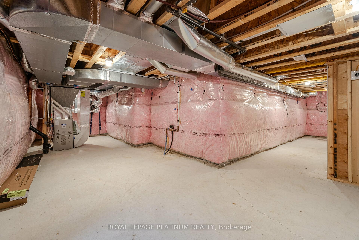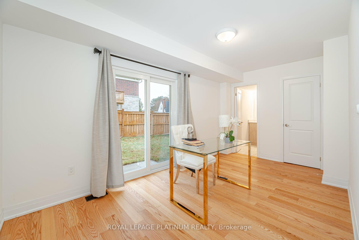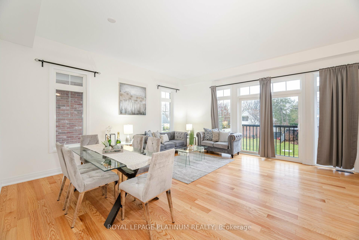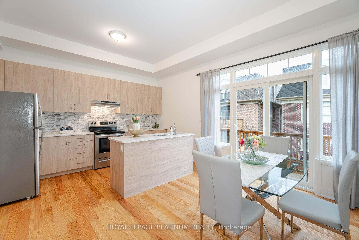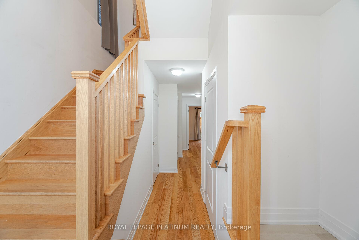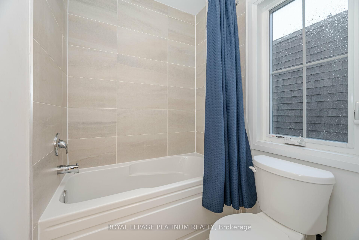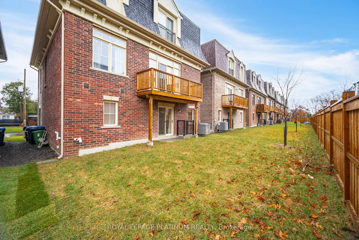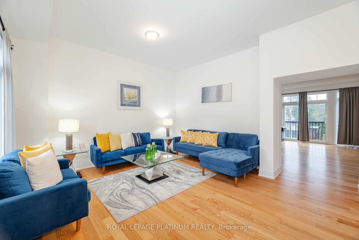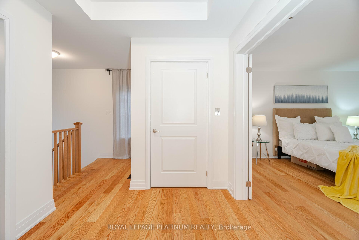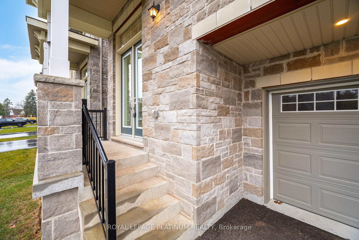$1,599,000
Available - For Sale
Listing ID: W11887884
2093 Primate Rd , Mississauga, L4Y 0H2, Ontario
| Absolutely Stunning! Modern Home, 2800 Sqft Located In A Luxurious Community, 2023 Built, Almost Brand New, Perfectly Designed With A Private Elevator, Elevator Access To All Floors.The House Boasts An Open-Concept Floor Plan Flooded With Natural Light, Engineered Hardwood Flooring Throughout the House. Quartz Counters In Kitchen. The Primary Bedroom Includes Walk Out Balcony, and a Luxurious 4-piece Spa-like Ensuite Bathroom. Top Schools. Close to Sherway Gardens, Costco, Walmart, Cinema, Hospitals, Restaurants.Is 1 Min To Lakeview Promenade Park, Marinas, Boat Club, Golf Course Almost Next Door.Ideal For Families Who Have Elders Or Those Who Would Like The Luxury Of An Elevator In The Home Which Is Very Rare! |
| Price | $1,599,000 |
| Taxes: | $11056.00 |
| Address: | 2093 Primate Rd , Mississauga, L4Y 0H2, Ontario |
| Lot Size: | 39.37 x 81.82 (Feet) |
| Directions/Cross Streets: | Dixie & Qew |
| Rooms: | 10 |
| Bedrooms: | 4 |
| Bedrooms +: | |
| Kitchens: | 1 |
| Family Room: | Y |
| Basement: | Finished |
| Approximatly Age: | 0-5 |
| Property Type: | Detached |
| Style: | 2-Storey |
| Exterior: | Brick, Stone |
| Garage Type: | Built-In |
| (Parking/)Drive: | Pvt Double |
| Drive Parking Spaces: | 4 |
| Pool: | None |
| Approximatly Age: | 0-5 |
| Approximatly Square Footage: | 2500-3000 |
| Fireplace/Stove: | Y |
| Heat Source: | Gas |
| Heat Type: | Forced Air |
| Central Air Conditioning: | Central Air |
| Elevator Lift: | Y |
| Sewers: | Sewers |
| Water: | Municipal |
$
%
Years
This calculator is for demonstration purposes only. Always consult a professional
financial advisor before making personal financial decisions.
| Although the information displayed is believed to be accurate, no warranties or representations are made of any kind. |
| ROYAL LEPAGE PLATINUM REALTY |
|
|

Sean Kim
Broker
Dir:
416-998-1113
Bus:
905-270-2000
Fax:
905-270-0047
| Virtual Tour | Book Showing | Email a Friend |
Jump To:
At a Glance:
| Type: | Freehold - Detached |
| Area: | Peel |
| Municipality: | Mississauga |
| Neighbourhood: | Lakeview |
| Style: | 2-Storey |
| Lot Size: | 39.37 x 81.82(Feet) |
| Approximate Age: | 0-5 |
| Tax: | $11,056 |
| Beds: | 4 |
| Baths: | 4 |
| Fireplace: | Y |
| Pool: | None |
Locatin Map:
Payment Calculator:

