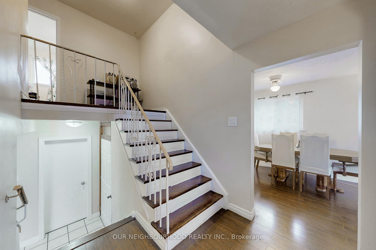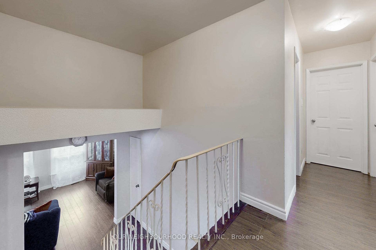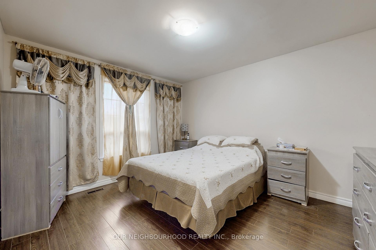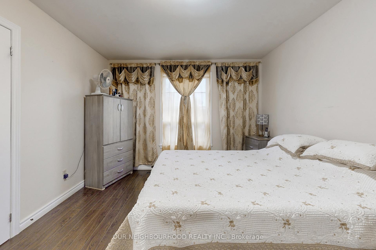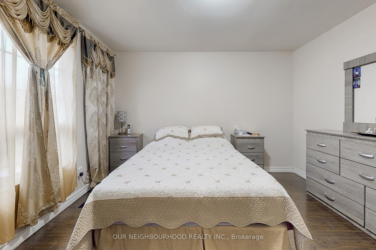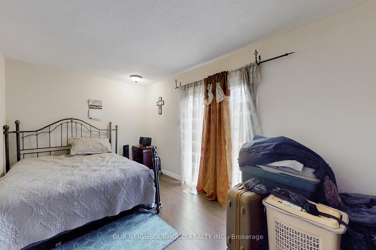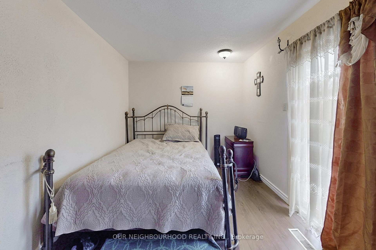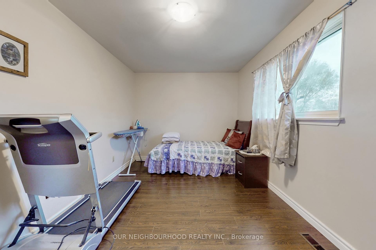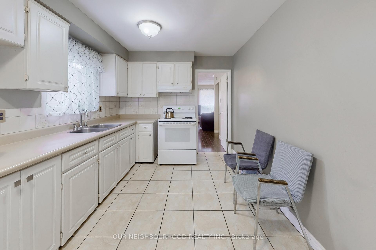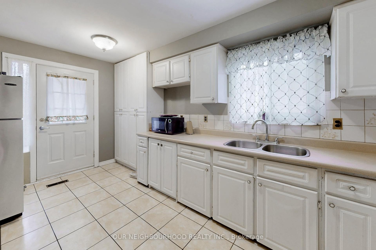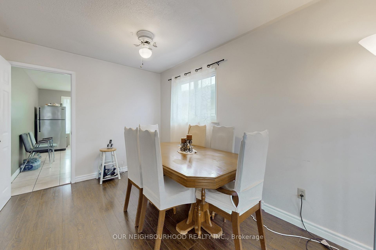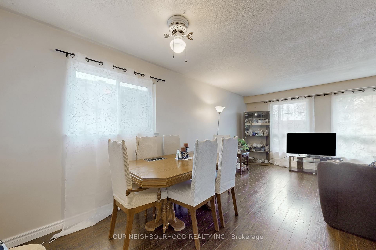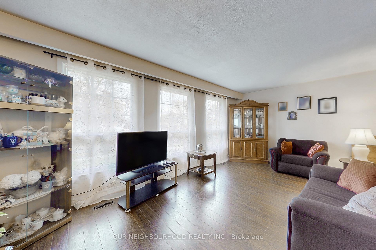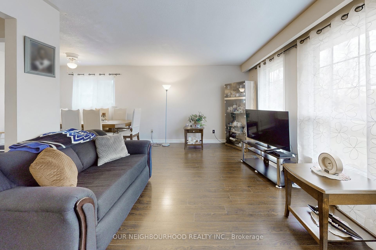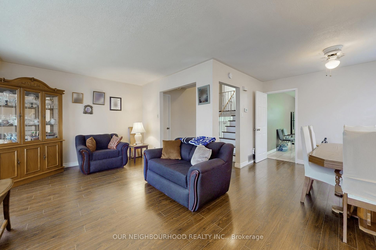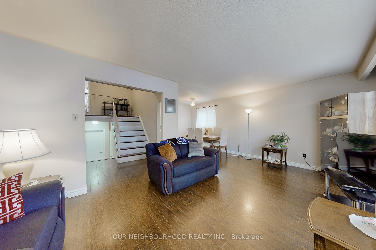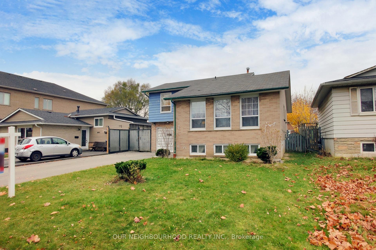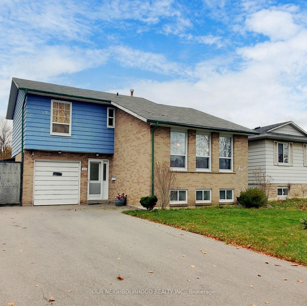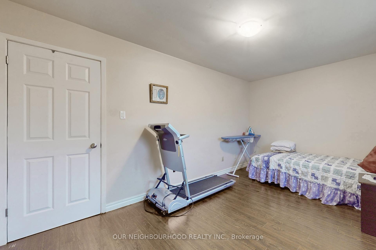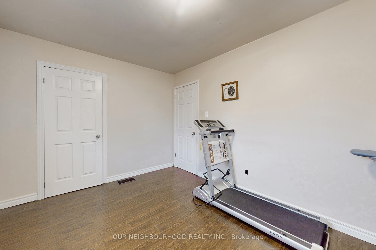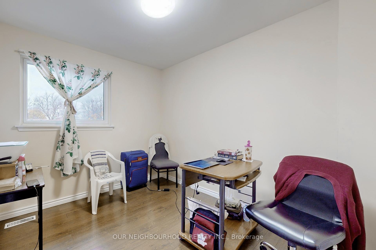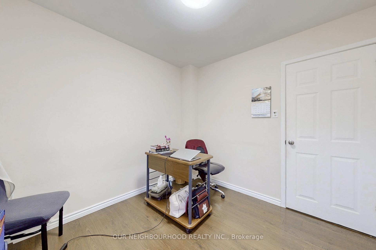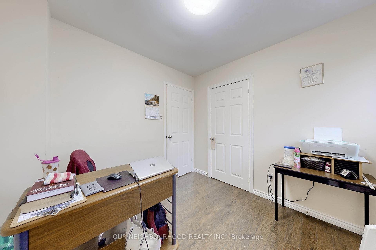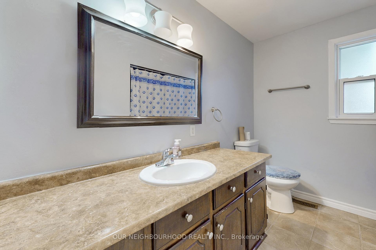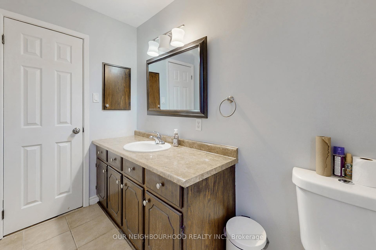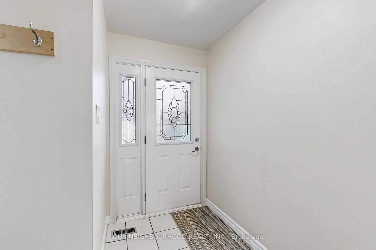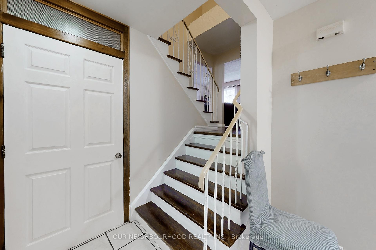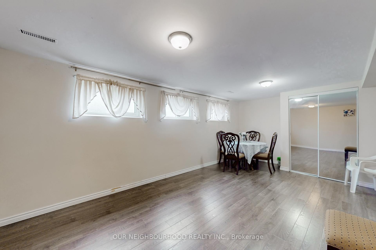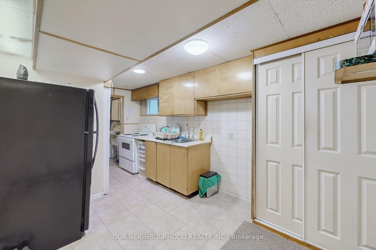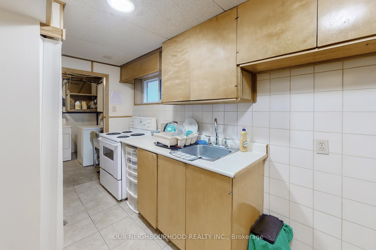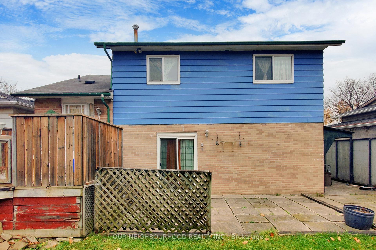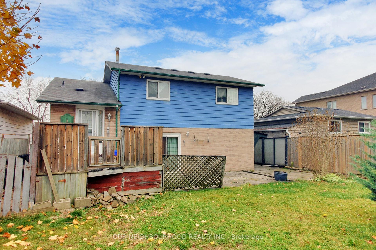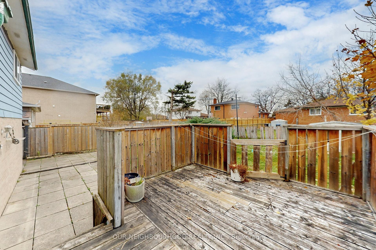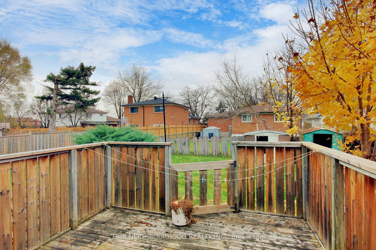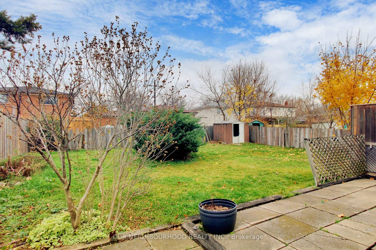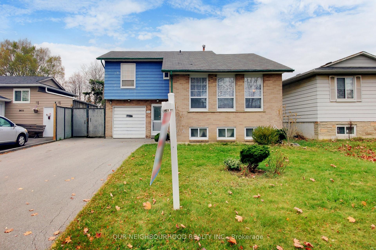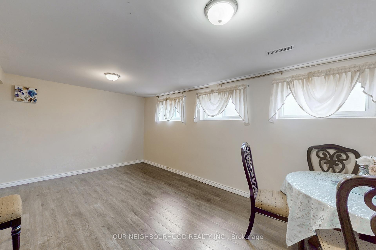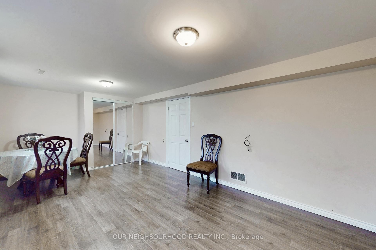$858,900
Available - For Sale
Listing ID: W11889601
3037 Lafontaine Rd , Mississauga, L4T 1Z4, Ontario
| Do not miss this one!! home is situated on a mature street and has a well kept private lot in a great area of Mississauga, great layout, four well sized bedrooms, home shows beautiful, huge combined living and dining rooms for family gatherings, overlooks foyer, eat-in kitchen overlooks walkout deck to a great looking private fenced back yard, for kids/grand kids safety, this home has exceptional features, walk out to yard from 4th bedroom, rec room in lower level can be a huge 5th bedroom, this home is a must see, warm friendly family feeling, you enter and say huum!! this may be it!!! |
| Extras: Fridge, Stove, Washer, Dryer, All Window Coverings, All Electric Light Fixtures, GbB&E C.A.C |
| Price | $858,900 |
| Taxes: | $3840.00 |
| Address: | 3037 Lafontaine Rd , Mississauga, L4T 1Z4, Ontario |
| Lot Size: | 40.00 x 120.00 (Feet) |
| Directions/Cross Streets: | Morningstar/Airport Rd |
| Rooms: | 7 |
| Rooms +: | 2 |
| Bedrooms: | 4 |
| Bedrooms +: | 1 |
| Kitchens: | 1 |
| Kitchens +: | 1 |
| Family Room: | N |
| Basement: | Apartment |
| Property Type: | Detached |
| Style: | Backsplit 4 |
| Exterior: | Alum Siding, Brick |
| Garage Type: | Attached |
| (Parking/)Drive: | Private |
| Drive Parking Spaces: | 2 |
| Pool: | None |
| Fireplace/Stove: | N |
| Heat Source: | Gas |
| Heat Type: | Forced Air |
| Central Air Conditioning: | Central Air |
| Sewers: | Sewers |
| Water: | Municipal |
$
%
Years
This calculator is for demonstration purposes only. Always consult a professional
financial advisor before making personal financial decisions.
| Although the information displayed is believed to be accurate, no warranties or representations are made of any kind. |
| OUR NEIGHBOURHOOD REALTY INC. |
|
|

Sean Kim
Broker
Dir:
416-998-1113
Bus:
905-270-2000
Fax:
905-270-0047
| Virtual Tour | Book Showing | Email a Friend |
Jump To:
At a Glance:
| Type: | Freehold - Detached |
| Area: | Peel |
| Municipality: | Mississauga |
| Neighbourhood: | Malton |
| Style: | Backsplit 4 |
| Lot Size: | 40.00 x 120.00(Feet) |
| Tax: | $3,840 |
| Beds: | 4+1 |
| Baths: | 2 |
| Fireplace: | N |
| Pool: | None |
Locatin Map:
Payment Calculator:

