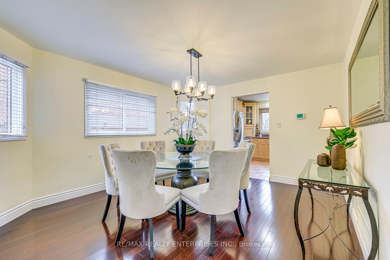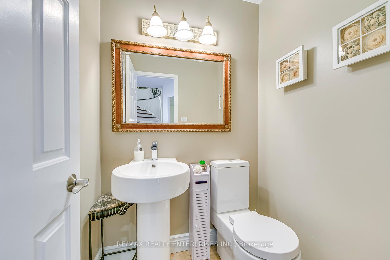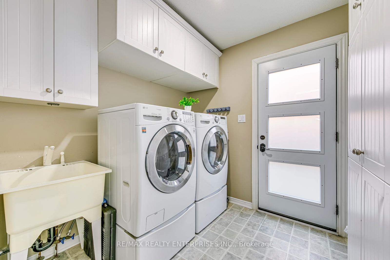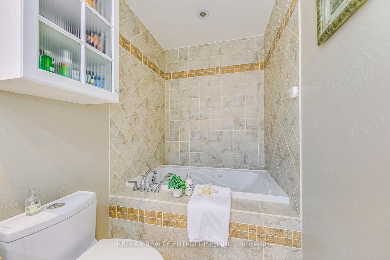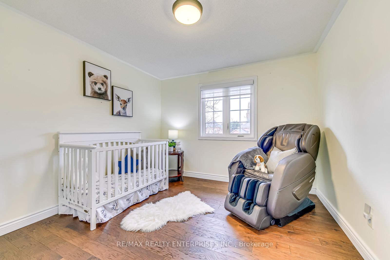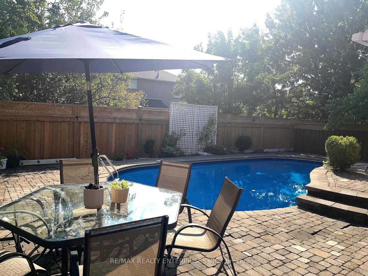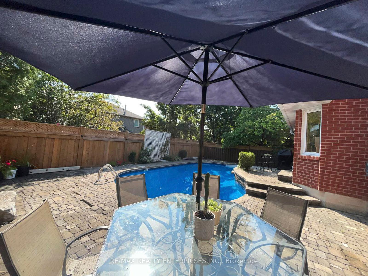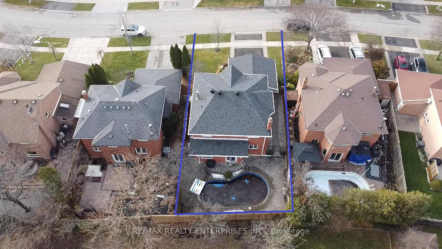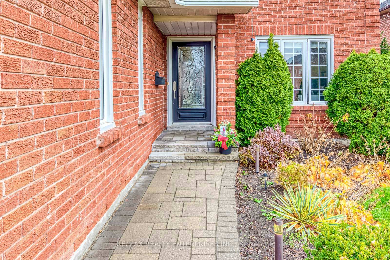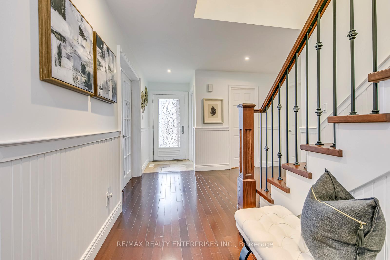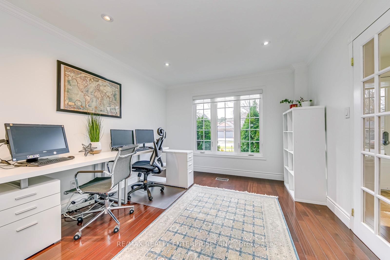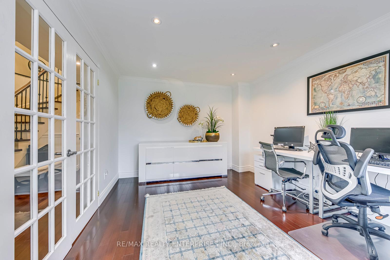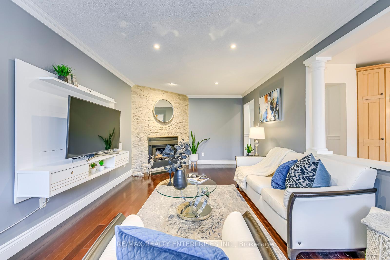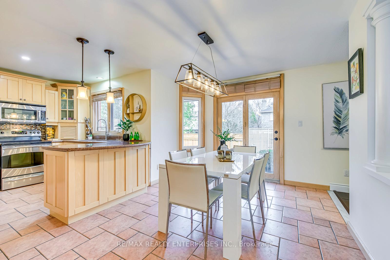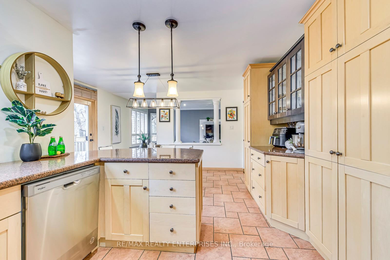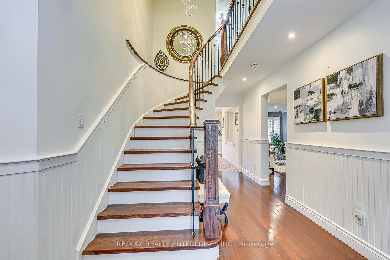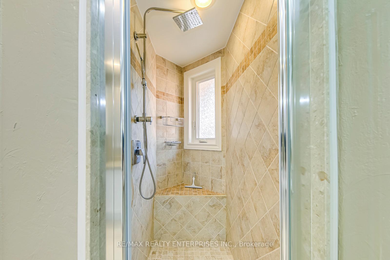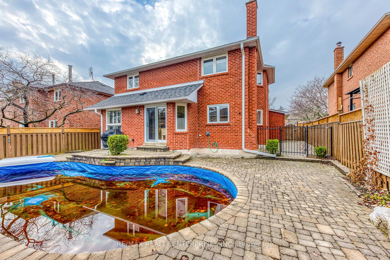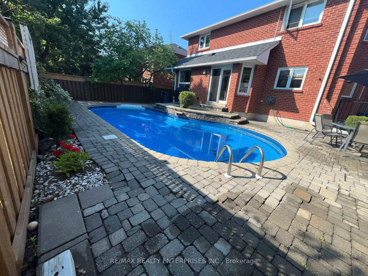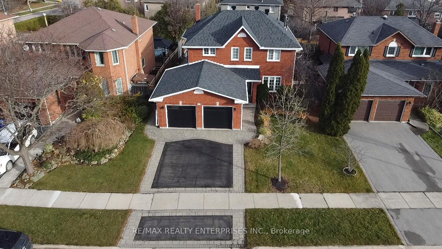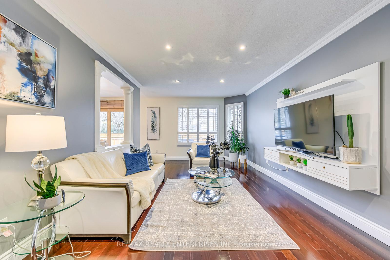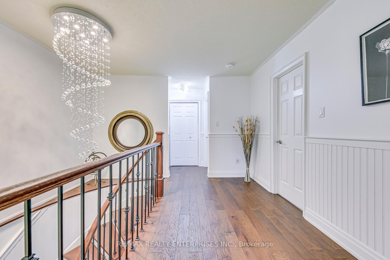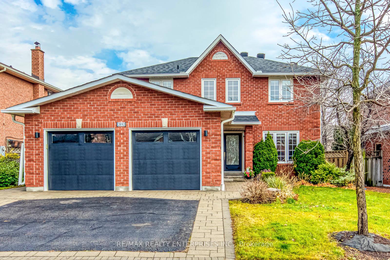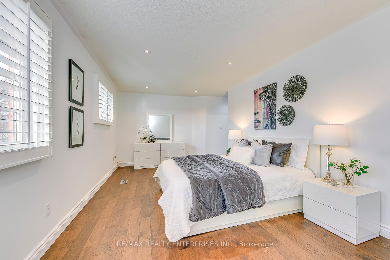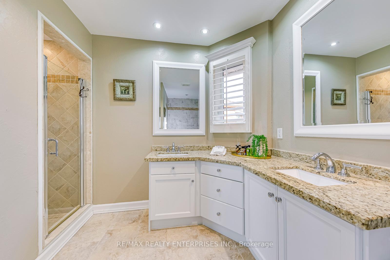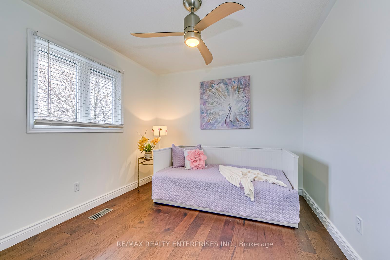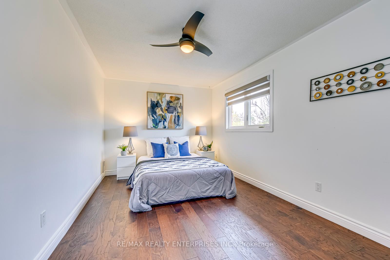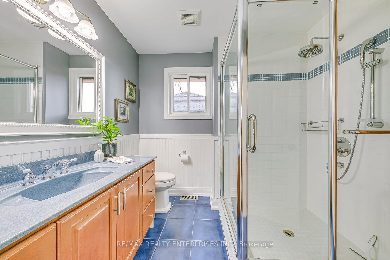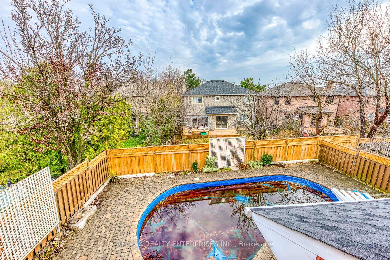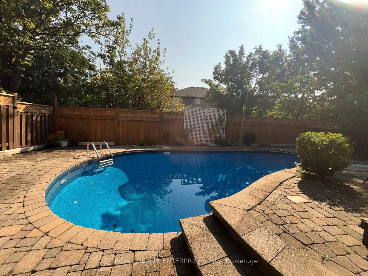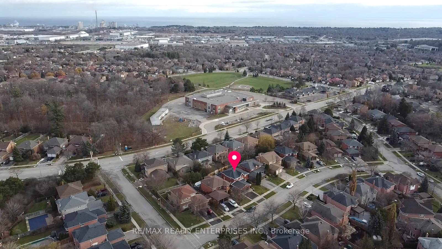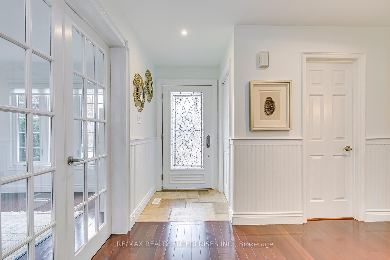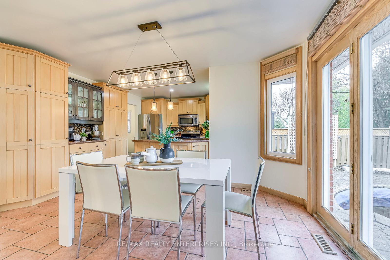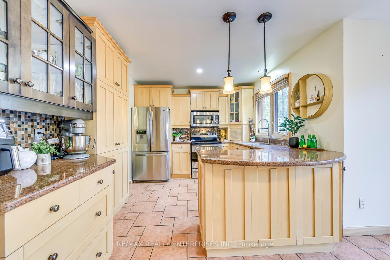$1,688,000
Available - For Sale
Listing ID: W11888983
2892 Arlington Dr , Oakville, L6J 6R7, Ontario
| Do Not Miss It! Gorgeous, Sun-filled 4-bedroom Executive Home, Nestled On A Quiet, Family-Oriented Street In A Highly Desirable Clearview Neighborhood Of Prestigious SE Oakville With Access To Finest Top-Ranked Schools: St. Luke, James W. Hill Public, And Oakville Trafalgar High School. This Meticulously Maintained Home Has Been Professionally Updated Throughout, Showcasing Attention To Detail, Premium Finishes, Exceptional Quality And Combining Luxury, Sophistication, And Everyday Comfort. Central Hallway Plan On the Main Floor Offers Formal Dining Room, Custom Eat-In Kitchen W/Maple Cabinets, Stainless Still Appliances, Granite Countertops, Breakfast Bar And W/O To Backyard. The Kitchen Opens To A South-facing Family Room With A Wood-burning Fireplace, Perfect For Cozy Gatherings. Additional Main Floor Highlights Include A Private Office, Practical Mudroom With a Separate Entrance And Combined With Laundry. Upper Level Offers Spacious Principal Suite With 5PC Ensuite And Custom Walk -In Closet, Three Large Bedrooms With Custom B/I Closets, And 3PC Washroom. Engineered Hardwood Flooring Throughout. Lots Of Storage. Picturesque, Professionally Landscaped, Fully Fenced, Low Maintenance Backyard Paradise With Interlock Patio, Perennials, Inground Salt Water Pool With Waterfall and Fence Lights Is Perfect For Summer Family Entertainment. Beautiful Curb Appeal, Exterior Pot Lights And Automatic Sprinkler System. Conveniently Located Close To QEW, 403, 407, Clarkson GO; Walking Distance To Top Ranked Schools James W. Hill And St. Luke, Park, Library, Shopping. |
| Extras: Roof ('18); Electrical Panel ('20); Sprinkler System; Home Painting ('21); Side &Garage Doors ('20); Pool: Liner ('19), Water Heater ('19), Sand Filter ('19); Basement Windows ('20); Interior&Exterior Pot Lights ('20); Staircase ('20) |
| Price | $1,688,000 |
| Taxes: | $6899.75 |
| Address: | 2892 Arlington Dr , Oakville, L6J 6R7, Ontario |
| Lot Size: | 51.74 x 105.72 (Feet) |
| Acreage: | < .50 |
| Directions/Cross Streets: | Kingsway Drive And Winston Churchill Blvd |
| Rooms: | 10 |
| Bedrooms: | 4 |
| Bedrooms +: | |
| Kitchens: | 1 |
| Family Room: | Y |
| Basement: | Full, Unfinished |
| Approximatly Age: | 31-50 |
| Property Type: | Detached |
| Style: | 2-Storey |
| Exterior: | Brick |
| Garage Type: | Attached |
| (Parking/)Drive: | Pvt Double |
| Drive Parking Spaces: | 2 |
| Pool: | Inground |
| Approximatly Age: | 31-50 |
| Property Features: | Library, Park, Place Of Worship, Public Transit, Rec Centre, School |
| Fireplace/Stove: | Y |
| Heat Source: | Gas |
| Heat Type: | Forced Air |
| Central Air Conditioning: | Central Air |
| Laundry Level: | Main |
| Sewers: | Sewers |
| Water: | Municipal |
| Utilities-Cable: | Y |
| Utilities-Hydro: | Y |
| Utilities-Gas: | Y |
| Utilities-Telephone: | Y |
$
%
Years
This calculator is for demonstration purposes only. Always consult a professional
financial advisor before making personal financial decisions.
| Although the information displayed is believed to be accurate, no warranties or representations are made of any kind. |
| RE/MAX REALTY ENTERPRISES INC. |
|
|

Sean Kim
Broker
Dir:
416-998-1113
Bus:
905-270-2000
Fax:
905-270-0047
| Virtual Tour | Book Showing | Email a Friend |
Jump To:
At a Glance:
| Type: | Freehold - Detached |
| Area: | Halton |
| Municipality: | Oakville |
| Neighbourhood: | Clearview |
| Style: | 2-Storey |
| Lot Size: | 51.74 x 105.72(Feet) |
| Approximate Age: | 31-50 |
| Tax: | $6,899.75 |
| Beds: | 4 |
| Baths: | 3 |
| Fireplace: | Y |
| Pool: | Inground |
Locatin Map:
Payment Calculator:

