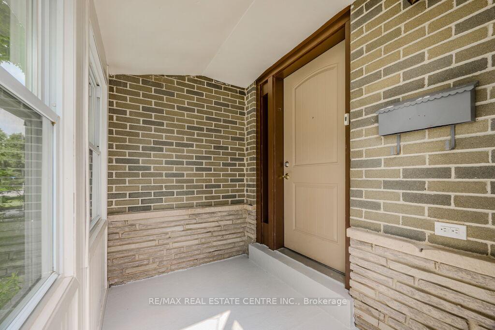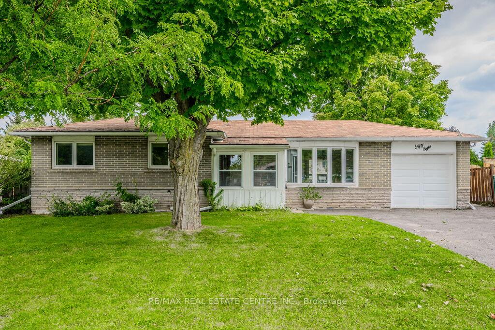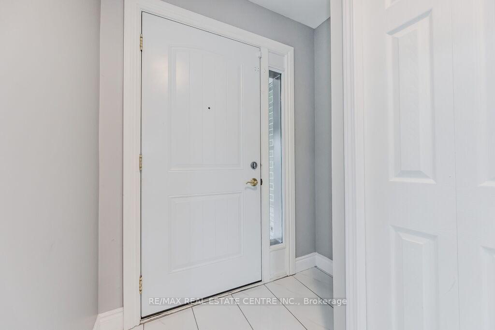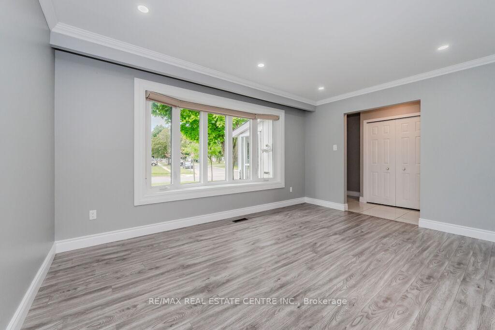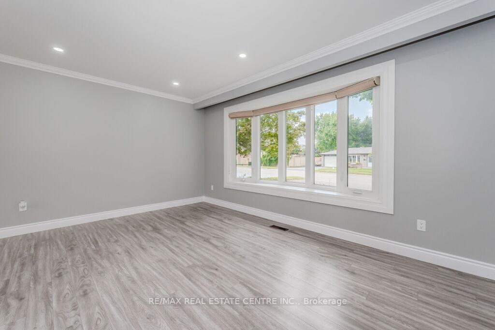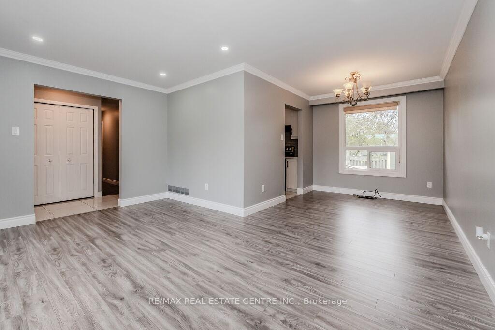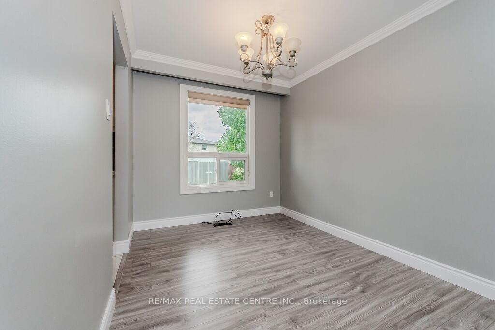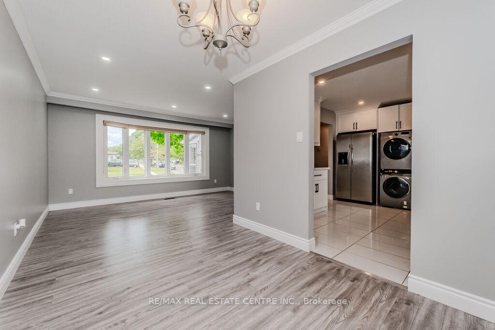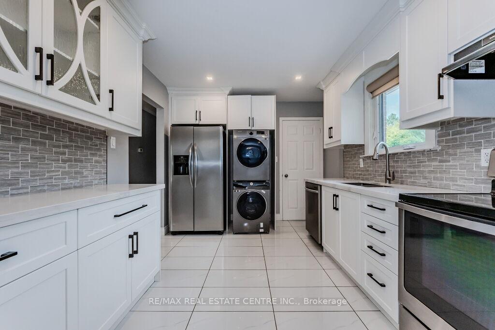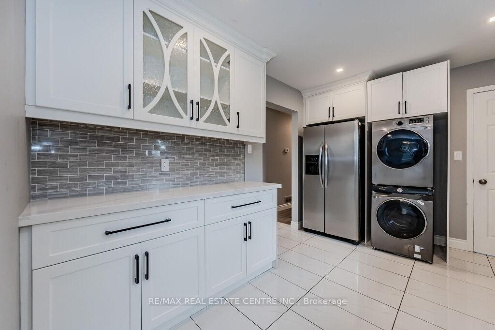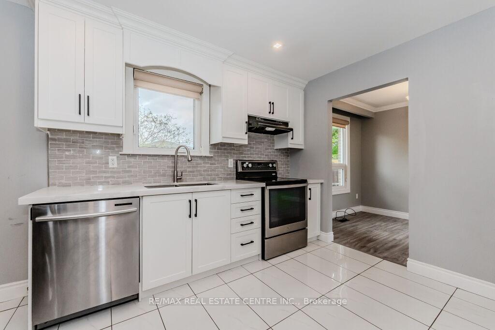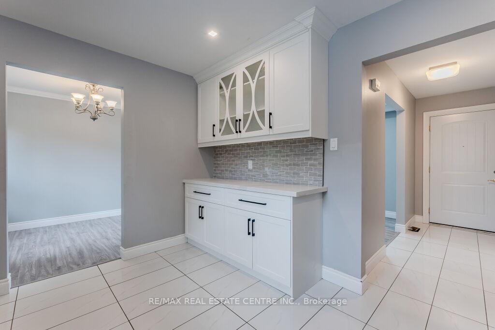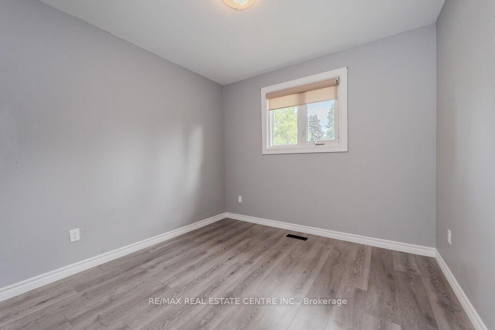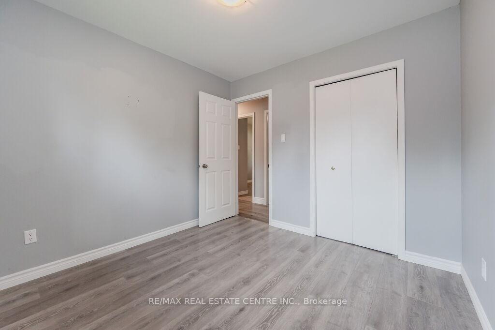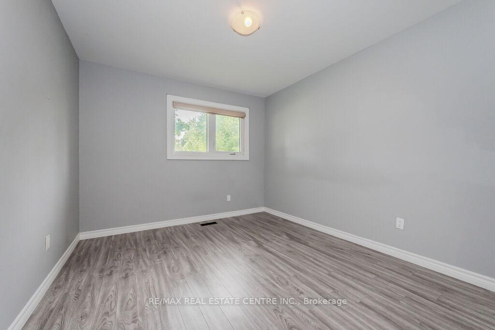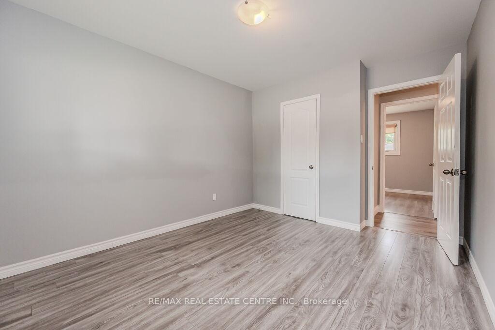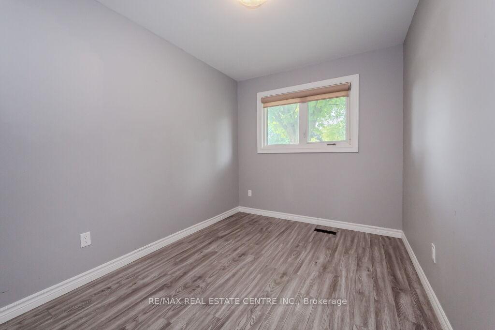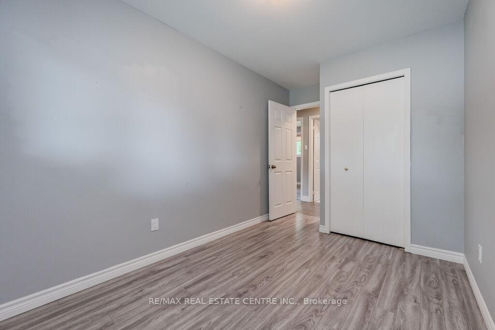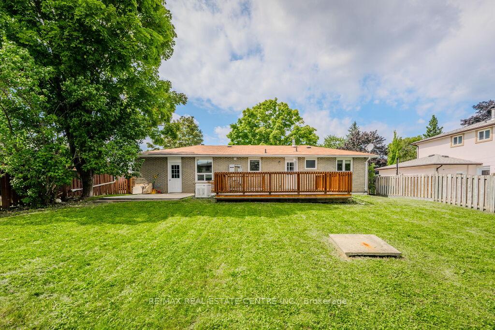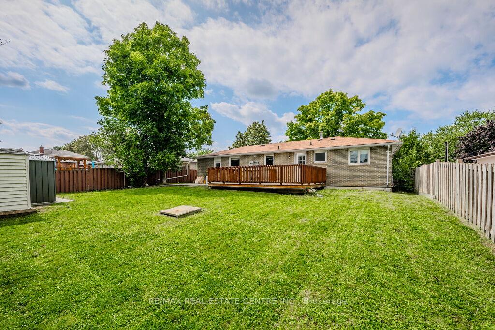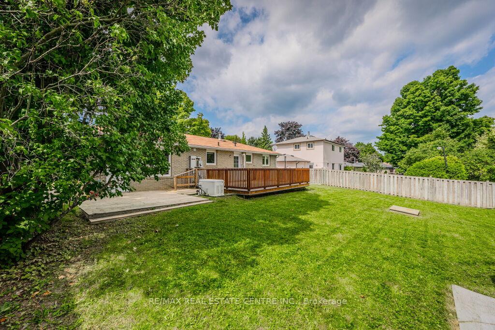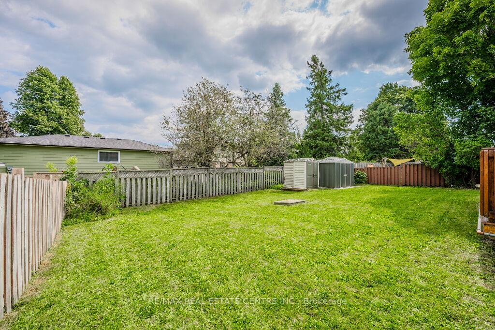$789,900
Available - For Sale
Listing ID: W11890703
58 Parkview Dr , Orangeville, L9W 1T3, Ontario
| Welcome to 58 Parkview Drive. This fully finished detached bungalow sits on a large 60X100 FT lot and has been recently renovated from top to bottom! Recent upgrades include: New flooring throughout the entire home (including the basement), new modern kitchen w/ quartz countertops, beautiful backsplash and pot lights. New appliances. New washrooms including a new 2 piece ensuite for the primary bed! The lower level has also undergone extensive renovations including the floors, drywall, washroom and fixtures. It has its own separate entrance and features an in law suite with 2 additional bedrooms and a full kitchen and living area, providing endless possibilities. |
| Extras: **Check out the "virtual tour" link for additional photos and information** |
| Price | $789,900 |
| Taxes: | $4709.00 |
| DOM | 11 |
| Occupancy by: | Tenant |
| Address: | 58 Parkview Dr , Orangeville, L9W 1T3, Ontario |
| Lot Size: | 60.00 x 100.00 (Feet) |
| Directions/Cross Streets: | Parkview/Highland |
| Rooms: | 6 |
| Rooms +: | 4 |
| Bedrooms: | 3 |
| Bedrooms +: | 2 |
| Kitchens: | 1 |
| Kitchens +: | 1 |
| Family Room: | Y |
| Basement: | Finished, Sep Entrance |
| Property Type: | Detached |
| Style: | Bungalow |
| Exterior: | Brick |
| Garage Type: | Attached |
| (Parking/)Drive: | Private |
| Drive Parking Spaces: | 4 |
| Pool: | None |
| Fireplace/Stove: | N |
| Heat Source: | Gas |
| Heat Type: | Forced Air |
| Central Air Conditioning: | Central Air |
| Sewers: | Sewers |
| Water: | Municipal |
$
%
Years
This calculator is for demonstration purposes only. Always consult a professional
financial advisor before making personal financial decisions.
| Although the information displayed is believed to be accurate, no warranties or representations are made of any kind. |
| RE/MAX REAL ESTATE CENTRE INC. |
|
|

Sean Kim
Broker
Dir:
416-998-1113
Bus:
905-270-2000
Fax:
905-270-0047
| Virtual Tour | Book Showing | Email a Friend |
Jump To:
At a Glance:
| Type: | Freehold - Detached |
| Area: | Dufferin |
| Municipality: | Orangeville |
| Neighbourhood: | Orangeville |
| Style: | Bungalow |
| Lot Size: | 60.00 x 100.00(Feet) |
| Tax: | $4,709 |
| Beds: | 3+2 |
| Baths: | 3 |
| Fireplace: | N |
| Pool: | None |
Locatin Map:
Payment Calculator:

