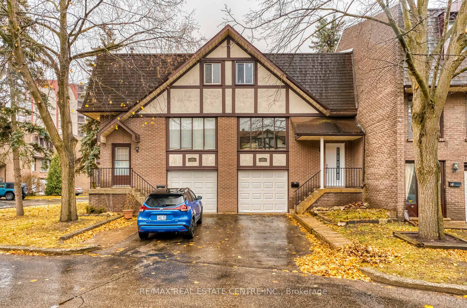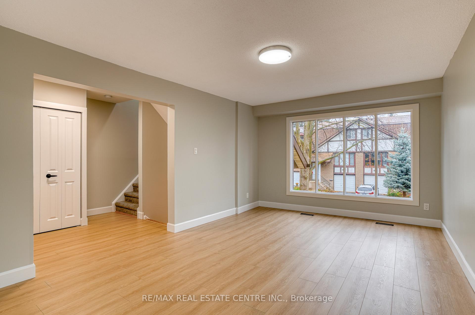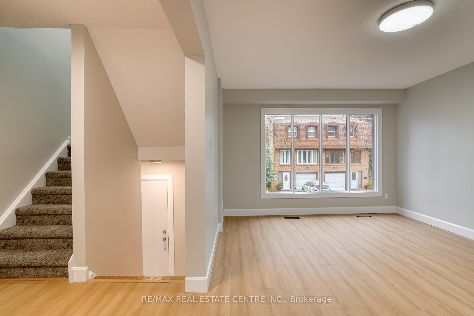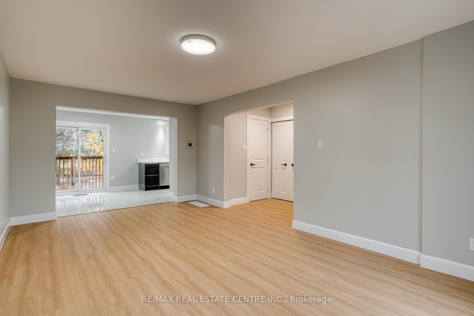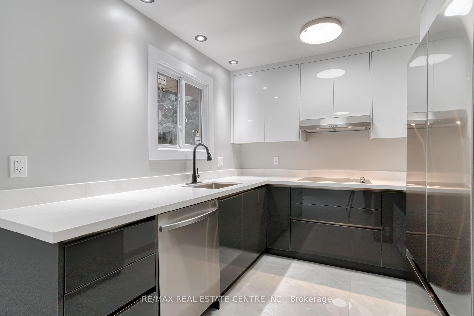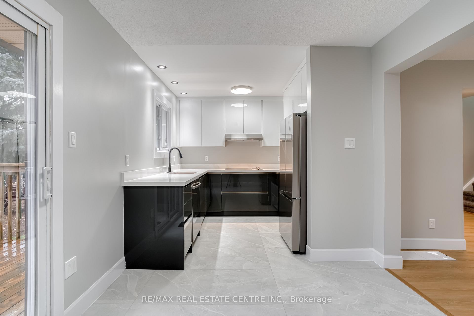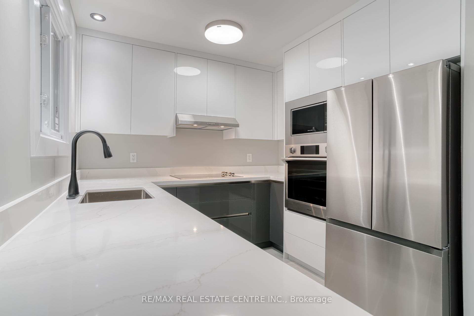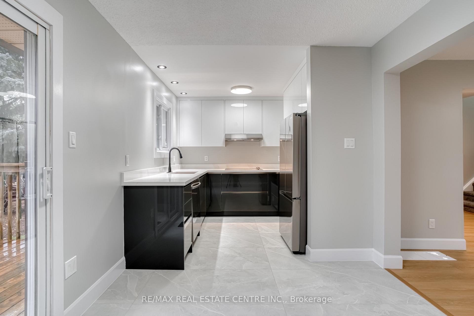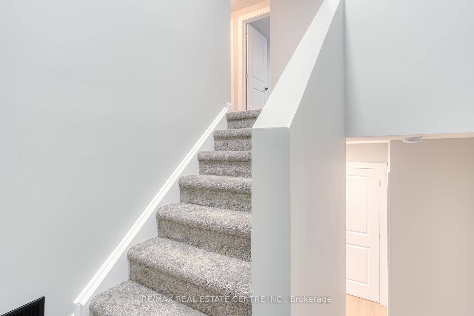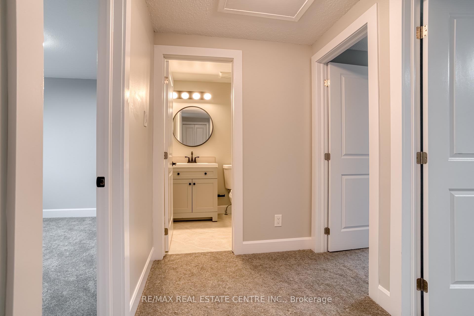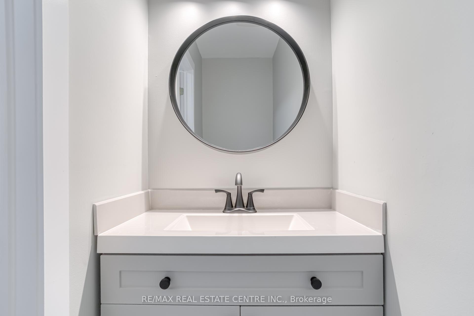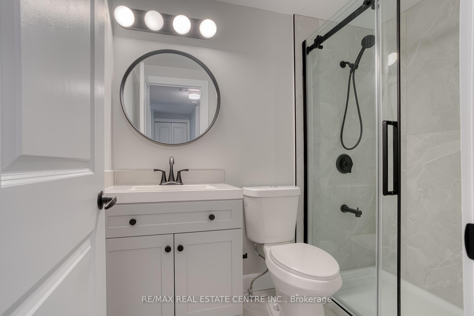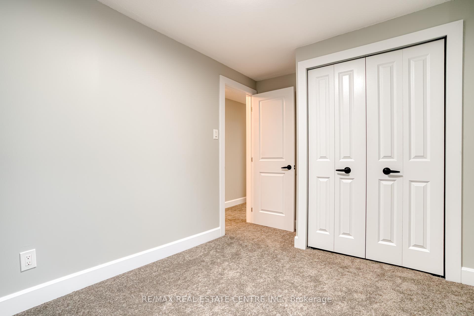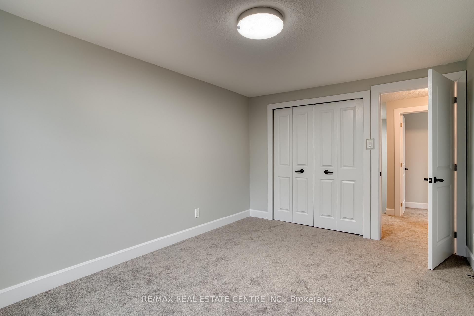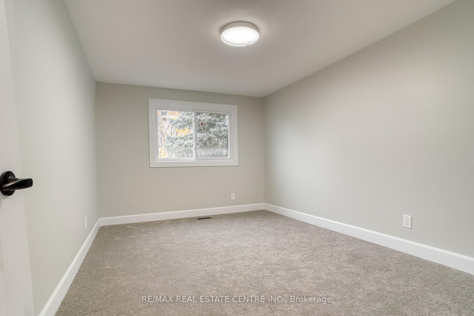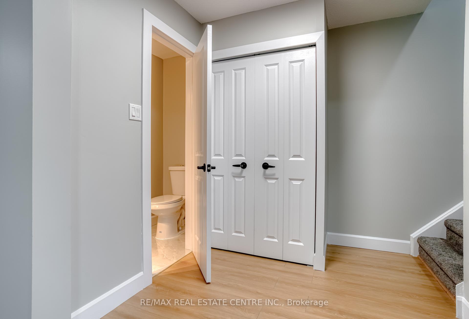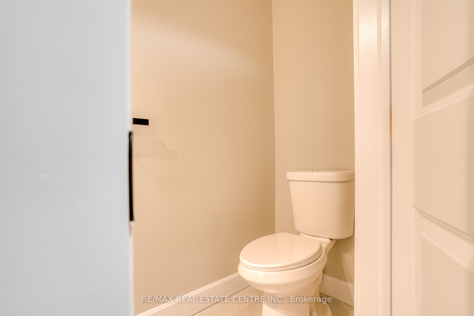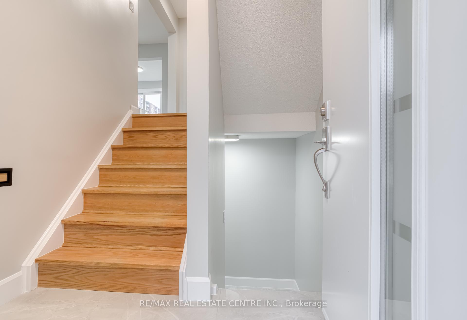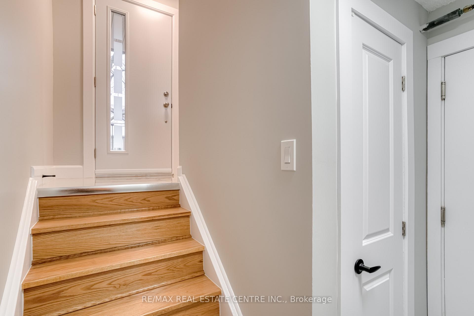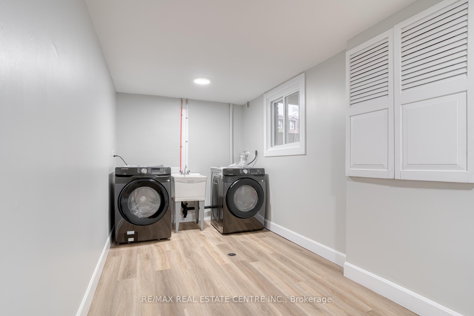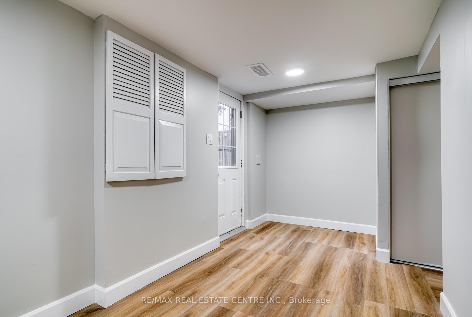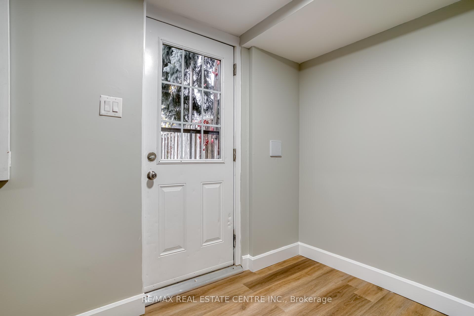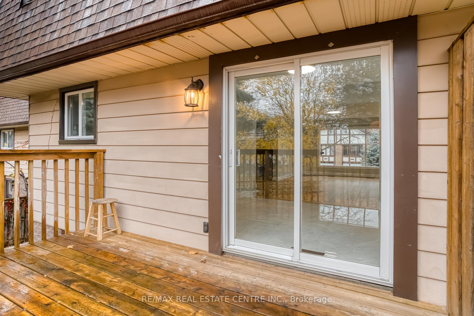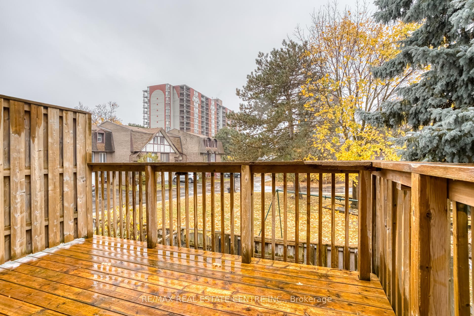$579,000
Available - For Sale
Listing ID: X11892634
49 Cedarwoods Cres East , Unit 27, Kitchener, N2C 2L1, Ontario
| Step into your dream home with this beautifully renovated townhouse featuring 3 bedrooms and 2 bathrooms, where everything is brand new and move-in ready. Simply grab your keys and start livingthe hard work has already been done for you! **Key Features:** - **Full Renovation:** Enjoy a fresh start in a home that has been completely updated. Every detail has been meticulously renovated, ensuring a modern and stylish living space. - **Inviting Kitchen:** The modern kitchen boasts brand-new appliances and sleek new cabinets, perfect for culinary enthusiasts. - **Luxurious Bathrooms:** Both the washroom and powder room have been transformed with new fixtures and tiles, providing a spa-like atmosphere. - **New Carpets:** Each bedroom features brand-new carpet, offering comfort and warmth. - **Energy-Efficient Windows:** New windows with updated aluminum capping enhance energy efficiency and aesthetic appeal. - **Stylish Doors:** Enjoy brand-new front and interior doors throughout the unit, contributing to a cohesive and inviting atmosphere. - **New Baseboards and Trim:** All baseboards and trim have been replaced, reflecting a contemporary design. - **Private Outdoor Oasis:** Relax in your own private garden with a deck, ideal for outdoor entertaining or peaceful retreats. This townhouse offers the perfect blend of modern comfort and convenience, allowing you to settle in effortlessly. Located just a short walk from major shopping centers like Walmart, Fairway Plaza, Best Buy. |
| Price | $579,000 |
| Taxes: | $2252.91 |
| Assessment Year: | 2024 |
| Maintenance Fee: | 585.90 |
| Occupancy by: | Vacant |
| Address: | 49 Cedarwoods Cres East , Unit 27, Kitchener, N2C 2L1, Ontario |
| Province/State: | Ontario |
| Property Management | MVP Condo Property Mgmt |
| Condo Corporation No | mvp |
| Level | 1 |
| Unit No | 27 |
| Directions/Cross Streets: | Kingsway Dr / Cedarwoods Cres |
| Rooms: | 0 |
| Bedrooms: | 3 |
| Bedrooms +: | |
| Kitchens: | 1 |
| Family Room: | N |
| Basement: | W/O |
| Approximatly Age: | 31-50 |
| Property Type: | Condo Townhouse |
| Style: | 2-Storey |
| Exterior: | Brick, Stucco/Plaster |
| Garage Type: | Attached |
| Garage(/Parking)Space: | 1.00 |
| (Parking/)Drive: | Private |
| Drive Parking Spaces: | 1 |
| Park #1 | |
| Parking Type: | Owned |
| Exposure: | E |
| Balcony: | None |
| Locker: | None |
| Pet Permited: | Restrict |
| Retirement Home: | N |
| Approximatly Age: | 31-50 |
| Approximatly Square Footage: | 1000-1199 |
| Maintenance: | 585.90 |
| CAC Included: | Y |
| Water Included: | Y |
| Cabel TV Included: | Y |
| Common Elements Included: | Y |
| Parking Included: | Y |
| Building Insurance Included: | Y |
| Fireplace/Stove: | N |
| Heat Source: | Gas |
| Heat Type: | Forced Air |
| Central Air Conditioning: | Central Air |
| Laundry Level: | Lower |
$
%
Years
This calculator is for demonstration purposes only. Always consult a professional
financial advisor before making personal financial decisions.
| Although the information displayed is believed to be accurate, no warranties or representations are made of any kind. |
| RE/MAX REAL ESTATE CENTRE INC. |
|
|

Sean Kim
Broker
Dir:
416-998-1113
Bus:
905-270-2000
Fax:
905-270-0047
| Book Showing | Email a Friend |
Jump To:
At a Glance:
| Type: | Condo - Condo Townhouse |
| Area: | Waterloo |
| Municipality: | Kitchener |
| Style: | 2-Storey |
| Approximate Age: | 31-50 |
| Tax: | $2,252.91 |
| Maintenance Fee: | $585.9 |
| Beds: | 3 |
| Baths: | 2 |
| Garage: | 1 |
| Fireplace: | N |
Locatin Map:
Payment Calculator:

