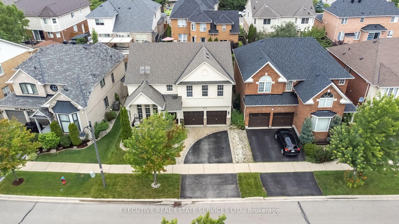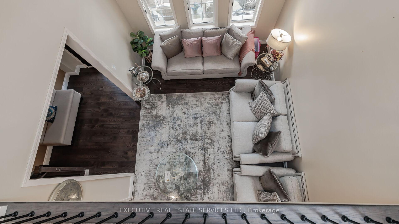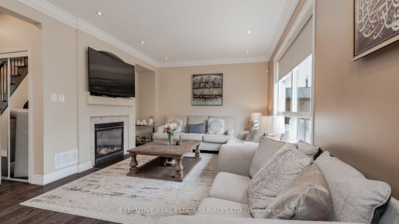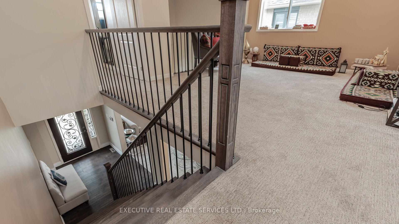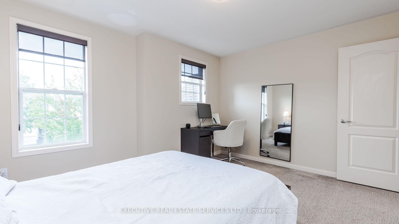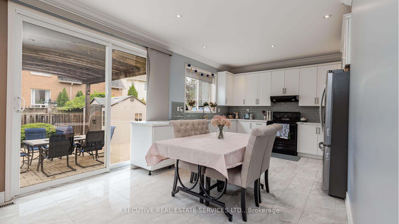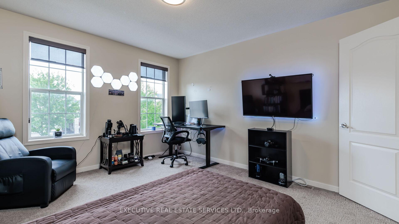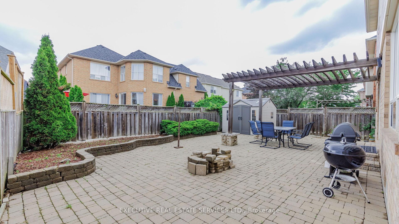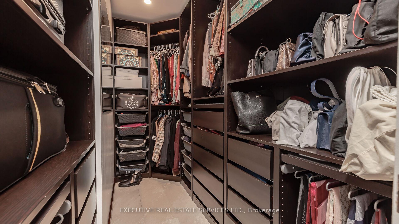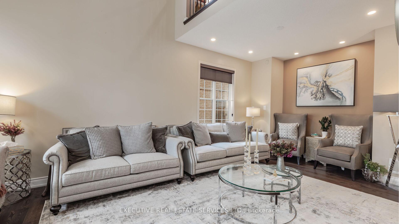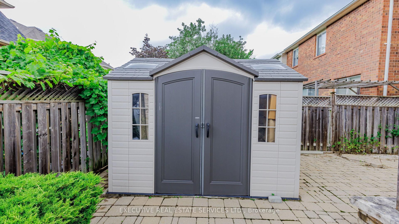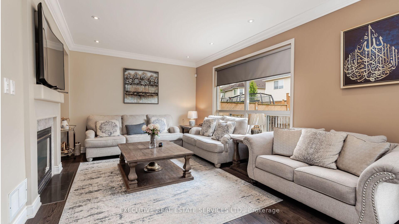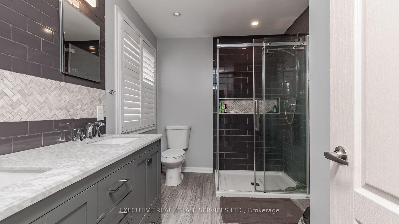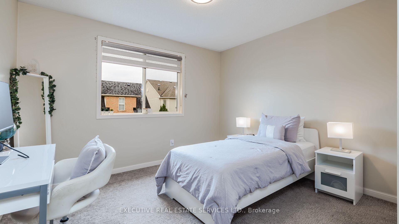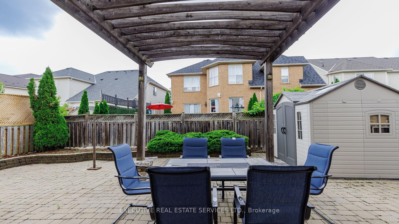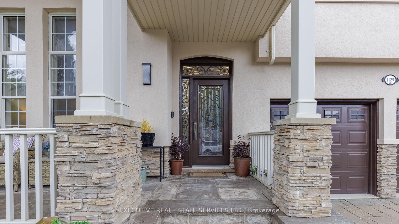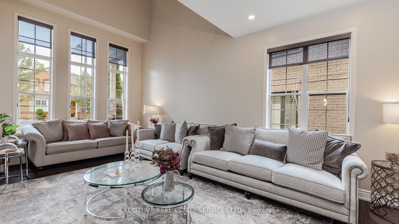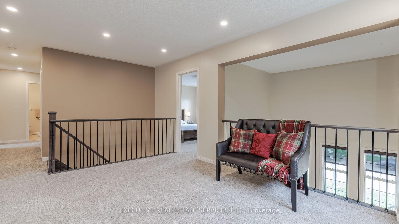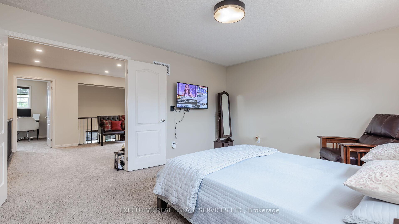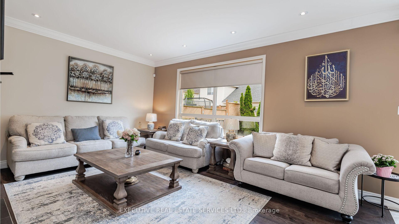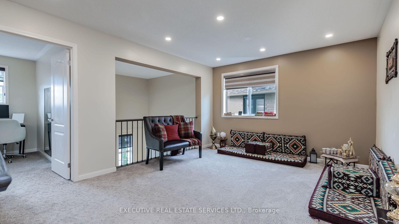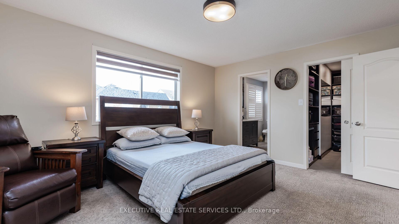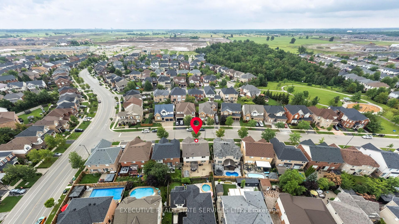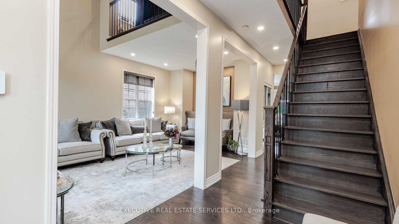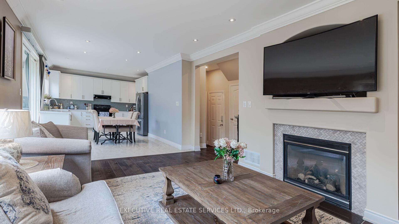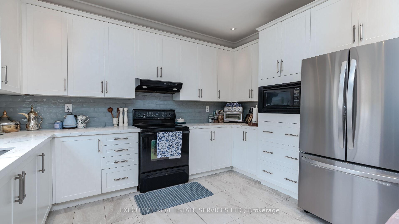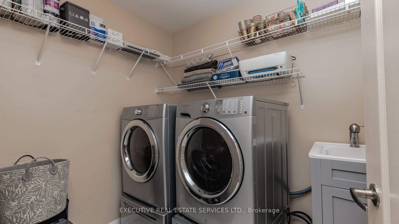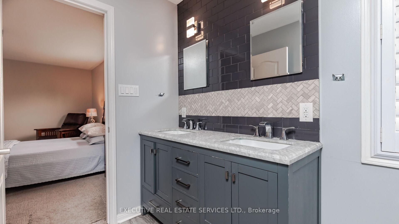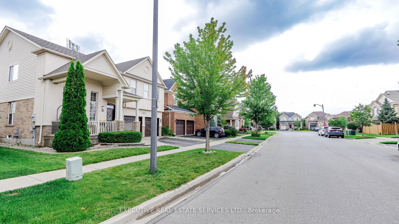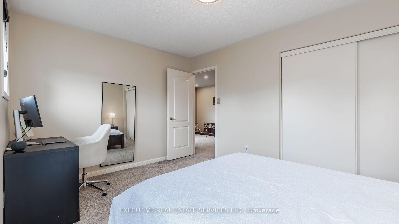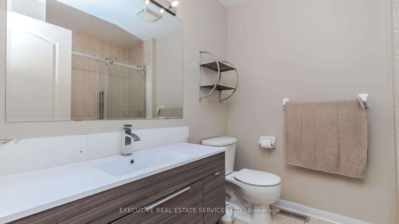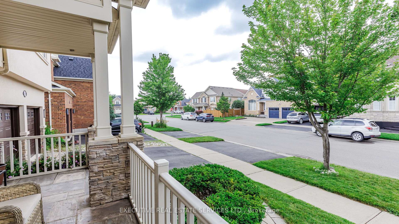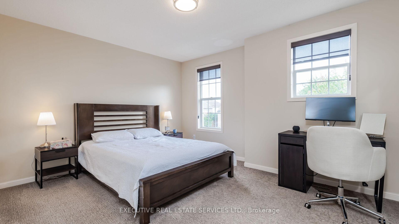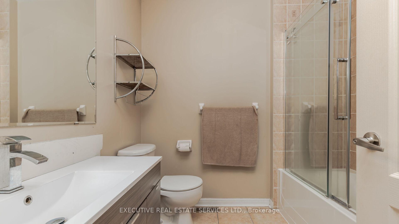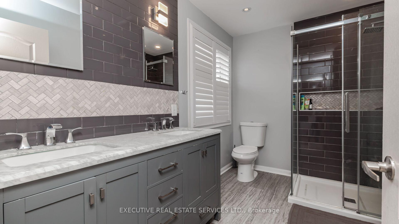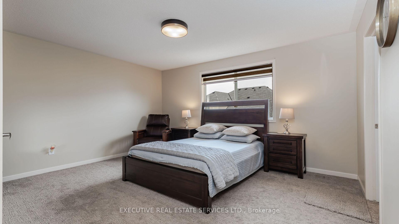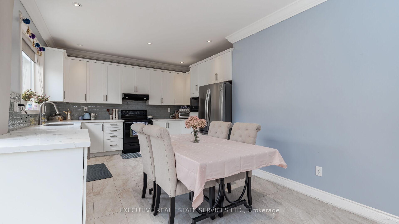$3,750
Available - For Rent
Listing ID: W11892706
1129 Meighen Way , Milton, L9T 6V6, Ontario
| Gorgeous 4 Beds Detached Home, A Real Gem,16Ft Ceiling Living Room. Hardwood On Main Floor. Modern Kitchen. Beautiful Landscaping On Backyard And Front Yard, Thousands Spent On Flagstone, Pergola, BBQ Area & Shed. Master Walk-In Closet With Customized Organizer And Fully Renovated Bathroom. Pot Lights And Crown Molding In Family And Kitchen. Fully Fenced Yard. Second floor sitting room. |
| Price | $3,750 |
| Address: | 1129 Meighen Way , Milton, L9T 6V6, Ontario |
| Lot Size: | 49.89 x 85.30 (Feet) |
| Acreage: | < .50 |
| Directions/Cross Streets: | Ferguson/Louis St Laurent |
| Rooms: | 9 |
| Bedrooms: | 4 |
| Bedrooms +: | |
| Kitchens: | 1 |
| Family Room: | Y |
| Basement: | Full |
| Furnished: | N |
| Approximatly Age: | 16-30 |
| Property Type: | Detached |
| Style: | 2-Storey |
| Exterior: | Brick, Stucco/Plaster |
| Garage Type: | Attached |
| (Parking/)Drive: | Pvt Double |
| Drive Parking Spaces: | 2 |
| Pool: | None |
| Private Entrance: | Y |
| Laundry Access: | Ensuite |
| Other Structures: | Garden Shed |
| Approximatly Age: | 16-30 |
| Approximatly Square Footage: | 2500-3000 |
| Property Features: | Fenced Yard, Park, School |
| CAC Included: | Y |
| Parking Included: | Y |
| Fireplace/Stove: | Y |
| Heat Source: | Gas |
| Heat Type: | Forced Air |
| Central Air Conditioning: | Central Air |
| Laundry Level: | Upper |
| Sewers: | Sewers |
| Water: | Municipal |
| Utilities-Hydro: | A |
| Utilities-Gas: | A |
| Although the information displayed is believed to be accurate, no warranties or representations are made of any kind. |
| EXECUTIVE REAL ESTATE SERVICES LTD. |
|
|

Sean Kim
Broker
Dir:
416-998-1113
Bus:
905-270-2000
Fax:
905-270-0047
| Virtual Tour | Book Showing | Email a Friend |
Jump To:
At a Glance:
| Type: | Freehold - Detached |
| Area: | Halton |
| Municipality: | Milton |
| Neighbourhood: | 1023 - BE Beaty |
| Style: | 2-Storey |
| Lot Size: | 49.89 x 85.30(Feet) |
| Approximate Age: | 16-30 |
| Beds: | 4 |
| Baths: | 3 |
| Fireplace: | Y |
| Pool: | None |
Locatin Map:

