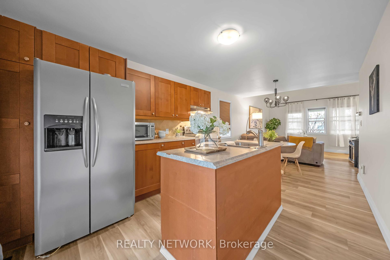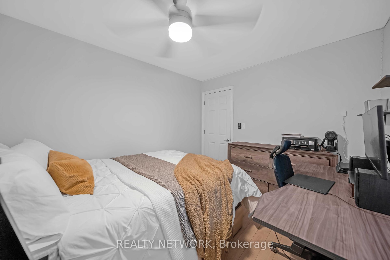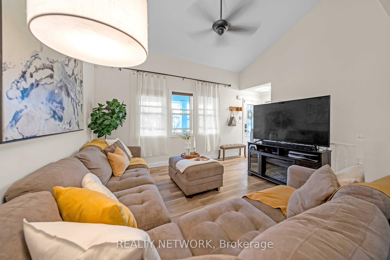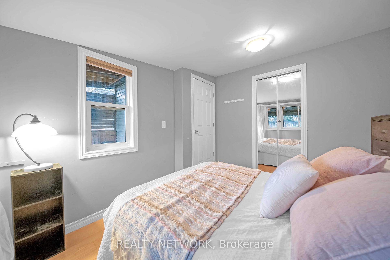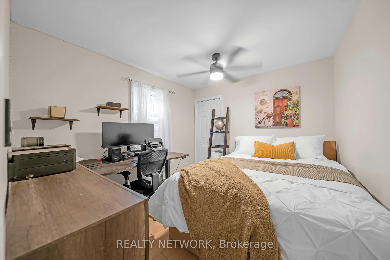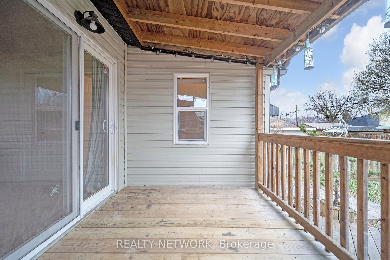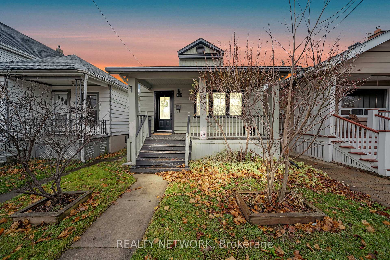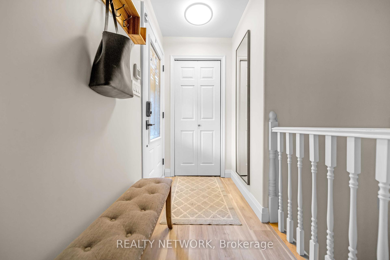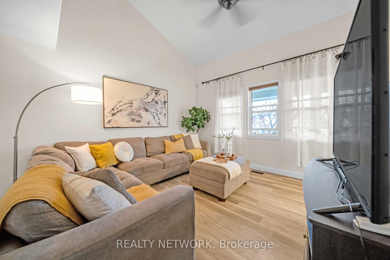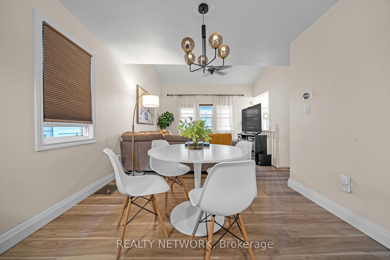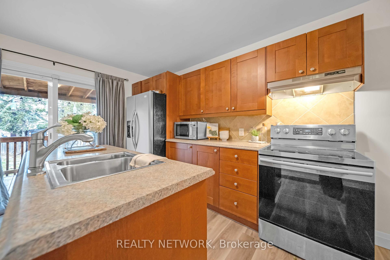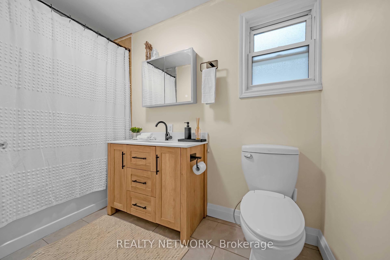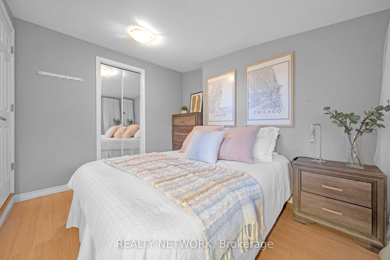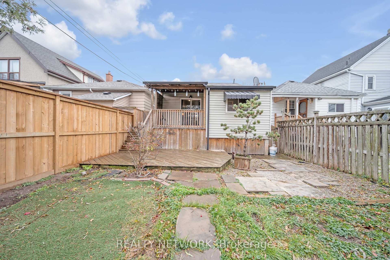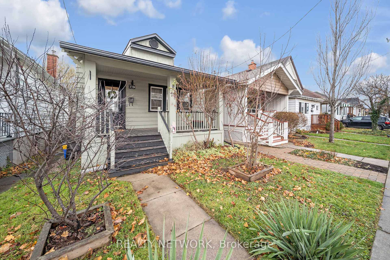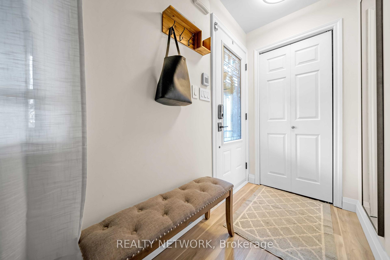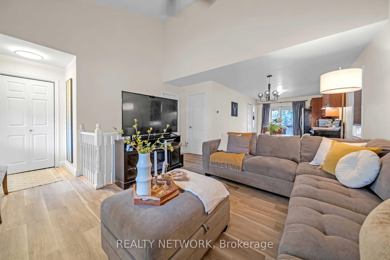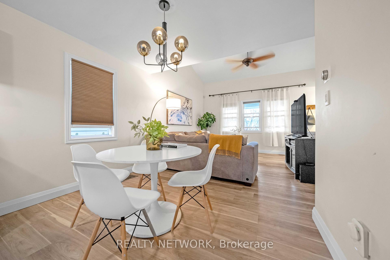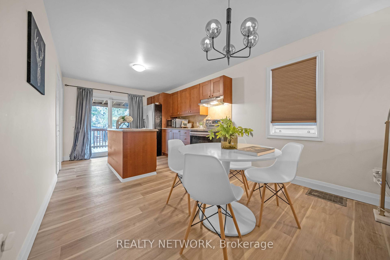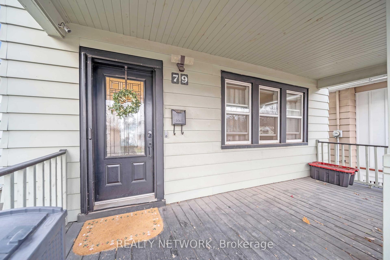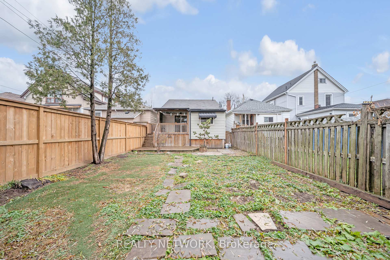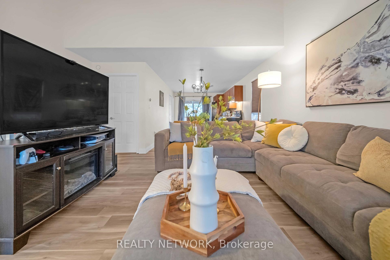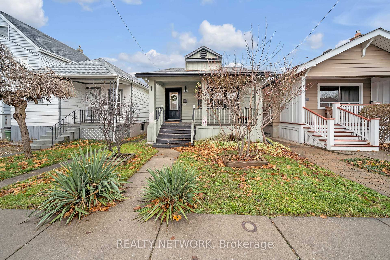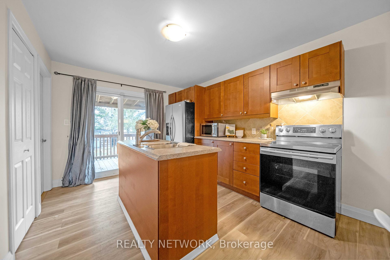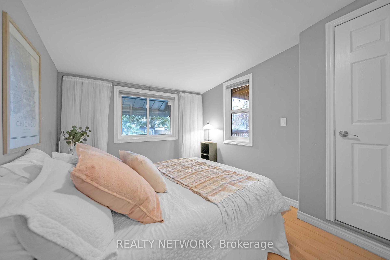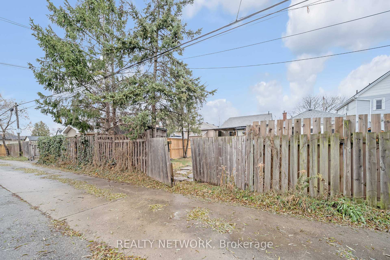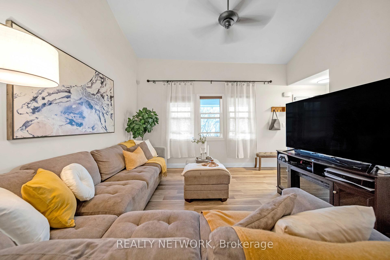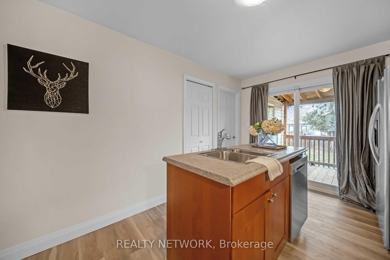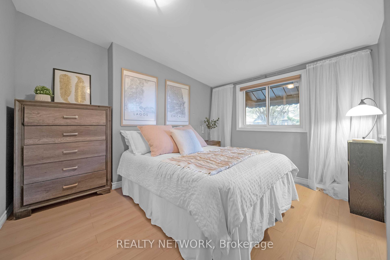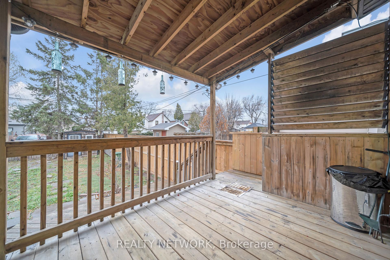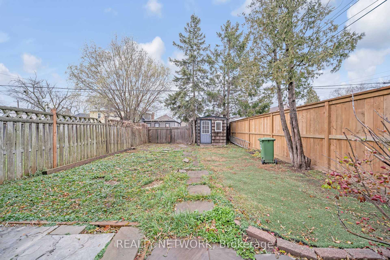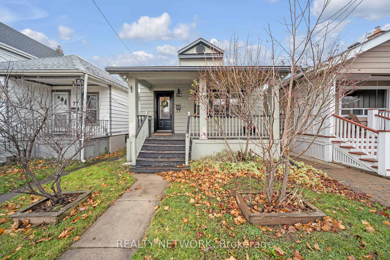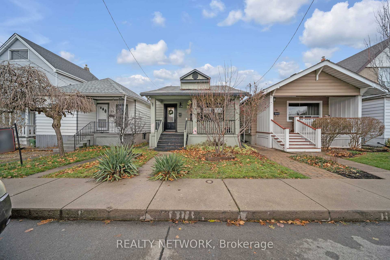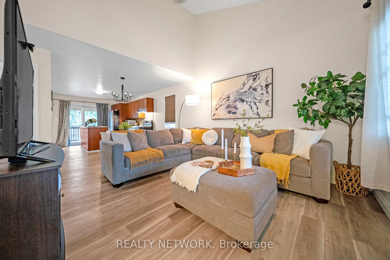$479,900
Available - For Sale
Listing ID: X11891812
79 Province St North , Hamilton, L8H 4H5, Ontario
| Cute and Cozy Crown Point bungalow. Perfect for first time home buyers, downsizers or investors. Great curb appeal with a large front porch. Living room with an impressive vaulted ceiling and plenty of windows, opens to a dining area. Updated kitchen has an island, pantry, and stainless steel appliances. Laminate flooring throughout the main living space installed in Oct 2024. Two well-sized bedrooms and an updated 4 pc bathroom with newer vanity with plenty of storage. Sliding patio doors lead to a two-tiered deck and a good sized backyard with shed. Paver stone parking pad and car gate allows for 1 rear parking spot. Sump pump and backflow valve. Main water line to the house has been updated to copper. Just steps to the Pipeline Trail, and Vibrant Ottawa St with its vintage stores, cafes, boutiques, markets, and restaurants. Close to parks, schools, and The Centre on Barton which has restaurants, banks, grocery stores, Walmart, Canadian Tire and more. Easy access to the Redhill Parkway and mountain access. |
| Price | $479,900 |
| Taxes: | $2721.00 |
| Assessment: | $191000 |
| Assessment Year: | 2024 |
| Address: | 79 Province St North , Hamilton, L8H 4H5, Ontario |
| Lot Size: | 25.00 x 100.00 (Feet) |
| Acreage: | < .50 |
| Directions/Cross Streets: | Dunsmure Rd |
| Rooms: | 4 |
| Bedrooms: | 2 |
| Bedrooms +: | |
| Kitchens: | 1 |
| Family Room: | N |
| Basement: | Full, Unfinished |
| Approximatly Age: | 100+ |
| Property Type: | Detached |
| Style: | Bungalow |
| Exterior: | Alum Siding, Vinyl Siding |
| Garage Type: | None |
| (Parking/)Drive: | Lane |
| Drive Parking Spaces: | 1 |
| Pool: | None |
| Other Structures: | Garden Shed |
| Approximatly Age: | 100+ |
| Approximatly Square Footage: | 700-1100 |
| Property Features: | Fenced Yard, Library, Park, Public Transit, School |
| Fireplace/Stove: | N |
| Heat Source: | Gas |
| Heat Type: | Forced Air |
| Central Air Conditioning: | Central Air |
| Sewers: | Sewers |
| Water: | Municipal |
$
%
Years
This calculator is for demonstration purposes only. Always consult a professional
financial advisor before making personal financial decisions.
| Although the information displayed is believed to be accurate, no warranties or representations are made of any kind. |
| REALTY NETWORK |
|
|

Sean Kim
Broker
Dir:
416-998-1113
Bus:
905-270-2000
Fax:
905-270-0047
| Virtual Tour | Book Showing | Email a Friend |
Jump To:
At a Glance:
| Type: | Freehold - Detached |
| Area: | Hamilton |
| Municipality: | Hamilton |
| Neighbourhood: | Crown Point |
| Style: | Bungalow |
| Lot Size: | 25.00 x 100.00(Feet) |
| Approximate Age: | 100+ |
| Tax: | $2,721 |
| Beds: | 2 |
| Baths: | 1 |
| Fireplace: | N |
| Pool: | None |
Locatin Map:
Payment Calculator:

