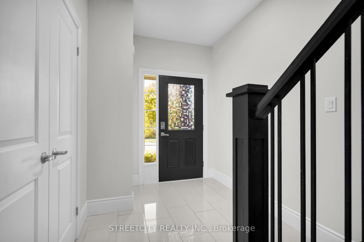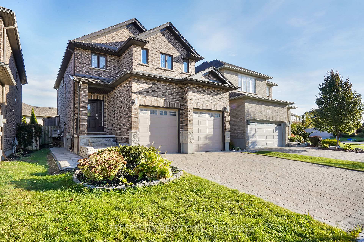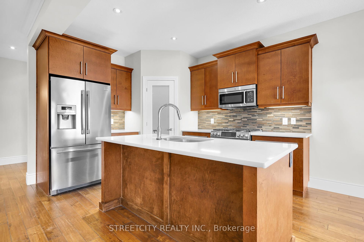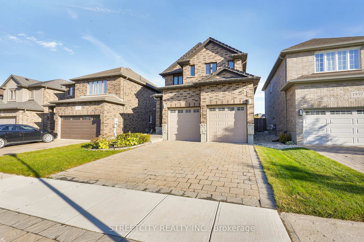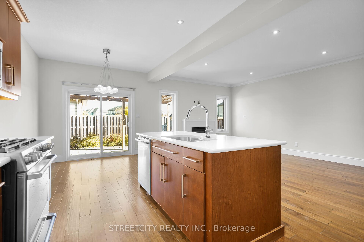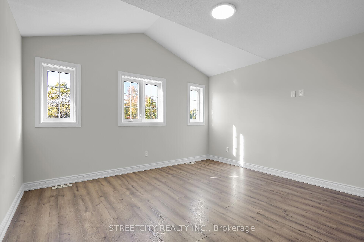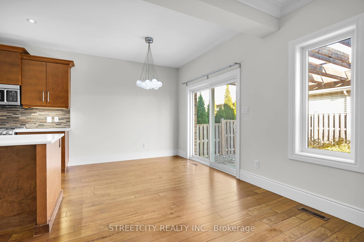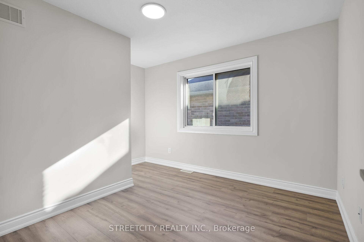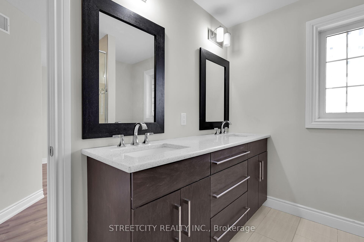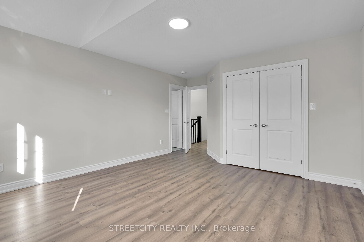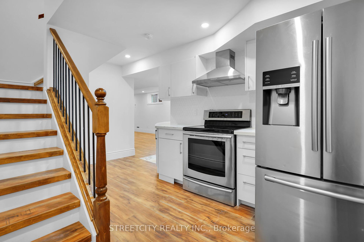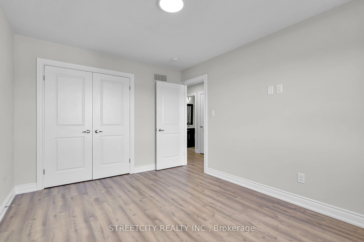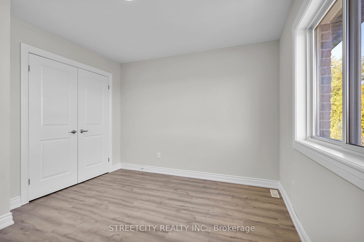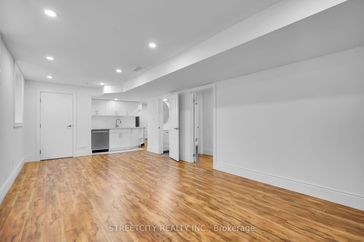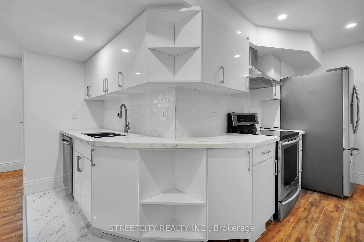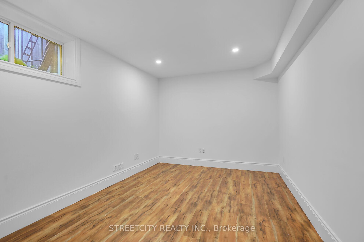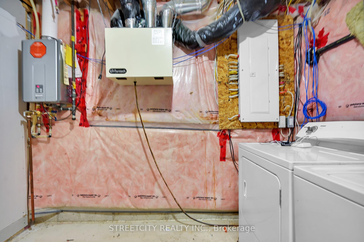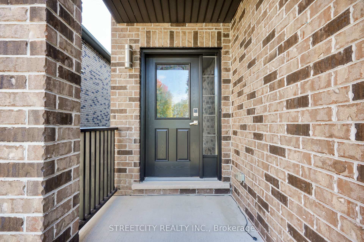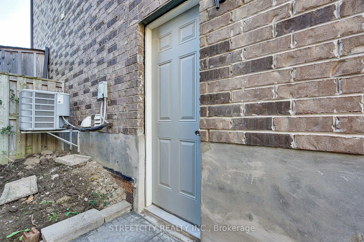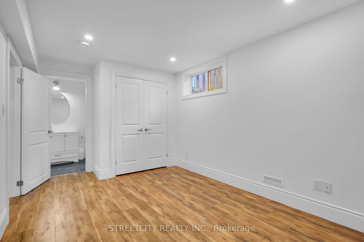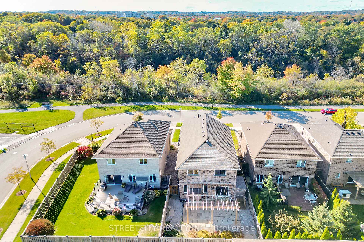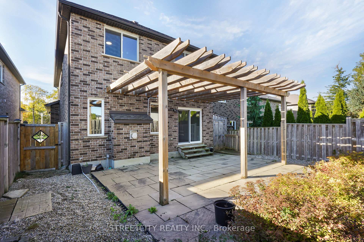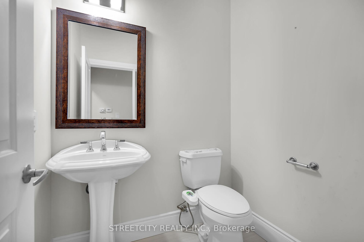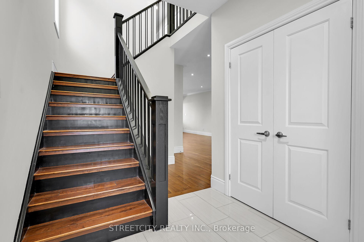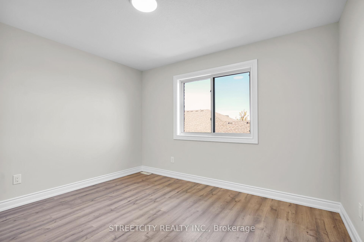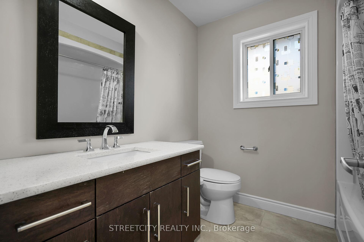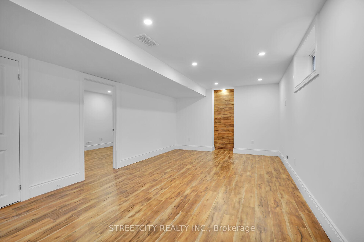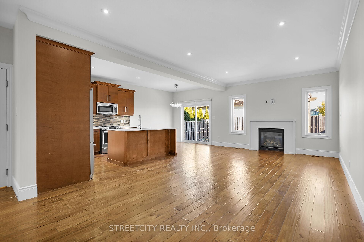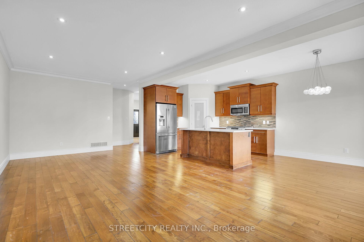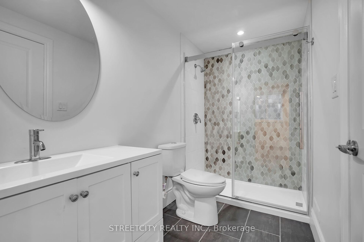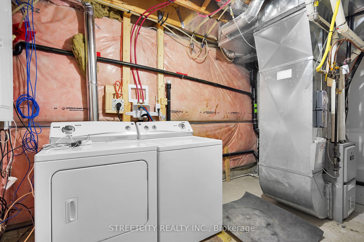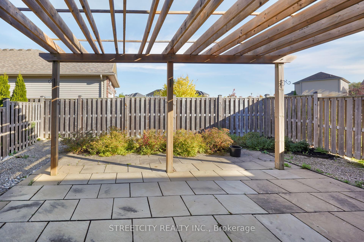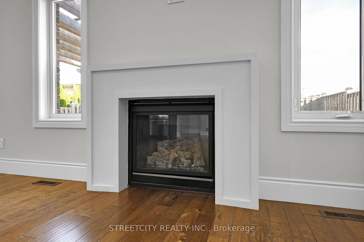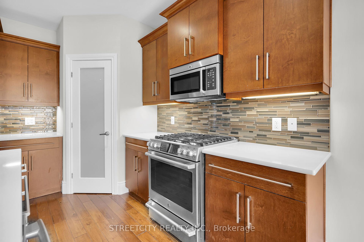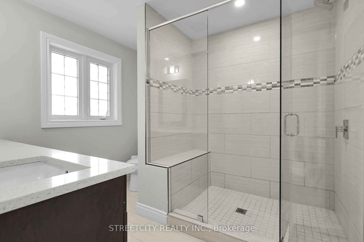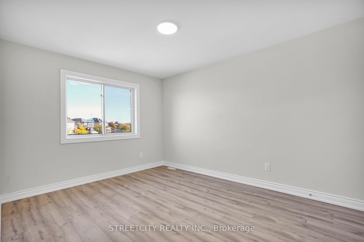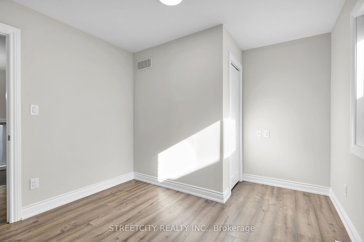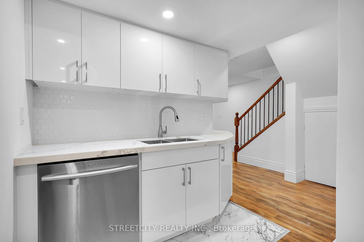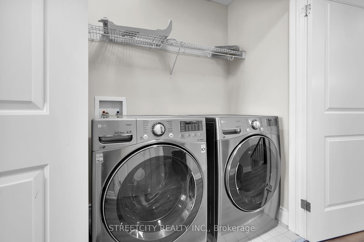$899,900
Available - For Sale
Listing ID: X11891730
1951 Cherrywood Tr , London, N6H 0C9, Ontario
| Welcome to 1951 Cherrywood Trail! 4+1 Bedrooms & 3+1 Bathrooms Stylishly Fully Renovated and Move-In Ready! This beautifully updated, move-in-ready home is ideal for first-time buyers or investors. With a legal basement apartment, you have the option to help with your mortgage by renting it out. Property Details: Primary Bedroom (2nd Floor): Walk-in closet, ensuite bathroom with double sinks, and a glass shower; Additional Bedrooms: 3 more bedrooms upstairs share a spacious bathroom. Main Floor Highlights Family Room: Crown molding Cozy gas fireplace for warmth and ambiance. Kitchen: Island quartz countertops, walk-in pantry, touchless faucet, gas stove, stainless steel appliances, Maple cabinetry with light valance, and sliding doors leading to a private backyard. Lower Level: 2d Kitchen, quartz countertops, and new cabinetry.Separate Walk-up entrance with city permits, perfect for renters. High-rated schools within the zone, Western University just 10 minutes away. Don't miss it. |
| Extras: This house is Carpet-free, freshly painted from bottom to top 2024, new H-VAC system 2024, a new Electric panel 200 Amp 2024, a new Laminate floor on the 2d floor 2024, Stainless Steel appliances, Christmas light at the front of the house. |
| Price | $899,900 |
| Taxes: | $5285.70 |
| Address: | 1951 Cherrywood Tr , London, N6H 0C9, Ontario |
| Lot Size: | 36.09 x 104.99 (Feet) |
| Acreage: | < .50 |
| Directions/Cross Streets: | Sarnia Rd & Hyde Park Rd |
| Rooms: | 7 |
| Rooms +: | 3 |
| Bedrooms: | 4 |
| Bedrooms +: | 1 |
| Kitchens: | 1 |
| Kitchens +: | 1 |
| Family Room: | Y |
| Basement: | Apartment, Sep Entrance |
| Approximatly Age: | 6-15 |
| Property Type: | Detached |
| Style: | 2-Storey |
| Exterior: | Brick |
| Garage Type: | Attached |
| (Parking/)Drive: | Pvt Double |
| Drive Parking Spaces: | 3 |
| Pool: | None |
| Other Structures: | Garden Shed |
| Approximatly Age: | 6-15 |
| Approximatly Square Footage: | 2500-3000 |
| Property Features: | Park, Place Of Worship, Public Transit, School Bus Route |
| Fireplace/Stove: | Y |
| Heat Source: | Gas |
| Heat Type: | Forced Air |
| Central Air Conditioning: | Central Air |
| Laundry Level: | Upper |
| Elevator Lift: | N |
| Sewers: | Sewers |
| Water: | Municipal |
| Utilities-Cable: | A |
| Utilities-Hydro: | Y |
| Utilities-Gas: | Y |
| Utilities-Telephone: | A |
$
%
Years
This calculator is for demonstration purposes only. Always consult a professional
financial advisor before making personal financial decisions.
| Although the information displayed is believed to be accurate, no warranties or representations are made of any kind. |
| STREETCITY REALTY INC. |
|
|

Sean Kim
Broker
Dir:
416-998-1113
Bus:
905-270-2000
Fax:
905-270-0047
| Book Showing | Email a Friend |
Jump To:
At a Glance:
| Type: | Freehold - Detached |
| Area: | Middlesex |
| Municipality: | London |
| Neighbourhood: | North M |
| Style: | 2-Storey |
| Lot Size: | 36.09 x 104.99(Feet) |
| Approximate Age: | 6-15 |
| Tax: | $5,285.7 |
| Beds: | 4+1 |
| Baths: | 4 |
| Fireplace: | Y |
| Pool: | None |
Locatin Map:
Payment Calculator:

