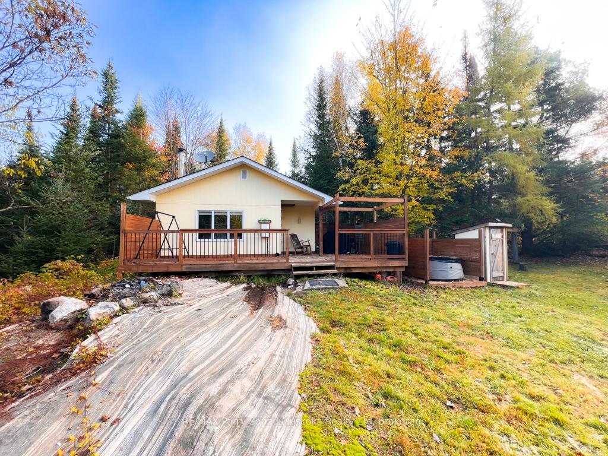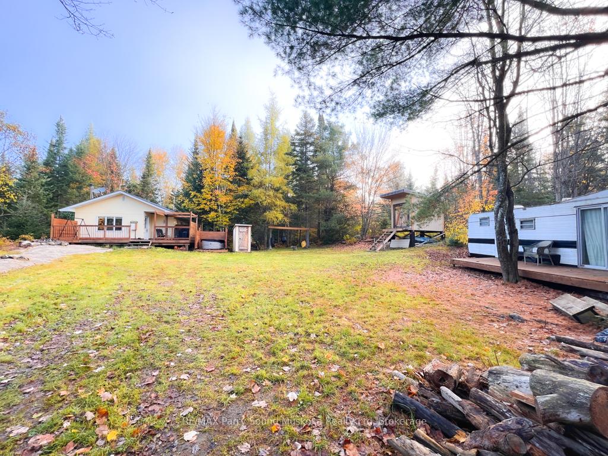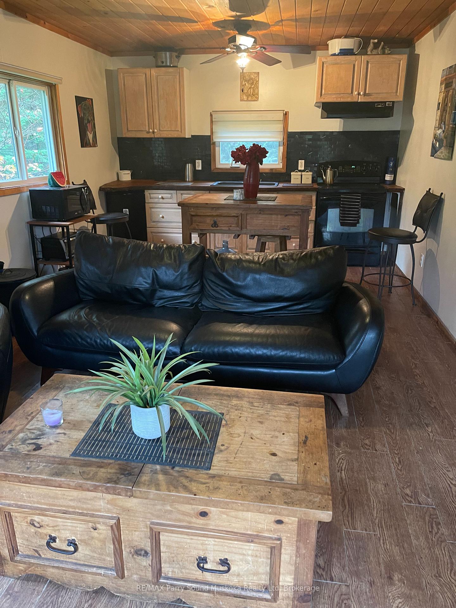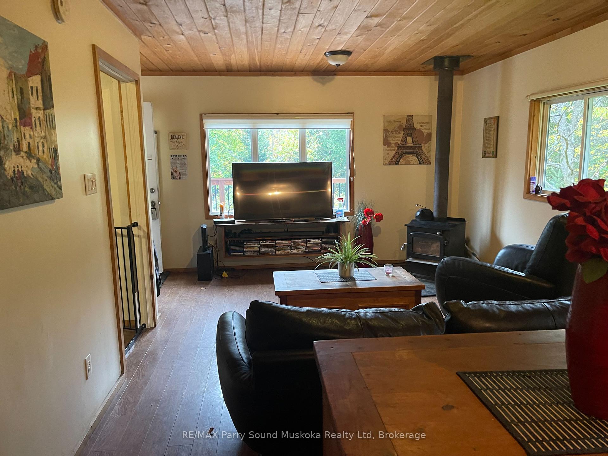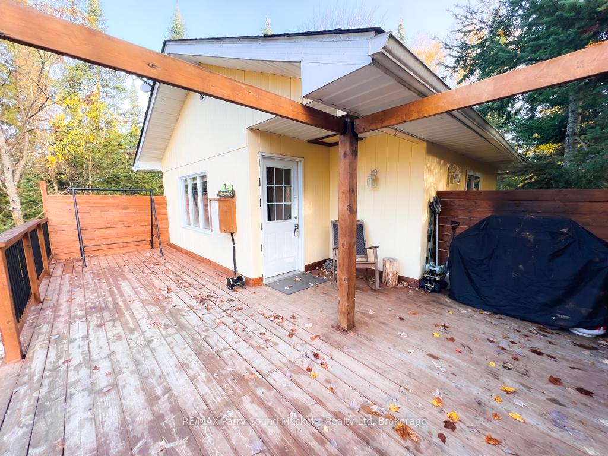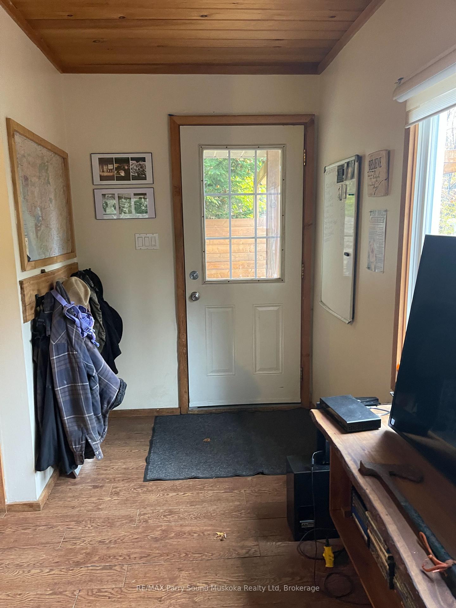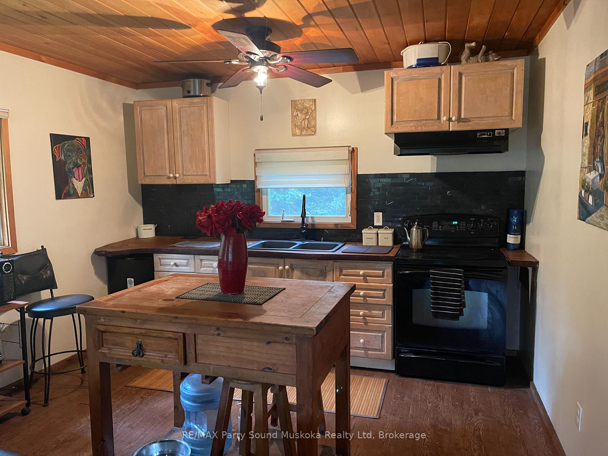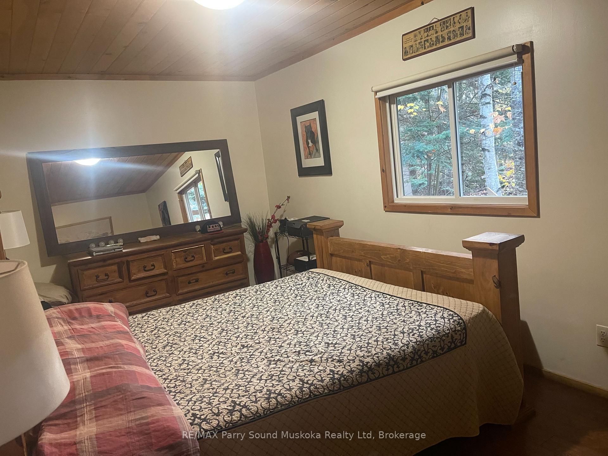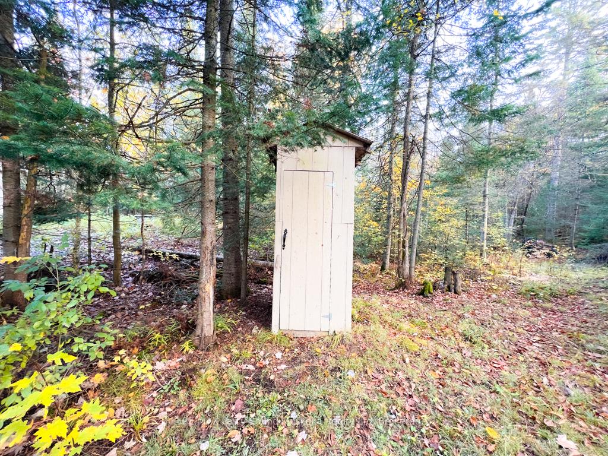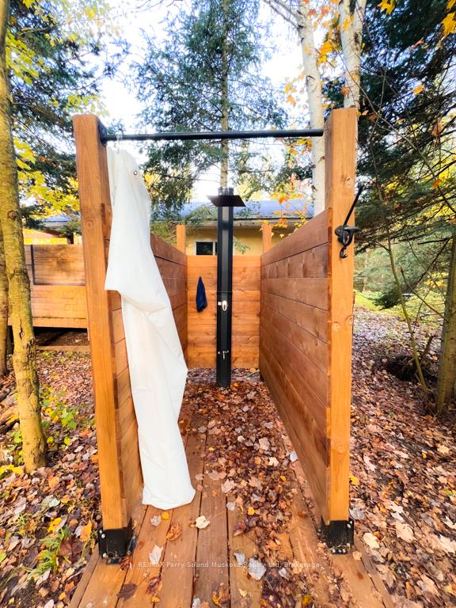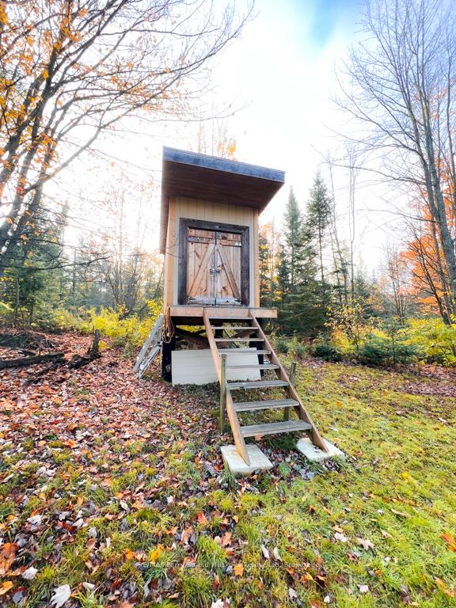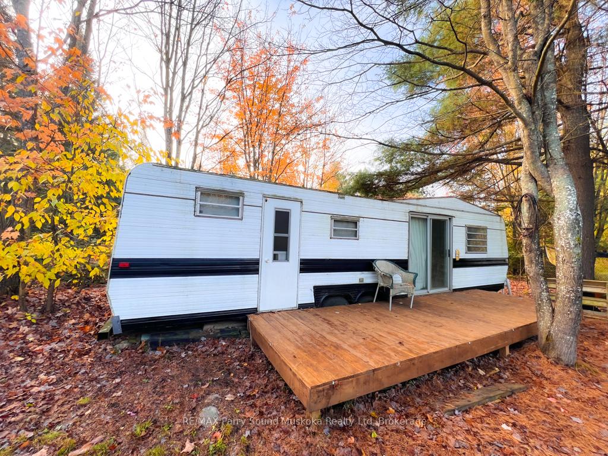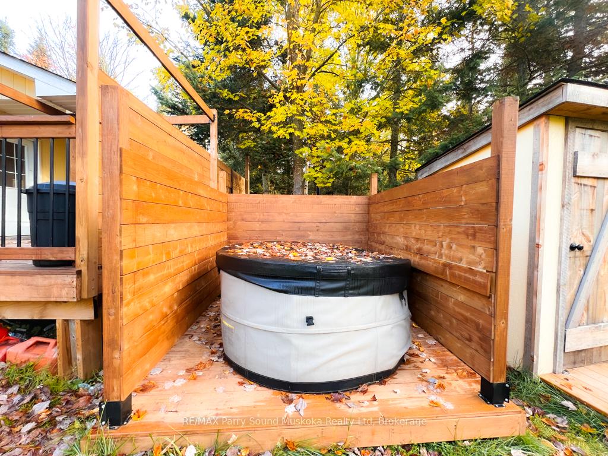$319,000
Available - For Sale
Listing ID: X11891582
17 Ainslie Lake Dr , Whitestone, P0A 1G0, Ontario
| Looking for the perfect escape into nature's rustic charm? Discover this charming 3-Season cabin on an impressive 8.6-acre property in Whitestone. Featuring exposed rock and serene surroundings, this property is a haven for nature lovers and outdoor enthusiasts. Just a short walk brings you to Ainslie Lake, while a quick drive connects you to other stunning lakes like Wahwahkesh, Taylor, and Whitestone Lake. The property includes a trailer for guests and a versatile bunkie currently set up for gym equipment and storage. Enveloped by lush trees, it promises unmatched privacy. ATV and sledding enthusiasts will appreciate the proximinty to Ardbeg's exceptional trails, just 10 minutes away, while Whitestone's scenic walking trails offer even more exploration opportunities. Step away from the daily grind and embrace the tranquility of this natural retreat. |
| Price | $319,000 |
| Taxes: | $607.59 |
| Assessment: | $89000 |
| Assessment Year: | 2023 |
| Address: | 17 Ainslie Lake Dr , Whitestone, P0A 1G0, Ontario |
| Lot Size: | 321.00 x 1274.00 (Feet) |
| Acreage: | 5-9.99 |
| Directions/Cross Streets: | Ainslie Lake Rd and HWY 520 |
| Rooms: | 2 |
| Bedrooms: | 1 |
| Bedrooms +: | |
| Kitchens: | 1 |
| Kitchens +: | 0 |
| Family Room: | Y |
| Basement: | None |
| Approximatly Age: | 6-15 |
| Property Type: | Rural Resid |
| Style: | Bungalow |
| Exterior: | Wood |
| Garage Type: | None |
| (Parking/)Drive: | Front Yard |
| Drive Parking Spaces: | 6 |
| Pool: | None |
| Approximatly Age: | 6-15 |
| Approximatly Square Footage: | < 700 |
| Property Features: | Cul De Sac, Marina |
| Fireplace/Stove: | Y |
| Heat Source: | Electric |
| Heat Type: | Other |
| Central Air Conditioning: | None |
| Elevator Lift: | N |
| Sewers: | Other |
| Water: | Other |
| Utilities-Cable: | N |
| Utilities-Hydro: | Y |
| Utilities-Gas: | N |
| Utilities-Telephone: | A |
$
%
Years
This calculator is for demonstration purposes only. Always consult a professional
financial advisor before making personal financial decisions.
| Although the information displayed is believed to be accurate, no warranties or representations are made of any kind. |
| RE/MAX Parry Sound Muskoka Realty Ltd |
|
|

Sean Kim
Broker
Dir:
416-998-1113
Bus:
905-270-2000
Fax:
905-270-0047
| Book Showing | Email a Friend |
Jump To:
At a Glance:
| Type: | Freehold - Rural Resid |
| Area: | Parry Sound |
| Municipality: | Whitestone |
| Style: | Bungalow |
| Lot Size: | 321.00 x 1274.00(Feet) |
| Approximate Age: | 6-15 |
| Tax: | $607.59 |
| Beds: | 1 |
| Fireplace: | Y |
| Pool: | None |
Locatin Map:
Payment Calculator:

