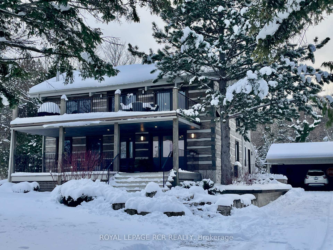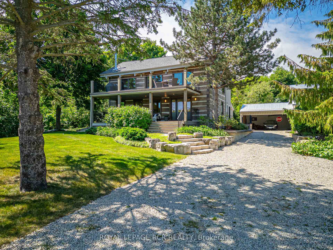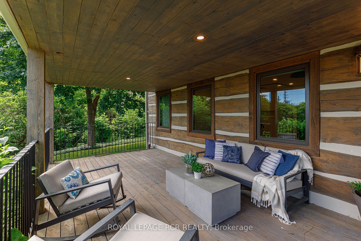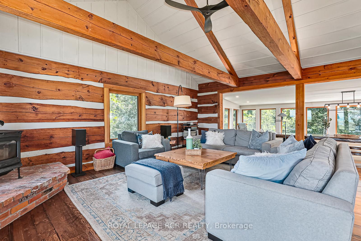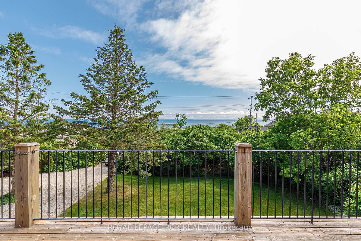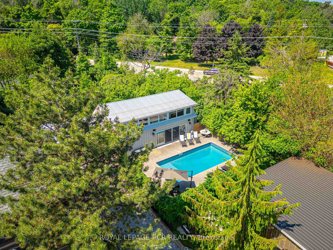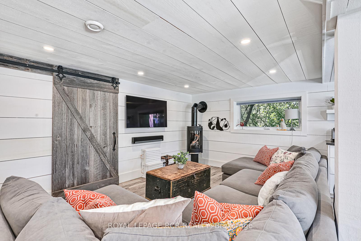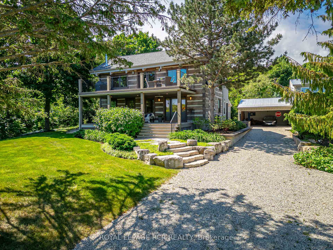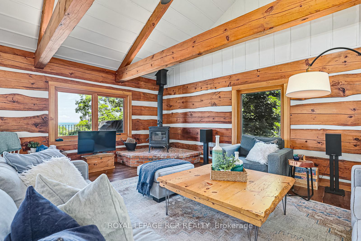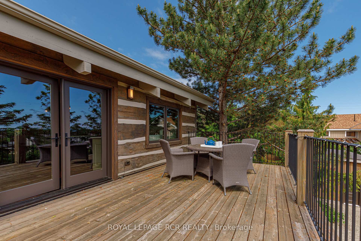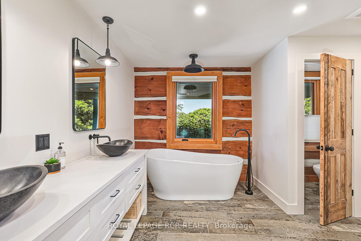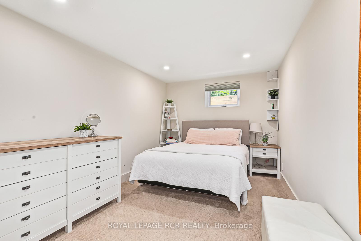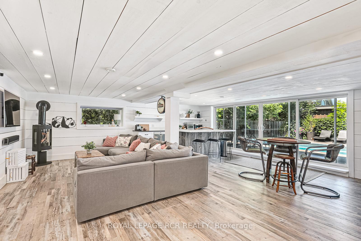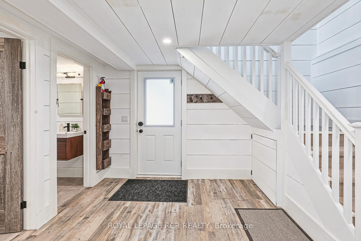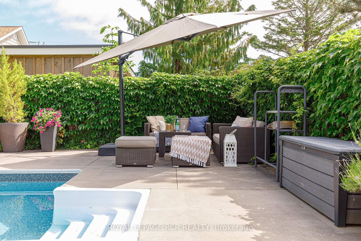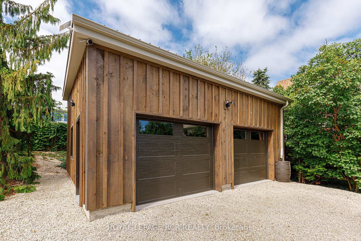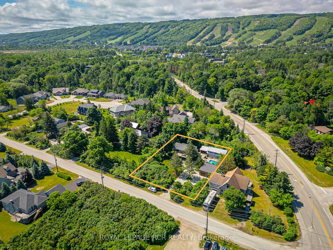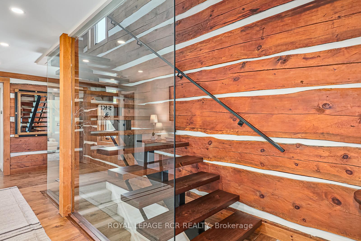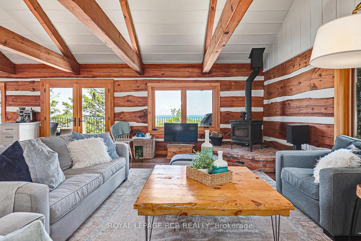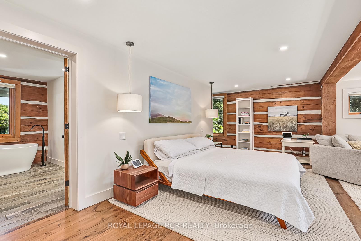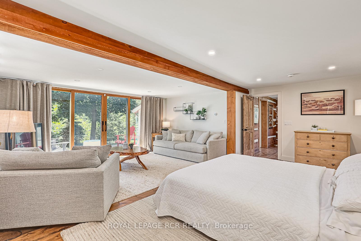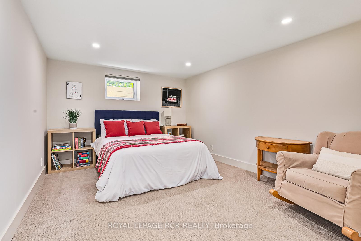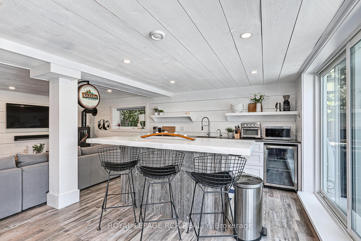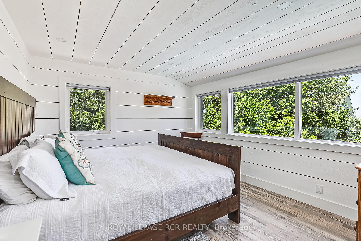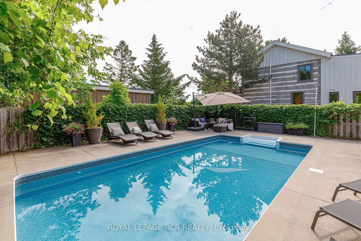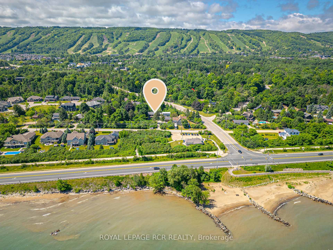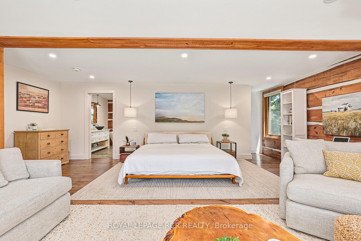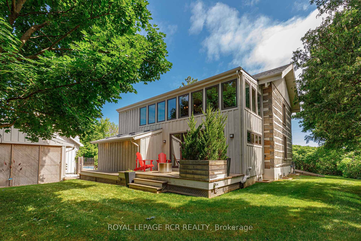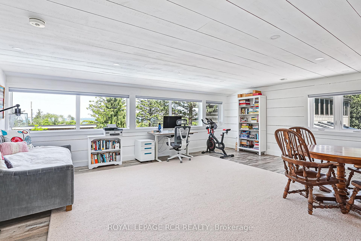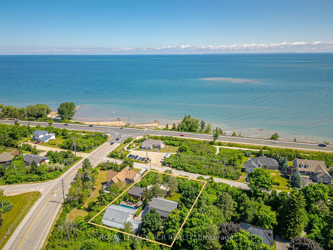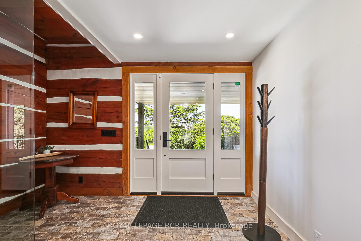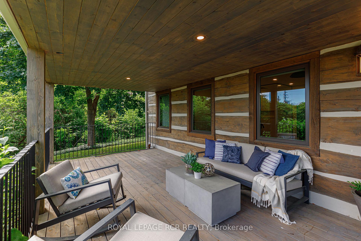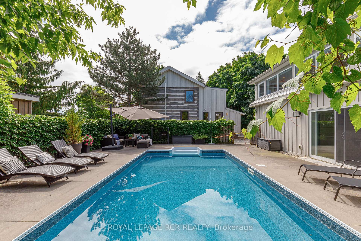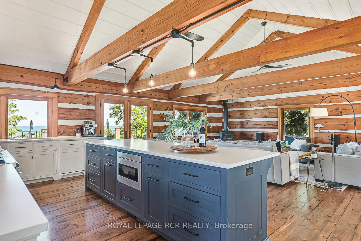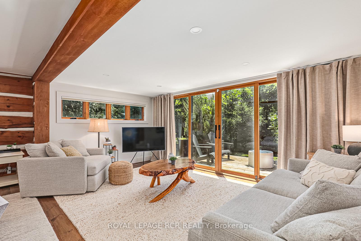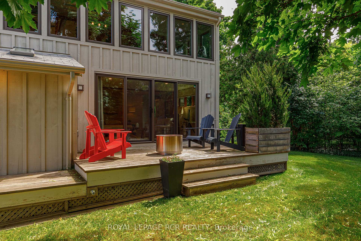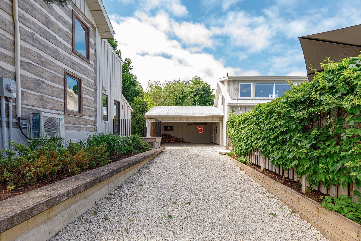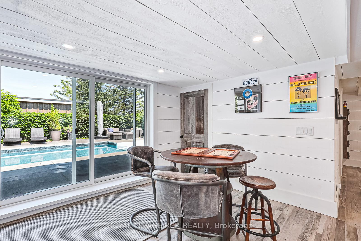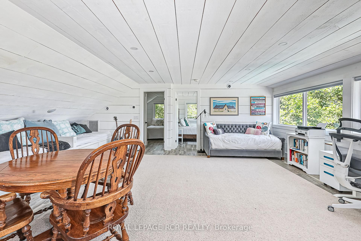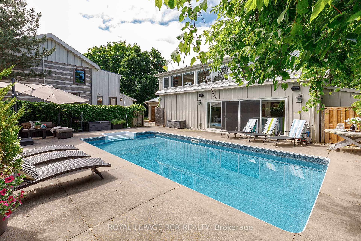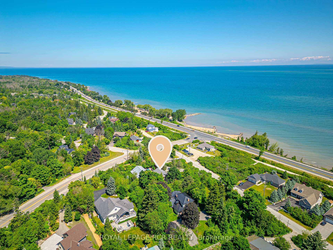$3,250,000
Available - For Sale
Listing ID: X11892555
116 Lakeshore Rd East , Blue Mountains, L9Y 0N2, Ontario
| This stunning SKI CHALET is perfect for creating lasting memories, featuring a total of 6 beds and 6 baths: 4 bedrooms and 4 bathrooms in the main house, and an additional 2 bedrooms and 2 bathrooms in the guest house - a ton of living space! Enjoy a PRIVATE POOL for endless fun for family and guests! The property is within walking distance of Northwinds Beach and just minutes from ski clubs. You're also steps away from the Georgian Trail, which is ideal for walking or cycling. Inside, the main house beautifully combines modern finishes with stunning log home elements, the upper-level floor plan gives you WATER VIEWS from your main living area. The kitchen is equipped with high-end appliances, and a larger island is great for entertaining. Don't miss the harvest-sized dining room ready for a crowd. The main level primary bedroom suite is a place you will not want to leave, including a sitting area with a walk-out to a private deck overlooking the backyard. Both the main home and guest house are equipped with in-floor radiant heating and 'Nest' zoned heating areas. The double-car garage with power ready for and EV was built in 2022 (room for two car lifts). Main home fully renovated in 2019-2020 and the guest home was fully renovated in 2018. This property is a must-see; it will not disappoint. Schedule your tour today! |
| Extras: Included: Built-in Microwave, Central Vac, Dishwasher, Dryer, Pool Equipment, Refrigerator, Stove, Washer, Window Coverings, Wine Cooler |
| Price | $3,250,000 |
| Taxes: | $9869.00 |
| Address: | 116 Lakeshore Rd East , Blue Mountains, L9Y 0N2, Ontario |
| Lot Size: | 132.00 x 171.00 (Feet) |
| Directions/Cross Streets: | Hwy 26 west from Colingwood to Craigleith traffic lights then turn onto Grey Rd 19. Immediate left t |
| Rooms: | 18 |
| Bedrooms: | 6 |
| Bedrooms +: | |
| Kitchens: | 2 |
| Family Room: | N |
| Basement: | Finished, Full |
| Approximatly Age: | 31-50 |
| Property Type: | Detached |
| Style: | 2-Storey |
| Exterior: | Board/Batten, Log |
| Garage Type: | Detached |
| (Parking/)Drive: | Private |
| Drive Parking Spaces: | 6 |
| Pool: | Inground |
| Approximatly Age: | 31-50 |
| Approximatly Square Footage: | 3500-5000 |
| Property Features: | Skiing |
| Fireplace/Stove: | Y |
| Heat Source: | Gas |
| Heat Type: | Radiant |
| Central Air Conditioning: | Wall Unit |
| Laundry Level: | Lower |
| Sewers: | Sewers |
| Water: | Other |
$
%
Years
This calculator is for demonstration purposes only. Always consult a professional
financial advisor before making personal financial decisions.
| Although the information displayed is believed to be accurate, no warranties or representations are made of any kind. |
| Royal LePage RCR Realty |
|
|

Sean Kim
Broker
Dir:
416-998-1113
Bus:
905-270-2000
Fax:
905-270-0047
| Virtual Tour | Book Showing | Email a Friend |
Jump To:
At a Glance:
| Type: | Freehold - Detached |
| Area: | Grey County |
| Municipality: | Blue Mountains |
| Neighbourhood: | Blue Mountain Resort Area |
| Style: | 2-Storey |
| Lot Size: | 132.00 x 171.00(Feet) |
| Approximate Age: | 31-50 |
| Tax: | $9,869 |
| Beds: | 6 |
| Baths: | 6 |
| Fireplace: | Y |
| Pool: | Inground |
Locatin Map:
Payment Calculator:

