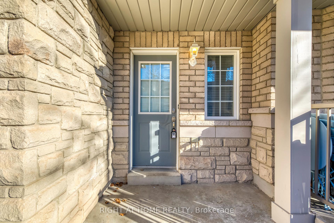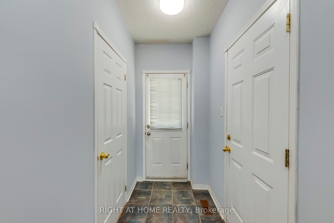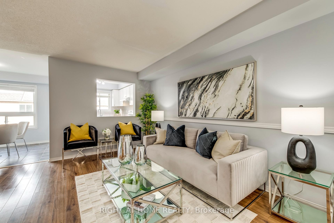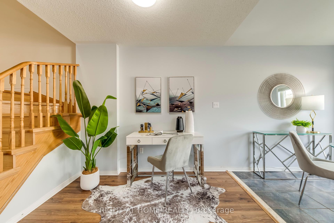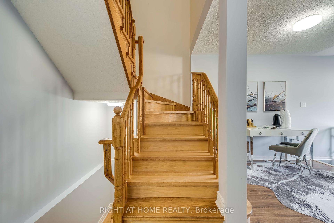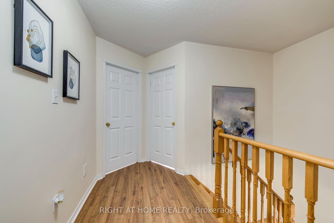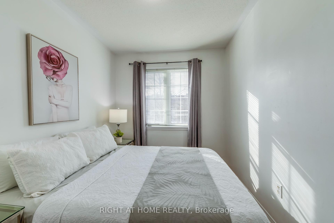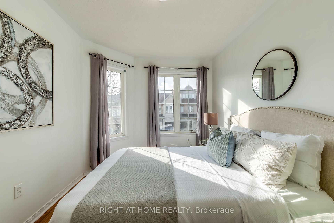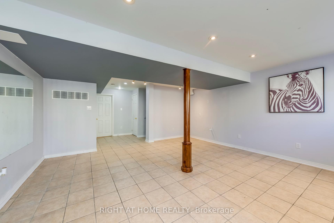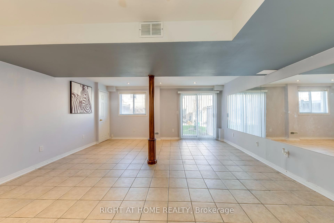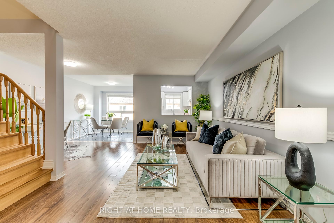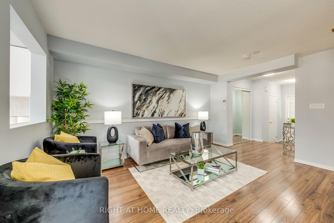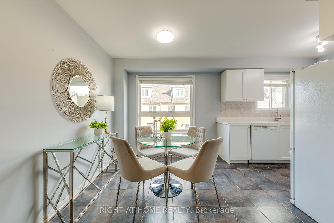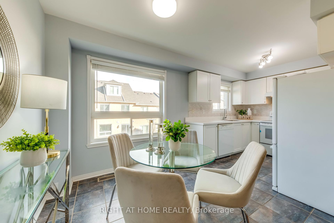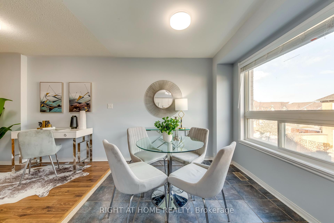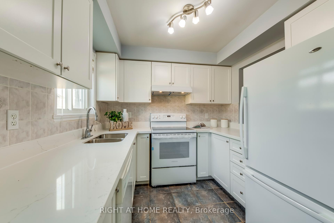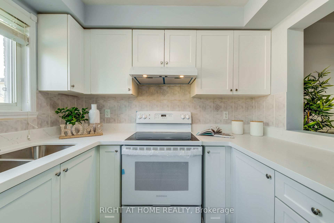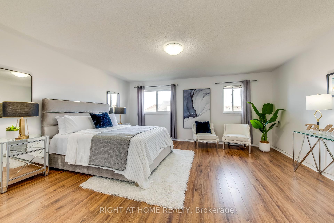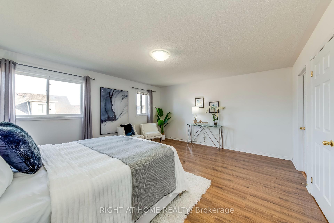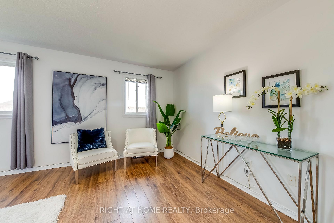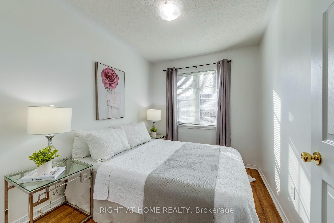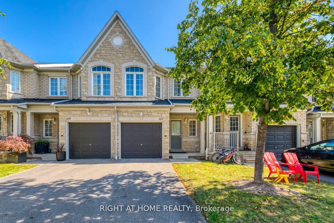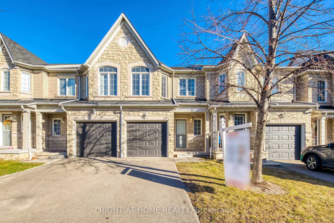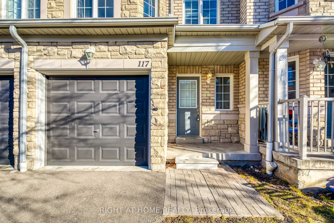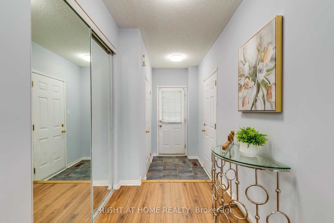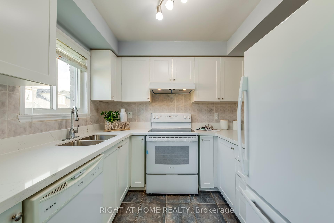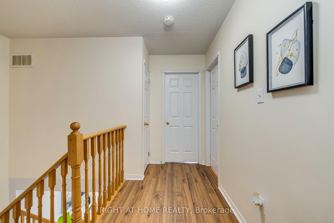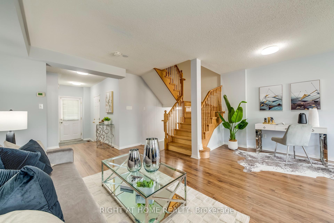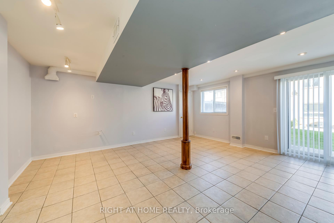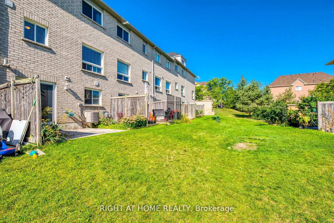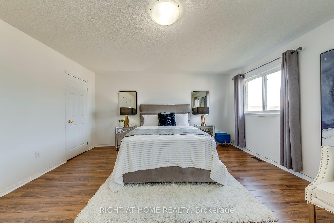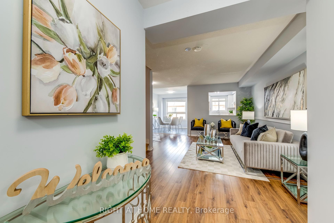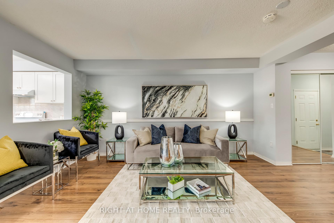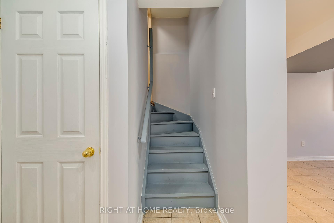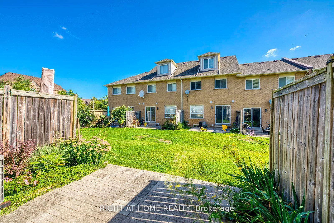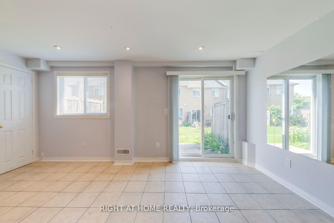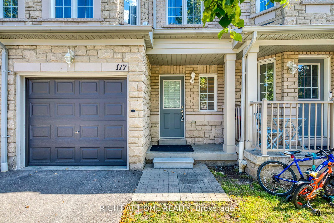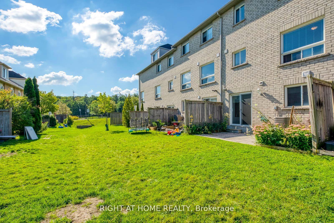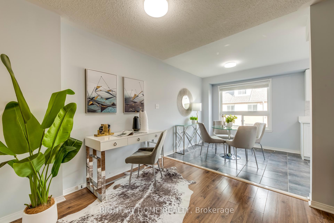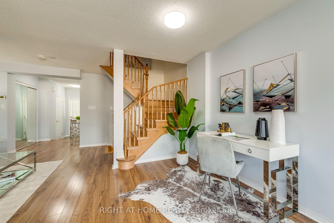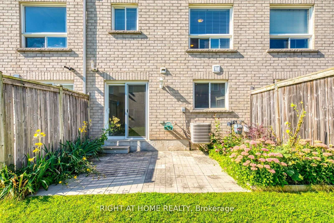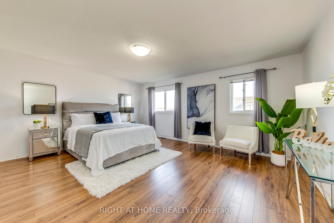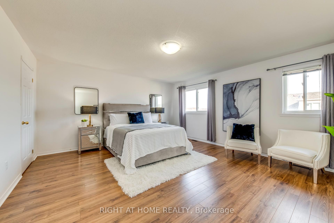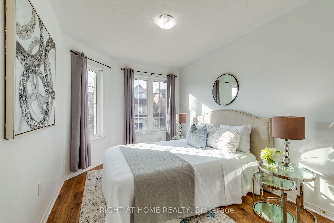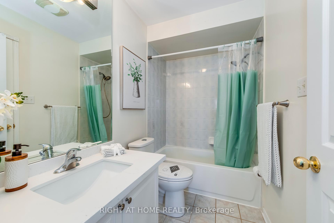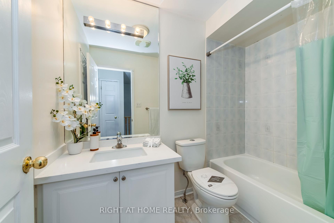$859,000
Available - For Sale
Listing ID: W11891643
5260 Mcfarren Blvd , Unit 117, Mississauga, L5M 7J4, Ontario
| This fabulous 3-bedroom, 2.5-bathroom townhouse is located inside a complex in a great family-oriented neighborhood within the highly desirable Central Erin Mills area. Featuring hardwood floors throughout, brand new hardwood stairs, and fresh new paint. Enjoy 3 sun-filled large bedrooms and an updated washroom counter in 2024. The finished walk-out basement includes a 4-piece bathroom, a large recreation room, and direct access to the backyard. |
| Extras: Direct Entrance From Garage For Your Convenience. Central Vac & Equipment*** Close To Vista Height P. S., St. Aloysius Gonzaga S. S., Credit Valley Hospital, GO Station, Streetsville Village, Credit River, Walking Trails, And Much More! |
| Price | $859,000 |
| Taxes: | $4193.66 |
| Maintenance Fee: | 389.41 |
| Address: | 5260 Mcfarren Blvd , Unit 117, Mississauga, L5M 7J4, Ontario |
| Province/State: | Ontario |
| Condo Corporation No | PSCC |
| Level | 1 |
| Unit No | 7 |
| Directions/Cross Streets: | Erin Mills/Thomas |
| Rooms: | 6 |
| Bedrooms: | 3 |
| Bedrooms +: | |
| Kitchens: | 1 |
| Family Room: | N |
| Basement: | Fin W/O |
| Property Type: | Condo Townhouse |
| Style: | 2-Storey |
| Exterior: | Brick |
| Garage Type: | Attached |
| Garage(/Parking)Space: | 1.00 |
| Drive Parking Spaces: | 1 |
| Park #1 | |
| Parking Type: | Owned |
| Exposure: | Ne |
| Balcony: | None |
| Locker: | None |
| Pet Permited: | Restrict |
| Approximatly Square Footage: | 1200-1399 |
| Maintenance: | 389.41 |
| Common Elements Included: | Y |
| Parking Included: | Y |
| Fireplace/Stove: | N |
| Heat Source: | Gas |
| Heat Type: | Forced Air |
| Central Air Conditioning: | Central Air |
| Laundry Level: | Lower |
| Elevator Lift: | N |
$
%
Years
This calculator is for demonstration purposes only. Always consult a professional
financial advisor before making personal financial decisions.
| Although the information displayed is believed to be accurate, no warranties or representations are made of any kind. |
| RIGHT AT HOME REALTY |
|
|

Sean Kim
Broker
Dir:
416-998-1113
Bus:
905-270-2000
Fax:
905-270-0047
| Virtual Tour | Book Showing | Email a Friend |
Jump To:
At a Glance:
| Type: | Condo - Condo Townhouse |
| Area: | Peel |
| Municipality: | Mississauga |
| Neighbourhood: | Central Erin Mills |
| Style: | 2-Storey |
| Tax: | $4,193.66 |
| Maintenance Fee: | $389.41 |
| Beds: | 3 |
| Baths: | 3 |
| Garage: | 1 |
| Fireplace: | N |
Locatin Map:
Payment Calculator:

