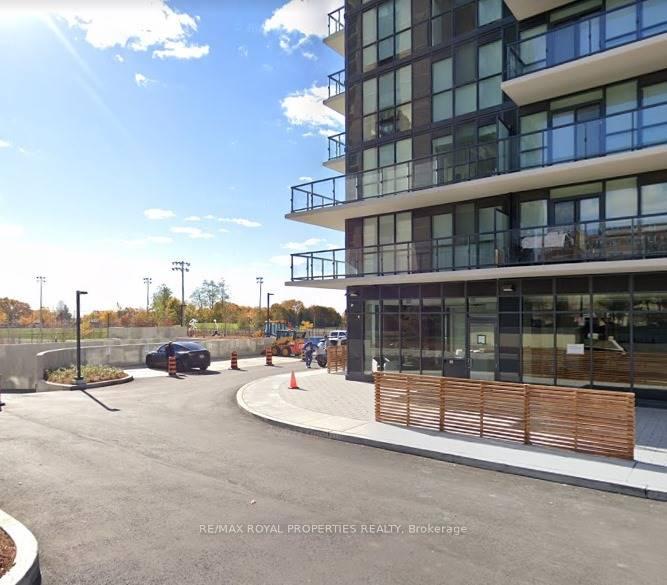$619,000
Available - For Sale
Listing ID: W11891697
1461 Lawrence Ave West , Unit 808, Toronto, M6L 0A6, Ontario

| Great Location, Bright & Spacious, Newer Luxury Condo, East Facing With Large Balcony, Overlooking Amesbury Park, Two Bedrooms, Two Baths, Steps To York University, Yorkdale Mall, Hospital, Hwy 401, Shopping Malls And Parks. Fantastic Layout, Great Amenities, Quality Built, A Must See To Fully Appreciate, Full Size Appliances, Open Concept, 1 Parking And 1 Locker Included, Engineered Hardwood Thru-Out, Modern Kitchen, and Much More. |
| Price | $619,000 |
| Taxes: | $2150.00 |
| Maintenance Fee: | 527.73 |
| Address: | 1461 Lawrence Ave West , Unit 808, Toronto, M6L 0A6, Ontario |
| Province/State: | Ontario |
| Condo Corporation No | TSCC |
| Level | 8 |
| Unit No | 8 |
| Locker No | 79 |
| Directions/Cross Streets: | Keele And Lawrence |
| Rooms: | 4 |
| Bedrooms: | 2 |
| Bedrooms +: | |
| Kitchens: | 1 |
| Family Room: | N |
| Basement: | Other |
| Approximatly Age: | 0-5 |
| Property Type: | Condo Apt |
| Style: | Apartment |
| Exterior: | Brick, Concrete |
| Garage Type: | Underground |
| Garage(/Parking)Space: | 1.00 |
| Drive Parking Spaces: | 0 |
| Park #1 | |
| Parking Spot: | 52 |
| Parking Type: | Exclusive |
| Legal Description: | Level C |
| Exposure: | Ne |
| Balcony: | Open |
| Locker: | Exclusive |
| Pet Permited: | Restrict |
| Approximatly Age: | 0-5 |
| Approximatly Square Footage: | 600-699 |
| Building Amenities: | Car Wash, Concierge, Exercise Room, Gym, Visitor Parking |
| Property Features: | Clear View, Library, Park, Public Transit, School Bus Route |
| Maintenance: | 527.73 |
| CAC Included: | Y |
| Common Elements Included: | Y |
| Heat Included: | Y |
| Parking Included: | Y |
| Building Insurance Included: | Y |
| Fireplace/Stove: | N |
| Heat Source: | Gas |
| Heat Type: | Forced Air |
| Central Air Conditioning: | Central Air |
$
%
Years
This calculator is for demonstration purposes only. Always consult a professional
financial advisor before making personal financial decisions.
| Although the information displayed is believed to be accurate, no warranties or representations are made of any kind. |
| RE/MAX ROYAL PROPERTIES REALTY |
|
|

Sean Kim
Broker
Dir:
416-998-1113
Bus:
905-270-2000
Fax:
905-270-0047
| Book Showing | Email a Friend |
Jump To:
At a Glance:
| Type: | Condo - Condo Apt |
| Area: | Toronto |
| Municipality: | Toronto |
| Neighbourhood: | Brookhaven-Amesbury |
| Style: | Apartment |
| Approximate Age: | 0-5 |
| Tax: | $2,150 |
| Maintenance Fee: | $527.73 |
| Beds: | 2 |
| Baths: | 2 |
| Garage: | 1 |
| Fireplace: | N |
Locatin Map:
Payment Calculator:



