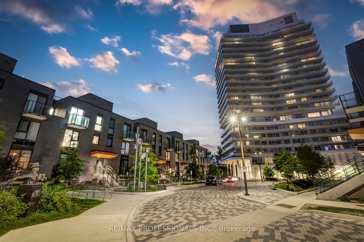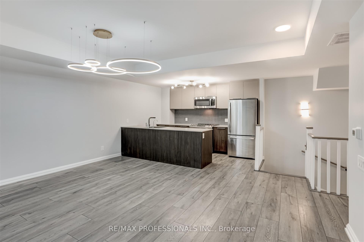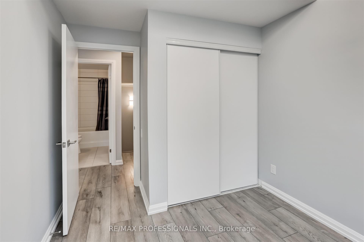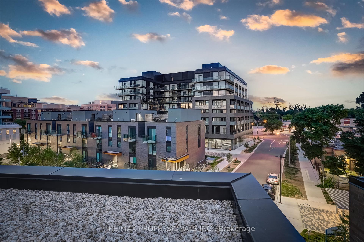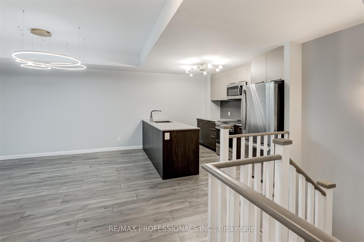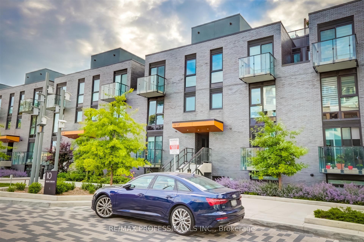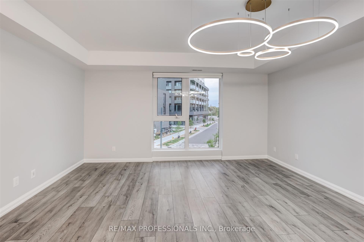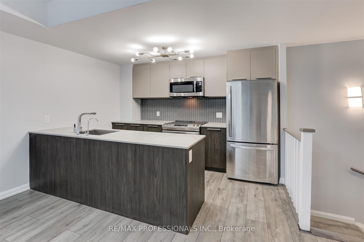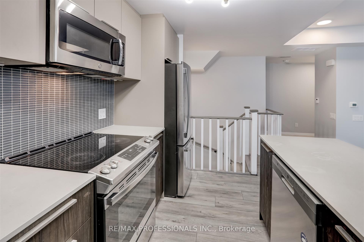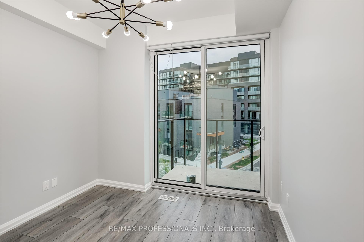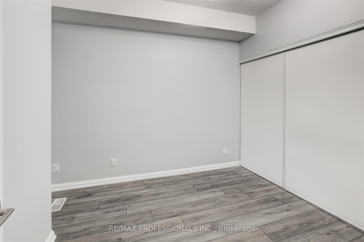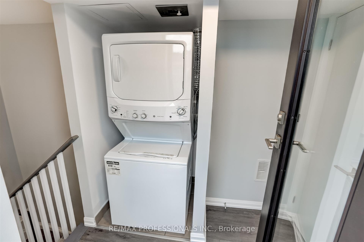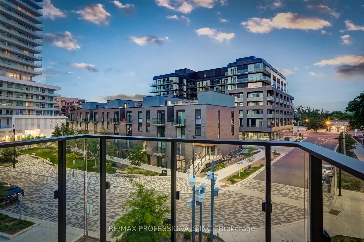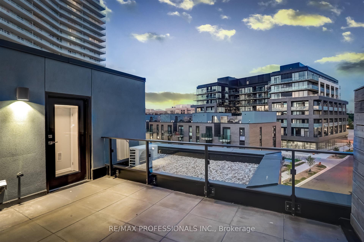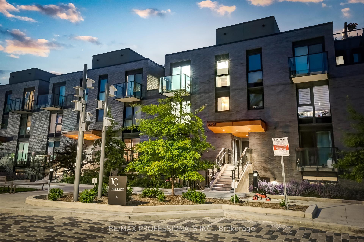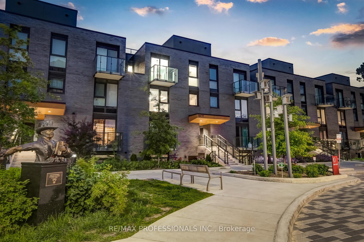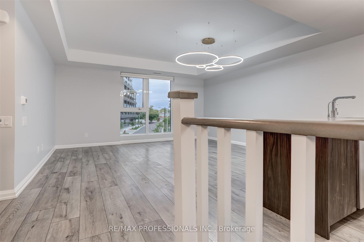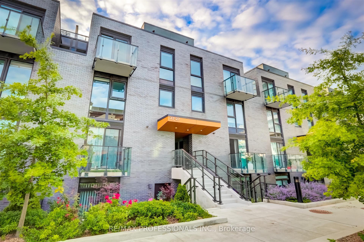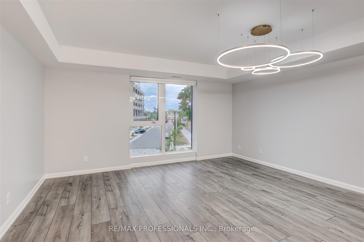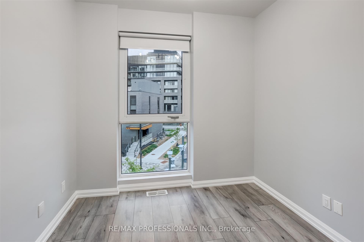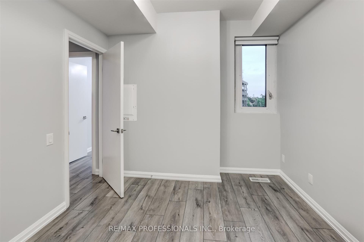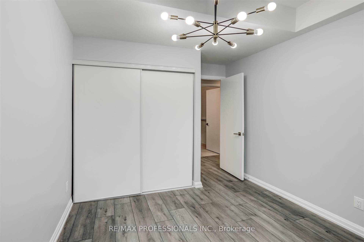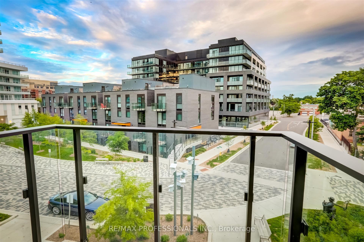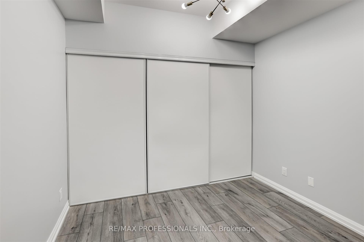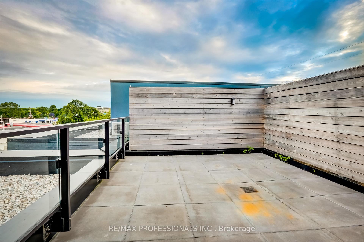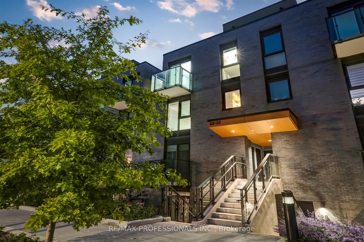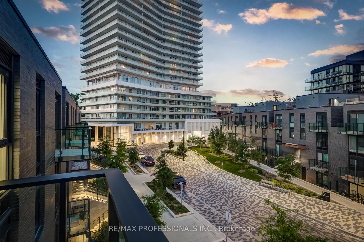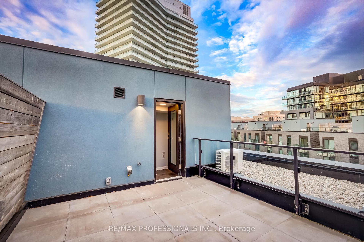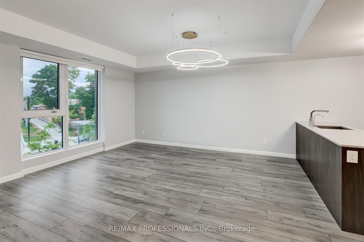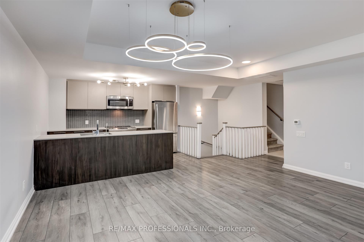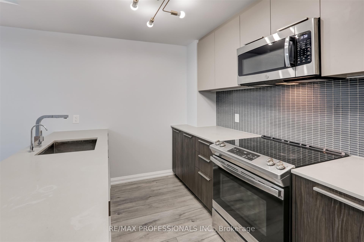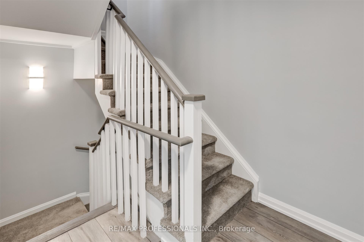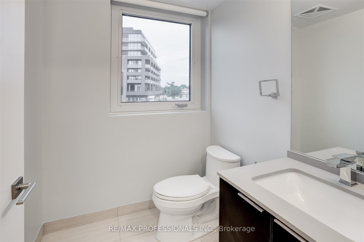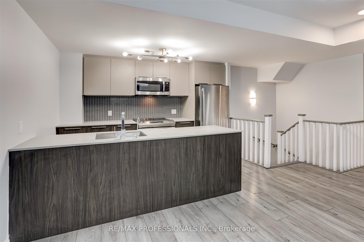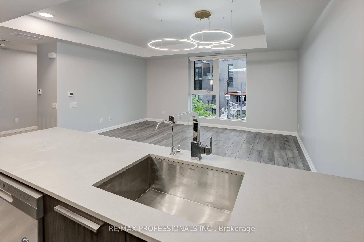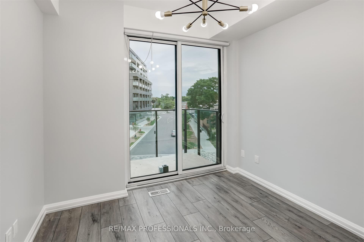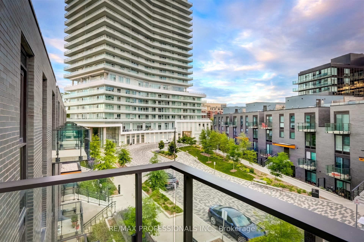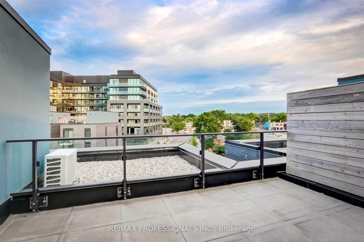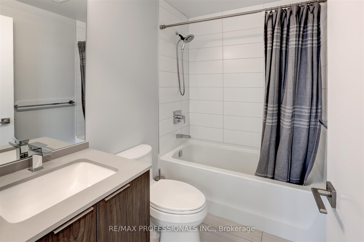$865,000
Available - For Sale
Listing ID: W11892310
10 Brin Dr , Unit TH23, Toronto, M8X 0B3, Ontario
| Welcome To Kingsway By The River. Luxurious 2 Storey Unit Townhouse Nestled Between The Esteemed Kingsway And Lambton Communities. Have The Humber River Trails At Your Doorstep While Being Only A 15 Minute Drive From Downtown Toronto! Smooth 9' Ceilings, A Large Private Roof Terrace + 2nd Balcony, Contemporary Light Fixtures, Fresh Painting. Interior Designed Exclusively By Bryon Patton For Kingsway By The River. Wall To Wall High Performance Wide Plank Laminate Flooring With Sleek Modern Kitchen Design. Excellent Location and Unobstructed Views. High Demand School District Of Lambton Kingsway Jr/Mid School. |
| Extras: All Elfs, New Window Blinds, G.E. S/S Fridge, Stove, Dw, Washer & Dryer, Water filter, Gas & Water Line for the Terrace |
| Price | $865,000 |
| Taxes: | $3934.09 |
| Maintenance Fee: | 439.37 |
| Address: | 10 Brin Dr , Unit TH23, Toronto, M8X 0B3, Ontario |
| Province/State: | Ontario |
| Condo Corporation No | TSCC |
| Level | 3 |
| Unit No | 23 |
| Directions/Cross Streets: | Royal York & Dundas |
| Rooms: | 6 |
| Bedrooms: | 3 |
| Bedrooms +: | |
| Kitchens: | 1 |
| Family Room: | Y |
| Basement: | None |
| Approximatly Age: | 0-5 |
| Property Type: | Condo Townhouse |
| Style: | 3-Storey |
| Exterior: | Brick, Concrete |
| Garage Type: | Underground |
| Garage(/Parking)Space: | 1.00 |
| Drive Parking Spaces: | 1 |
| Park #1 | |
| Parking Type: | Owned |
| Exposure: | Se |
| Balcony: | Terr |
| Locker: | None |
| Pet Permited: | Restrict |
| Retirement Home: | N |
| Approximatly Age: | 0-5 |
| Approximatly Square Footage: | 1200-1399 |
| Building Amenities: | Bbqs Allowed, Bike Storage, Visitor Parking |
| Property Features: | Golf, Park, Public Transit, Ravine, School, Wooded/Treed |
| Maintenance: | 439.37 |
| Common Elements Included: | Y |
| Parking Included: | Y |
| Building Insurance Included: | Y |
| Fireplace/Stove: | N |
| Heat Source: | Gas |
| Heat Type: | Forced Air |
| Central Air Conditioning: | Central Air |
| Laundry Level: | Upper |
| Ensuite Laundry: | Y |
| Elevator Lift: | N |
$
%
Years
This calculator is for demonstration purposes only. Always consult a professional
financial advisor before making personal financial decisions.
| Although the information displayed is believed to be accurate, no warranties or representations are made of any kind. |
| RE/MAX PROFESSIONALS INC. |
|
|

Sean Kim
Broker
Dir:
416-998-1113
Bus:
905-270-2000
Fax:
905-270-0047
| Book Showing | Email a Friend |
Jump To:
At a Glance:
| Type: | Condo - Condo Townhouse |
| Area: | Toronto |
| Municipality: | Toronto |
| Neighbourhood: | Edenbridge-Humber Valley |
| Style: | 3-Storey |
| Approximate Age: | 0-5 |
| Tax: | $3,934.09 |
| Maintenance Fee: | $439.37 |
| Beds: | 3 |
| Baths: | 2 |
| Garage: | 1 |
| Fireplace: | N |
Locatin Map:
Payment Calculator:

