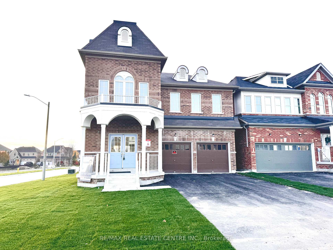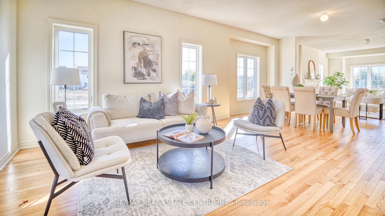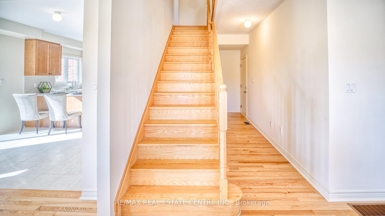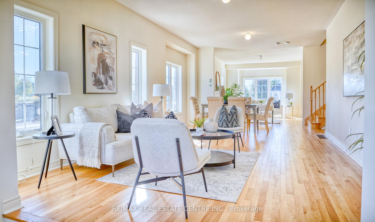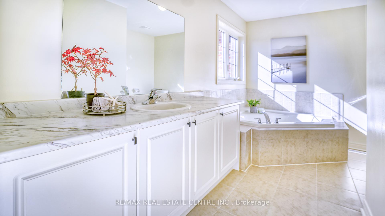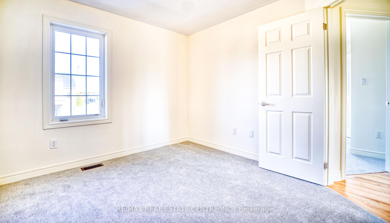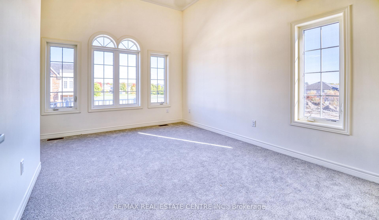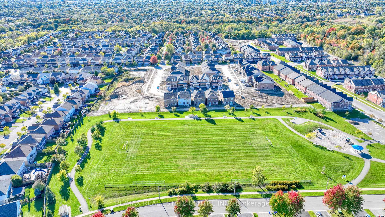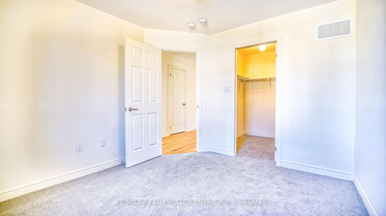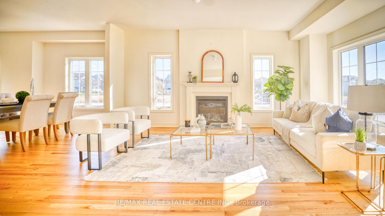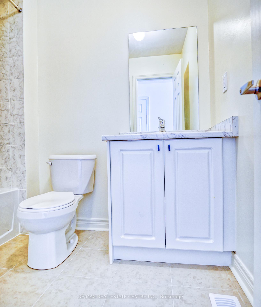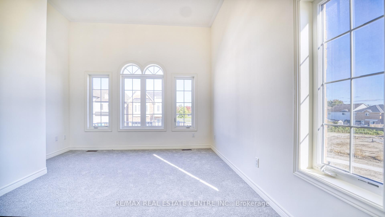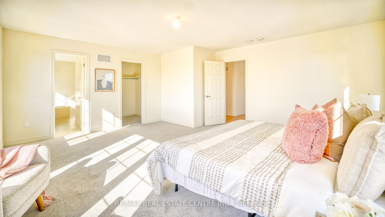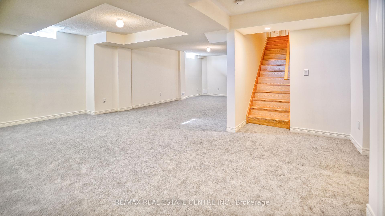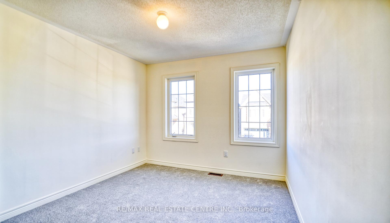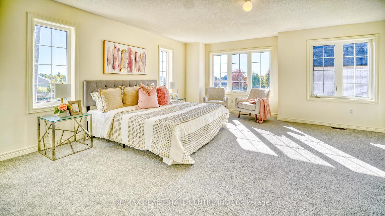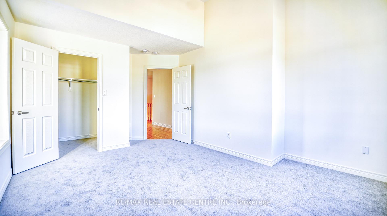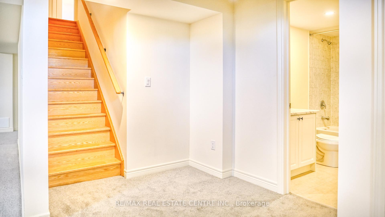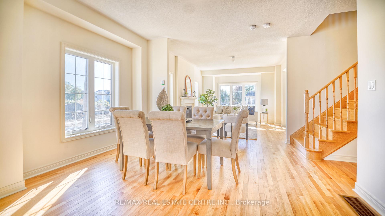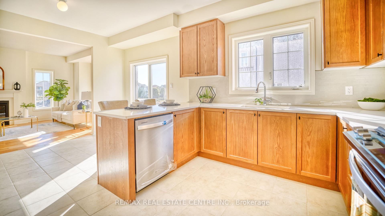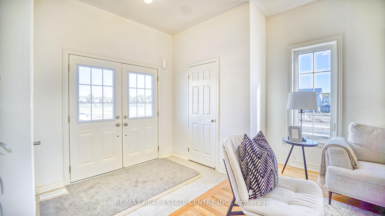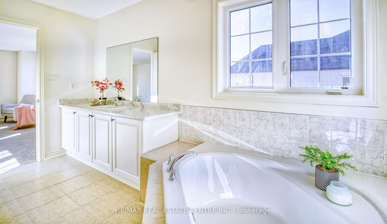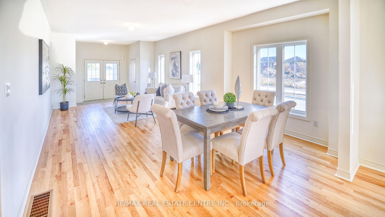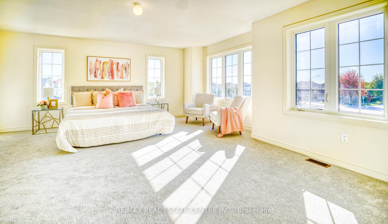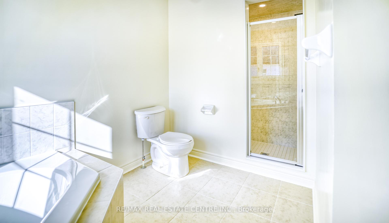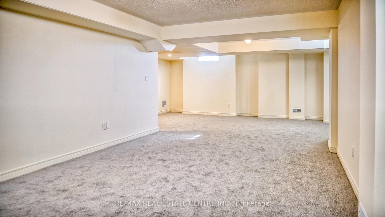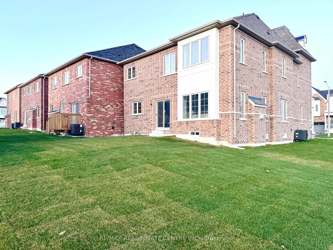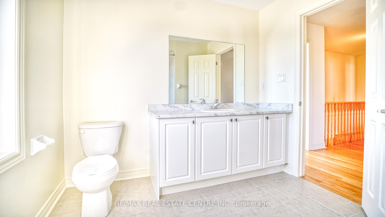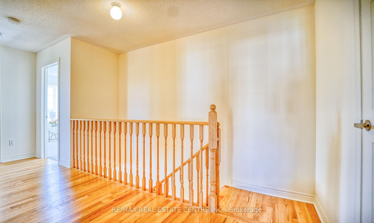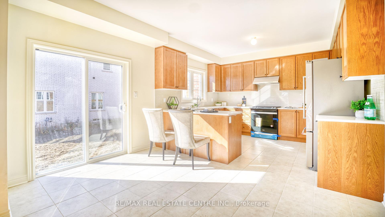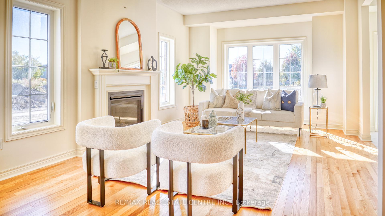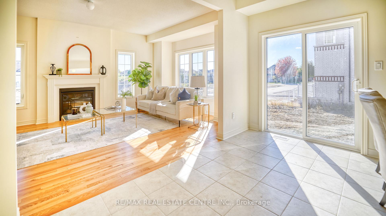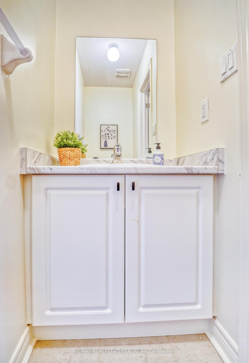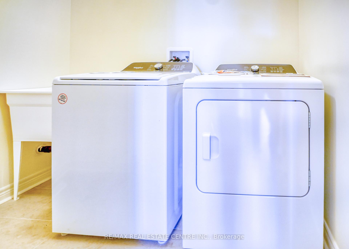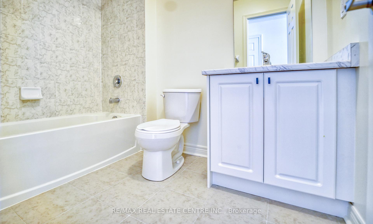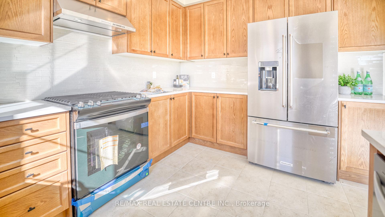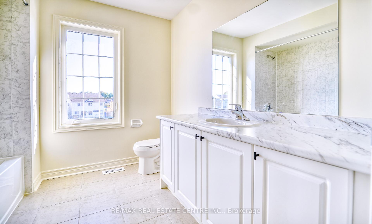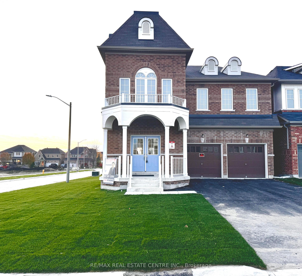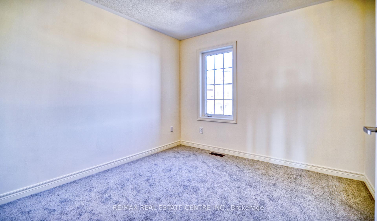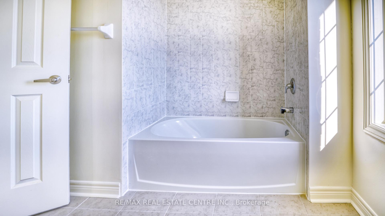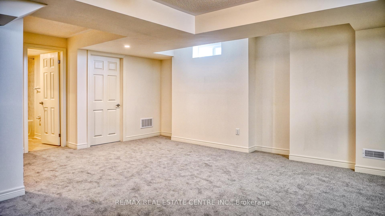$3,500
Available - For Rent
Listing ID: E11893076
1184 Drinkle Cres , Oshawa, L1K 2V5, Ontario
| A Basement Finished Brand New Detached Double Garage Home By Renowned Builder Conservatory Group In The Established Community Of Eastdale, Oshawa. This Premium Corner Lot, Fully Brick House Comes With 4 Bed 5 Bath With 9 Feet Ceiling Height In Main Floor, 4 Parking On Driveway, 2 In Garage With A Total Of 6 Parking. Approx. 3400 Sqft Includes Separate Living, Dining And High Ceiling Family Room With A Cozy Fireplace. Stainless Steel high-end Appliances, Quartz Countertops, Backsplash, Modern Panelled Cabinetry, Stainless Steel Double-Sink Enhances Quality Living. Engineered Hardwood Flooring on main, Spacious bedrooms with ample natural light, Well Sized Four Bedrooms And Three Full Washroom In The Second Floor .There's More Packed Into This Home, So Come See For Yourself! |
| Extras: New S/S Gas Stove, Fridge And Dishwasher , Washer & Dryer. All light Fixtures |
| Price | $3,500 |
| Address: | 1184 Drinkle Cres , Oshawa, L1K 2V5, Ontario |
| Lot Size: | 50.00 x 98.00 (Feet) |
| Acreage: | < .50 |
| Directions/Cross Streets: | Fleetwood Dr/Kettering Dr |
| Rooms: | 9 |
| Bedrooms: | 4 |
| Bedrooms +: | |
| Kitchens: | 1 |
| Family Room: | Y |
| Basement: | Finished |
| Furnished: | N |
| Approximatly Age: | New |
| Property Type: | Detached |
| Style: | 2-Storey |
| Exterior: | Brick |
| Garage Type: | Attached |
| (Parking/)Drive: | Private |
| Drive Parking Spaces: | 4 |
| Pool: | None |
| Private Entrance: | Y |
| Approximatly Age: | New |
| Approximatly Square Footage: | 3000-3500 |
| Parking Included: | Y |
| Fireplace/Stove: | Y |
| Heat Source: | Gas |
| Heat Type: | Forced Air |
| Central Air Conditioning: | Central Air |
| Sewers: | Sewers |
| Water: | Municipal |
| Although the information displayed is believed to be accurate, no warranties or representations are made of any kind. |
| RE/MAX REAL ESTATE CENTRE INC. |
|
|

Sean Kim
Broker
Dir:
416-998-1113
Bus:
905-270-2000
Fax:
905-270-0047
| Book Showing | Email a Friend |
Jump To:
At a Glance:
| Type: | Freehold - Detached |
| Area: | Durham |
| Municipality: | Oshawa |
| Neighbourhood: | Eastdale |
| Style: | 2-Storey |
| Lot Size: | 50.00 x 98.00(Feet) |
| Approximate Age: | New |
| Beds: | 4 |
| Baths: | 5 |
| Fireplace: | Y |
| Pool: | None |
Locatin Map:

