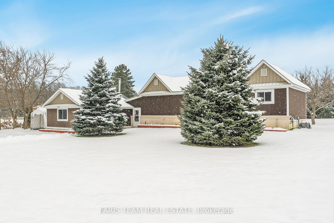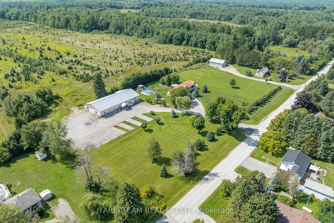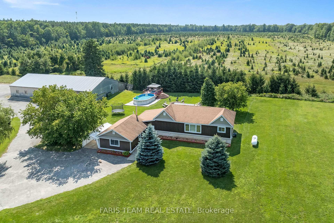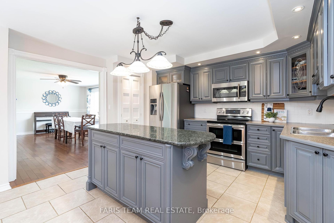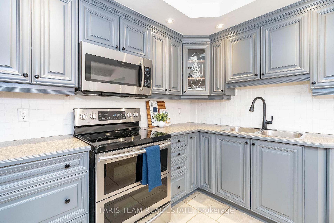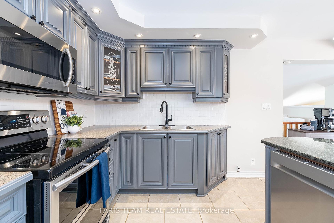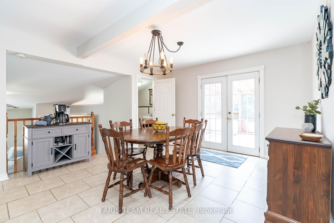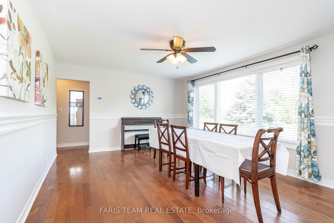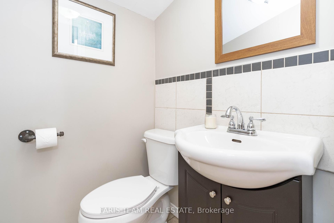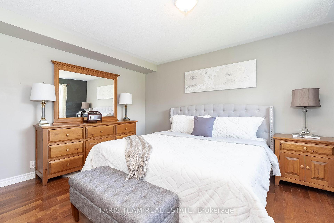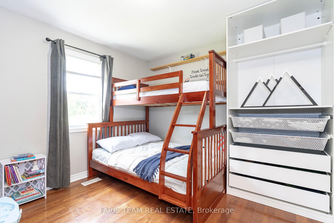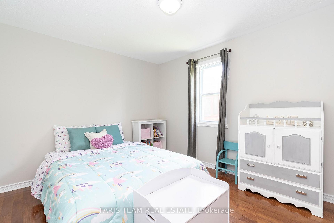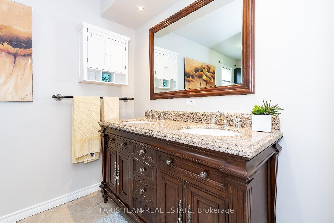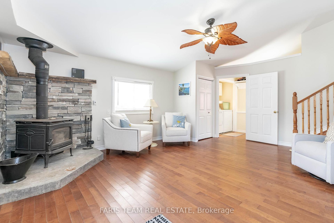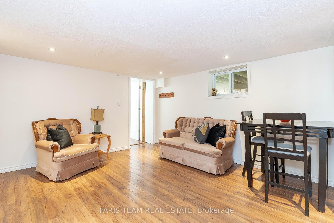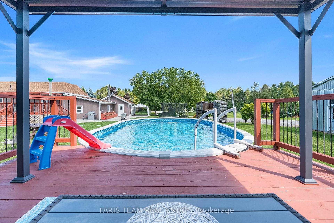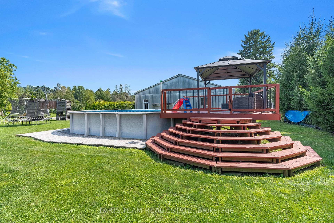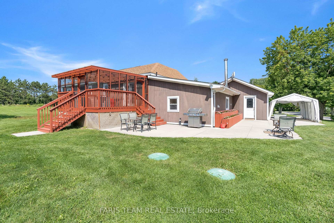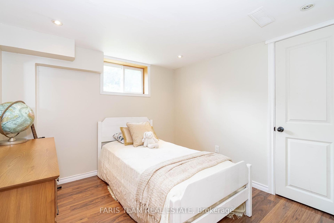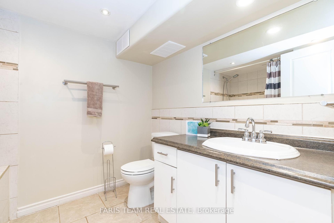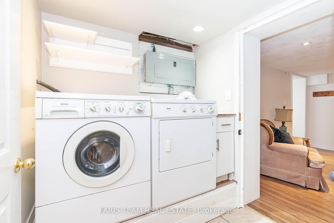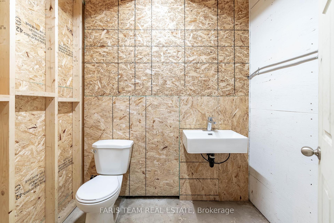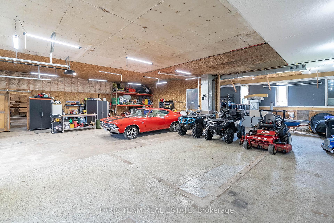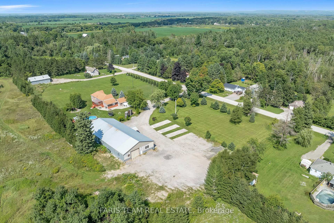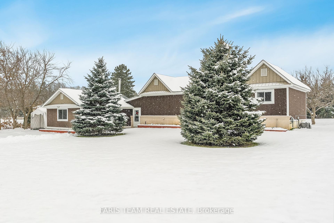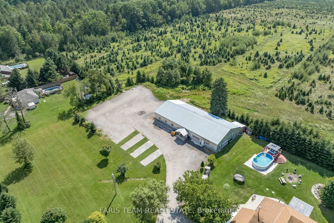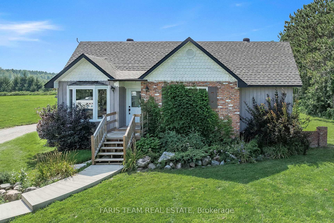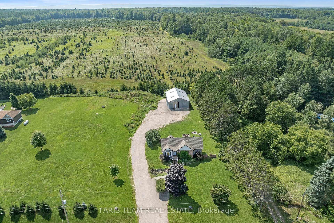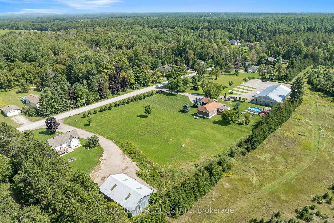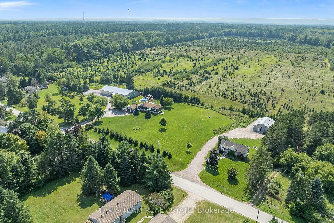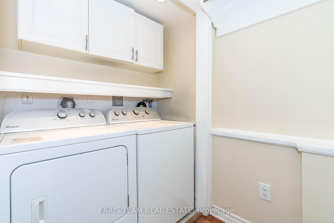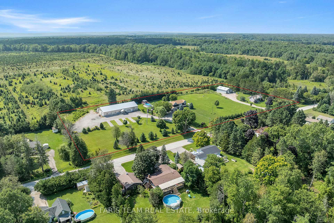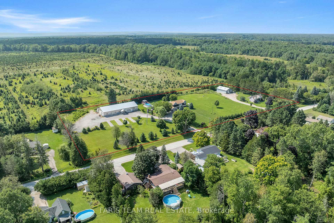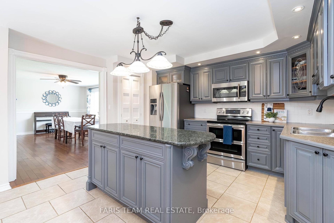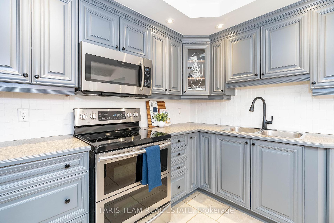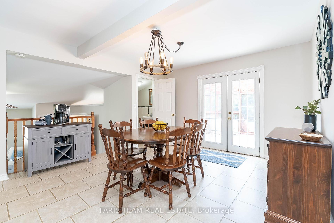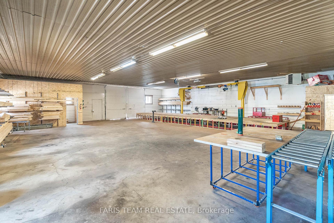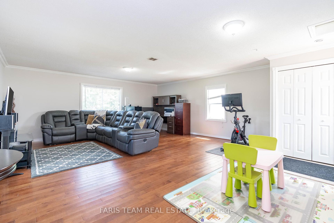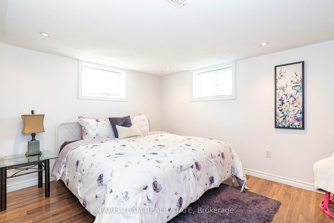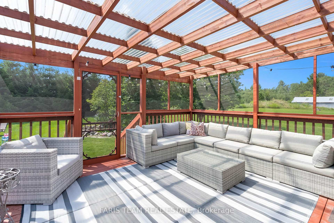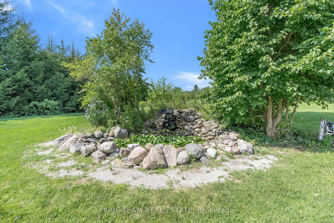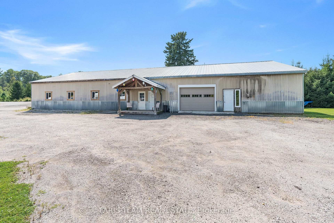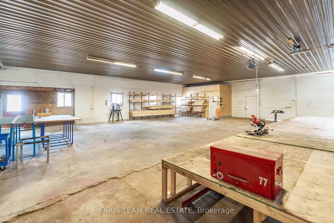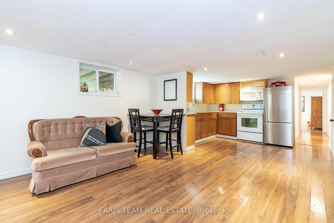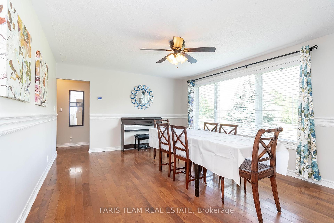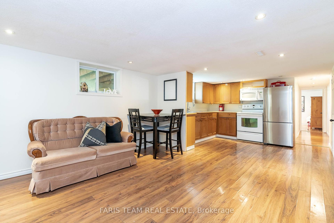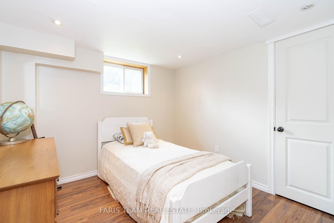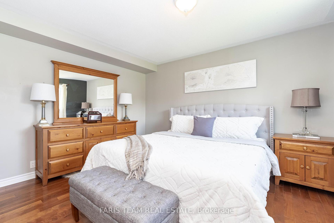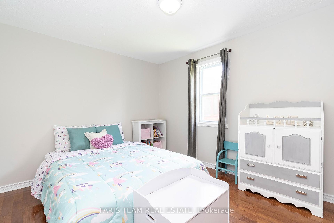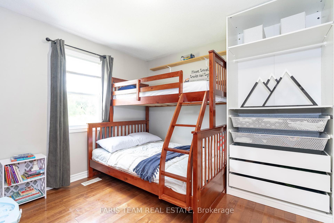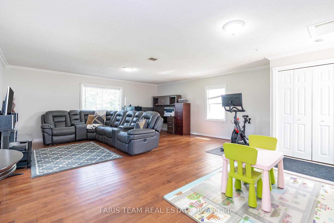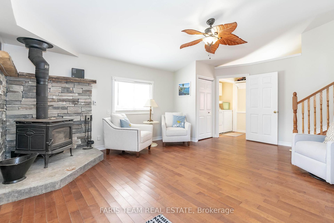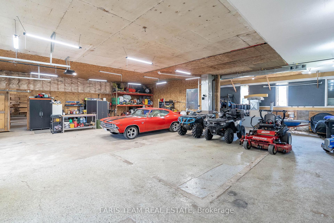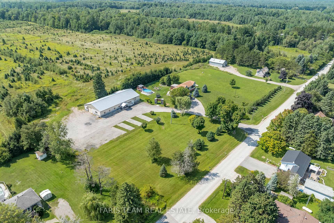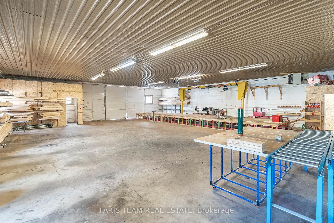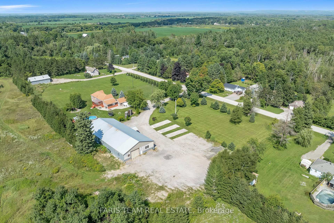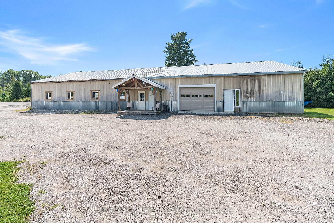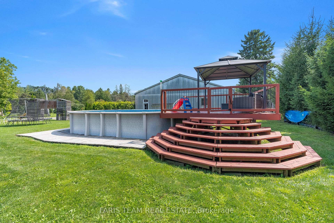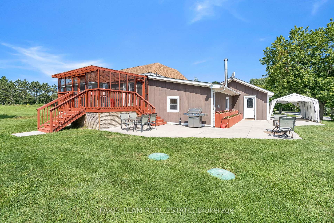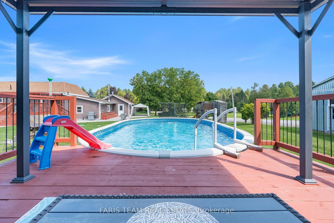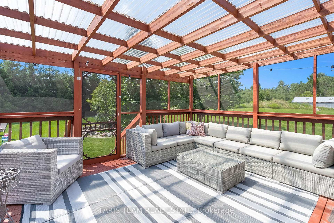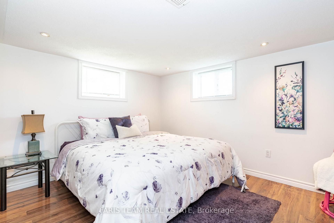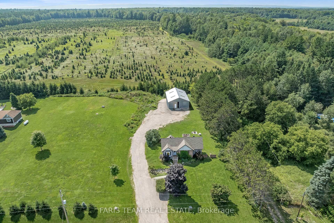$1,728,000
Available - For Sale
Listing ID: S11893053
3686 McCarthy Dr , Clearview, L0M 1N0, Ontario
| Top Reasons You Will Love This Home: Step into a world of luxury, versatility, and opportunity with this extraordinary 4-acre estate. Perfectly designed for modern living and boundless potential. At the heart of the estate lies a spacious main residence, offering the unique advantage of two fully equipped kitchens, making it an entertainer's paradise or an ideal setup for multigenerational living. With the thoughtful design, you can easily create a private in-law suite to offer both comfort and independence for family members or guests. Add a separate entrance, and it transforms into a complete two bedroom apartment, creating the option for additional income. Beyond the main house, the property unfolds with endless possibilities, complete with two versatile workshops, one of which is heated, making it perfect for hobbyists or those with small-scale business ambitions. The sprawling 5,279-square-foot shop provides unparalleled space for work and play, with the south end currently generating $3,000 monthly rental income. For added flexibility and income, the charming guest house on the property is already leased at $2,000 per month. Whether hosting visitors or securing a steady revenue stream, this cozy retreat enhances the estate's financial potential. This property is perfectly tailored for self-employed tradespeople, investors, or homeowners seeking an exceptional mortgage helper. The possibilities are unlimited, from operating a business to expanding your portfolio or simply enjoying having everything at your fingertips. Outdoors, the estate continues to impress. A refreshing above-ground saltwater pool offers the perfect setting for relaxation and memorable outdoor gatherings. The expansive grounds provide ample room to cultivate a lush garden or create recreational spaces. With its blend of luxurious living, functional amenities, and income-generating features, this property is a rare gem. 2,972 fin.sq.ft. Age 75. Visit our website for more detailed information. |
| Price | $1,728,000 |
| Taxes: | $7682.00 |
| Address: | 3686 McCarthy Dr , Clearview, L0M 1N0, Ontario |
| Lot Size: | 629.97 x 280.01 (Feet) |
| Acreage: | 2-4.99 |
| Directions/Cross Streets: | Sunnidale Torosrontio Townline/McCarthy Dr |
| Rooms: | 8 |
| Rooms +: | 5 |
| Bedrooms: | 3 |
| Bedrooms +: | 2 |
| Kitchens: | 1 |
| Kitchens +: | 1 |
| Family Room: | Y |
| Basement: | Finished, Full |
| Approximatly Age: | 51-99 |
| Property Type: | Detached |
| Style: | Bungalow-Raised |
| Exterior: | Wood |
| Garage Type: | Detached |
| (Parking/)Drive: | Circular |
| Drive Parking Spaces: | 20 |
| Pool: | Abv Grnd |
| Other Structures: | Aux Residences |
| Approximatly Age: | 51-99 |
| Approximatly Square Footage: | 2000-2500 |
| Property Features: | School Bus R |
| Fireplace/Stove: | Y |
| Heat Source: | Propane |
| Heat Type: | Forced Air |
| Central Air Conditioning: | Central Air |
| Laundry Level: | Main |
| Sewers: | Septic |
| Water: | Well |
| Water Supply Types: | Drilled Well |
$
%
Years
This calculator is for demonstration purposes only. Always consult a professional
financial advisor before making personal financial decisions.
| Although the information displayed is believed to be accurate, no warranties or representations are made of any kind. |
| FARIS TEAM REAL ESTATE |
|
|

Sean Kim
Broker
Dir:
416-998-1113
Bus:
905-270-2000
Fax:
905-270-0047
| Virtual Tour | Book Showing | Email a Friend |
Jump To:
At a Glance:
| Type: | Freehold - Detached |
| Area: | Simcoe |
| Municipality: | Clearview |
| Neighbourhood: | New Lowell |
| Style: | Bungalow-Raised |
| Lot Size: | 629.97 x 280.01(Feet) |
| Approximate Age: | 51-99 |
| Tax: | $7,682 |
| Beds: | 3+2 |
| Baths: | 3 |
| Fireplace: | Y |
| Pool: | Abv Grnd |
Locatin Map:
Payment Calculator:

