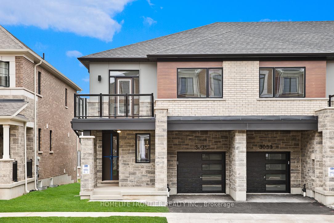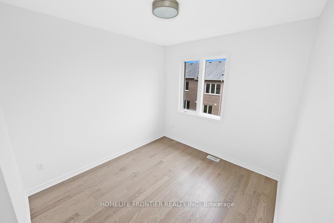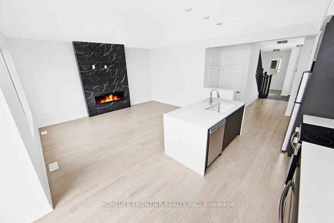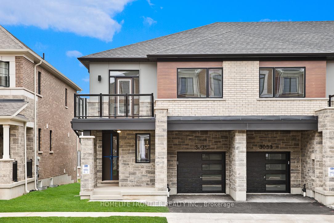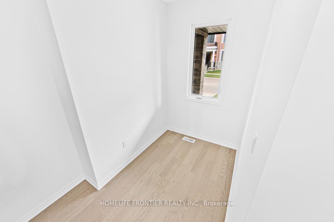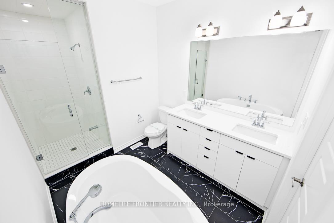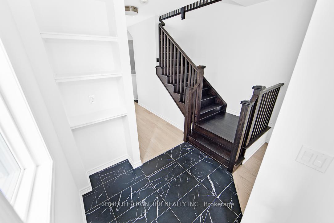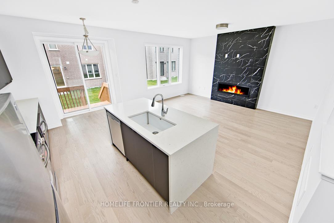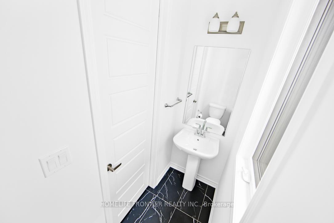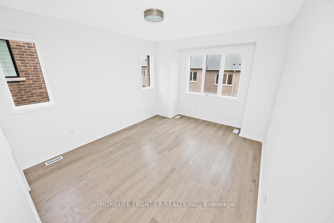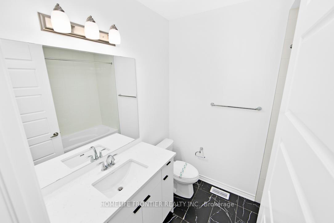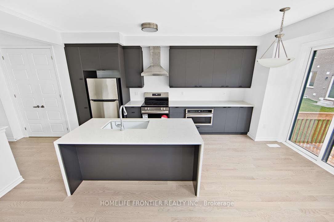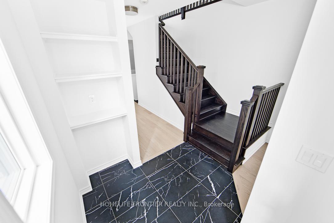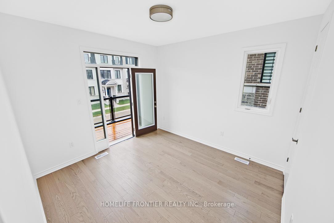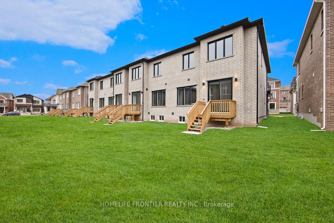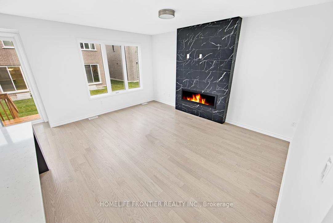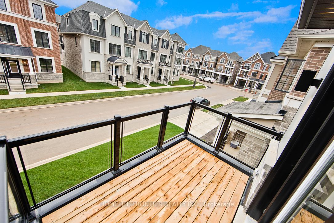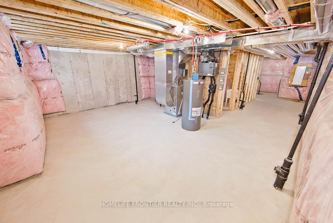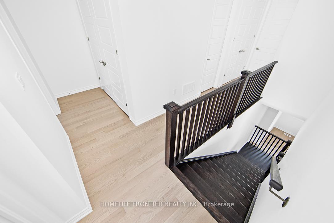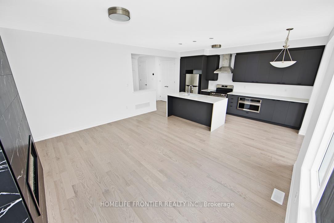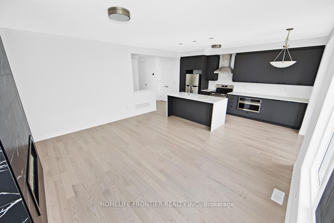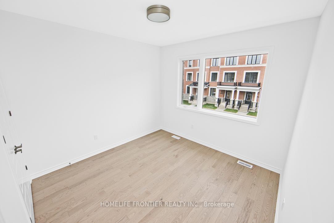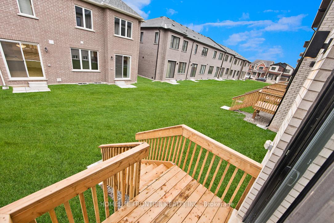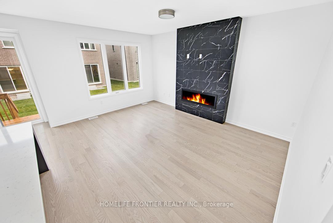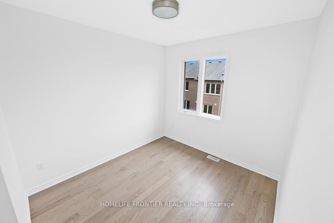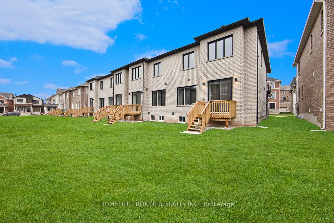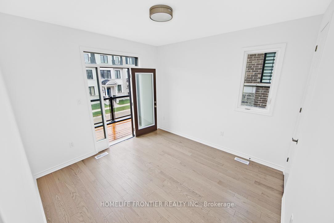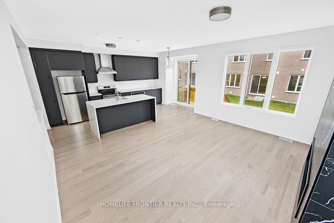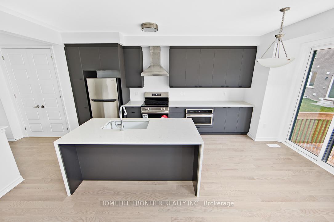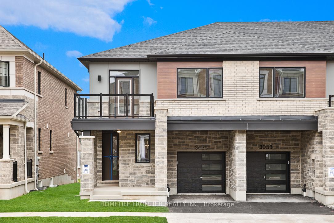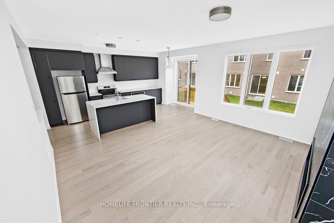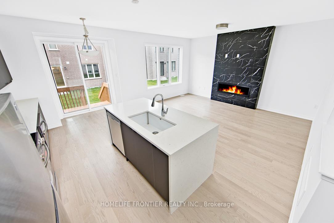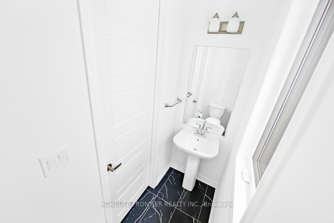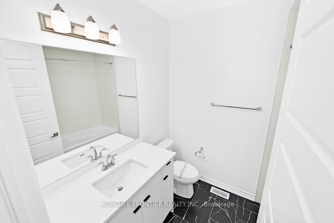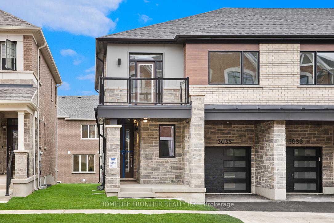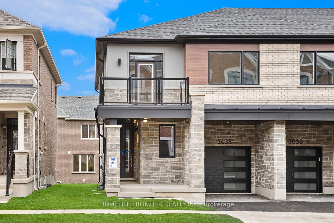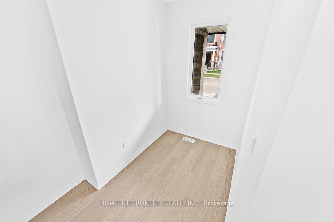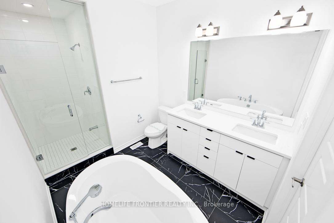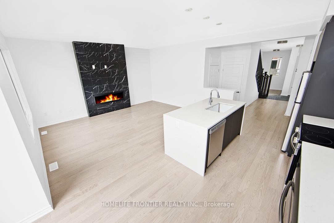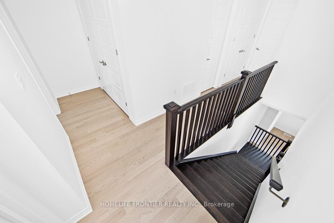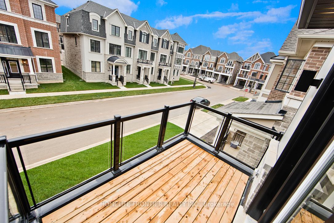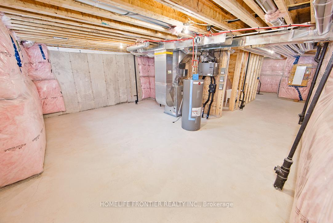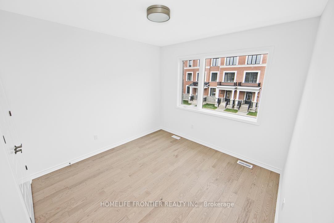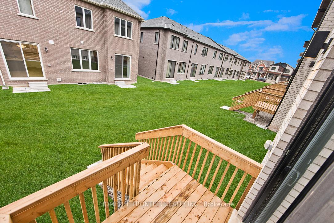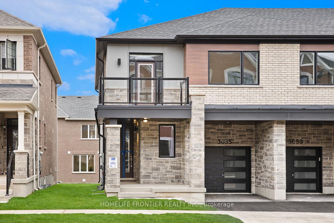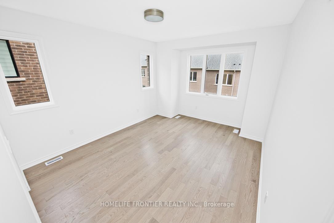$3,995
Available - For Rent
Listing ID: W11893056
3035 Bramall Gdns , Oakville, L6H 7G1, Ontario
| Welcome to Mattamys Upper Joshua Creek! This beautiful 1,872 sqft end unit townhouse is located in a vibrant, family-friendly neighbourhood. Featuring 4 bedrooms and 3 bathrooms, this home offers modern living with elegant finishes and thoughtful upgrades. Main floor features an open-concept layout with wide plank hardwood flooring, a bright & spacious great room with a striking black marble electric fireplace, and a sleek gourmet kitchen equipped with matte black cabinetry, quartz countertops, a large island & patio door walkout to the backyard. The upper level features a luxurious primary bedroom with a walk-in closet and spa-like ensuite with a glass shower and quartz double vanities. Three additional bedrooms, two with walk-in closets, share a modern main bath. Bathrooms include floor-to-ceiling tiles and premium fixtures, dedicated laundry area and custom built-ins add practicallity & style. |
| Extras: Brand New Stainless Steel Appliances: Fridge, Stove, Built In Range Hood. Washer/Dryer. All E.L.F's |
| Price | $3,995 |
| Address: | 3035 Bramall Gdns , Oakville, L6H 7G1, Ontario |
| Directions/Cross Streets: | Dundas St E/ John Mckay Blvd |
| Rooms: | 9 |
| Bedrooms: | 4 |
| Bedrooms +: | 1 |
| Kitchens: | 1 |
| Family Room: | N |
| Basement: | Unfinished |
| Furnished: | N |
| Approximatly Age: | New |
| Property Type: | Att/Row/Twnhouse |
| Style: | 2-Storey |
| Exterior: | Brick |
| Garage Type: | Attached |
| (Parking/)Drive: | Private |
| Drive Parking Spaces: | 1 |
| Pool: | None |
| Private Entrance: | Y |
| Laundry Access: | Ensuite |
| Approximatly Age: | New |
| Parking Included: | Y |
| Fireplace/Stove: | Y |
| Heat Source: | Gas |
| Heat Type: | Forced Air |
| Central Air Conditioning: | Central Air |
| Sewers: | Sewers |
| Water: | Municipal |
| Although the information displayed is believed to be accurate, no warranties or representations are made of any kind. |
| HOMELIFE FRONTIER REALTY INC. |
|
|

Sean Kim
Broker
Dir:
416-998-1113
Bus:
905-270-2000
Fax:
905-270-0047
| Book Showing | Email a Friend |
Jump To:
At a Glance:
| Type: | Freehold - Att/Row/Twnhouse |
| Area: | Halton |
| Municipality: | Oakville |
| Neighbourhood: | Rural Oakville |
| Style: | 2-Storey |
| Approximate Age: | New |
| Beds: | 4+1 |
| Baths: | 3 |
| Fireplace: | Y |
| Pool: | None |
Locatin Map:

