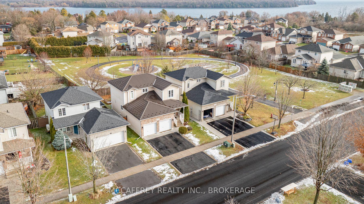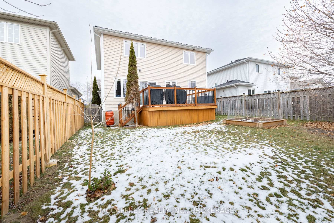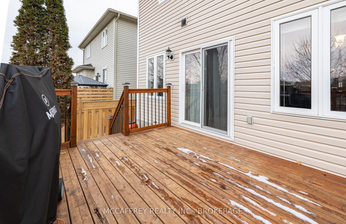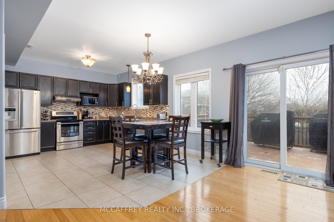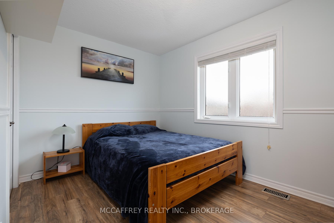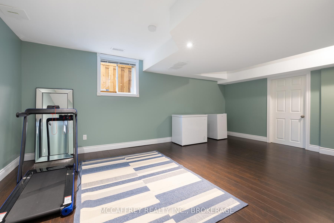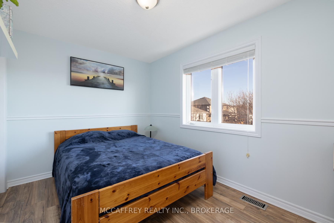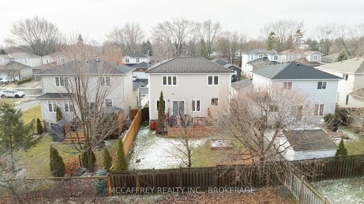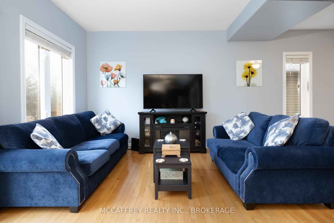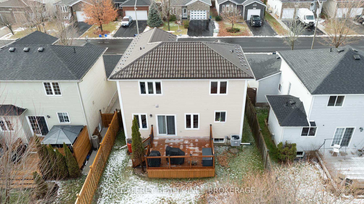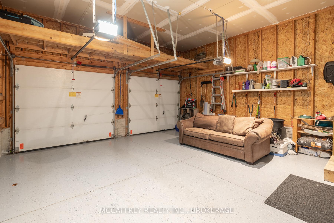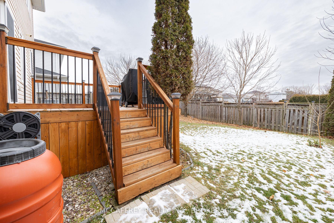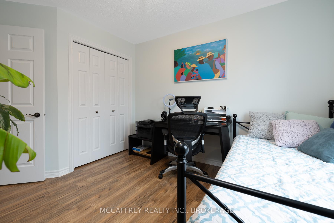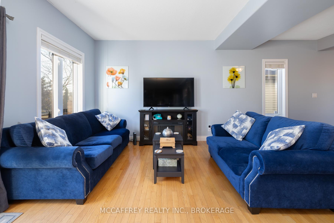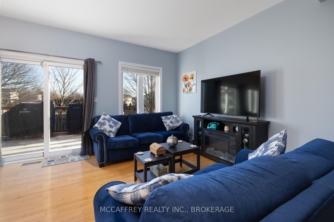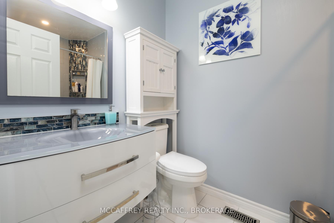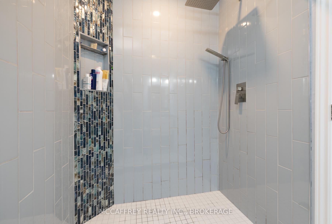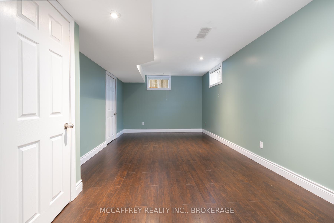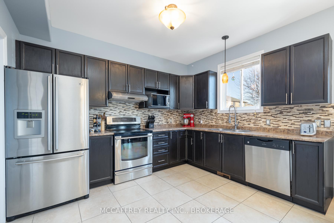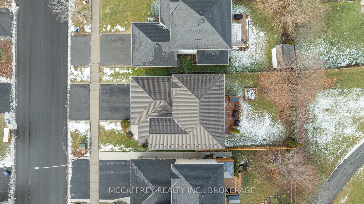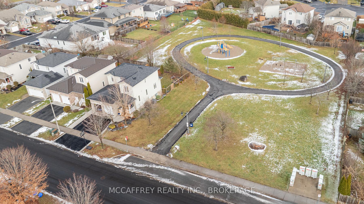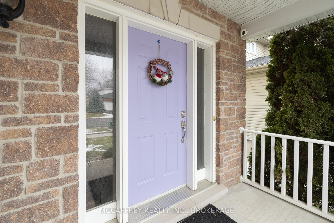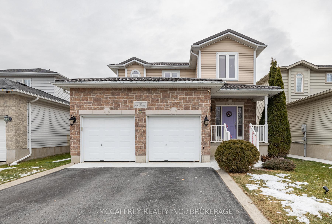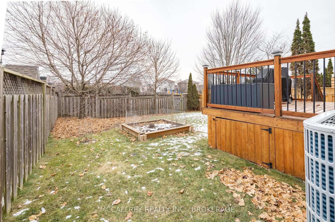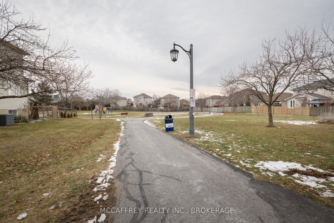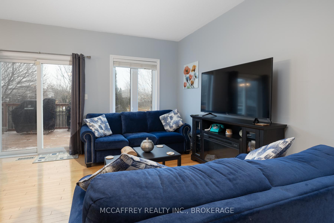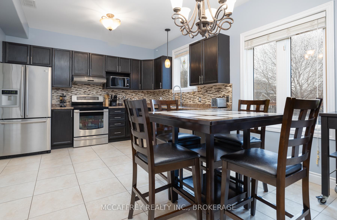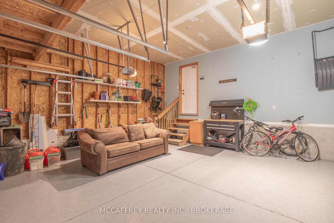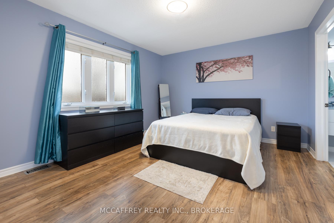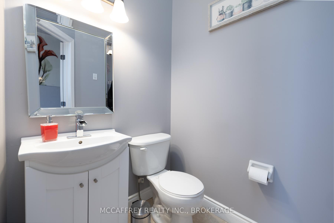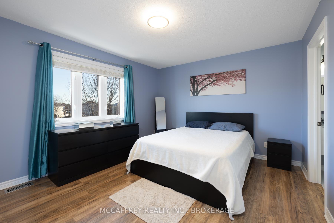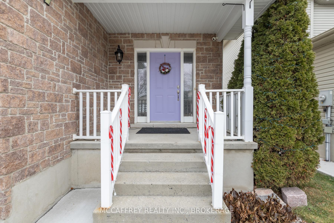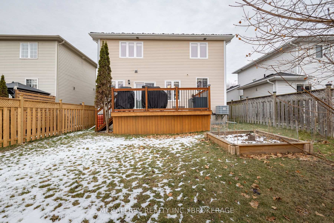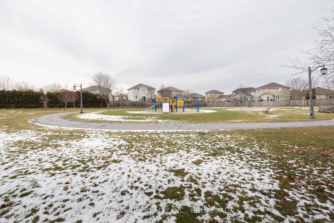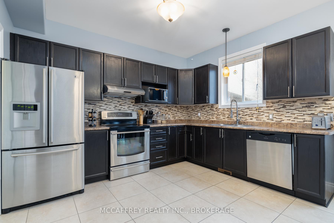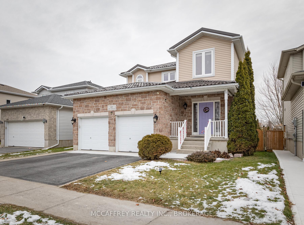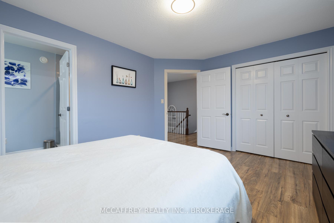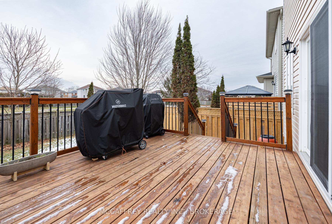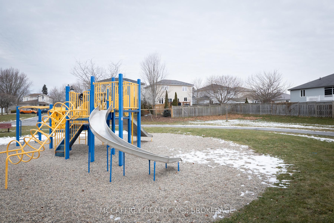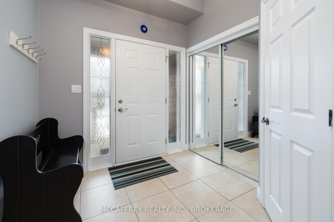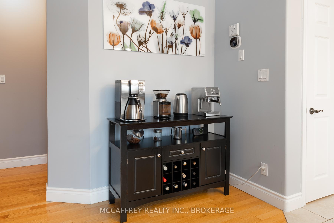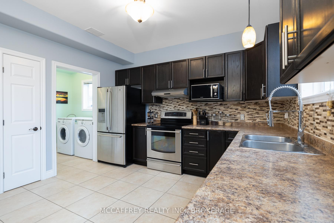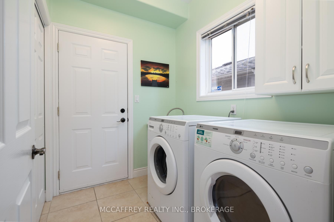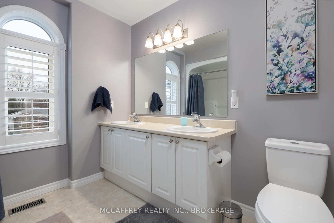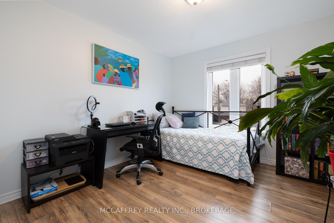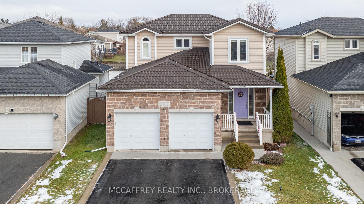$724,900
Available - For Sale
Listing ID: X11892739
137 Amy Lynn Dr , Loyalist, K7N 2A3, Ontario
| Incredibly maintained and upgraded family home ready to welcome you and share in the many warm memories you will make here. Backing right onto the park this home is ideal for families with the fully fenced back yard complete with gate to the park and just a short walk to schools and the waterfront. The floor plan includes 3 bedrooms, 2 full baths, 1 half bath, mudroom/main floor laundry off the garage, an open concept kitchen that overlooks the backyard and park so you can watch your children play and learn, followed by the great dining area and the bright family space that includes 9 foot ceilings on the main floor. The finished lower level features laminate flooring, pot lights, lots of storage and gives you that extra family living space. Last but never least, the two-car garage offers a beautiful epoxy floor, great storage and convenience with inside entry. Updates include; METAL SHINGLED ROOF '22, FENCE, '24, CONCRETE PORCH /24, UPSTAIRS FLOORING'19, EPOXY FLOOR IN GARAGE '22, REFRESHED KITCHEN '20, FURNACE/AC '24, ENSUITE REFRESHED '24,REFRESHED PAINT '21 |
| Price | $724,900 |
| Taxes: | $4766.89 |
| Assessment: | $288000 |
| Assessment Year: | 2024 |
| Address: | 137 Amy Lynn Dr , Loyalist, K7N 2A3, Ontario |
| Lot Size: | 40.00 x 105.00 (Feet) |
| Acreage: | < .50 |
| Directions/Cross Streets: | AMHERST DRIVE TO AMY LYNN SOUTH |
| Rooms: | 13 |
| Bedrooms: | 3 |
| Bedrooms +: | |
| Kitchens: | 1 |
| Family Room: | Y |
| Basement: | None |
| Approximatly Age: | 16-30 |
| Property Type: | Detached |
| Style: | 2-Storey |
| Exterior: | Stone, Vinyl Siding |
| Garage Type: | Attached |
| (Parking/)Drive: | Other |
| Drive Parking Spaces: | 2 |
| Pool: | None |
| Approximatly Age: | 16-30 |
| Approximatly Square Footage: | 1500-2000 |
| Property Features: | Fenced Yard, Lake/Pond, Park, Public Transit, School, School Bus Route |
| Fireplace/Stove: | N |
| Heat Source: | Gas |
| Heat Type: | Forced Air |
| Central Air Conditioning: | Central Air |
| Laundry Level: | Main |
| Sewers: | Sewers |
| Water: | Municipal |
| Utilities-Cable: | Y |
| Utilities-Hydro: | Y |
| Utilities-Gas: | Y |
| Utilities-Telephone: | Y |
$
%
Years
This calculator is for demonstration purposes only. Always consult a professional
financial advisor before making personal financial decisions.
| Although the information displayed is believed to be accurate, no warranties or representations are made of any kind. |
| MCCAFFREY REALTY INC., BROKERAGE |
|
|

Sean Kim
Broker
Dir:
416-998-1113
Bus:
905-270-2000
Fax:
905-270-0047
| Virtual Tour | Book Showing | Email a Friend |
Jump To:
At a Glance:
| Type: | Freehold - Detached |
| Area: | Lennox & Addington |
| Municipality: | Loyalist |
| Neighbourhood: | Amherstview |
| Style: | 2-Storey |
| Lot Size: | 40.00 x 105.00(Feet) |
| Approximate Age: | 16-30 |
| Tax: | $4,766.89 |
| Beds: | 3 |
| Baths: | 3 |
| Fireplace: | N |
| Pool: | None |
Locatin Map:
Payment Calculator:

