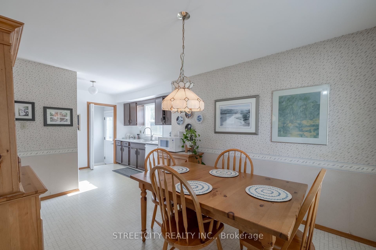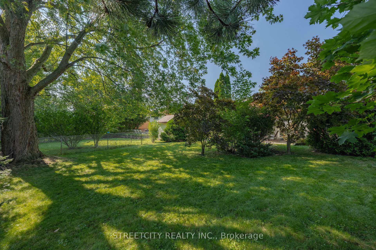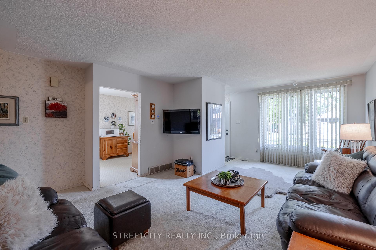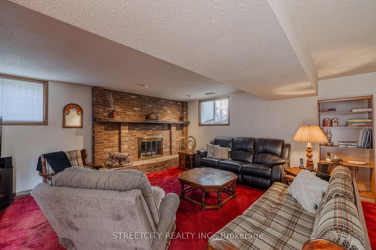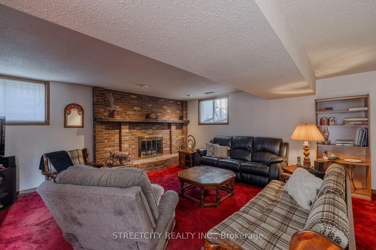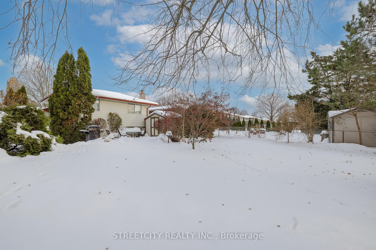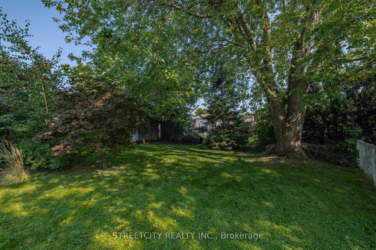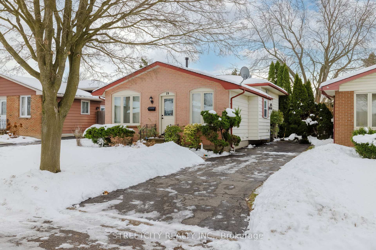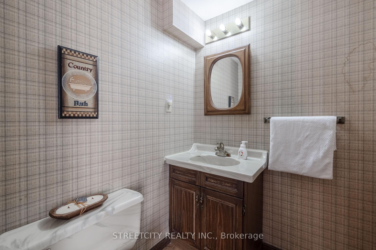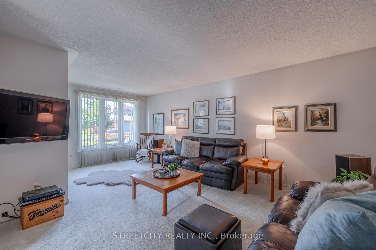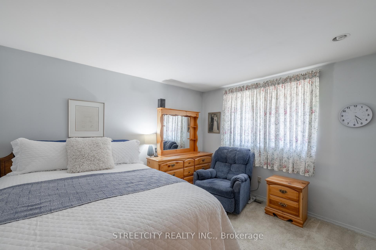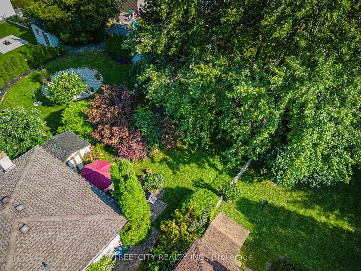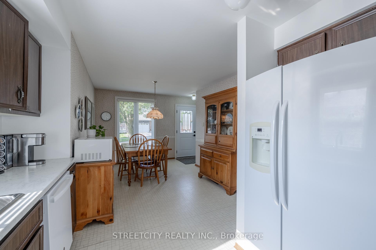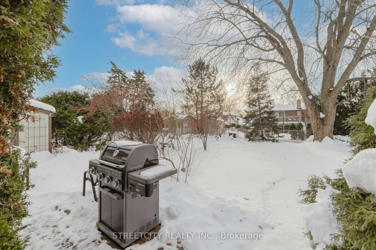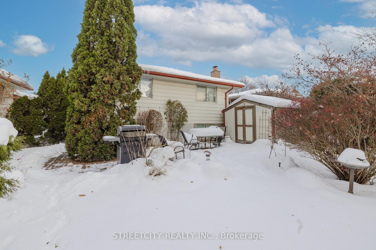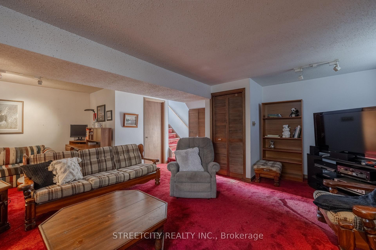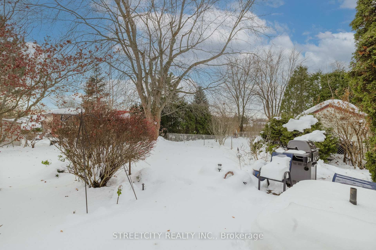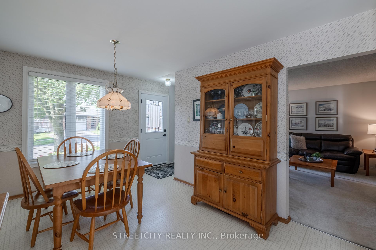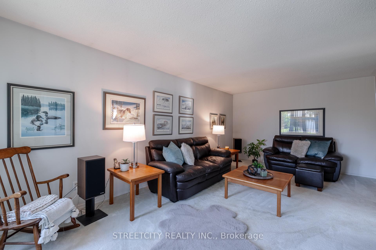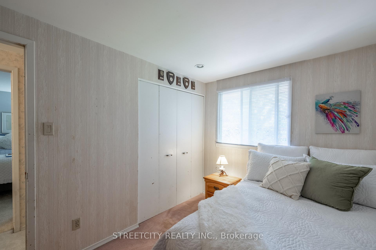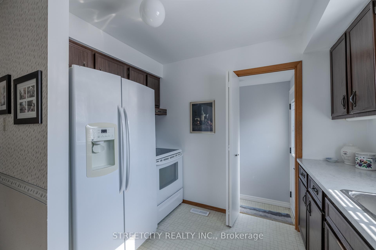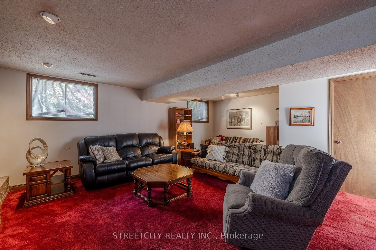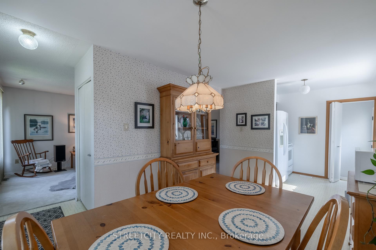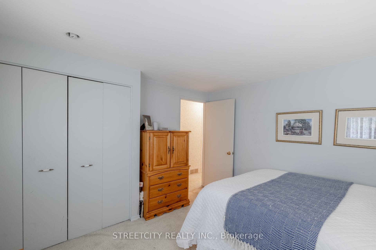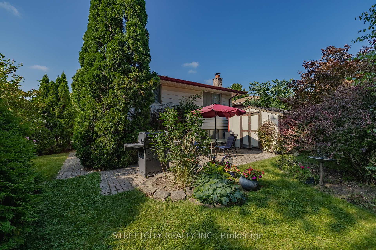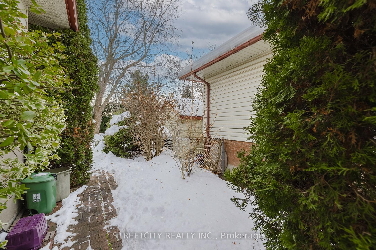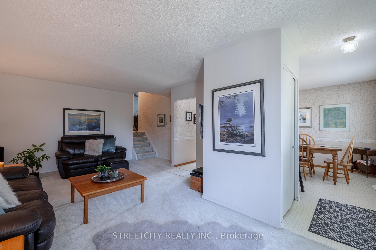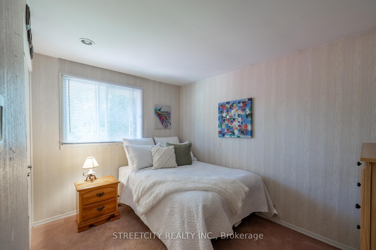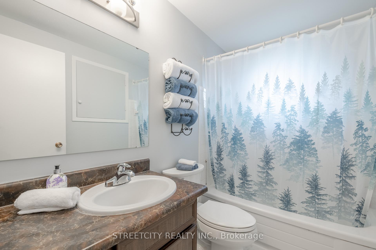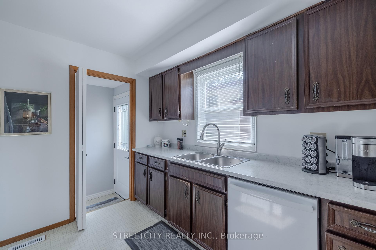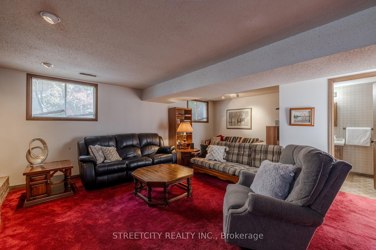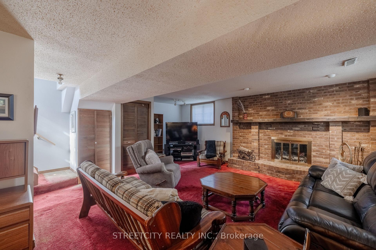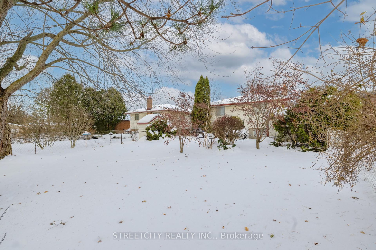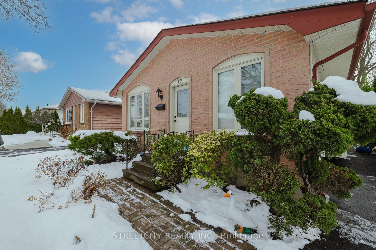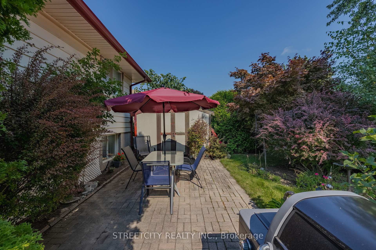$545,900
Available - For Sale
Listing ID: X11892806
19 Muriel Cres , London, N6E 2K3, Ontario
| Dont miss out on this incredible opportunity to own a spacious four-level back split in the highly desirable White Oaks community, presented by the original owner! Perfect for families, the property features 3 bedrooms, 1.5 bathrooms, and a layout that maximizes living space for comfort and convenience. Step inside to enjoy a warm and welcoming living room and a generously sized eat-in kitchen, leading to the lower-level family room. This space includes above-grade windows that provide ample natural light and a cozy wood-burning fireplace. The fourth level offers an additional bonus room, ideal for extra storage. Nestled on a private yard, this home boasts beautifully landscaped gardens and a charming patio, providing a serene outdoor retreat. Located close to major highways, schools, fantastic shopping options, and all other amenities. |
| Price | $545,900 |
| Taxes: | $3162.00 |
| Assessment Year: | 2024 |
| Address: | 19 Muriel Cres , London, N6E 2K3, Ontario |
| Lot Size: | 40.04 x 114.06 (Feet) |
| Acreage: | < .50 |
| Directions/Cross Streets: | Ernest Ave and Jalna Blvd |
| Rooms: | 9 |
| Bedrooms: | 3 |
| Bedrooms +: | |
| Kitchens: | 1 |
| Family Room: | Y |
| Basement: | Finished, Full |
| Approximatly Age: | 31-50 |
| Property Type: | Detached |
| Style: | Backsplit 4 |
| Exterior: | Brick, Vinyl Siding |
| Garage Type: | None |
| (Parking/)Drive: | Private |
| Drive Parking Spaces: | 3 |
| Pool: | None |
| Other Structures: | Garden Shed |
| Approximatly Age: | 31-50 |
| Approximatly Square Footage: | 1500-2000 |
| Property Features: | Library, Park, Place Of Worship, Public Transit, Rec Centre, School |
| Fireplace/Stove: | Y |
| Heat Source: | Gas |
| Heat Type: | Forced Air |
| Central Air Conditioning: | Central Air |
| Laundry Level: | Lower |
| Sewers: | Sewers |
| Water: | Municipal |
$
%
Years
This calculator is for demonstration purposes only. Always consult a professional
financial advisor before making personal financial decisions.
| Although the information displayed is believed to be accurate, no warranties or representations are made of any kind. |
| STREETCITY REALTY INC. |
|
|

Sean Kim
Broker
Dir:
416-998-1113
Bus:
905-270-2000
Fax:
905-270-0047
| Book Showing | Email a Friend |
Jump To:
At a Glance:
| Type: | Freehold - Detached |
| Area: | Middlesex |
| Municipality: | London |
| Neighbourhood: | South X |
| Style: | Backsplit 4 |
| Lot Size: | 40.04 x 114.06(Feet) |
| Approximate Age: | 31-50 |
| Tax: | $3,162 |
| Beds: | 3 |
| Baths: | 2 |
| Fireplace: | Y |
| Pool: | None |
Locatin Map:
Payment Calculator:

