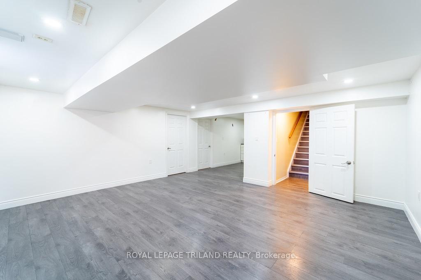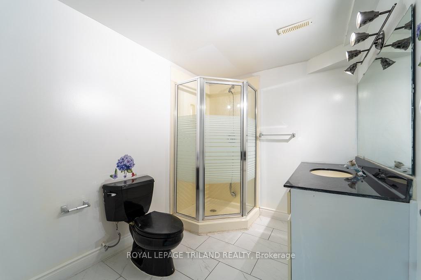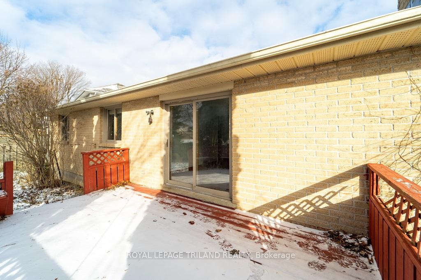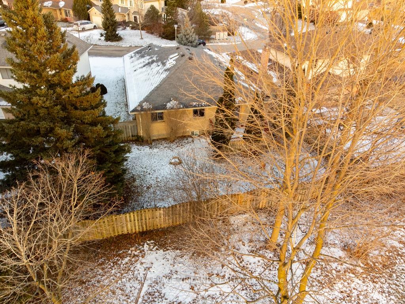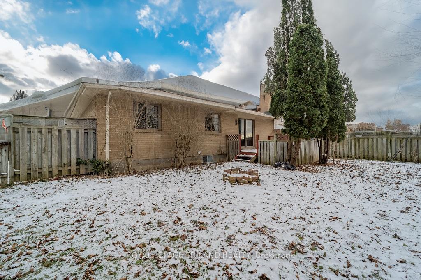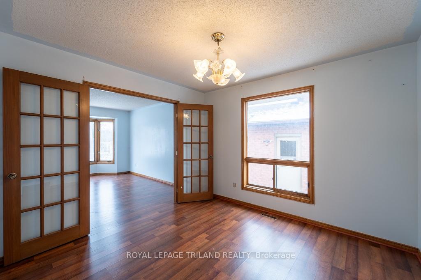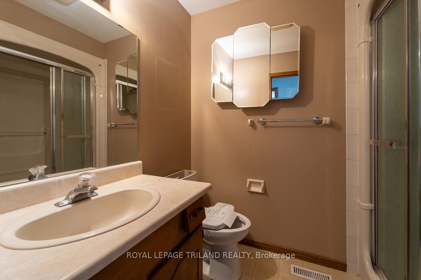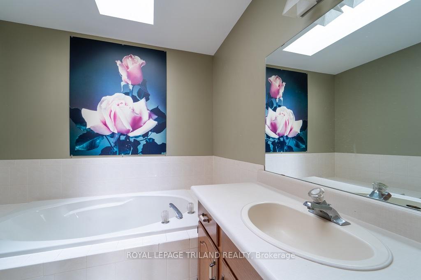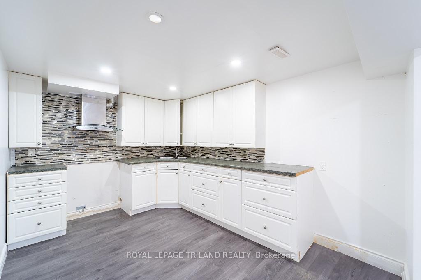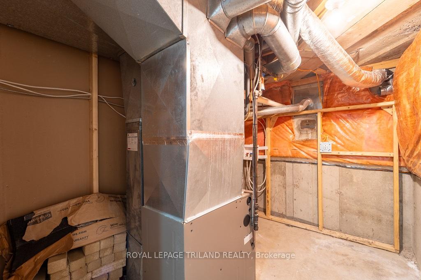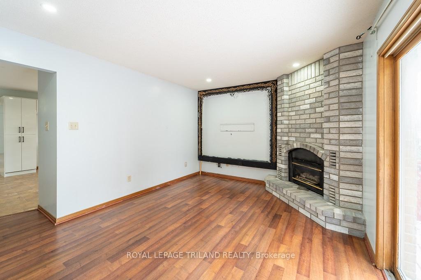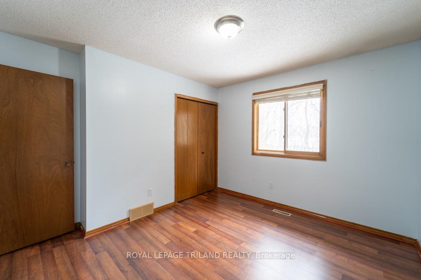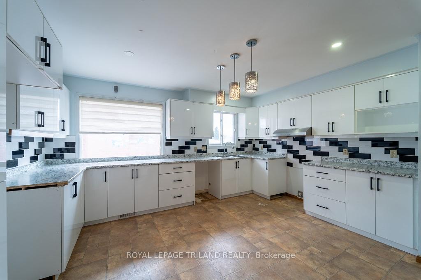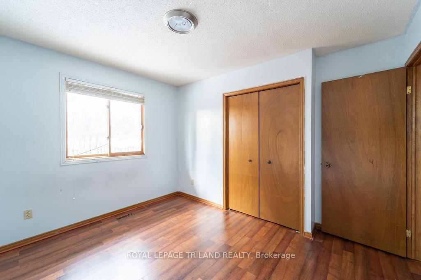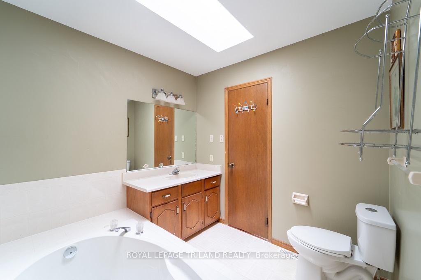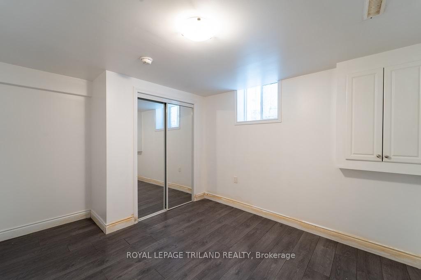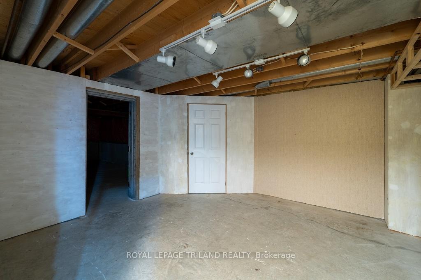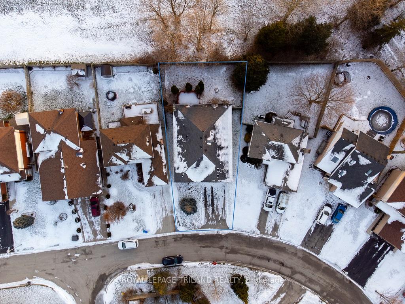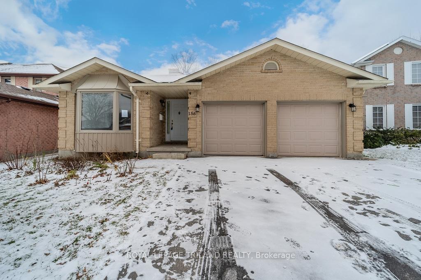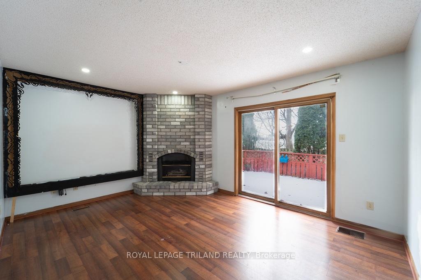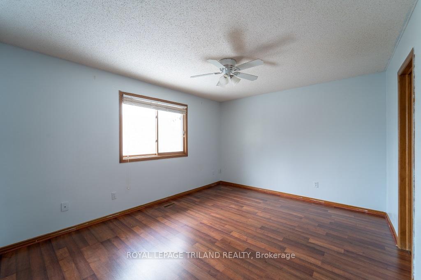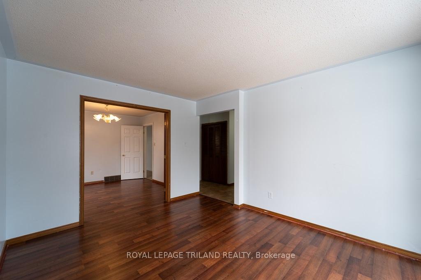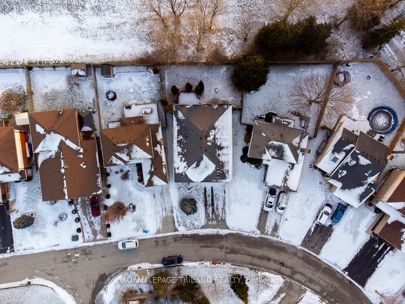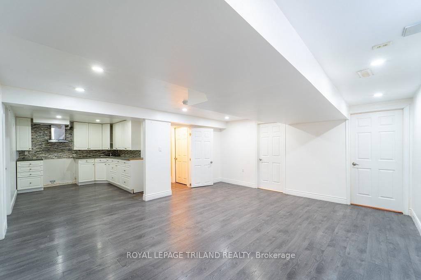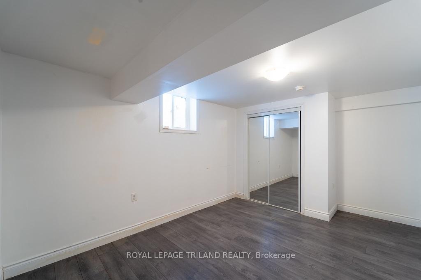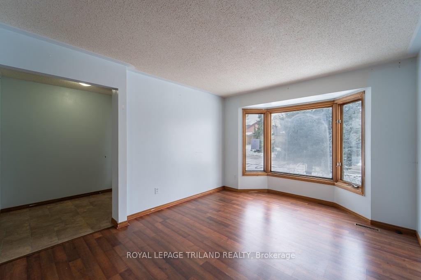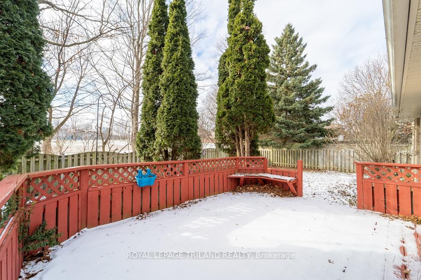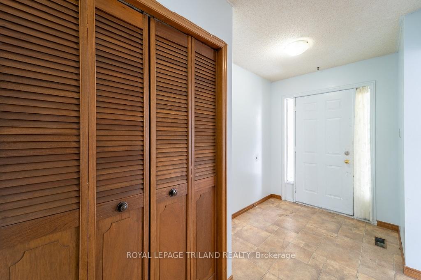$754,900
Available - For Sale
Listing ID: X11892972
156 Golfview Rd , London, N6C 5V4, Ontario
| This immaculate and unique bungalow offers 1,554 sq. ft. of exceptional above-grade living space, featuring 5 bedrooms, 3 bathrooms, 2 kitchens, a 2-car garage, and a double driveway.The main floor includes a spacious living room, a formal dining room, a well-appointed kitchen, and a cozy family room with a fireplace. The master bedroom boasts a 3-piece ensuite,with 2 additional bedrooms and a 3-piece bathroom conveniently nearby. Also on this level are the laundry facilities, plus a glass door that opens to a wooden deck and a beautifully landscaped, private backyard. A separate entrance leads to the lower level, which offers 2 generously sized bedrooms, a kitchenette, a recreation room, a 3-piece bathroom, and a laundry area. The lower level also features laminate flooring and a large storage area, providing potential for future expansion. This home is perfect for a growing family, a multi-generational setup, or as a granny suite. Located in a highly desirable neighbourhood, this property provides easy access to major amenities and is just moments from Highway 401. |
| Price | $754,900 |
| Taxes: | $4441.94 |
| Address: | 156 Golfview Rd , London, N6C 5V4, Ontario |
| Lot Size: | 44.04 x 108.86 (Feet) |
| Directions/Cross Streets: | WHITE OAK ROAD & SOUTHDALE ROAD |
| Rooms: | 9 |
| Rooms +: | 4 |
| Bedrooms: | 3 |
| Bedrooms +: | 2 |
| Kitchens: | 1 |
| Kitchens +: | 1 |
| Family Room: | Y |
| Basement: | Finished, Part Fin |
| Approximatly Age: | 31-50 |
| Property Type: | Detached |
| Style: | Bungalow |
| Exterior: | Brick |
| Garage Type: | Attached |
| (Parking/)Drive: | Pvt Double |
| Drive Parking Spaces: | 4 |
| Pool: | None |
| Approximatly Age: | 31-50 |
| Approximatly Square Footage: | 1500-2000 |
| Property Features: | Fenced Yard, Hospital, Library, Park, Public Transit, School |
| Fireplace/Stove: | N |
| Heat Source: | Gas |
| Heat Type: | Forced Air |
| Central Air Conditioning: | Central Air |
| Laundry Level: | Main |
| Elevator Lift: | N |
| Sewers: | Sewers |
| Water: | Municipal |
| Utilities-Cable: | Y |
| Utilities-Hydro: | Y |
| Utilities-Gas: | Y |
| Utilities-Telephone: | Y |
$
%
Years
This calculator is for demonstration purposes only. Always consult a professional
financial advisor before making personal financial decisions.
| Although the information displayed is believed to be accurate, no warranties or representations are made of any kind. |
| ROYAL LEPAGE TRILAND REALTY |
|
|

Sean Kim
Broker
Dir:
416-998-1113
Bus:
905-270-2000
Fax:
905-270-0047
| Book Showing | Email a Friend |
Jump To:
At a Glance:
| Type: | Freehold - Detached |
| Area: | Middlesex |
| Municipality: | London |
| Neighbourhood: | South Q |
| Style: | Bungalow |
| Lot Size: | 44.04 x 108.86(Feet) |
| Approximate Age: | 31-50 |
| Tax: | $4,441.94 |
| Beds: | 3+2 |
| Baths: | 3 |
| Fireplace: | N |
| Pool: | None |
Locatin Map:
Payment Calculator:

