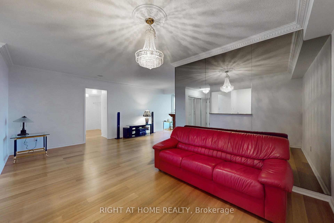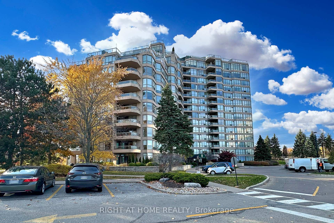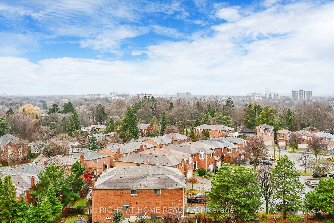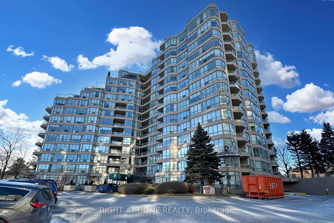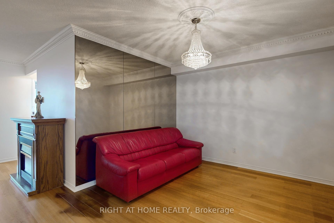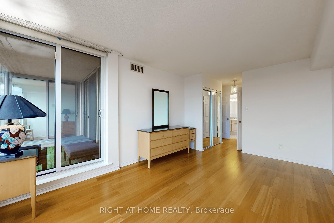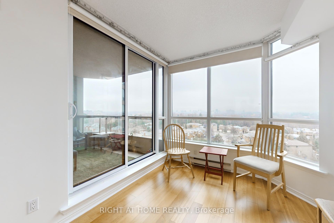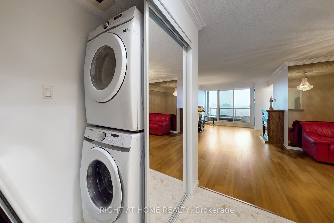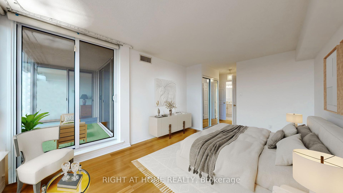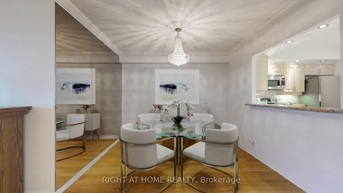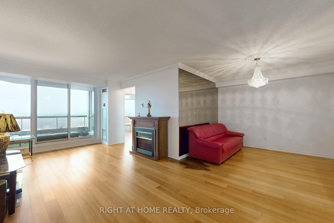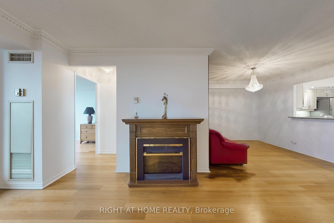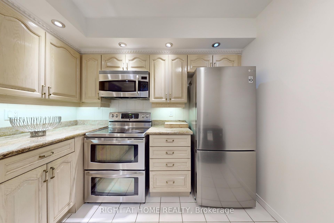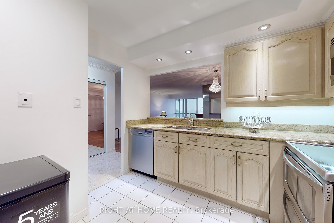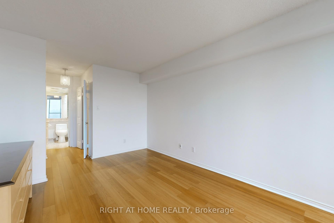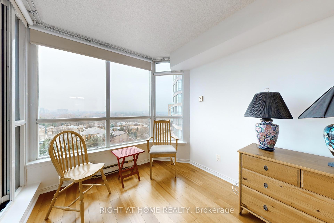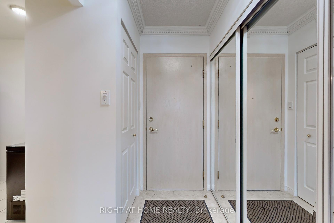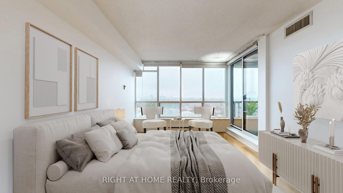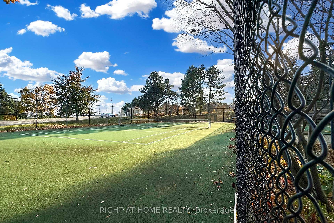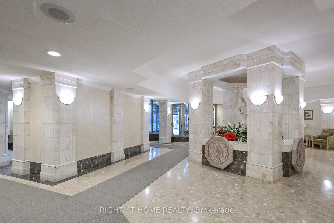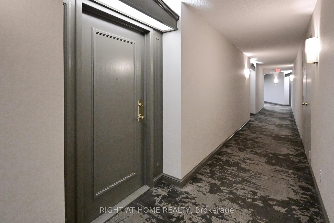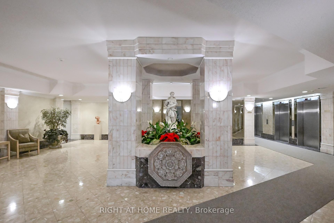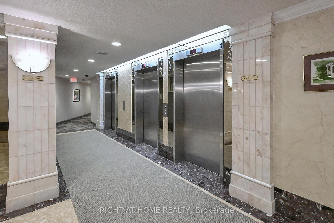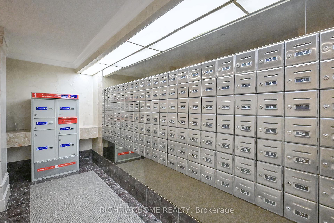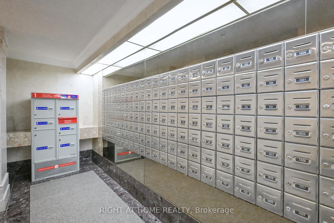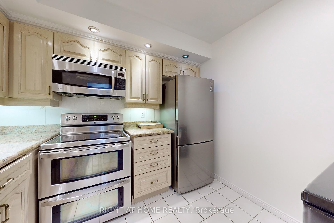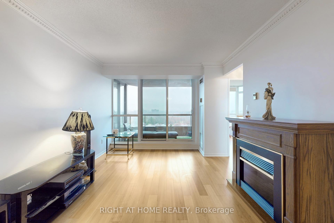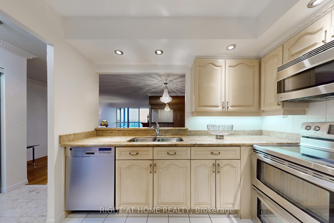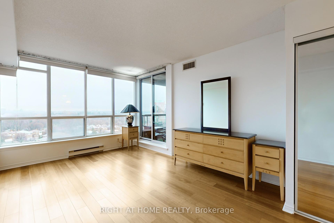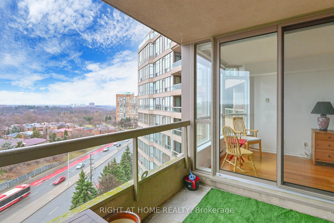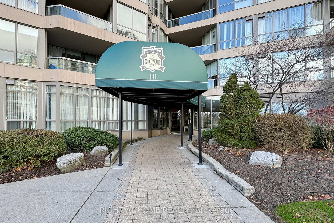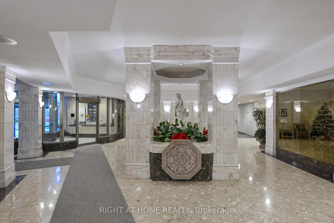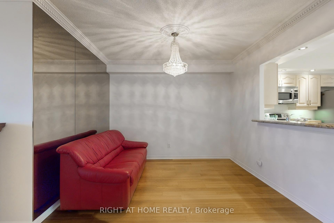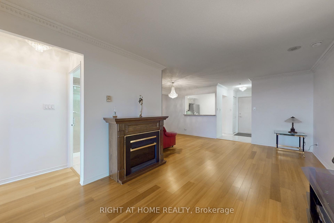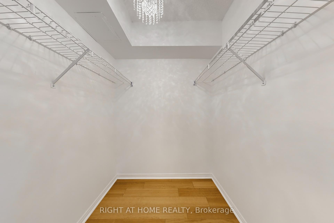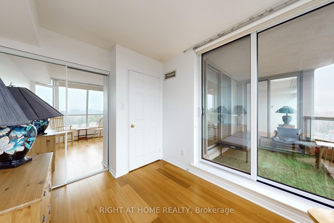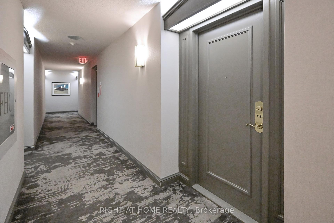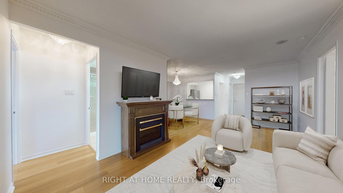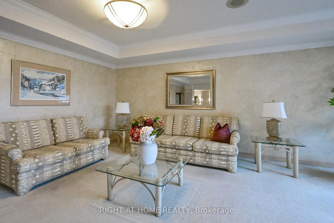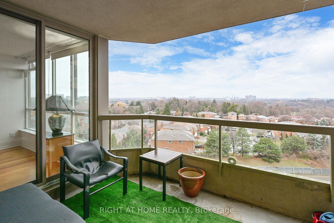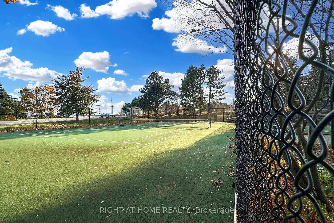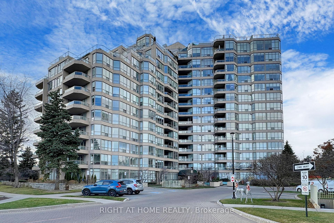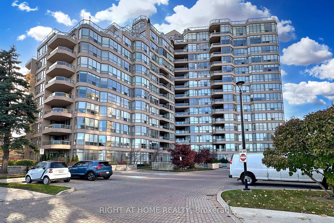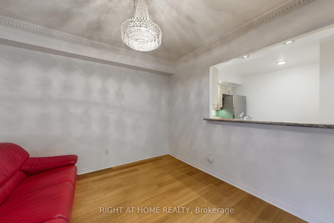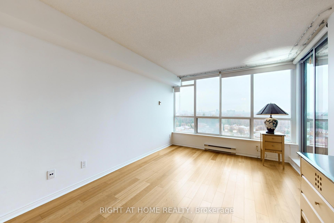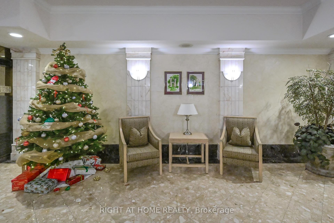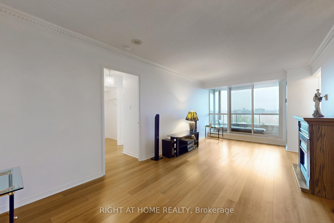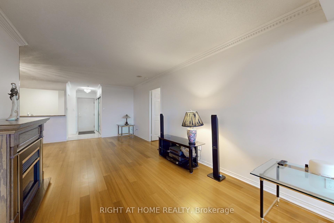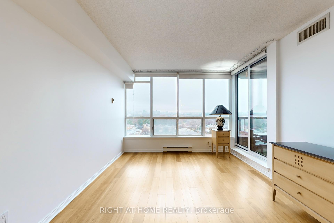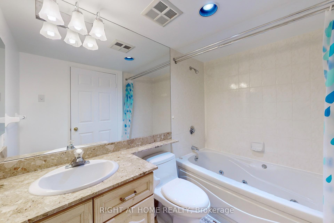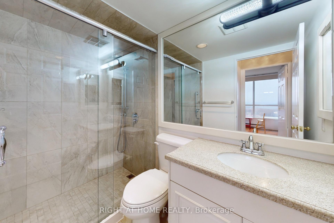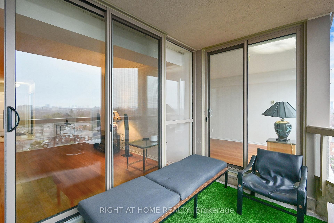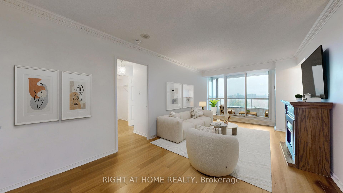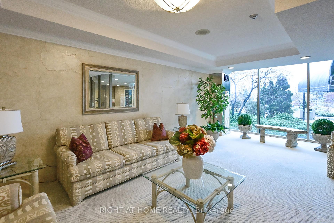$540,888
Available - For Sale
Listing ID: E11893134
10 Guildwood Pkwy , Unit 1131, Toronto, M1E 5B5, Ontario
| Gates of Guildwood is a Tridel-built condominium set on thirteen acres of spectacular gardens and parkland, overlooking Lake Ontario and the majestic Scarborough Bluffs. The property features manicured lawns, walkways, and 24-hour gatehouse security. The building offers an array of amenities, including a library with computer access, a party room, a saltwater pool, a hot tub, a sauna, a gym, billiards and darts, squash and ping pong courts, a practice Golf driving range, and guest suites. Outdoor enthusiasts can enjoy winding pathways through the extensive gardens, two tennis courts, a putting green, and two outdoor terraces with BBQs and patio tables. Residents can also join various clubs and activities organized by community members, fostering a welcoming and inclusive environment. Relax at the start or the end of the day on your balcony with its beautiful View of the city. The large 1+1 with its split layout, has a primary bedroom with a walk-in closet and 4-pc ensuite. The den can function as a second bedroom with its closet and a 3-pc washroom close allowing privacy for your guest/s or as a home office. The large separate dining area, with a pass-through to the kitchen, allows you to host sit-down dinners for many guests. The unit has lots of natural light which floods all areas through large windows and multiple sliding doors that lead to the balcony. Parking and a locker are included. TTC, GO Transit, and VIA Rail are conveniently nearby. This unit is move-in ready, professionally painted with designer Benjamin Moore paints, and Professionally cleaned just prior to listing. Heat, Hydro, Water, Internet, TV etc are included in the maintenance fee. |
| Extras: Locker |
| Price | $540,888 |
| Taxes: | $2625.11 |
| Maintenance Fee: | 830.45 |
| Address: | 10 Guildwood Pkwy , Unit 1131, Toronto, M1E 5B5, Ontario |
| Province/State: | Ontario |
| Condo Corporation No | MTCC |
| Level | 11 |
| Unit No | 13 |
| Directions/Cross Streets: | Kingston Rd. & Guildwood Parkway |
| Rooms: | 5 |
| Bedrooms: | 1 |
| Bedrooms +: | 1 |
| Kitchens: | 1 |
| Family Room: | N |
| Basement: | None |
| Property Type: | Condo Apt |
| Style: | Apartment |
| Exterior: | Concrete |
| Garage Type: | Underground |
| Garage(/Parking)Space: | 1.00 |
| Drive Parking Spaces: | 0 |
| Park #1 | |
| Parking Spot: | 3 |
| Parking Type: | Owned |
| Legal Description: | A |
| Exposure: | N |
| Balcony: | Open |
| Locker: | Owned |
| Pet Permited: | Restrict |
| Approximatly Square Footage: | 900-999 |
| Maintenance: | 830.45 |
| CAC Included: | Y |
| Hydro Included: | Y |
| Water Included: | Y |
| Common Elements Included: | Y |
| Heat Included: | Y |
| Parking Included: | Y |
| Building Insurance Included: | Y |
| Fireplace/Stove: | N |
| Heat Source: | Gas |
| Heat Type: | Fan Coil |
| Central Air Conditioning: | Central Air |
| Laundry Level: | Main |
| Ensuite Laundry: | Y |
$
%
Years
This calculator is for demonstration purposes only. Always consult a professional
financial advisor before making personal financial decisions.
| Although the information displayed is believed to be accurate, no warranties or representations are made of any kind. |
| RIGHT AT HOME REALTY |
|
|

Sean Kim
Broker
Dir:
416-998-1113
Bus:
905-270-2000
Fax:
905-270-0047
| Virtual Tour | Book Showing | Email a Friend |
Jump To:
At a Glance:
| Type: | Condo - Condo Apt |
| Area: | Toronto |
| Municipality: | Toronto |
| Neighbourhood: | Guildwood |
| Style: | Apartment |
| Tax: | $2,625.11 |
| Maintenance Fee: | $830.45 |
| Beds: | 1+1 |
| Baths: | 2 |
| Garage: | 1 |
| Fireplace: | N |
Locatin Map:
Payment Calculator:

