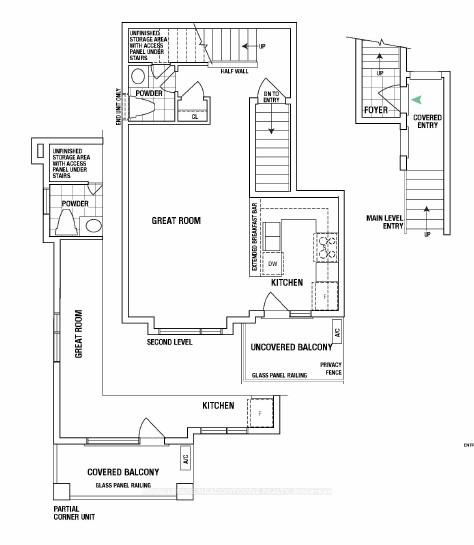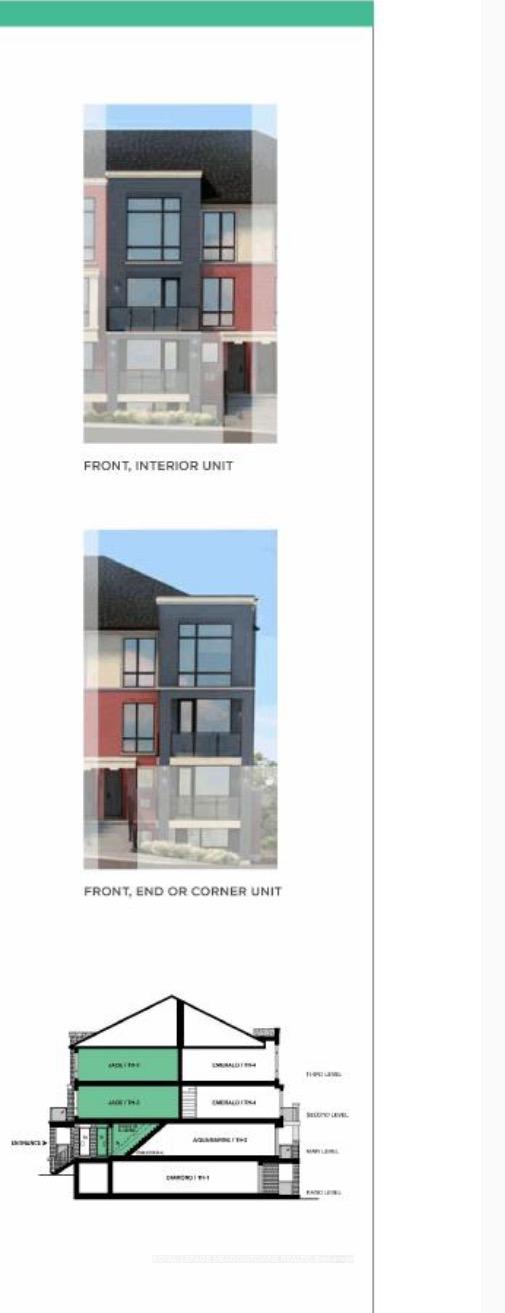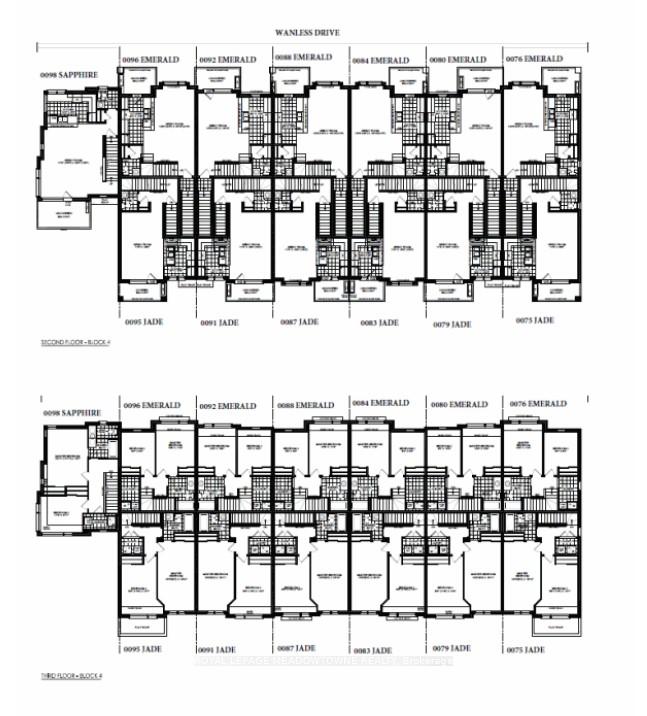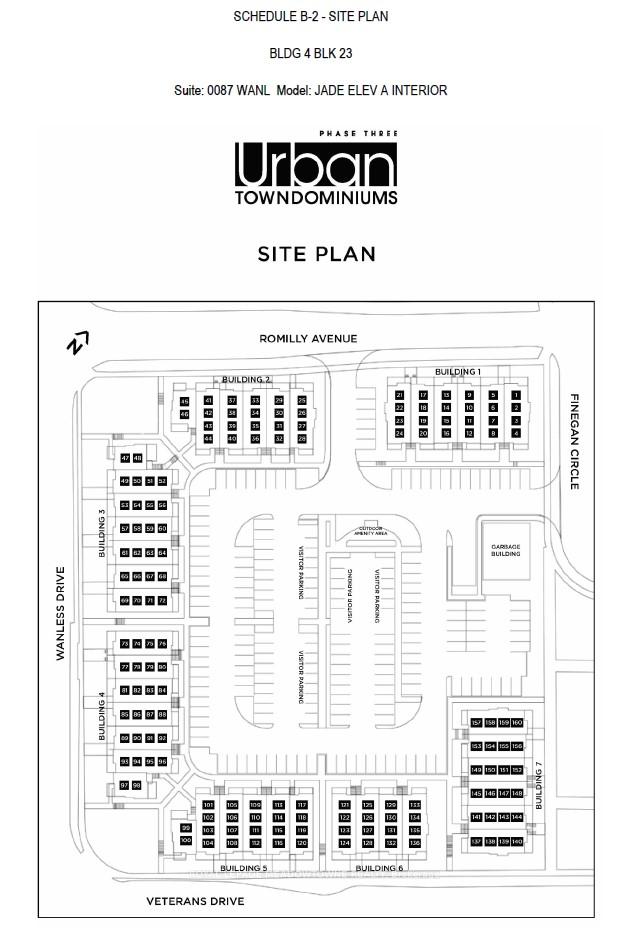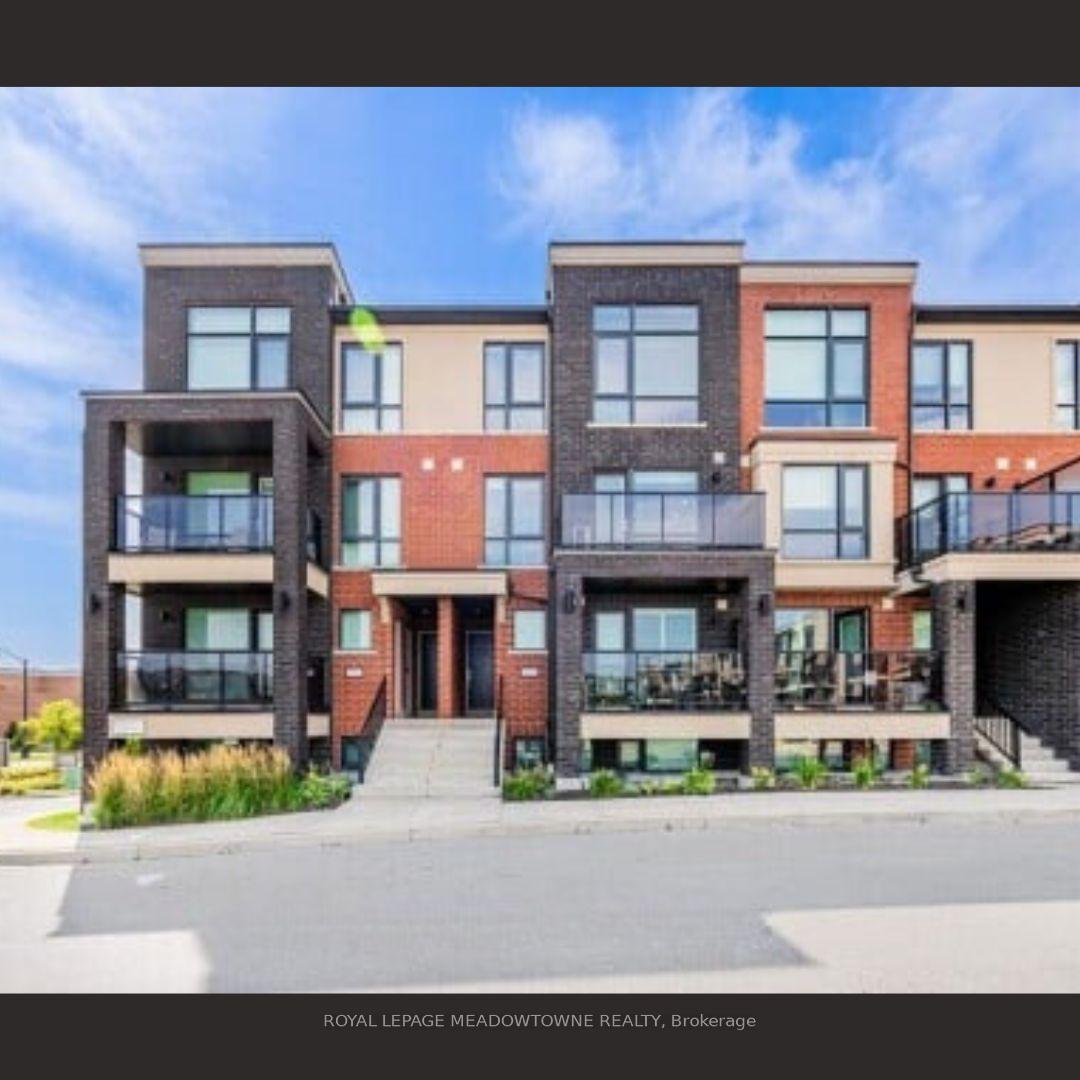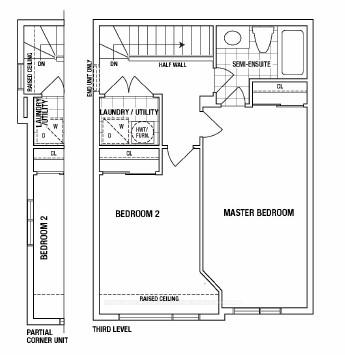$719,990
Available - For Sale
Listing ID: W11892853
1930 Wanless Dr North , Unit 87, Brampton, L7A 0A7, Ontario
| Assignment Sale Luxurious Rose haven Stacked Townhome with Ultra-Low Monthly Maintenance Fees! Welcome to this exquisite Jade Model stacked townhome, nestled in a private landscaped community near Brampton's serene countryside. This upper unit boasts approximately 1,200 sq.ft. of thoughtfully designed living space, featuring 2 spacious bedrooms, 2 modern bathrooms, and a convenient upper-level laundry. Luxury Features Throughout, Experience elegant living with high-end finishes, including quartz countertops in the kitchen and bathrooms, 8-footsmooth ceilings, and roller blinds already installed. Durable, luxury vinyl flooring and designer light fixtures add a touch of sophistication. The gourmet kitchen is a chef's delight with stainless steel appliances, a sleek design, and a functional layout perfect for entertaining. Outdoor Living: Enjoy summer evenings on your private balcony, complete with a BBQ gas hookup, ideal for hosting family and friends. Prime Location: Situated just minutes from Mount Pleasant GO Station, this property provides easy access to the GTA, along with proximity to top-rated schools, shopping centers, grocery stores, and local attractions. This rare opportunity combines modern elegance, comfort, and convenience. Don't miss your chance to own this stunning Rose haven townhome! Contact us for more details and to schedule your private viewing. Assignment Sale Act Fast! |
| Extras: This home comes with an appliance package, one year of prepaid condo fees, and is covered under Tarion Warranty, ensuring peace of mind for your investment.6 Months free Rogers Ignite TV, Internet, and Phone. 1 Parking spot included. |
| Price | $719,990 |
| Taxes: | $0.00 |
| Maintenance Fee: | 165.00 |
| Address: | 1930 Wanless Dr North , Unit 87, Brampton, L7A 0A7, Ontario |
| Province/State: | Ontario |
| Condo Corporation No | TBD |
| Level | 2 |
| Unit No | 87 |
| Directions/Cross Streets: | Mississauga Rd/Wanless Drive |
| Rooms: | 4 |
| Bedrooms: | 2 |
| Bedrooms +: | |
| Kitchens: | 1 |
| Family Room: | Y |
| Basement: | None |
| Property Type: | Comm Element Condo |
| Style: | Other |
| Exterior: | Brick |
| Garage Type: | Surface |
| Garage(/Parking)Space: | 1.00 |
| Drive Parking Spaces: | 0 |
| Park #1 | |
| Parking Type: | Owned |
| Exposure: | N |
| Balcony: | Open |
| Locker: | None |
| Pet Permited: | Restrict |
| Approximatly Square Footage: | 1000-1199 |
| Building Amenities: | Bbqs Allowed |
| Maintenance: | 165.00 |
| Common Elements Included: | Y |
| Parking Included: | Y |
| Building Insurance Included: | Y |
| Fireplace/Stove: | N |
| Heat Source: | Gas |
| Heat Type: | Forced Air |
| Central Air Conditioning: | Central Air |
$
%
Years
This calculator is for demonstration purposes only. Always consult a professional
financial advisor before making personal financial decisions.
| Although the information displayed is believed to be accurate, no warranties or representations are made of any kind. |
| ROYAL LEPAGE MEADOWTOWNE REALTY |
|
|

Sean Kim
Broker
Dir:
416-998-1113
Bus:
905-270-2000
Fax:
905-270-0047
| Book Showing | Email a Friend |
Jump To:
At a Glance:
| Type: | Condo - Comm Element Condo |
| Area: | Peel |
| Municipality: | Brampton |
| Neighbourhood: | Northwest Brampton |
| Style: | Other |
| Maintenance Fee: | $165 |
| Beds: | 2 |
| Baths: | 3 |
| Garage: | 1 |
| Fireplace: | N |
Locatin Map:
Payment Calculator:

