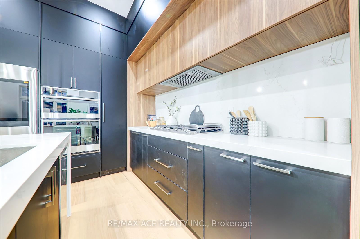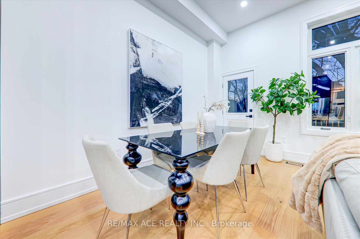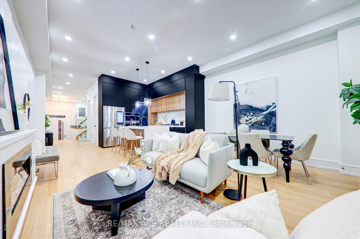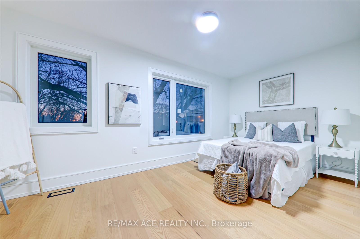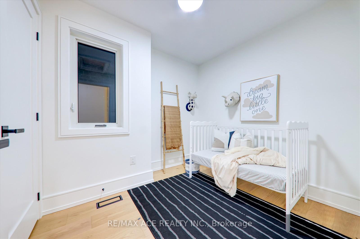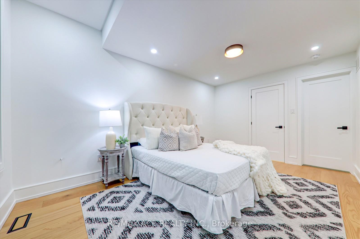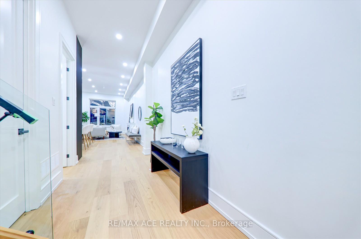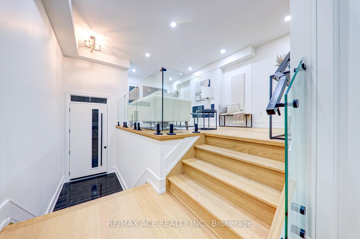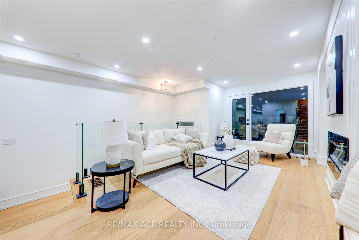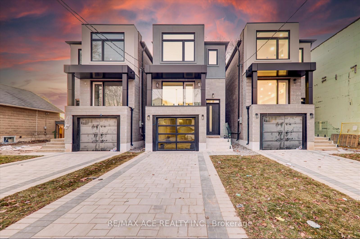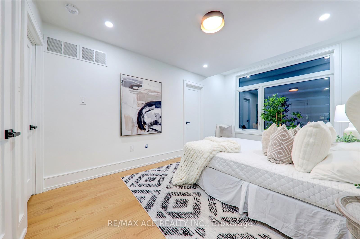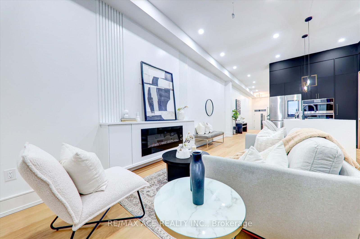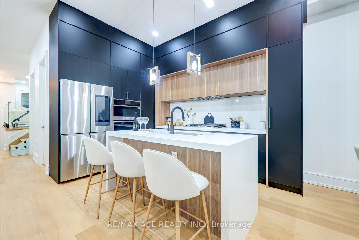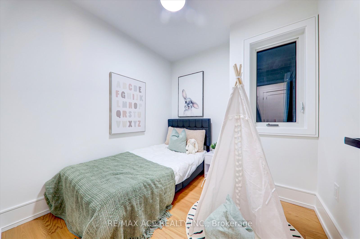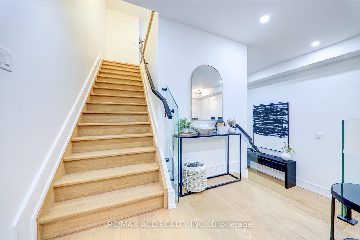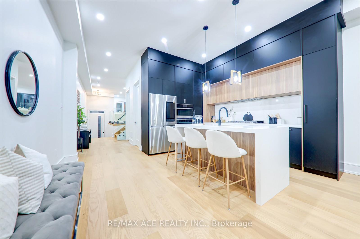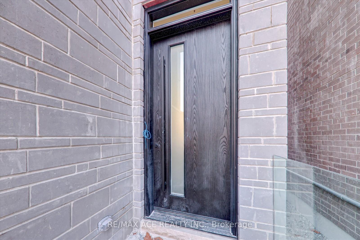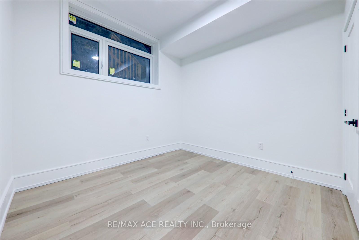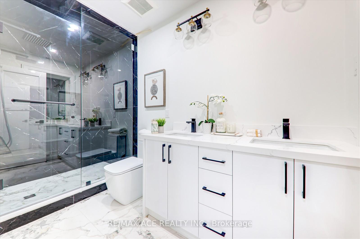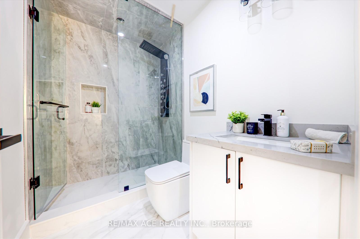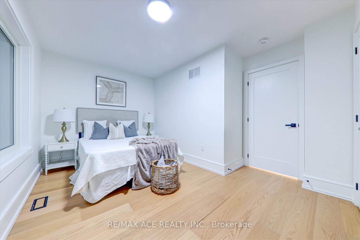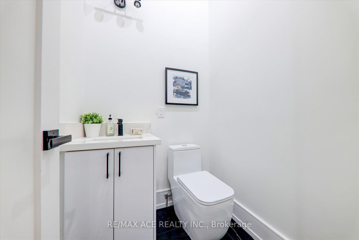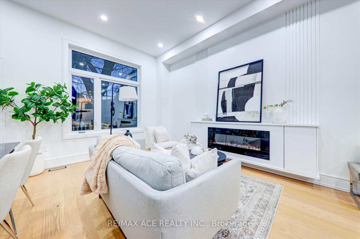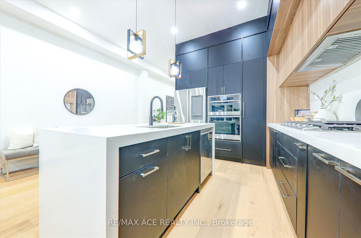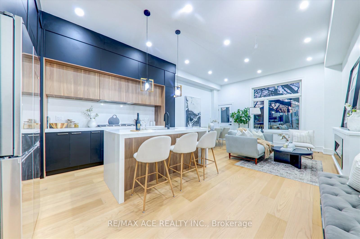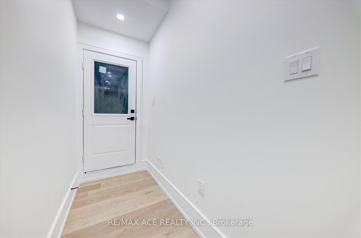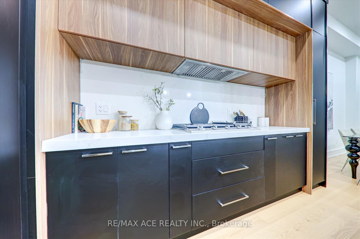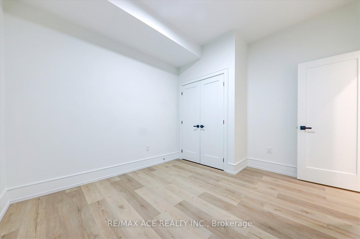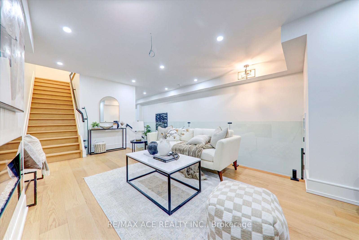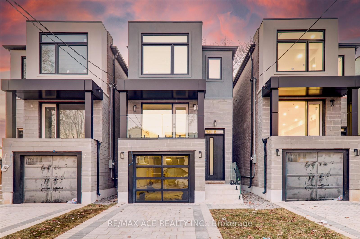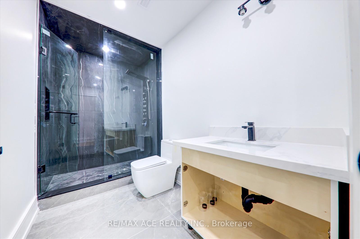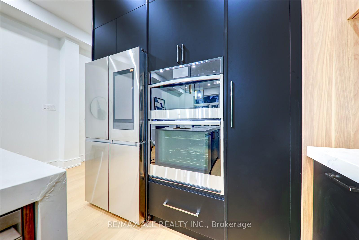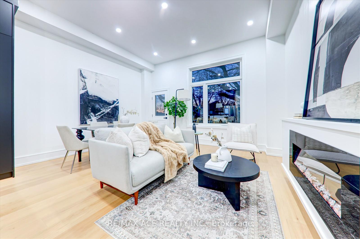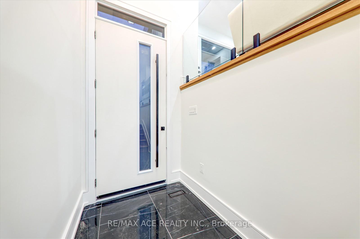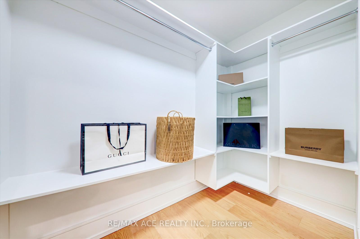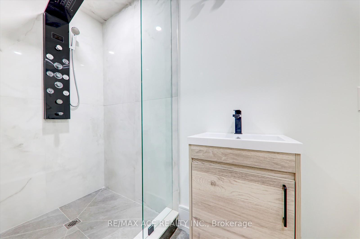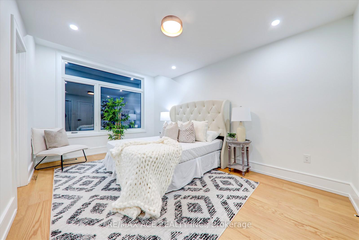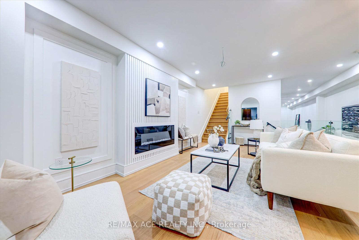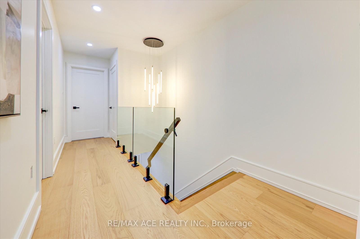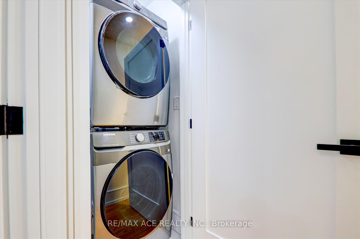$1,399,999
Available - For Sale
Listing ID: E11893371
26 August Ave , Toronto, M1L 3M9, Ontario
| This stunning four-bedroom residence masterfully blends contemporary design with refined luxury. Boasting expansive, open-concept living spaces flooded with natural light, the home offers an atmosphere of elegance and comfort. The chef-inspired kitchen features premium finishes, while the thoughtfully designed interiors create a seamless flow throughout. The opulent master suite provides a serene retreat, and the private outdoor area is perfect for both entertaining and relaxation. A truly exceptional home, where modern sophistication meets timeless appeal. the home is just moments away from upscale dining, boutique shopping, and schools. Parks, recreational areas, and public transport options are within easy reach, making this an ideal location for both convenience and lifestyle desirable proximity to all the amenities that matter. |
| Price | $1,399,999 |
| Taxes: | $2753.87 |
| Address: | 26 August Ave , Toronto, M1L 3M9, Ontario |
| Lot Size: | 22.01 x 107.02 (Feet) |
| Directions/Cross Streets: | Danforth & Pharmacy Ave |
| Rooms: | 7 |
| Rooms +: | 2 |
| Bedrooms: | 4 |
| Bedrooms +: | 1 |
| Kitchens: | 1 |
| Kitchens +: | 1 |
| Family Room: | Y |
| Basement: | Fin W/O |
| Property Type: | Detached |
| Style: | 3-Storey |
| Exterior: | Brick |
| Garage Type: | Built-In |
| (Parking/)Drive: | Available |
| Drive Parking Spaces: | 1 |
| Pool: | None |
| Approximatly Square Footage: | 1500-2000 |
| Fireplace/Stove: | Y |
| Heat Source: | Gas |
| Heat Type: | Forced Air |
| Central Air Conditioning: | Central Air |
| Sewers: | Sewers |
| Water: | Municipal |
$
%
Years
This calculator is for demonstration purposes only. Always consult a professional
financial advisor before making personal financial decisions.
| Although the information displayed is believed to be accurate, no warranties or representations are made of any kind. |
| RE/MAX ACE REALTY INC. |
|
|

Sean Kim
Broker
Dir:
416-998-1113
Bus:
905-270-2000
Fax:
905-270-0047
| Virtual Tour | Book Showing | Email a Friend |
Jump To:
At a Glance:
| Type: | Freehold - Detached |
| Area: | Toronto |
| Municipality: | Toronto |
| Neighbourhood: | Oakridge |
| Style: | 3-Storey |
| Lot Size: | 22.01 x 107.02(Feet) |
| Tax: | $2,753.87 |
| Beds: | 4+1 |
| Baths: | 5 |
| Fireplace: | Y |
| Pool: | None |
Locatin Map:
Payment Calculator:

