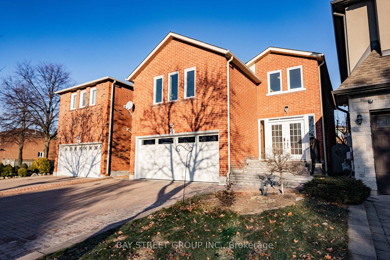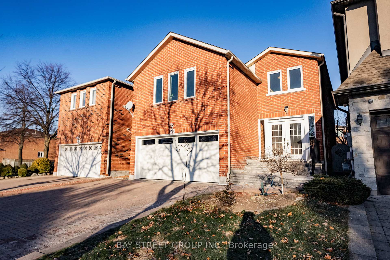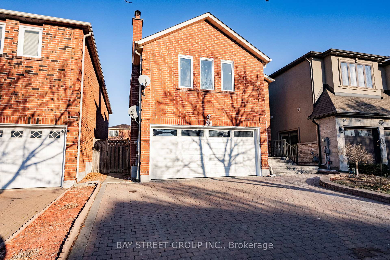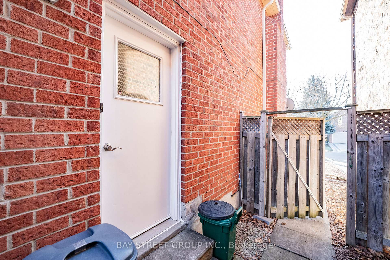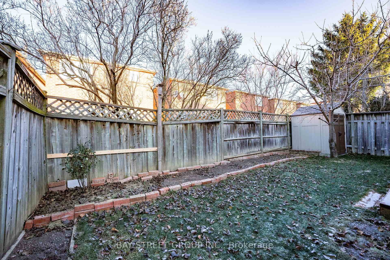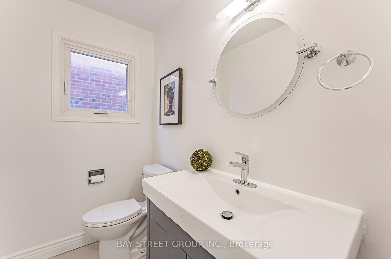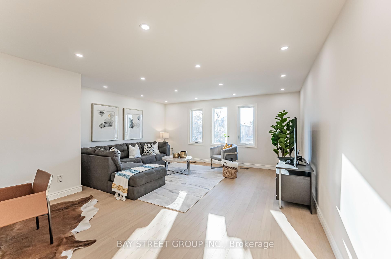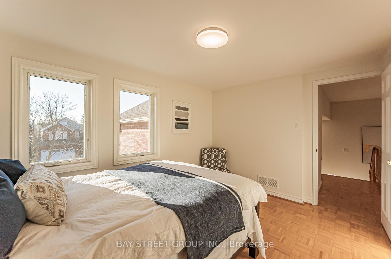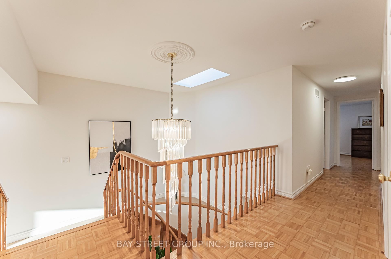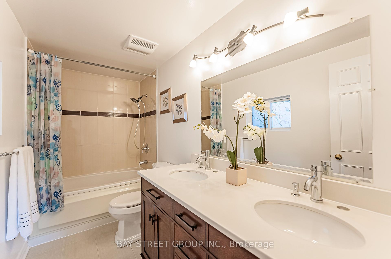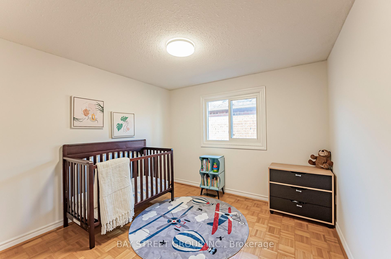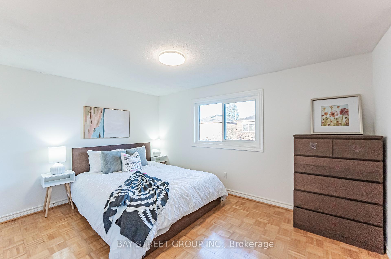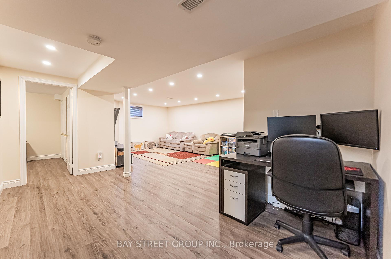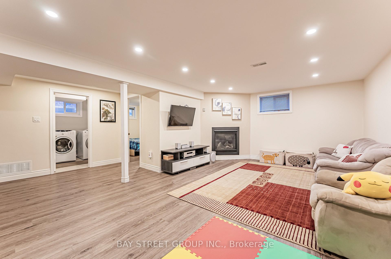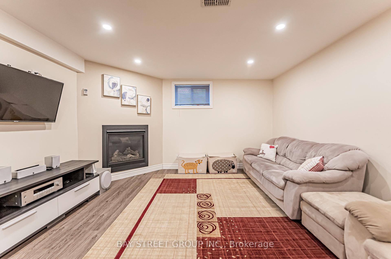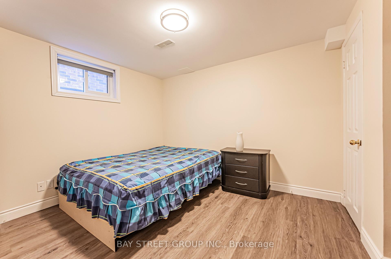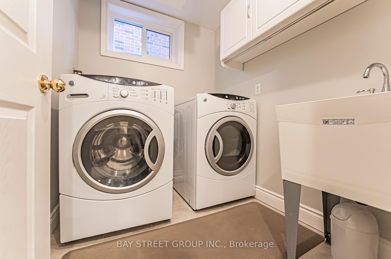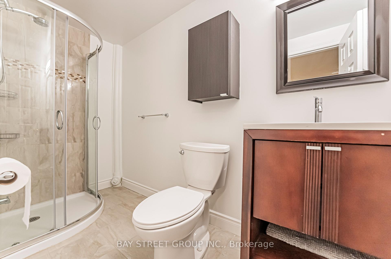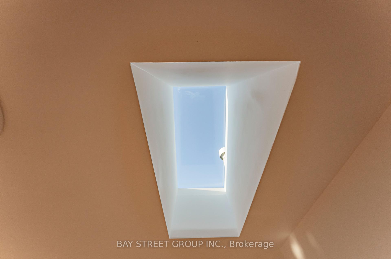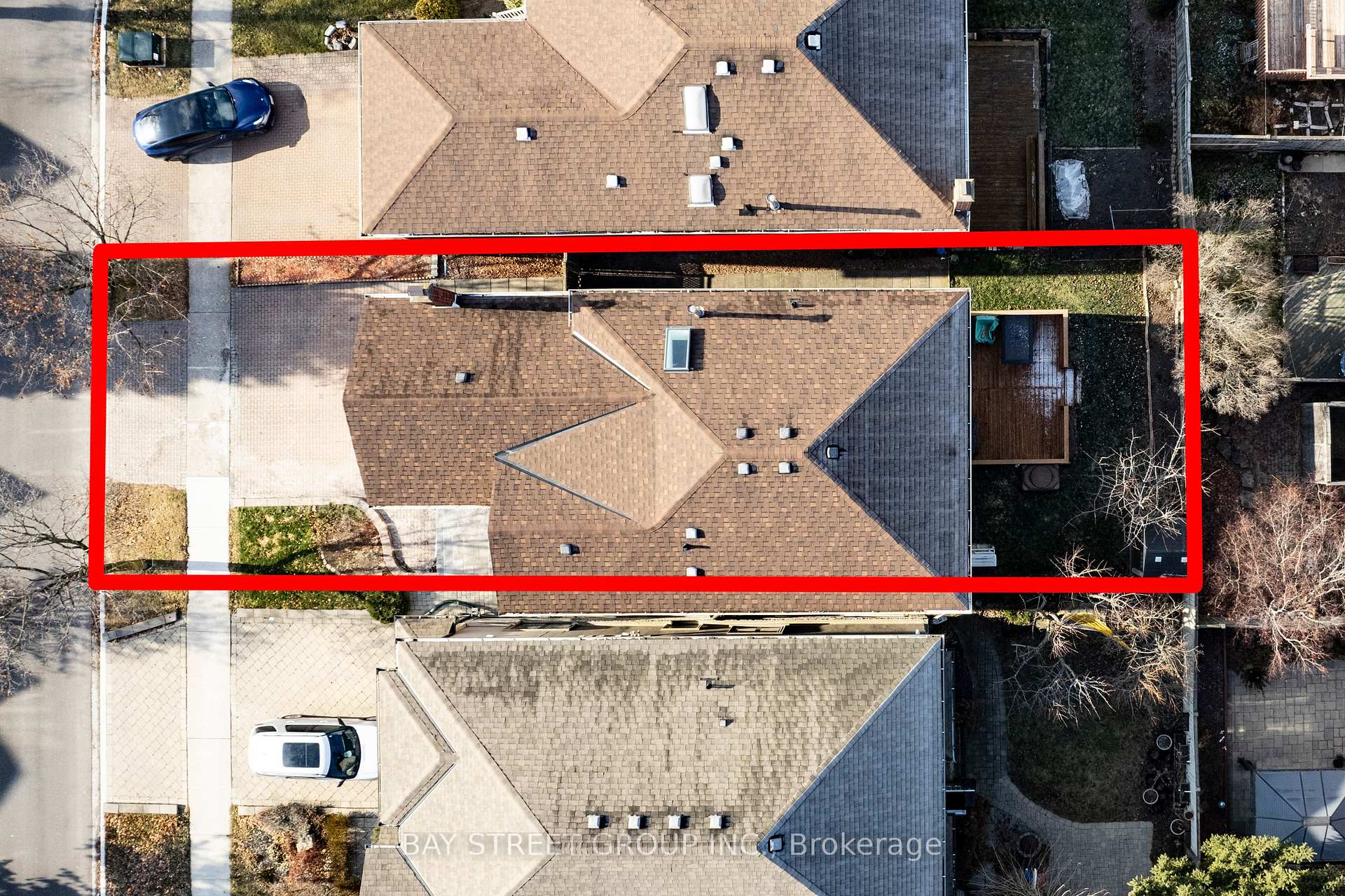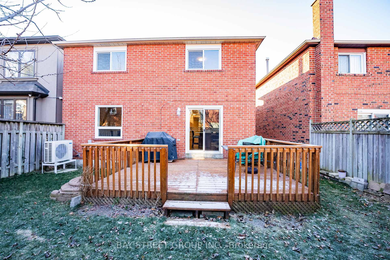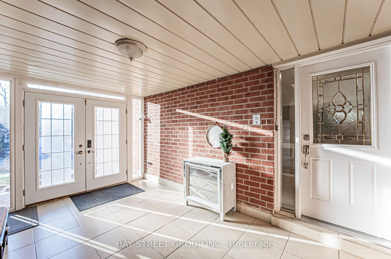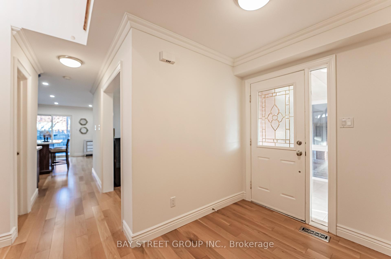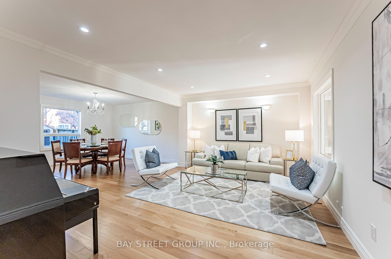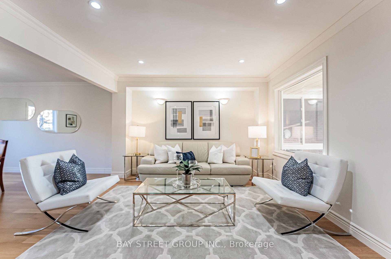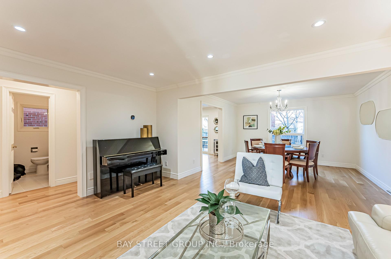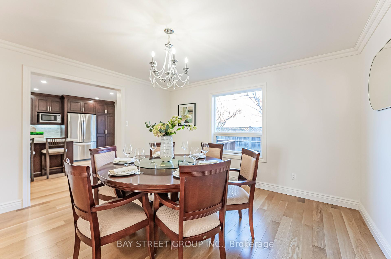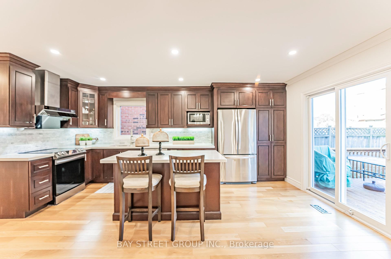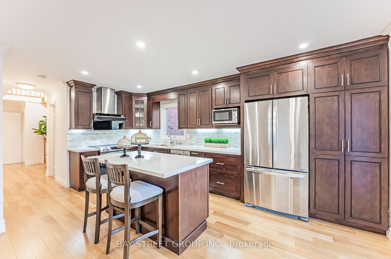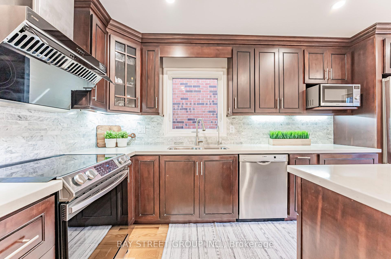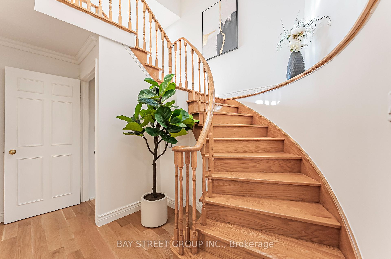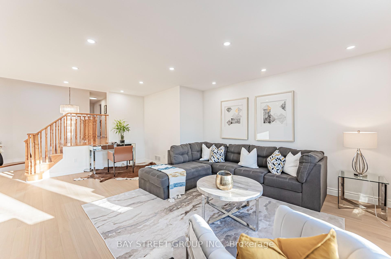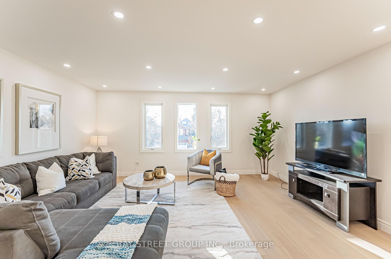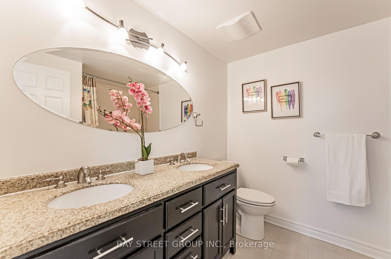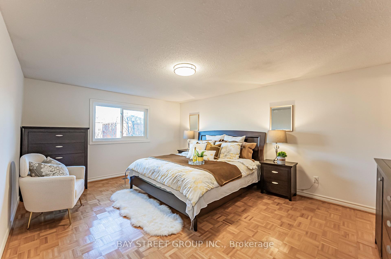$1,680,000
Available - For Sale
Listing ID: N11893397
36 Pinewood Dr , Vaughan, L4J 5P3, Ontario
| Beautiful Family Home in Thornhill right at Yonge/Steeles on a family friendly street, Interlock Driveway parks 3 cars! Enclosed South-facing Front Porch, open concept living/dining room connects to modern kitchen with quartz counters and high-end appliances; south-facing large & bright family room with lots of pot-lights has a split-level design offering functional versatility and privacy; 2nd-level with skylight over spiral staircase, featuring 4 bedrooms and 2 bathrooms both featuring double sinks; Finished basement with extra bedroom featuring separate entrance, gas fireplace and additional kitchen potential, ideal for in-law suite or income suite conversion; Beautiful backyard featuring solid wooden deck and cherry tree; Conveniently located next to Yonge & Steeles, within walking distance to Galleria supermarket and Centre Point mall. Minutes to Promenade Shopping Centre, Finch Subway station and easy access to highway 401,407,404, surrounded by beautiful Golf & Ski Club, parks and schools, an ideal blend of urban convenience and suburban tranquility; Freshly painted and move-in ready! |
| Extras: Fridge, Stove, Rangehood, Washer & Dryer, All Elfs & Window coverings, Central Vac; Newer Windows (2018-2024), AC (2024); Roof (2020); Hot Water Tank Rental; 2nd floor Jacuzzi Tubs as-is |
| Price | $1,680,000 |
| Taxes: | $6381.42 |
| Address: | 36 Pinewood Dr , Vaughan, L4J 5P3, Ontario |
| Lot Size: | 36.00 x 101.00 (Feet) |
| Directions/Cross Streets: | Yonge/Steeles |
| Rooms: | 8 |
| Rooms +: | 2 |
| Bedrooms: | 4 |
| Bedrooms +: | 1 |
| Kitchens: | 1 |
| Family Room: | Y |
| Basement: | Finished, Sep Entrance |
| Property Type: | Detached |
| Style: | 2-Storey |
| Exterior: | Brick |
| Garage Type: | Built-In |
| (Parking/)Drive: | Private |
| Drive Parking Spaces: | 3 |
| Pool: | None |
| Fireplace/Stove: | Y |
| Heat Source: | Gas |
| Heat Type: | Forced Air |
| Central Air Conditioning: | Central Air |
| Sewers: | Sewers |
| Water: | Municipal |
| Utilities-Cable: | Y |
| Utilities-Hydro: | Y |
| Utilities-Gas: | Y |
| Utilities-Telephone: | Y |
$
%
Years
This calculator is for demonstration purposes only. Always consult a professional
financial advisor before making personal financial decisions.
| Although the information displayed is believed to be accurate, no warranties or representations are made of any kind. |
| BAY STREET GROUP INC. |
|
|

Sean Kim
Broker
Dir:
416-998-1113
Bus:
905-270-2000
Fax:
905-270-0047
| Virtual Tour | Book Showing | Email a Friend |
Jump To:
At a Glance:
| Type: | Freehold - Detached |
| Area: | York |
| Municipality: | Vaughan |
| Neighbourhood: | Crestwood-Springfarm-Yorkhill |
| Style: | 2-Storey |
| Lot Size: | 36.00 x 101.00(Feet) |
| Tax: | $6,381.42 |
| Beds: | 4+1 |
| Baths: | 4 |
| Fireplace: | Y |
| Pool: | None |
Locatin Map:
Payment Calculator:

