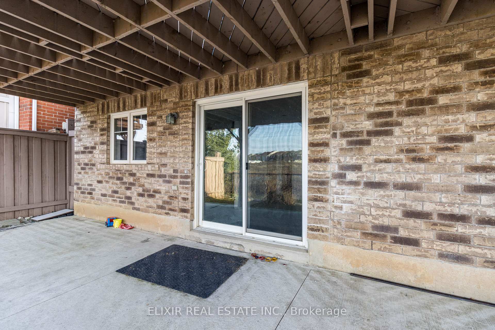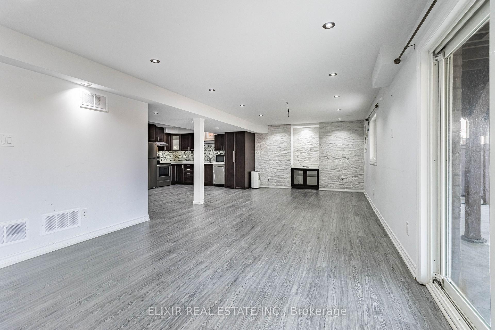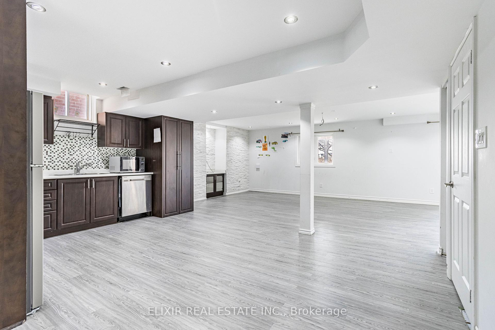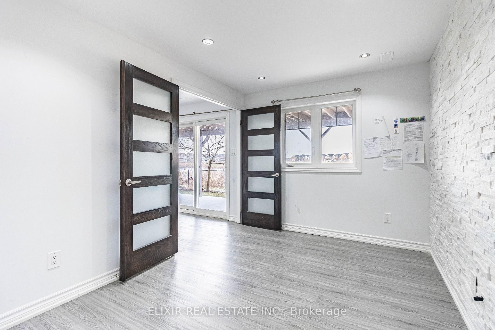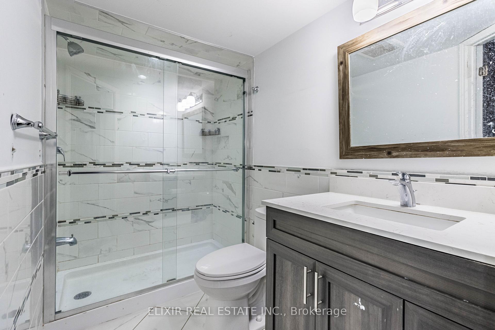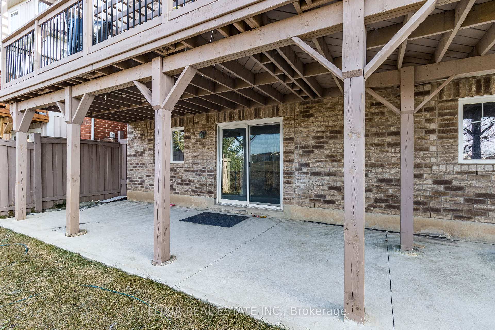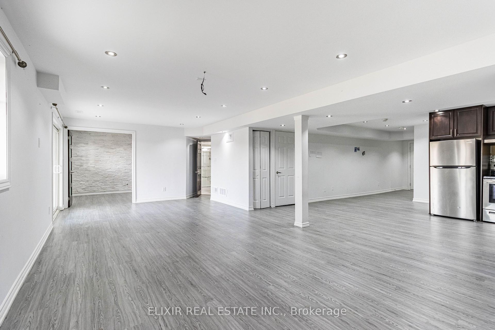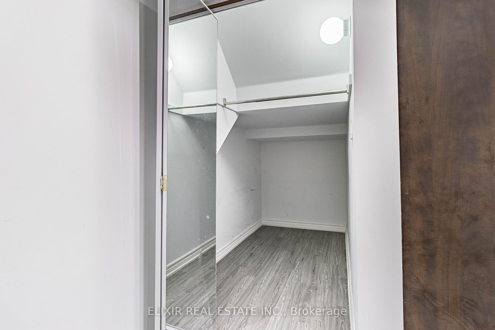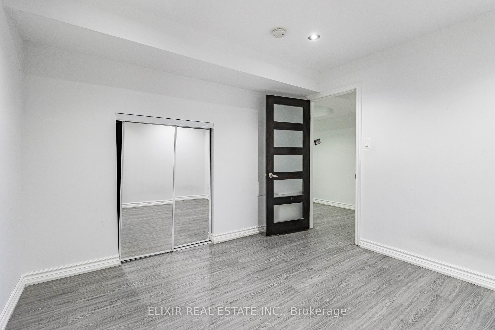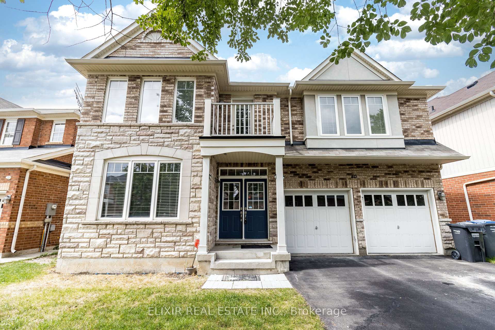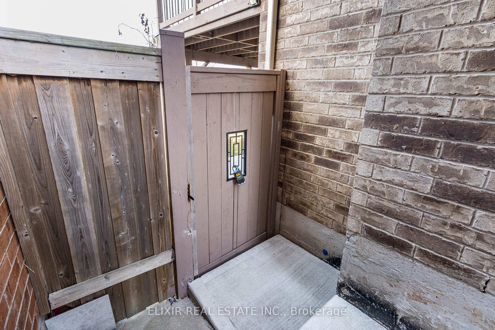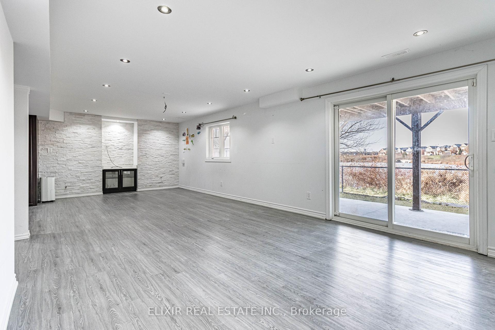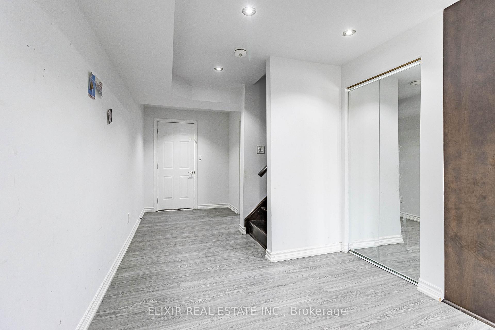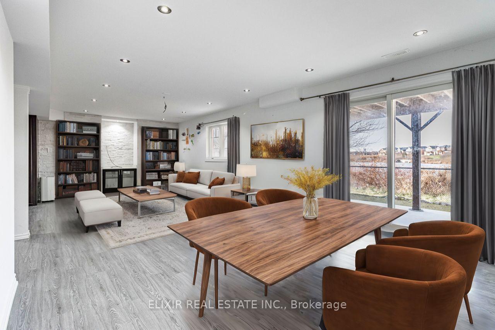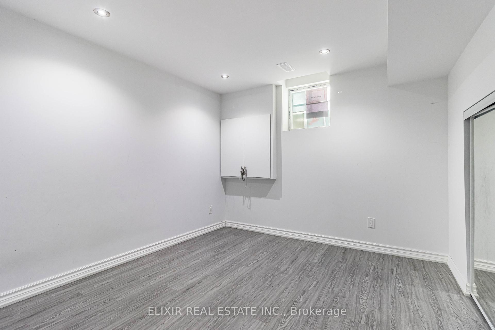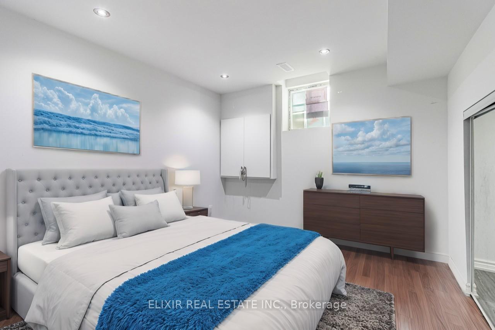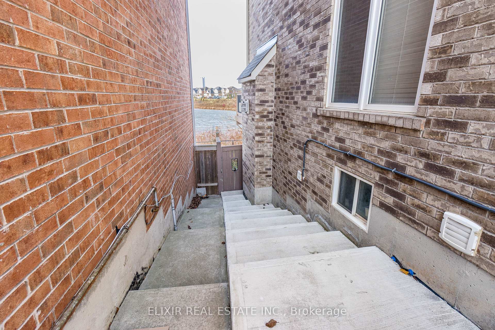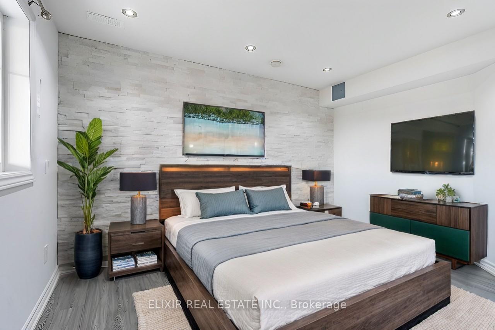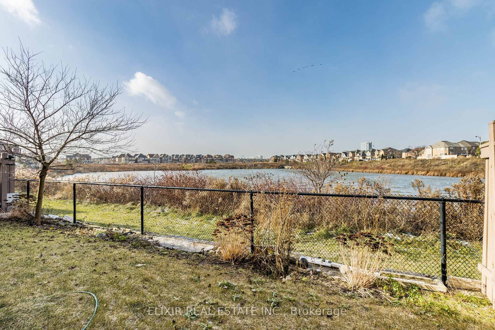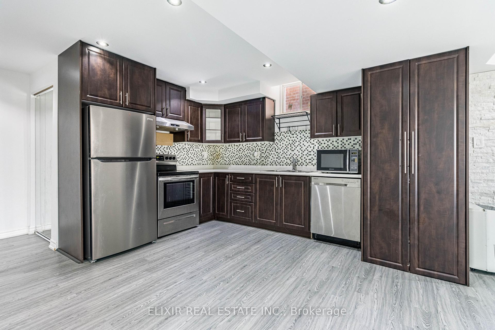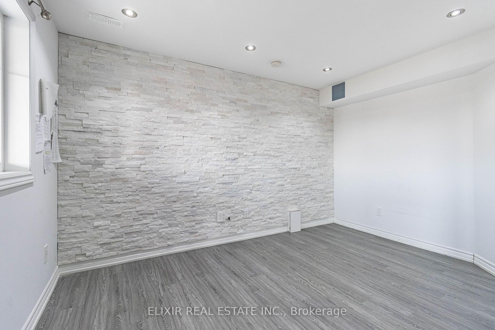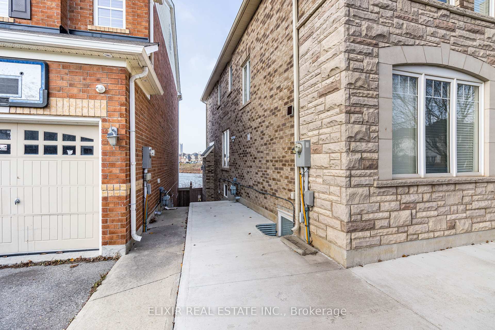$2,200
Available - For Rent
Listing ID: W11893271
40 Personna Circ , Unit Bsmt, Brampton, L6X 0P1, Ontario
| Experience serene living in this legally registered two-unit dwelling with the City of Brampton, located in the prestigious Credit Valley neighborhood. This exquisite two-bedroom walkout basement apartment features gourmet kitchen equipped with stainless steel appliances, a four-piece washroom, private laundry facilities, a formal living area with large window, extra storage, and breathtaking ravine views. The natural light flooding through the large windows creates a warm and inviting atmosphere, making it a perfect spot for relaxation. One parking spot is available on the driveway. Enjoy the convenience of walking to all amenities, including shopping centers, restaurants, banks, schools, and the GO Station. Don't miss out on this unique opportunity |
| Extras: S/S Fridge, S/S Stove, Microwave, Range Hood Fan, Washer & Dryer, Dishwasher, All Elfs, Private Backyard With Ravine Lot. Tenant Pays 30% Of Utilities And Responsible For Snow Removal and Backyard lawn maintenance |
| Price | $2,200 |
| Address: | 40 Personna Circ , Unit Bsmt, Brampton, L6X 0P1, Ontario |
| Apt/Unit: | Bsmt |
| Lot Size: | 50.48 x 83.78 (Feet) |
| Acreage: | < .50 |
| Directions/Cross Streets: | Williams Pkwy & James Potter Rd |
| Rooms: | 2 |
| Bedrooms: | 2 |
| Bedrooms +: | |
| Kitchens: | 1 |
| Family Room: | Y |
| Basement: | Apartment, Fin W/O |
| Furnished: | N |
| Approximatly Age: | 6-15 |
| Property Type: | Detached |
| Style: | 2-Storey |
| Exterior: | Brick, Stone |
| Garage Type: | Built-In |
| (Parking/)Drive: | Available |
| Drive Parking Spaces: | 1 |
| Pool: | None |
| Private Entrance: | Y |
| Laundry Access: | Ensuite |
| Approximatly Age: | 6-15 |
| Approximatly Square Footage: | 1100-1500 |
| Property Features: | Ravine |
| Fireplace/Stove: | N |
| Heat Source: | Gas |
| Heat Type: | Forced Air |
| Central Air Conditioning: | Central Air |
| Laundry Level: | Lower |
| Elevator Lift: | N |
| Sewers: | Sewers |
| Water: | Municipal |
| Although the information displayed is believed to be accurate, no warranties or representations are made of any kind. |
| ELIXIR REAL ESTATE INC. |
|
|

Sean Kim
Broker
Dir:
416-998-1113
Bus:
905-270-2000
Fax:
905-270-0047
| Book Showing | Email a Friend |
Jump To:
At a Glance:
| Type: | Freehold - Detached |
| Area: | Peel |
| Municipality: | Brampton |
| Neighbourhood: | Credit Valley |
| Style: | 2-Storey |
| Lot Size: | 50.48 x 83.78(Feet) |
| Approximate Age: | 6-15 |
| Beds: | 2 |
| Baths: | 1 |
| Fireplace: | N |
| Pool: | None |
Locatin Map:

