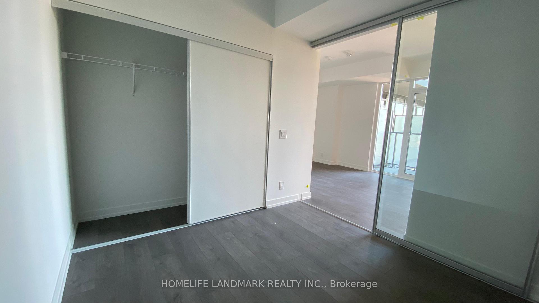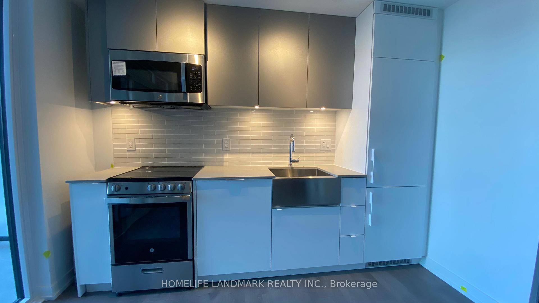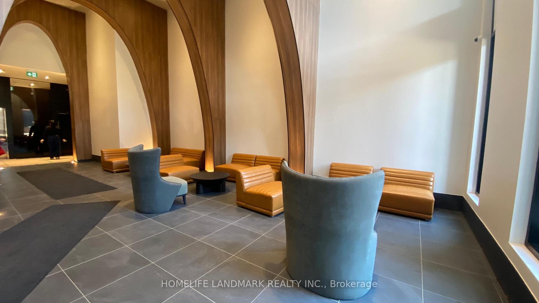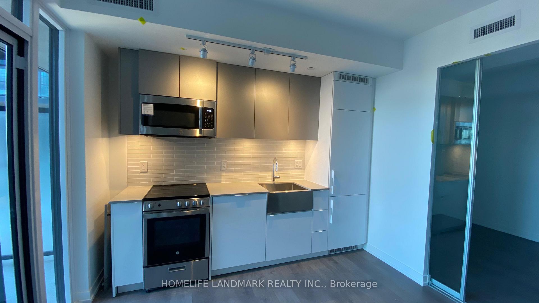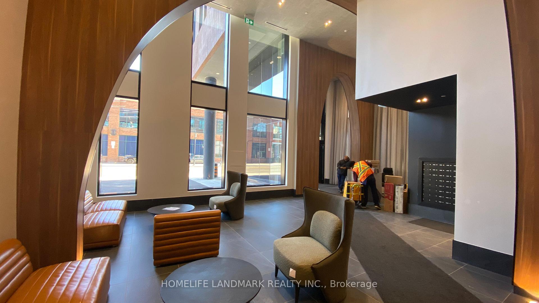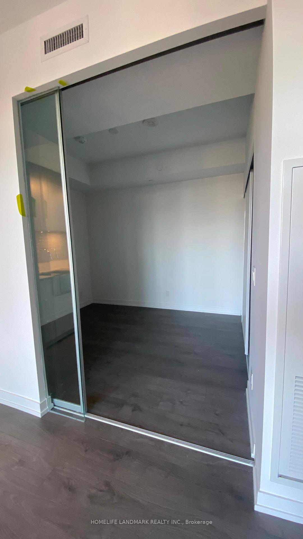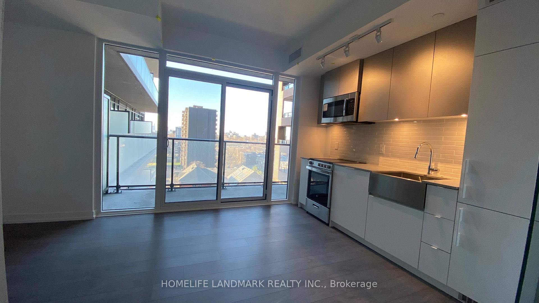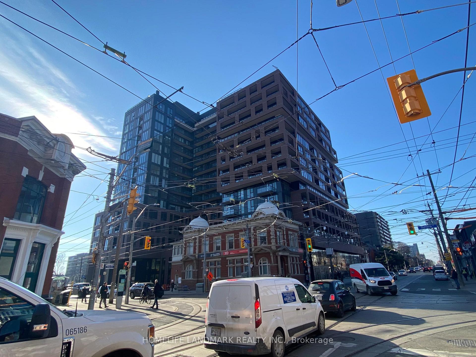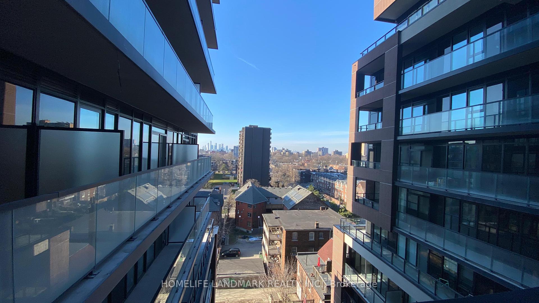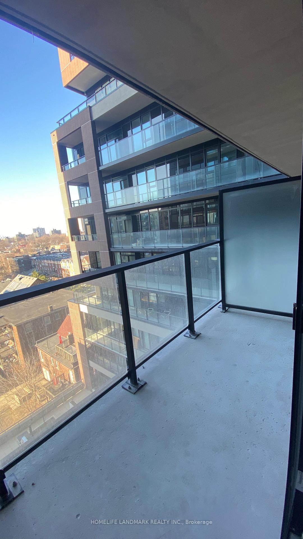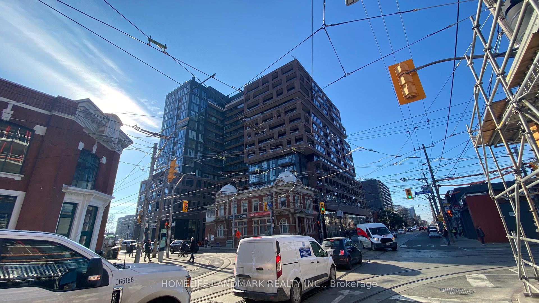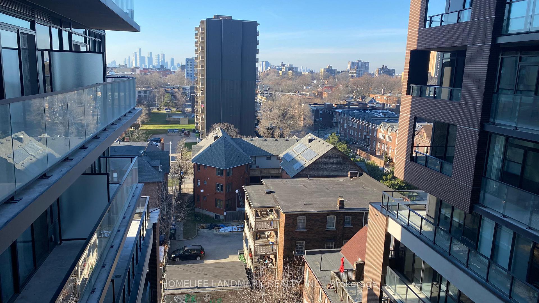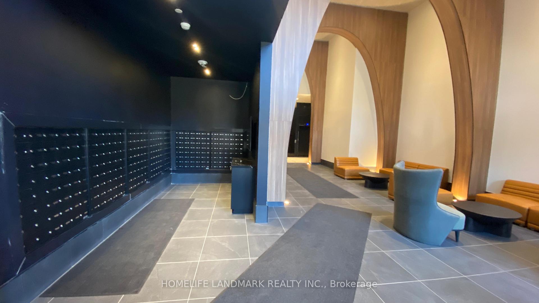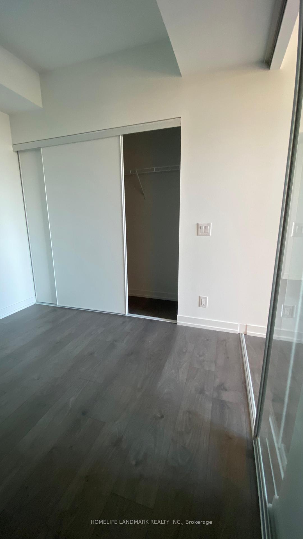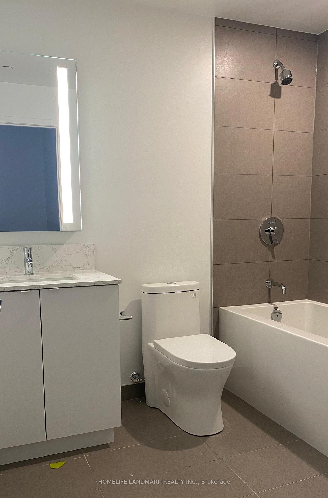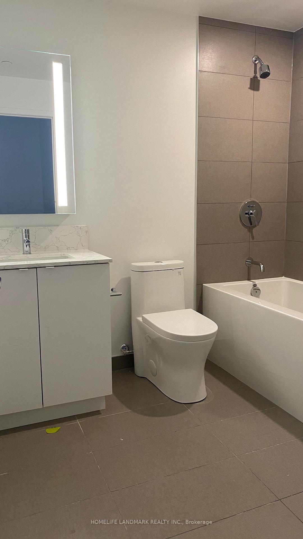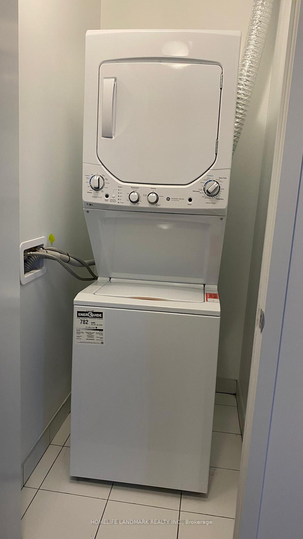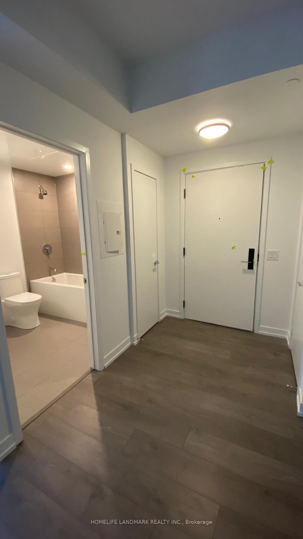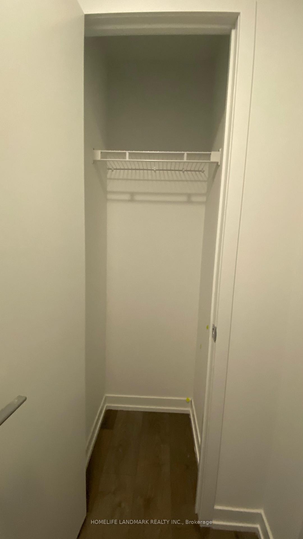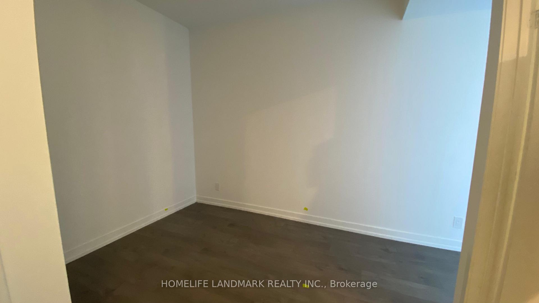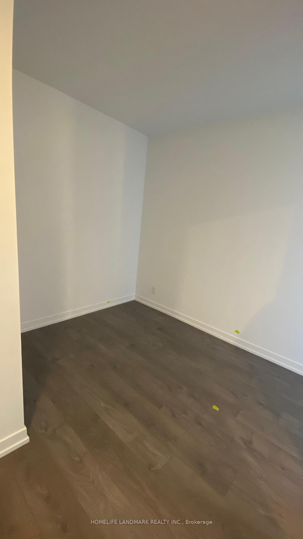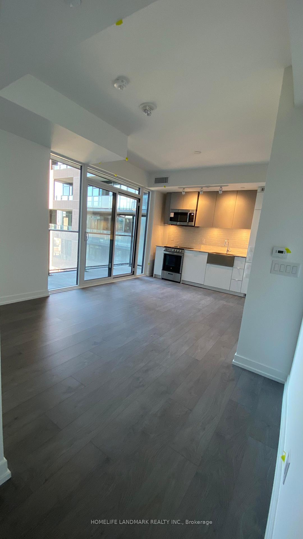$2,350
Available - For Rent
Listing ID: W11893474
270 Dufferin St , Unit 712, Toronto, M6K 1Z6, Ontario
| Welcome to the epitome of modern urban living at XO Condo, located at 270 Dufferin Street in the heart of Toronto. This 1 year old 1 bedroom + 1 den, 1 bathroom 560 sq. ft. unit plus 66 sq. ft. balcony to boasts contemporary design and premium amenities, offering an unparalleled living experience. Highlights: Enjoy the pristine condition of a brand-new space, where no one has ever lived before. Premium Amenities: XO Condo provides a range of amenities, including fitness center, 24 hours Concierge, Party Room, Dining room, Meeting Room and more enhancing your overall living experience. Location: Situated in a prime location, XO Condo puts you at the center of everything Toronto has to offer. 504 Streetcar or Go Train (Exhibition Go) to Financial District and subway stations. Longos, Matro, Shoppers Drug Mart, Canadian Tire, Cafe within walking distance. |
| Price | $2,350 |
| Address: | 270 Dufferin St , Unit 712, Toronto, M6K 1Z6, Ontario |
| Province/State: | Ontario |
| Condo Corporation No | TSCC |
| Level | 7 |
| Unit No | 712 |
| Directions/Cross Streets: | King and Dufferin |
| Rooms: | 1 |
| Rooms +: | 1 |
| Bedrooms: | 1 |
| Bedrooms +: | 1 |
| Kitchens: | 1 |
| Family Room: | Y |
| Basement: | None |
| Furnished: | N |
| Approximatly Age: | New |
| Property Type: | Condo Apt |
| Style: | Apartment |
| Exterior: | Concrete |
| Garage Type: | None |
| Garage(/Parking)Space: | 0.00 |
| Drive Parking Spaces: | 0 |
| Park #1 | |
| Parking Type: | None |
| Exposure: | W |
| Balcony: | Encl |
| Locker: | None |
| Pet Permited: | N |
| Approximatly Age: | New |
| Approximatly Square Footage: | 500-599 |
| Building Amenities: | Concierge, Gym, Party/Meeting Room, Rooftop Deck/Garden, Visitor Parking |
| Property Features: | Clear View, Place Of Worship, Public Transit |
| Common Elements Included: | Y |
| Fireplace/Stove: | N |
| Heat Source: | Gas |
| Heat Type: | Forced Air |
| Central Air Conditioning: | Central Air |
| Laundry Level: | Main |
| Ensuite Laundry: | Y |
| Elevator Lift: | Y |
| Although the information displayed is believed to be accurate, no warranties or representations are made of any kind. |
| HOMELIFE LANDMARK REALTY INC. |
|
|

Sean Kim
Broker
Dir:
416-998-1113
Bus:
905-270-2000
Fax:
905-270-0047
| Book Showing | Email a Friend |
Jump To:
At a Glance:
| Type: | Condo - Condo Apt |
| Area: | Toronto |
| Municipality: | Toronto |
| Neighbourhood: | South Parkdale |
| Style: | Apartment |
| Approximate Age: | New |
| Beds: | 1+1 |
| Baths: | 1 |
| Fireplace: | N |
Locatin Map:

