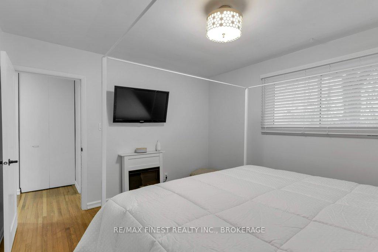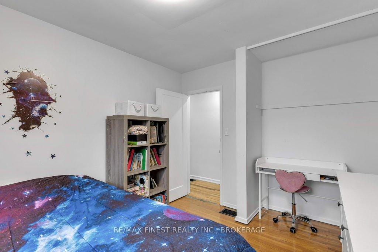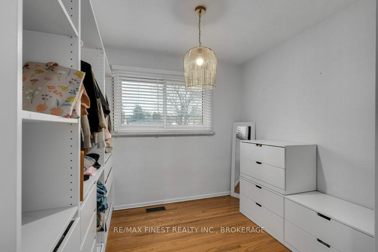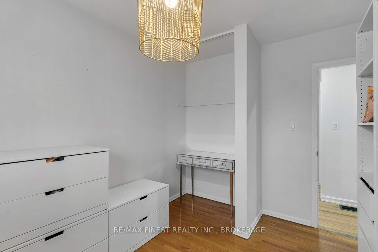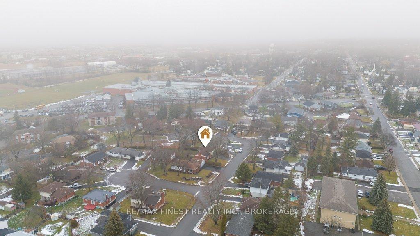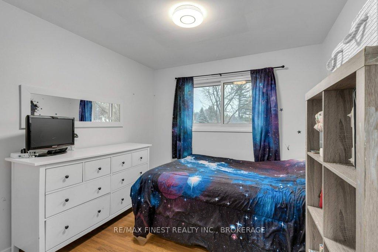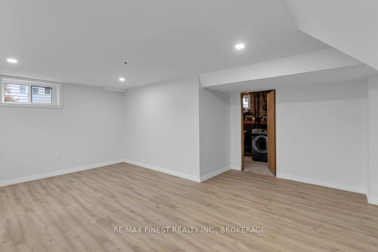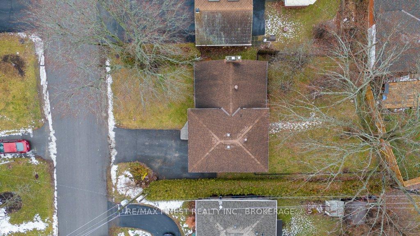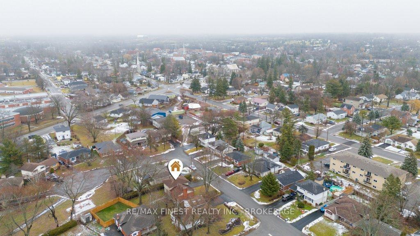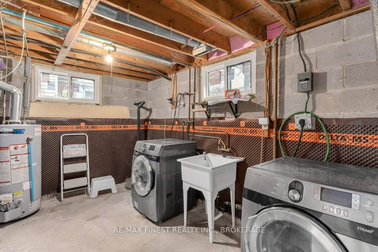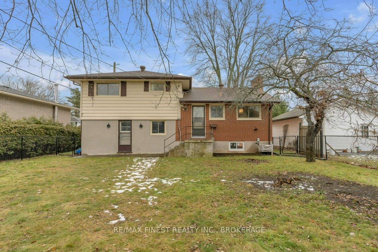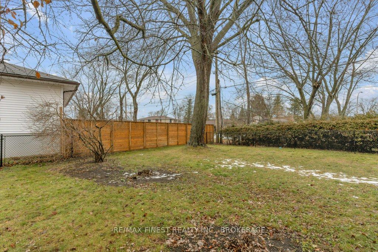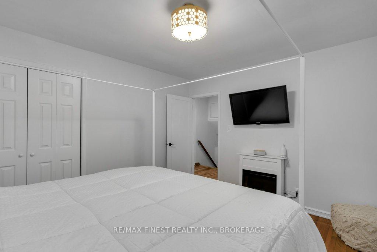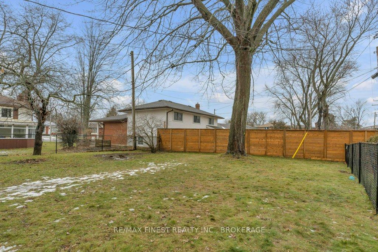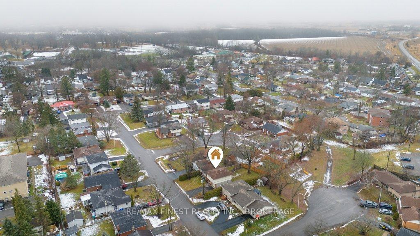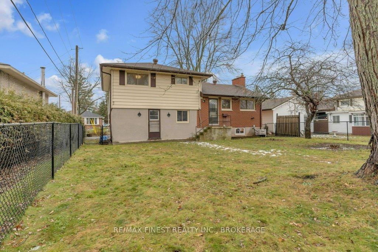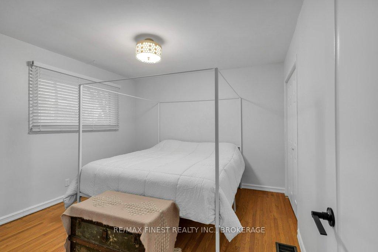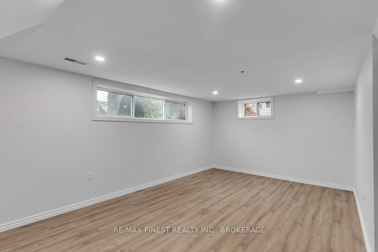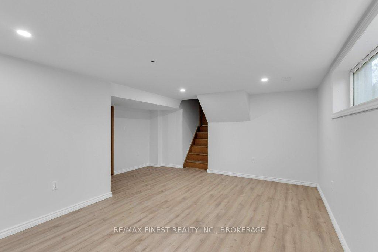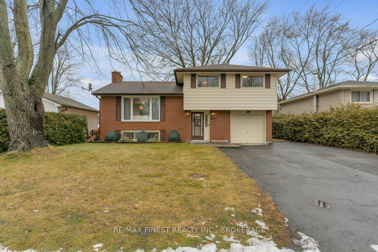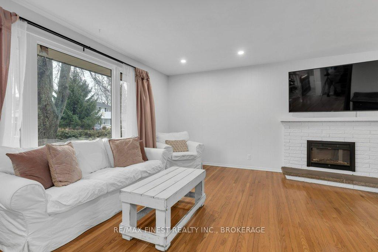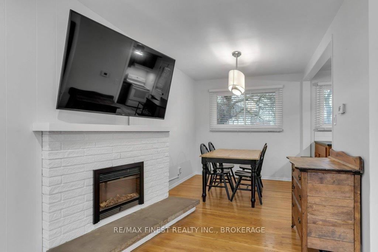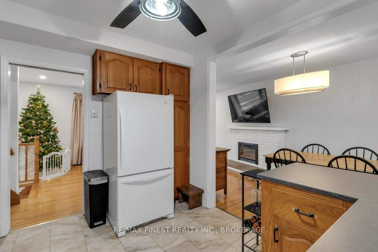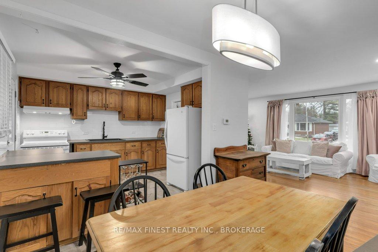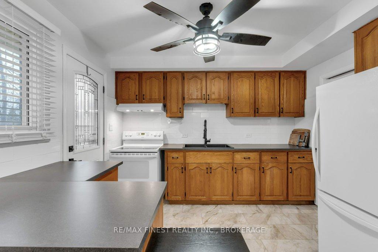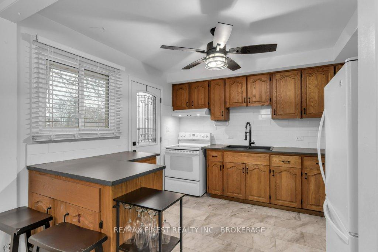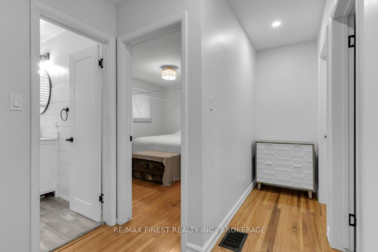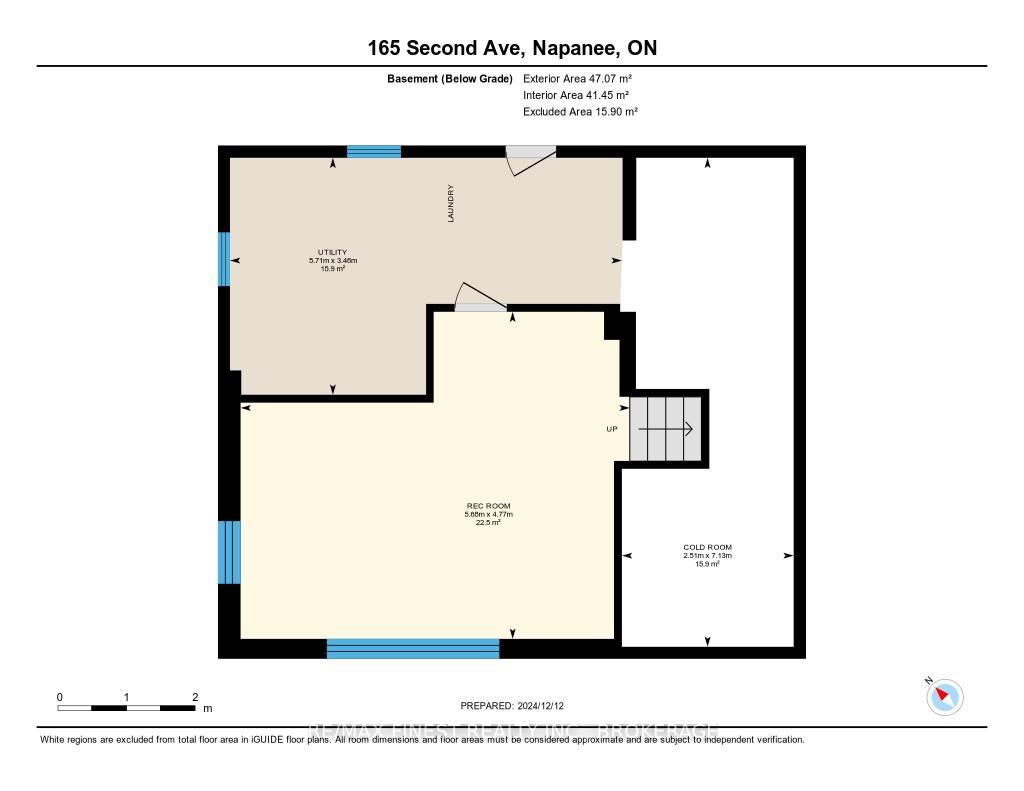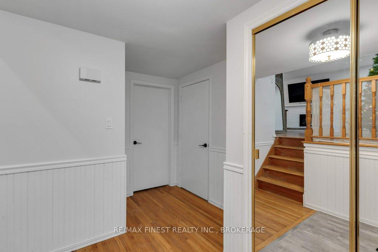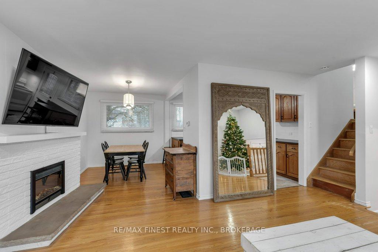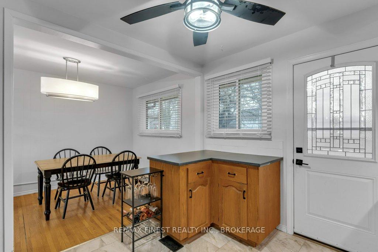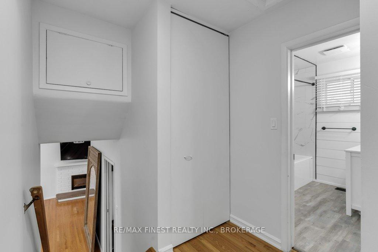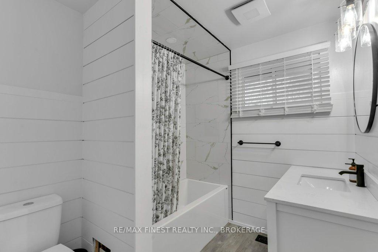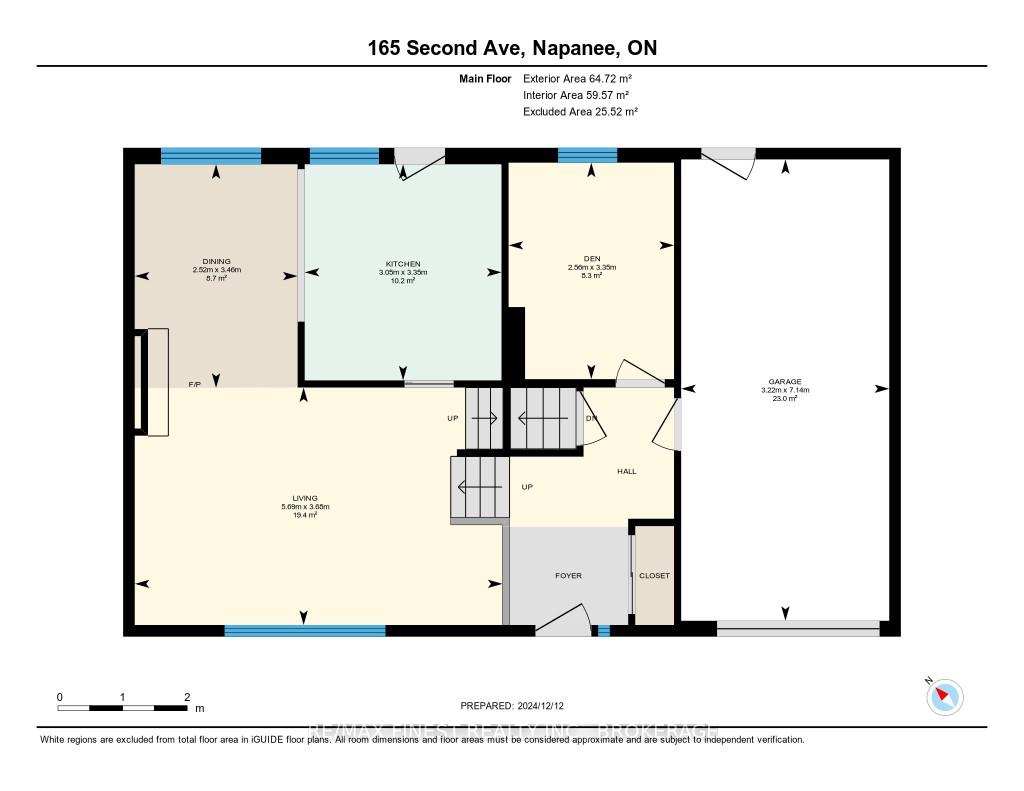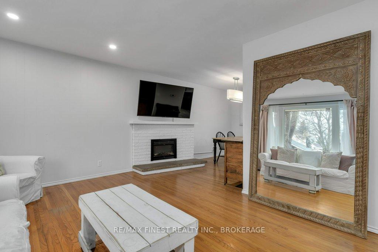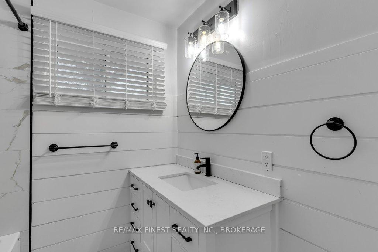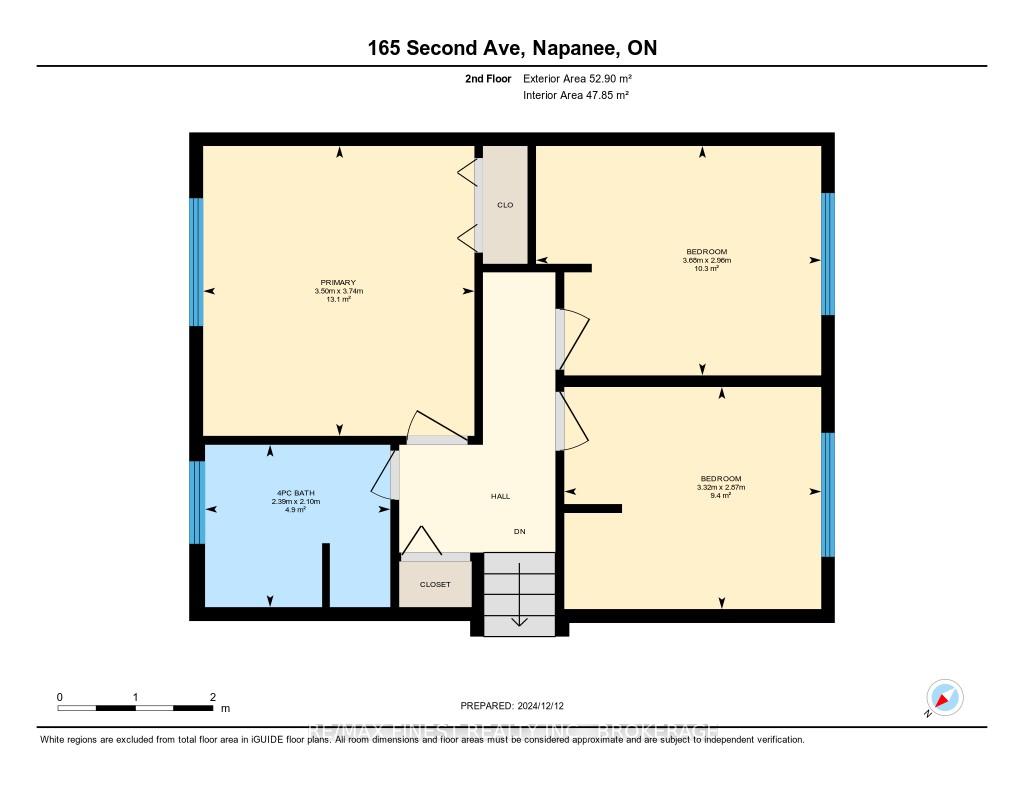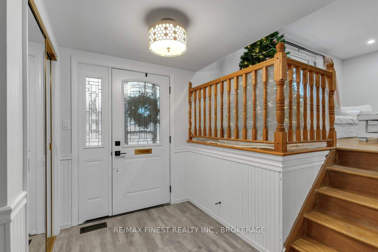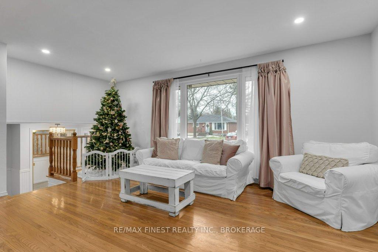$525,000
Available - For Sale
Listing ID: X11894333
165 Second Ave , Greater Napanee, K7R 2J1, Ontario
| Welcome to 165 Second Avenue in Napanee, a beautifully updated home in a prime location perfect for families or first-time buyers. This charming property is nestled in a quiet, family-friendly neighborhood, within walking distance to schools, including The Prince Charles School, J.J. ONeill Catholic School, and NDSS. Close proximity to local parks, shopping, and dining, along with easy access to major routes, ensures a lifestyle of convenience and community. Inside, youll find thoughtful updates that make this home truly move-in ready. The renovated bathroom adds a fresh and modern touch, while the kitchen has been refreshed with new countertops, a sleek sink, and updated finishes. Natural light floods the living room through the new bay window, one of three recently installed windows. All-new light fixtures and plugs, along with an updated breaker panel, enhance the home's functionality and appeal. The finished basement rec room provides additional living space, perfect for a family room or home office. Step outside to the fully fenced backyard, ideal for kids and pets, with raised grading and waterproofing improvements, including a sump pump and Big O, ensuring peace of mind. This home is ready to welcome its next owners to enjoy the updates, comfort, and community it has to offer. |
| Price | $525,000 |
| Taxes: | $2770.00 |
| Address: | 165 Second Ave , Greater Napanee, K7R 2J1, Ontario |
| Lot Size: | 60.00 x 85.00 (Feet) |
| Acreage: | < .50 |
| Directions/Cross Streets: | Head north on County Rd 9, Turn left onto Centre St S, Turn left onto Dundas St W, Turn right onto U |
| Rooms: | 8 |
| Rooms +: | 2 |
| Bedrooms: | 3 |
| Bedrooms +: | |
| Kitchens: | 1 |
| Family Room: | Y |
| Basement: | Part Fin |
| Approximatly Age: | 51-99 |
| Property Type: | Detached |
| Style: | Sidesplit 3 |
| Exterior: | Alum Siding, Brick |
| Garage Type: | Attached |
| (Parking/)Drive: | Private |
| Drive Parking Spaces: | 4 |
| Pool: | None |
| Approximatly Age: | 51-99 |
| Approximatly Square Footage: | 1100-1500 |
| Property Features: | Place Of Wor, School |
| Fireplace/Stove: | Y |
| Heat Source: | Gas |
| Heat Type: | Forced Air |
| Central Air Conditioning: | Central Air |
| Sewers: | Sewers |
| Water: | Municipal |
| Utilities-Cable: | Y |
| Utilities-Hydro: | Y |
| Utilities-Gas: | Y |
| Utilities-Telephone: | Y |
$
%
Years
This calculator is for demonstration purposes only. Always consult a professional
financial advisor before making personal financial decisions.
| Although the information displayed is believed to be accurate, no warranties or representations are made of any kind. |
| RE/MAX FINEST REALTY INC., BROKERAGE |
|
|

Sean Kim
Broker
Dir:
416-998-1113
Bus:
905-270-2000
Fax:
905-270-0047
| Virtual Tour | Book Showing | Email a Friend |
Jump To:
At a Glance:
| Type: | Freehold - Detached |
| Area: | Lennox & Addington |
| Municipality: | Greater Napanee |
| Neighbourhood: | Greater Napanee |
| Style: | Sidesplit 3 |
| Lot Size: | 60.00 x 85.00(Feet) |
| Approximate Age: | 51-99 |
| Tax: | $2,770 |
| Beds: | 3 |
| Baths: | 1 |
| Fireplace: | Y |
| Pool: | None |
Locatin Map:
Payment Calculator:

