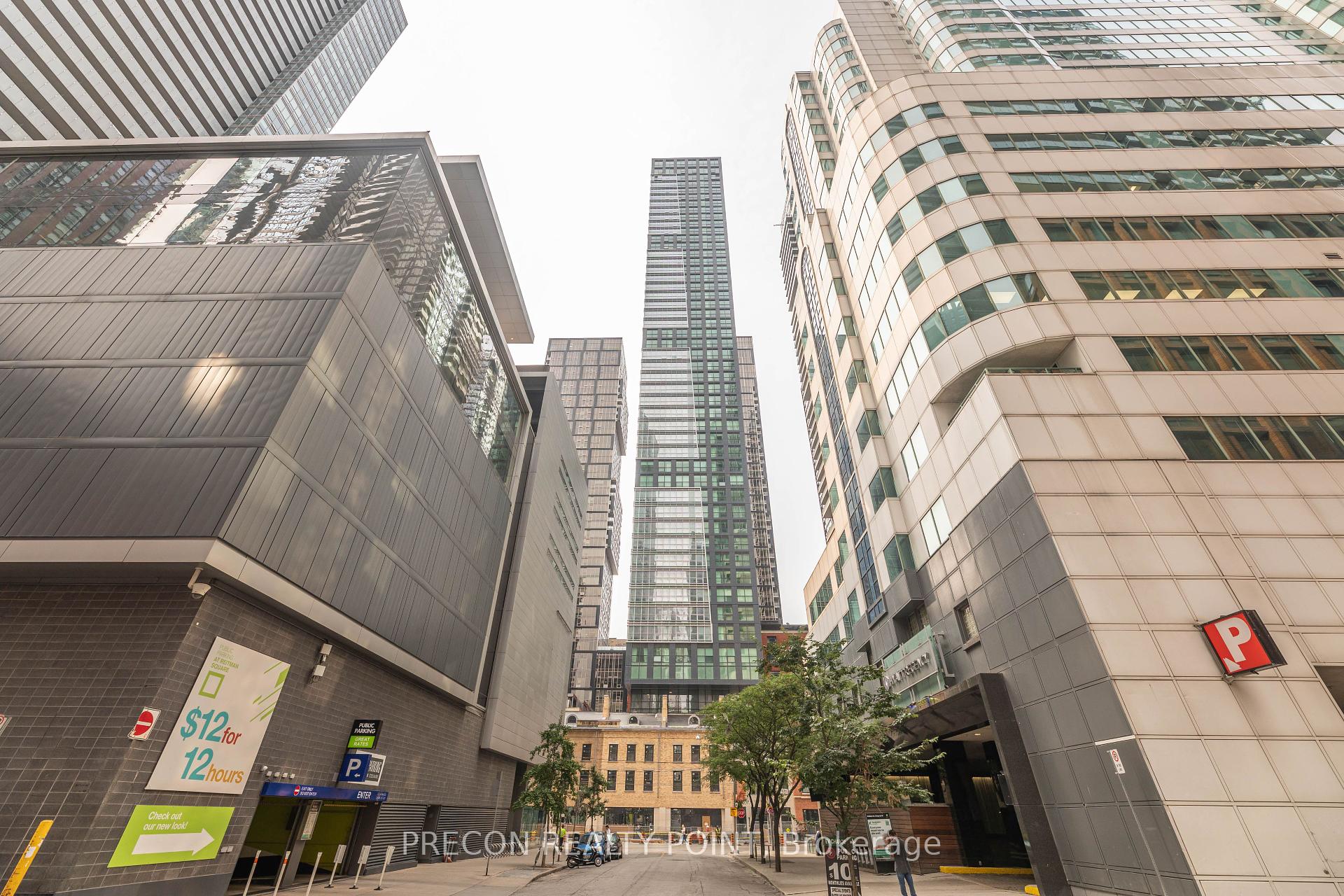$2,250
Available - For Rent
Listing ID: C11893781
327 King St West , Unit 2708, Toronto, M5V 0W7, Ontario
| Welcome to 327 King St W, an exquisite brand-new residence in the heart of downtown Toronto! This never-lived-in unit offers a sleek, modern aesthetic with high-end finishes. The open-concept kitchen boasts integrated appliances and a minimalist design, creating a seamless flow into the living space that features floor-to-ceiling windows with stunning city views. The spacious bedroom includes a mirrored closet and ample natural light, while the contemporary bathroom is finished with black and white accents, giving it a stylish, luxurious feel. Residents have access to premium building amenities, all just steps from Torontos vibrant entertainment district, restaurants, and public transit. Dont miss the chance to be the first to enjoy this exceptional urban lifestyle! |
| Extras: Fridge, Cooktop, B/I Oven, Ranger hood, Dishwasher, Microwave, Stacked Washer & Dryer. Tenant must-have tenant insurance and pay for utilities. |
| Price | $2,250 |
| Address: | 327 King St West , Unit 2708, Toronto, M5V 0W7, Ontario |
| Province/State: | Ontario |
| Condo Corporation No | TSCC |
| Level | 27 |
| Unit No | 08 |
| Directions/Cross Streets: | KING & BLUE JAYS |
| Rooms: | 3 |
| Bedrooms: | 1 |
| Bedrooms +: | |
| Kitchens: | 1 |
| Family Room: | N |
| Basement: | None |
| Furnished: | N |
| Approximatly Age: | 0-5 |
| Property Type: | Condo Apt |
| Style: | Apartment |
| Exterior: | Concrete |
| Garage Type: | None |
| Garage(/Parking)Space: | 0.00 |
| Drive Parking Spaces: | 0 |
| Park #1 | |
| Parking Type: | Owned |
| Exposure: | E |
| Balcony: | Open |
| Locker: | None |
| Pet Permited: | N |
| Approximatly Age: | 0-5 |
| Approximatly Square Footage: | 0-499 |
| Building Amenities: | Bbqs Allowed, Concierge, Gym, Party/Meeting Room, Rooftop Deck/Garden |
| Property Features: | Clear View, Park, Public Transit, Rec Centre |
| CAC Included: | Y |
| Common Elements Included: | Y |
| Building Insurance Included: | Y |
| Fireplace/Stove: | N |
| Heat Source: | Electric |
| Heat Type: | Forced Air |
| Central Air Conditioning: | Central Air |
| Laundry Level: | Main |
| Ensuite Laundry: | Y |
| Although the information displayed is believed to be accurate, no warranties or representations are made of any kind. |
| PRECON REALTY POINT |
|
|

Sean Kim
Broker
Dir:
416-998-1113
Bus:
905-270-2000
Fax:
905-270-0047
| Book Showing | Email a Friend |
Jump To:
At a Glance:
| Type: | Condo - Condo Apt |
| Area: | Toronto |
| Municipality: | Toronto |
| Neighbourhood: | Waterfront Communities C1 |
| Style: | Apartment |
| Approximate Age: | 0-5 |
| Beds: | 1 |
| Baths: | 1 |
| Fireplace: | N |
Locatin Map:














