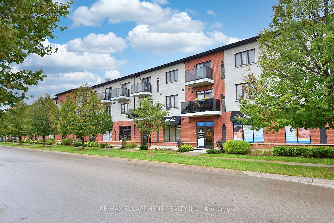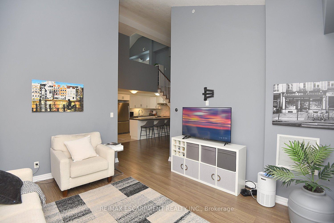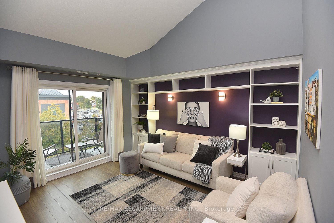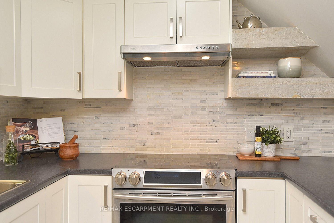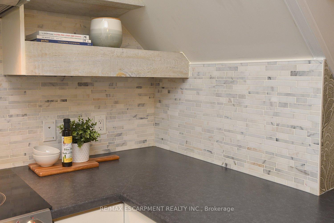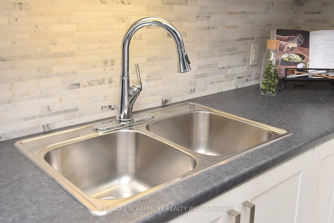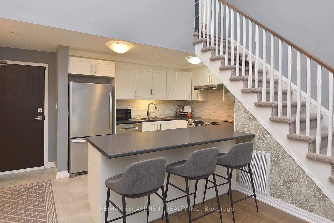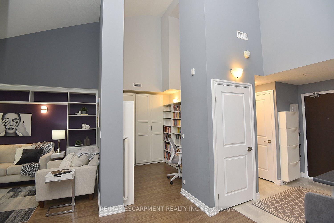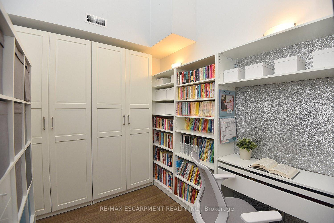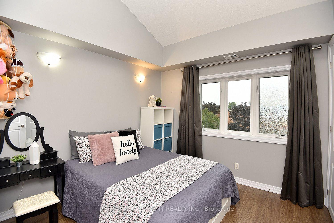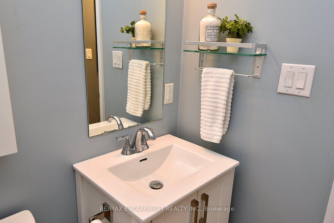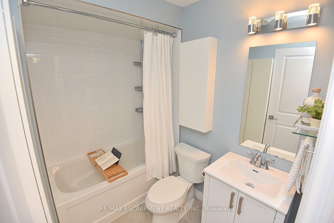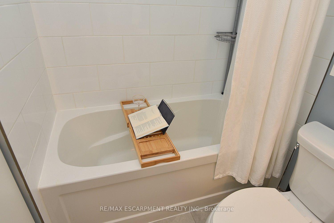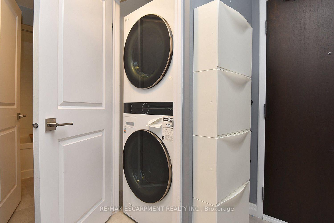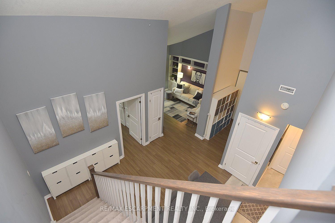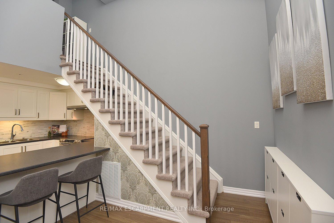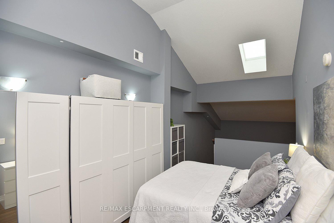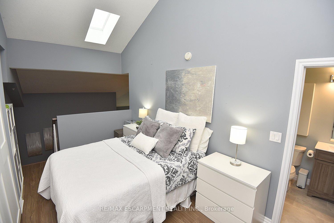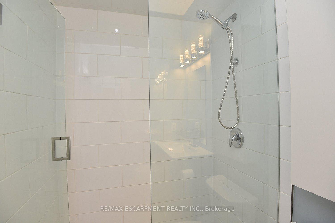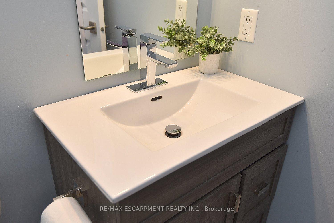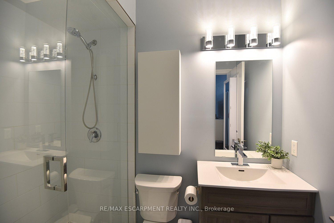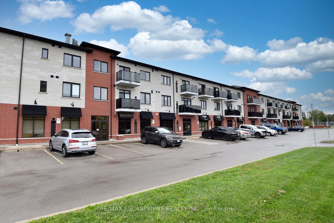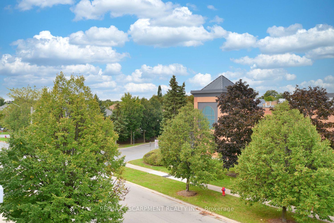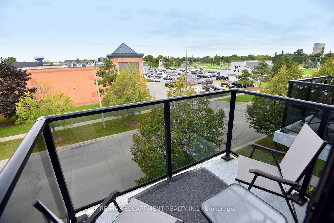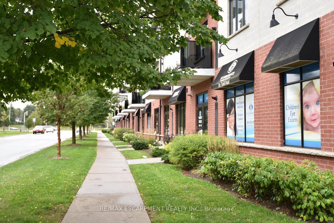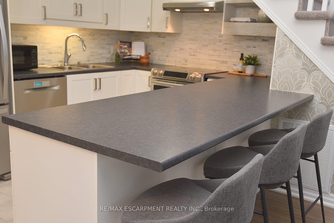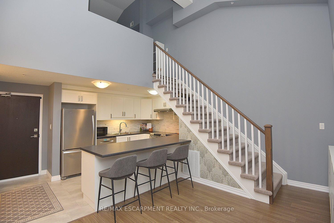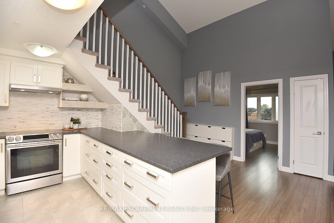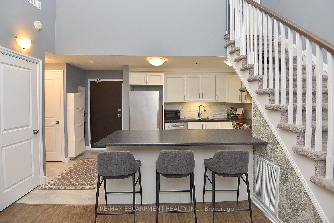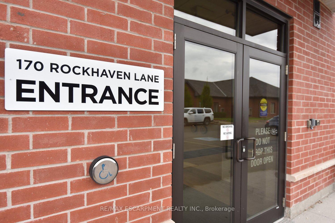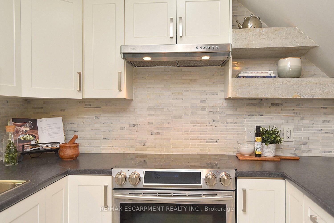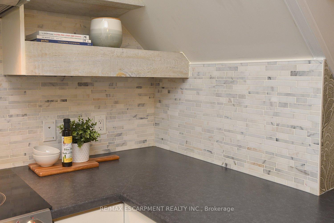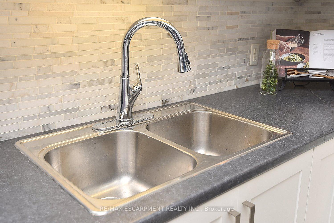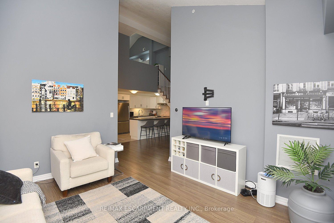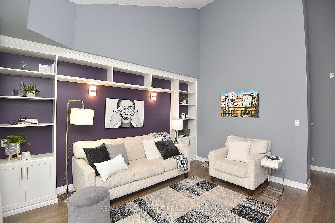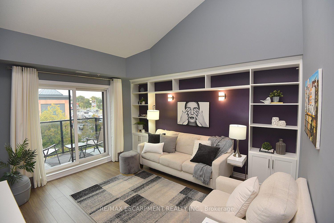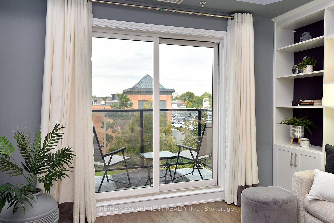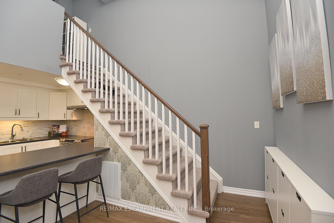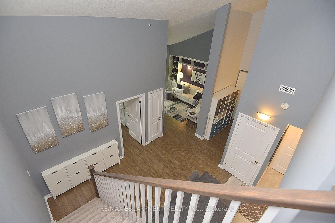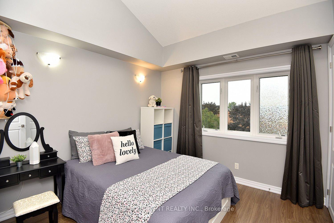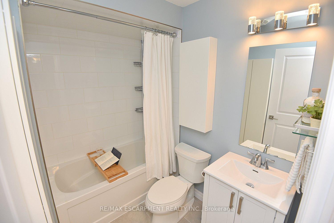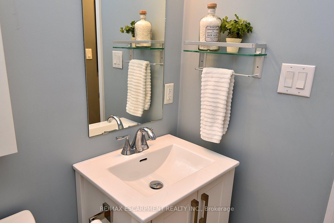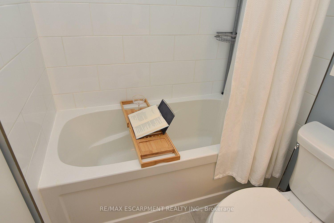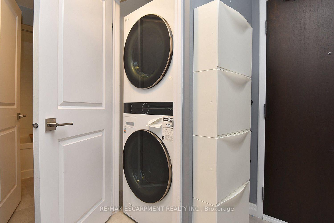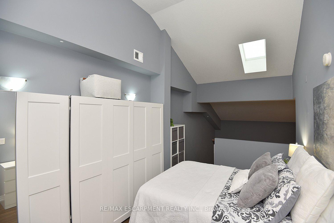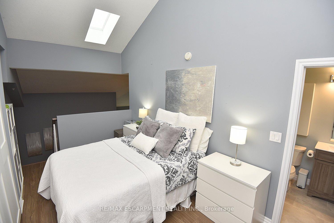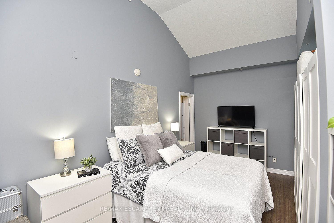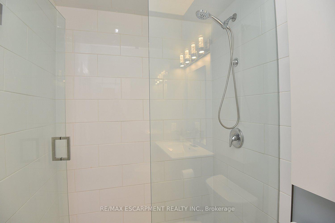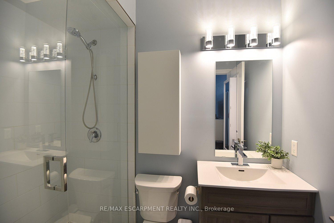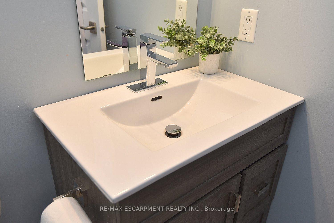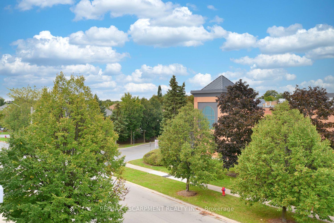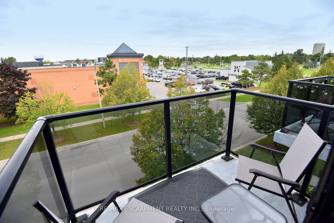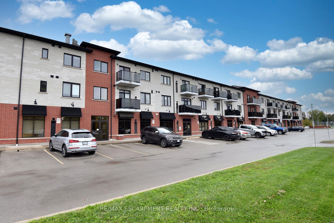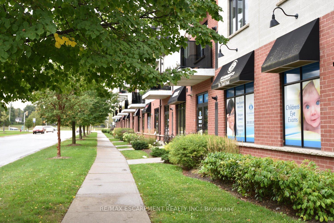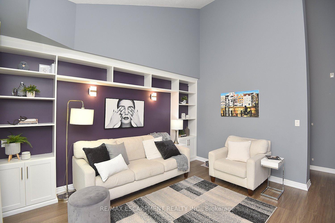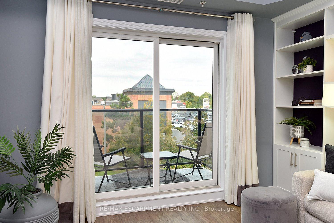$659,900
Available - For Sale
Listing ID: X9388024
170 Rockhaven Lane , Unit 320, Hamilton, L8B 1B5, Ontario
| Welcome to this stylish condo in beautiful Waterdown! This loft-style condo is a rare find, offering 1,025 sq ft of bright and airy living space, minutes from the heart of Waterdown Village. With **2 BR's + den, 2 baths, and 2underground parking spots,** this home combines convenience and style. Features include cathedral ceilings, an open-concept design, and a spacious kitchen, perfect for entertaining, complete with an extended breakfast bar and high-end finishes. The living room is warm & inviting, w/built-in shelving and access to a private balcony. An additional den provides for home office/reading nook. Upstairs, the loft area is bright and spacious, providing a primary bedroom with a 3-piece ensuite bath. Nestled in the family-friendly Waterdown community, this home offers a peaceful small-town feel with all the modern amenities just steps away. Close to schools, parks, and close to both Hamilton and Burlington, this condo checks all the boxes for stylish, comfortable living! |
| Extras: Stylish Loft-style condo, 1025 sqft, 2 bedrooms + den, 2 baths and 2 underground parking spots. Nestled in family friendly Waterdown community with peaceful small town feel, near all amenities! |
| Price | $659,900 |
| Taxes: | $4038.16 |
| Maintenance Fee: | 405.20 |
| Address: | 170 Rockhaven Lane , Unit 320, Hamilton, L8B 1B5, Ontario |
| Province/State: | Ontario |
| Condo Corporation No | WSCP |
| Level | 3 |
| Unit No | 20 |
| Locker No | 320 |
| Directions/Cross Streets: | Hamilton St N |
| Rooms: | 7 |
| Bedrooms: | 2 |
| Bedrooms +: | |
| Kitchens: | 1 |
| Family Room: | Y |
| Basement: | None |
| Property Type: | Condo Apt |
| Style: | Loft |
| Exterior: | Brick, Other |
| Garage Type: | Underground |
| Garage(/Parking)Space: | 2.00 |
| Drive Parking Spaces: | 0 |
| Park #1 | |
| Parking Type: | Owned |
| Park #2 | |
| Parking Type: | Owned |
| Exposure: | E |
| Balcony: | Open |
| Locker: | Owned |
| Pet Permited: | Restrict |
| Approximatly Square Footage: | 1000-1199 |
| Property Features: | Place Of Wor, Public Transit, School |
| Maintenance: | 405.20 |
| Water Included: | Y |
| Parking Included: | Y |
| Building Insurance Included: | Y |
| Fireplace/Stove: | N |
| Heat Source: | Gas |
| Heat Type: | Forced Air |
| Central Air Conditioning: | Central Air |
| Laundry Level: | Main |
| Elevator Lift: | Y |
$
%
Years
This calculator is for demonstration purposes only. Always consult a professional
financial advisor before making personal financial decisions.
| Although the information displayed is believed to be accurate, no warranties or representations are made of any kind. |
| RE/MAX ESCARPMENT REALTY INC. |
|
|

Sean Kim
Broker
Dir:
416-998-1113
Bus:
905-270-2000
Fax:
905-270-0047
| Virtual Tour | Book Showing | Email a Friend |
Jump To:
At a Glance:
| Type: | Condo - Condo Apt |
| Area: | Hamilton |
| Municipality: | Hamilton |
| Neighbourhood: | Waterdown |
| Style: | Loft |
| Tax: | $4,038.16 |
| Maintenance Fee: | $405.2 |
| Beds: | 2 |
| Baths: | 2 |
| Garage: | 2 |
| Fireplace: | N |
Locatin Map:
Payment Calculator:

