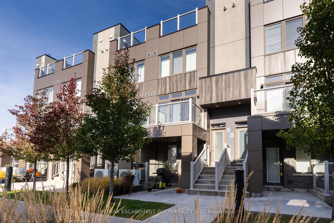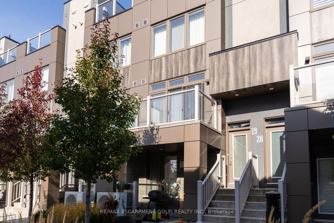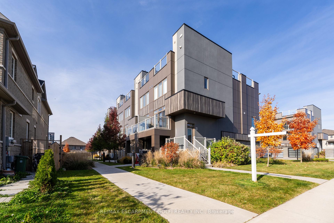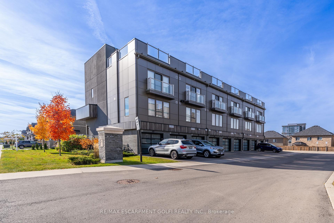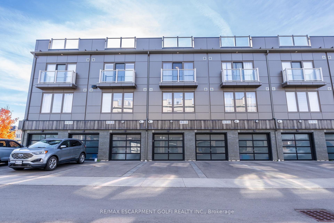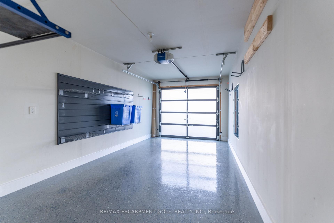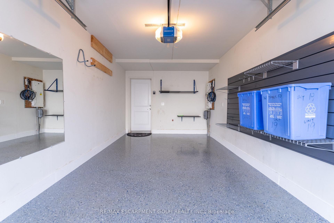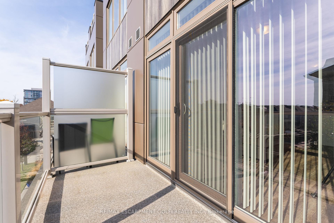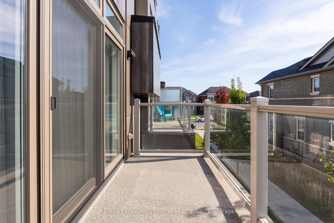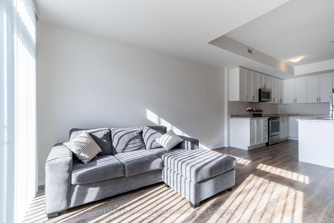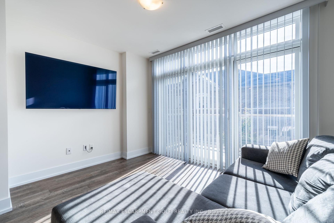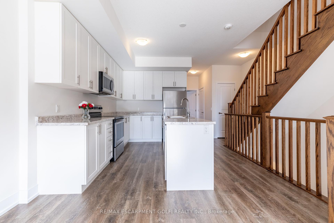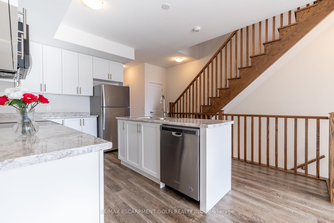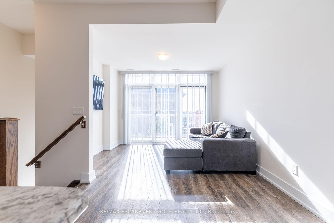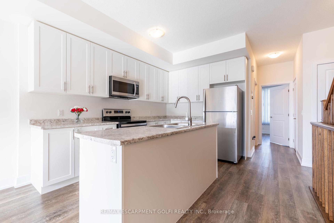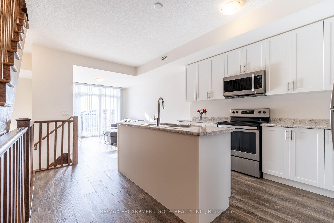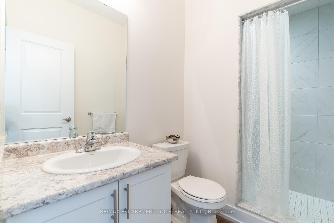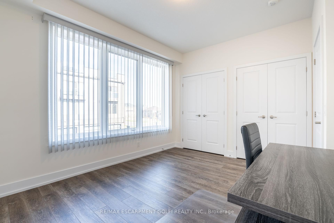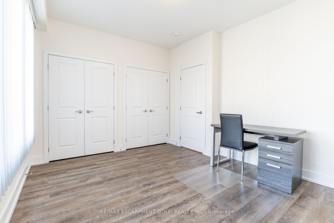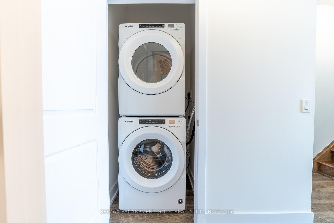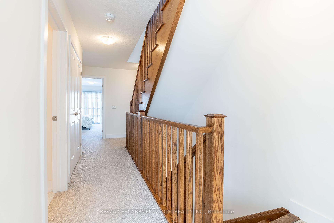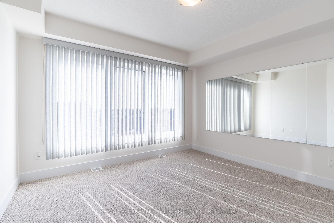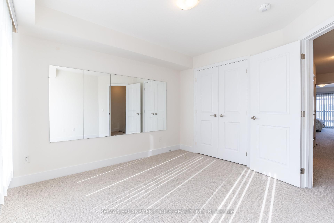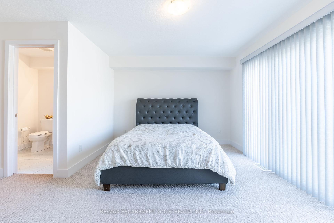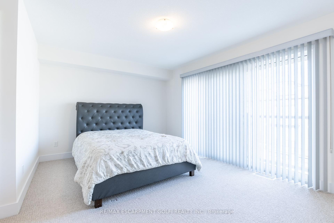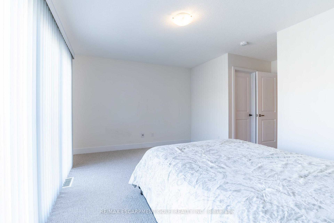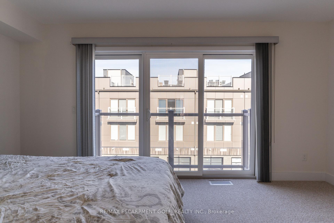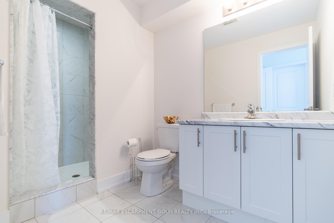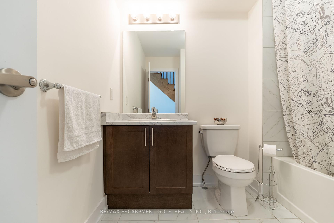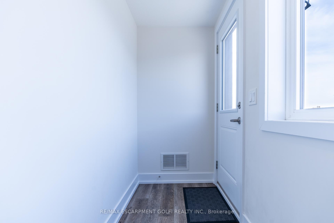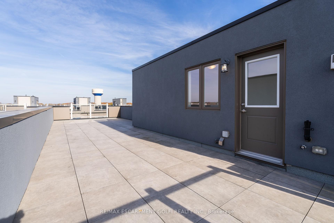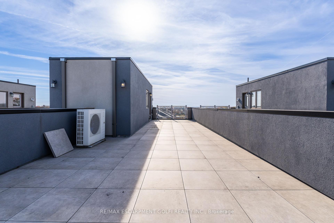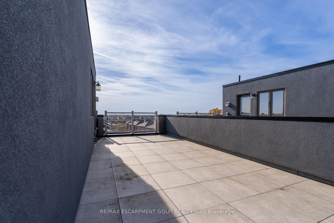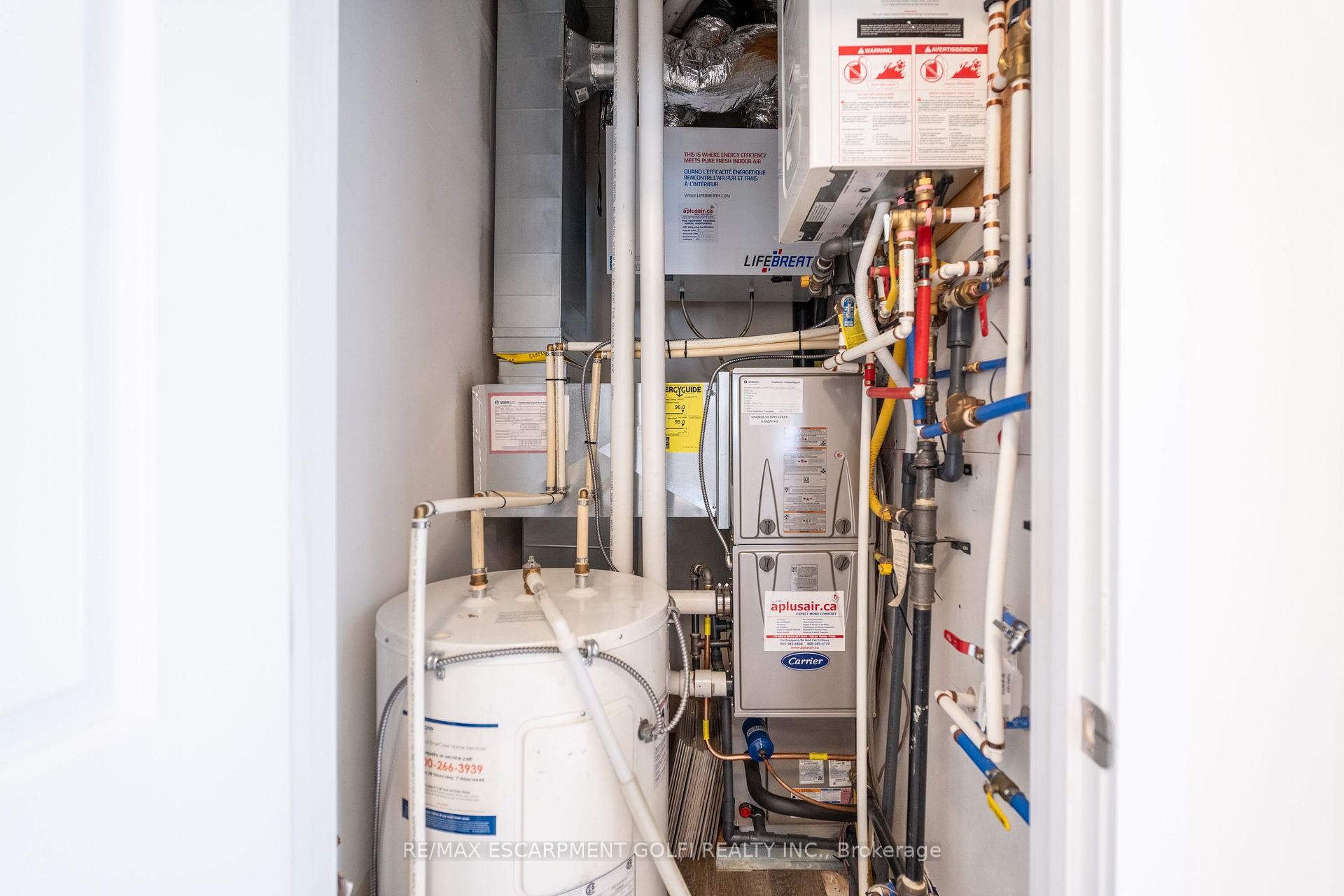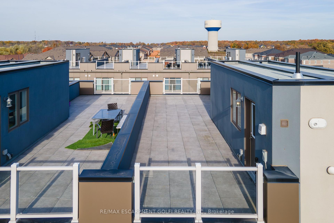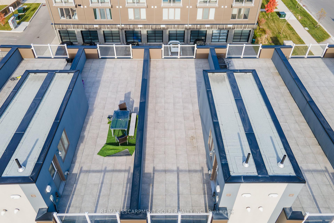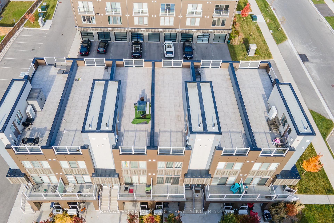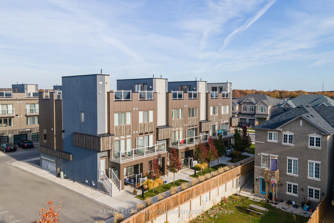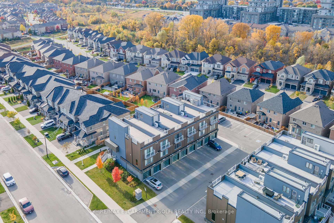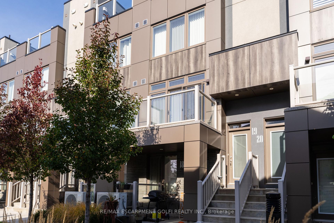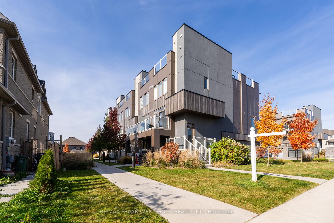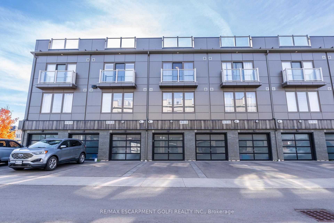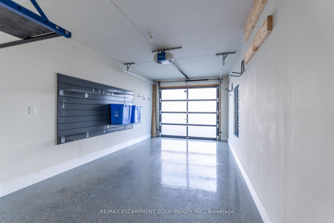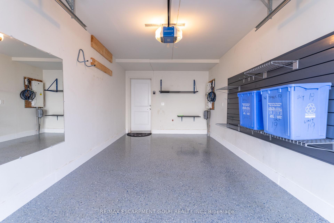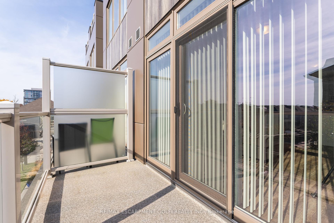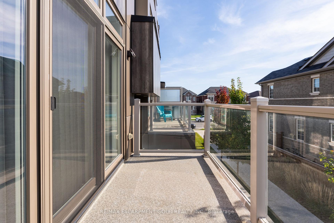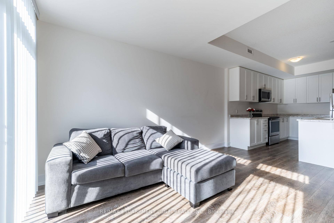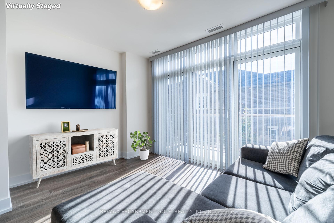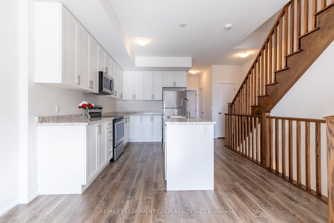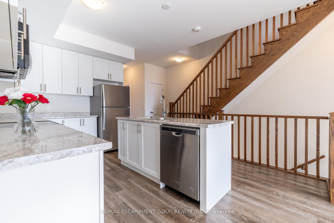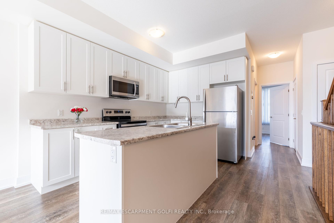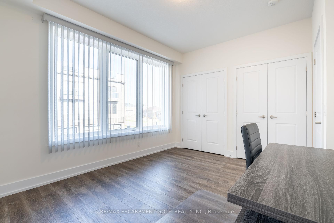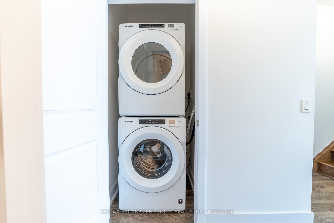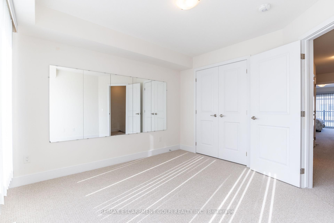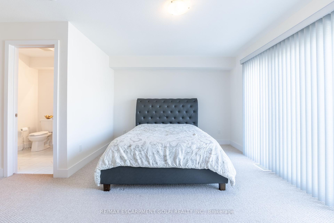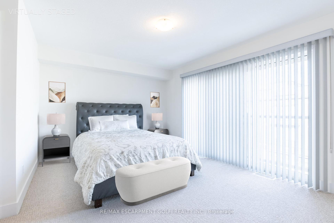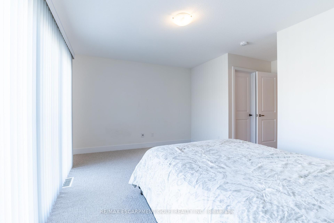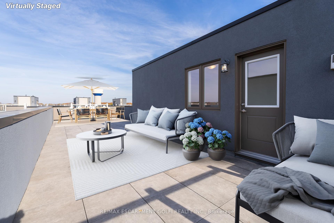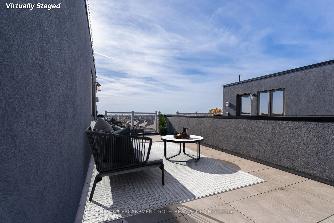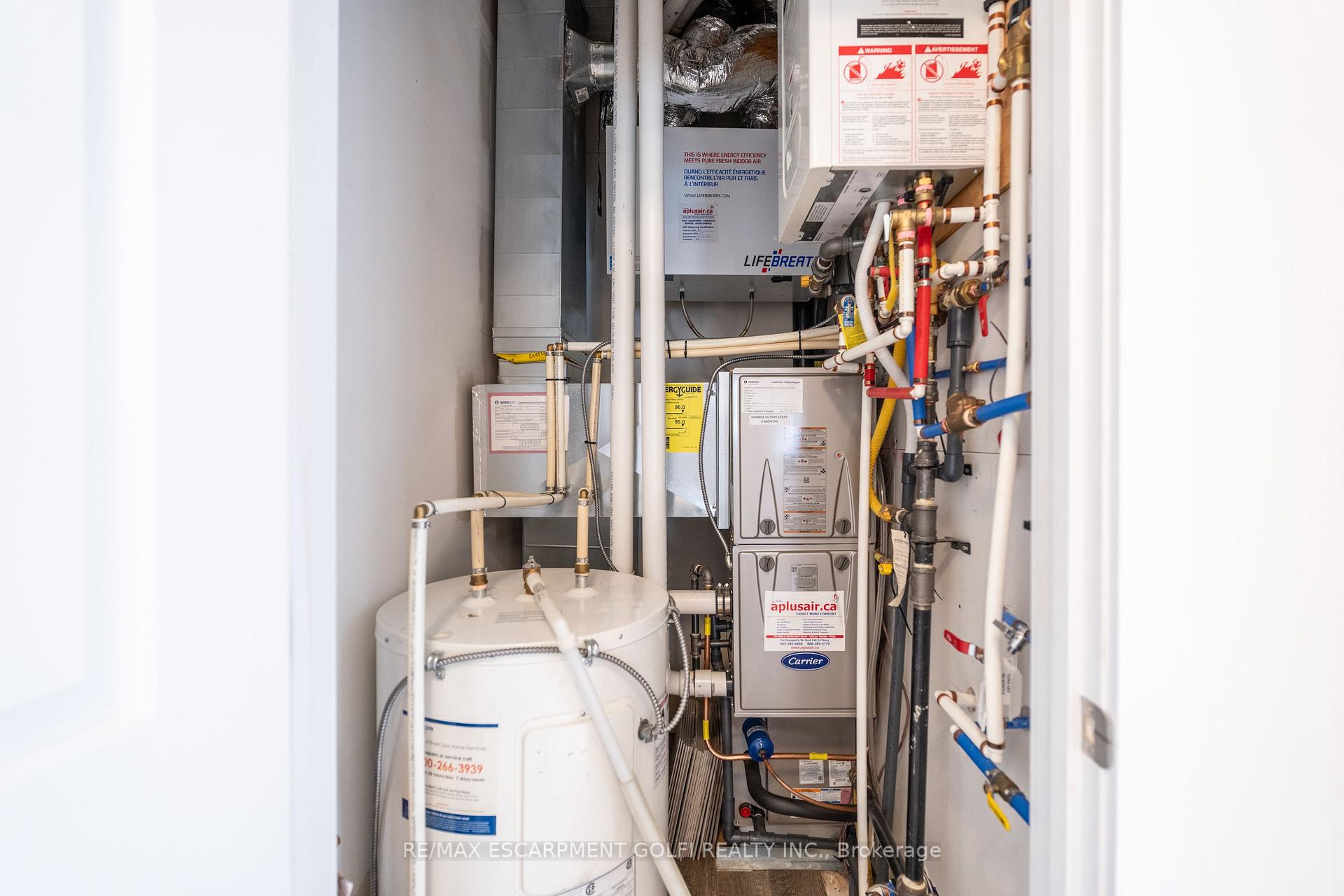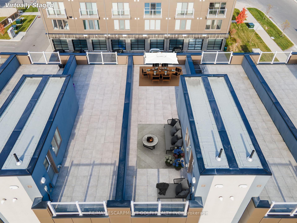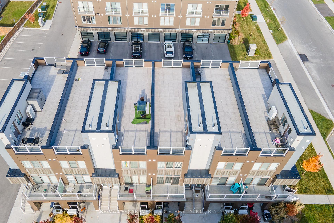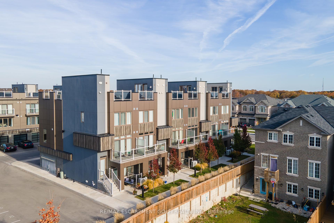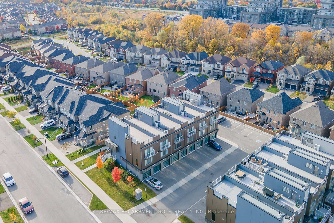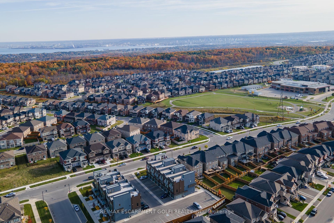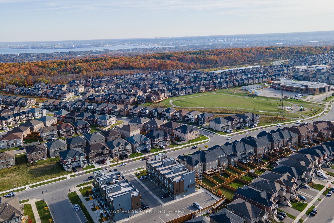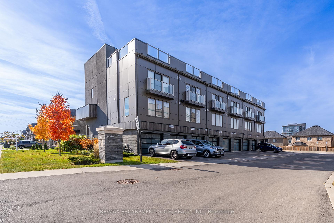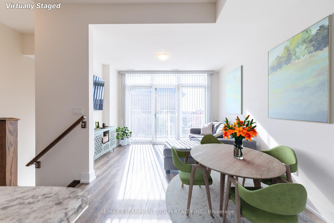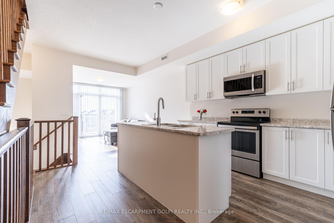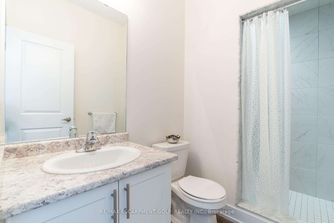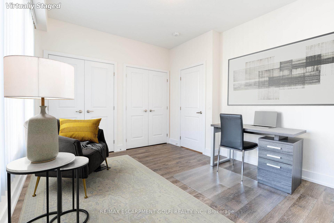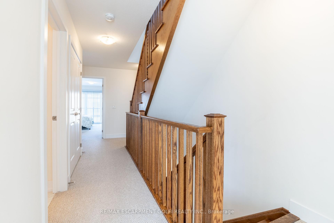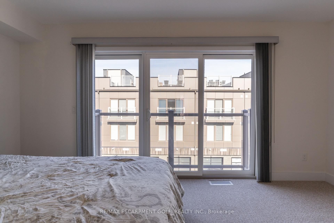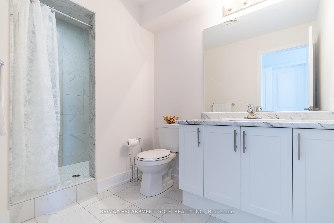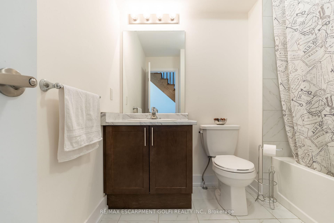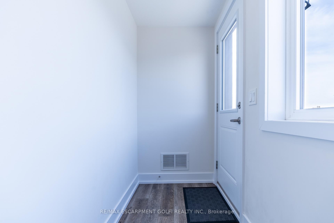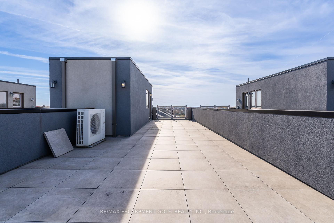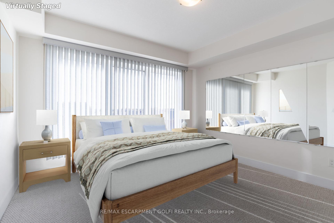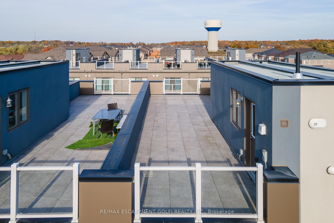$779,900
Available - For Sale
Listing ID: X9509587
261 Skinner Rd , Unit 19, Hamilton, L8B 1W6, Ontario
| Stunning 3-bedroom, 3-bathroom, 1543 sq. ft. townhouse nestled in the heart of newly developed Waterdown. This home offers modern living with thoughtful upgrades. The main floor features 9 ft ceilings, an open-concept living room with a cozy balcony, a spacious kitchen equipped with new stainless steel appliances, elegant cabinetry, and a center island. You'll also find a bedroom with two full closets and a full bathroom on this level. The second floor boasts a primary bedroom with a walk-in closet, two full bathrooms, and a third bedroom. A standout feature of this home is the rare, upscale 610 sq. ft. private rooftop terrace, perfect for entertaining or relaxing. The terrace is fully equipped with a direct gas line for a BBQ, and water and electrical hookups for a potential jacuzzi. Additional upgrades include a new hot water tank and stylish blinds. The garage is a true highlight with over $10k spent, featuring updated epoxy flooring, an automatic door opener, and custom shelving. Conveniently located near Highways 407 & QEW, this home is just minutes from shopping malls, grocery stores, gas stations, and the area's natural beauty. It's also within walking distance to public transit, schools, a community park with a playground, daycare, gym, convenience stores, restaurants, and medical clinics. This move-in-ready home is an ideal blend of luxury and convenience. |
| Price | $779,900 |
| Taxes: | $4107.00 |
| Maintenance Fee: | 432.00 |
| Address: | 261 Skinner Rd , Unit 19, Hamilton, L8B 1W6, Ontario |
| Province/State: | Ontario |
| Condo Corporation No | WSCC |
| Level | 1 |
| Unit No | 19 |
| Directions/Cross Streets: | HWY 5/ Mallard Trail/ Skinner Rd |
| Rooms: | 5 |
| Bedrooms: | 3 |
| Bedrooms +: | |
| Kitchens: | 1 |
| Family Room: | Y |
| Basement: | None |
| Property Type: | Condo Townhouse |
| Style: | 3-Storey |
| Exterior: | Concrete, Stucco/Plaster |
| Garage Type: | Attached |
| Garage(/Parking)Space: | 1.00 |
| Drive Parking Spaces: | 1 |
| Park #1 | |
| Parking Type: | Owned |
| Exposure: | W |
| Balcony: | Terr |
| Locker: | None |
| Pet Permited: | Restrict |
| Approximatly Square Footage: | 1400-1599 |
| Maintenance: | 432.00 |
| Parking Included: | Y |
| Building Insurance Included: | Y |
| Fireplace/Stove: | N |
| Heat Source: | Gas |
| Heat Type: | Forced Air |
| Central Air Conditioning: | Central Air |
$
%
Years
This calculator is for demonstration purposes only. Always consult a professional
financial advisor before making personal financial decisions.
| Although the information displayed is believed to be accurate, no warranties or representations are made of any kind. |
| RE/MAX ESCARPMENT GOLFI REALTY INC. |
|
|

Sean Kim
Broker
Dir:
416-998-1113
Bus:
905-270-2000
Fax:
905-270-0047
| Virtual Tour | Book Showing | Email a Friend |
Jump To:
At a Glance:
| Type: | Condo - Condo Townhouse |
| Area: | Hamilton |
| Municipality: | Hamilton |
| Neighbourhood: | Waterdown |
| Style: | 3-Storey |
| Tax: | $4,107 |
| Maintenance Fee: | $432 |
| Beds: | 3 |
| Baths: | 3 |
| Garage: | 1 |
| Fireplace: | N |
Locatin Map:
Payment Calculator:

