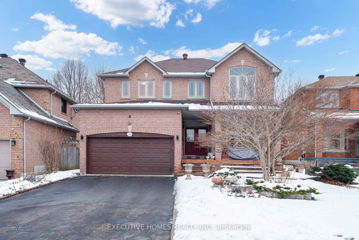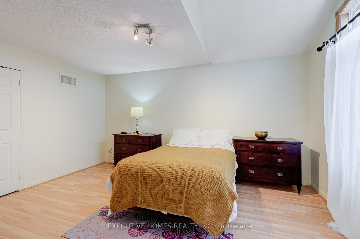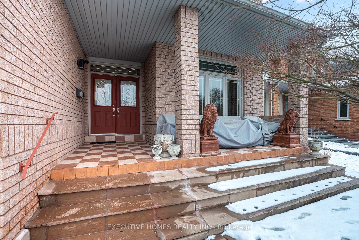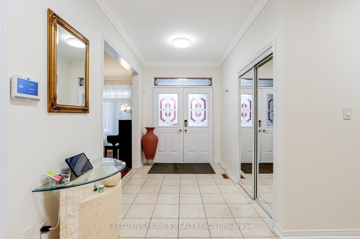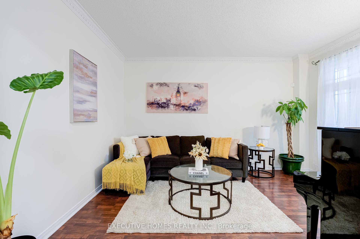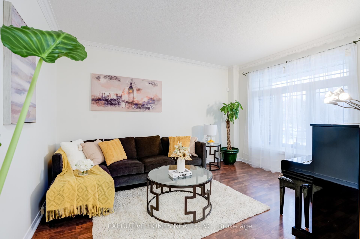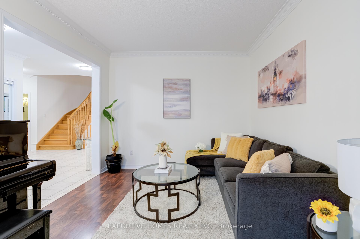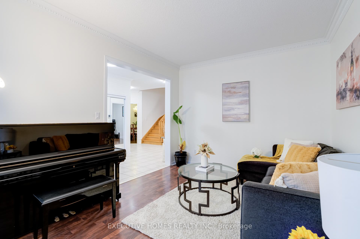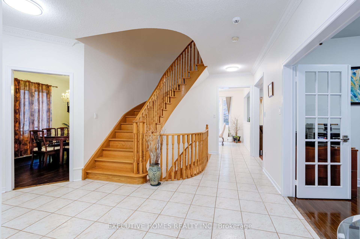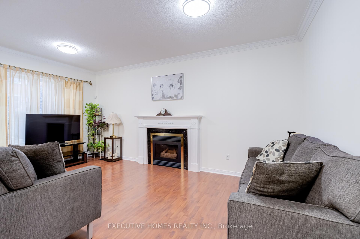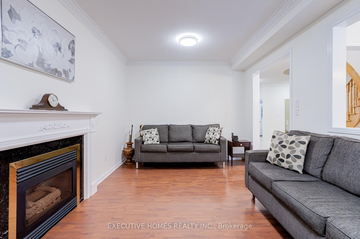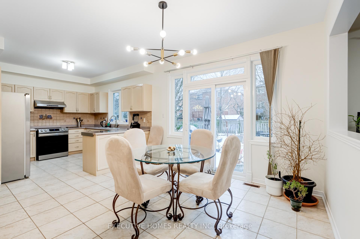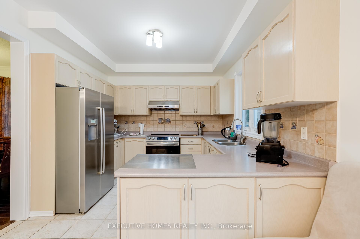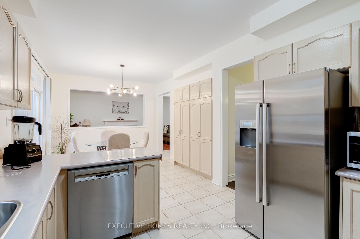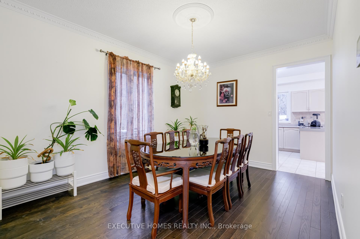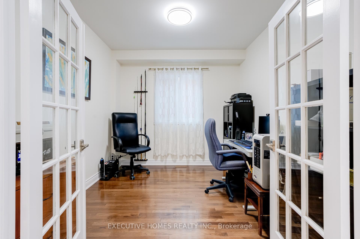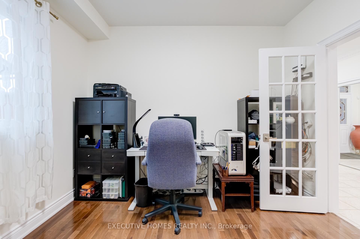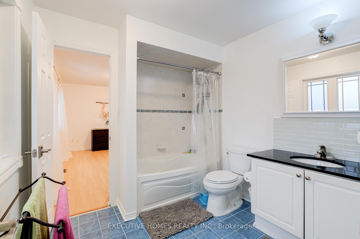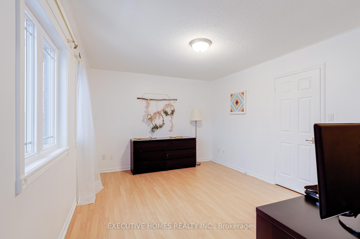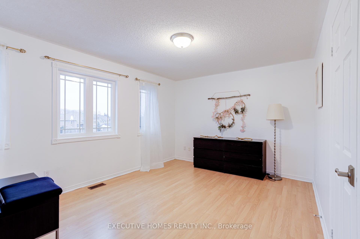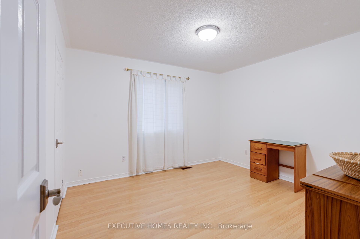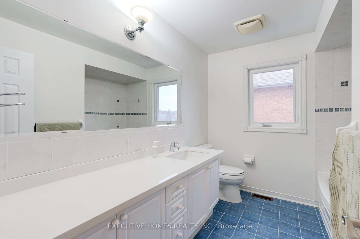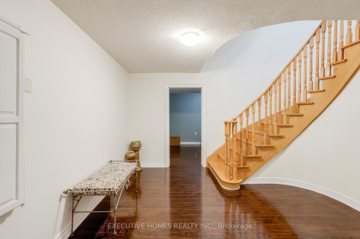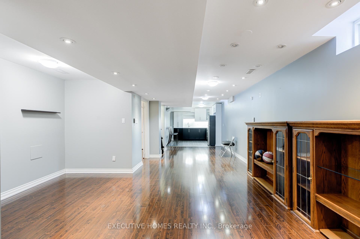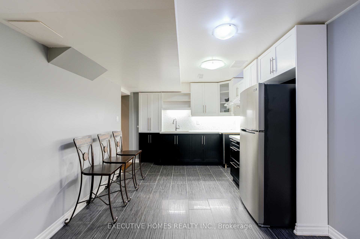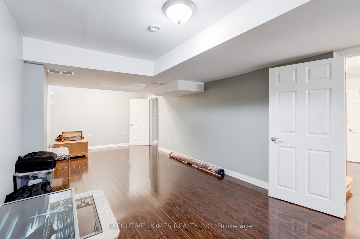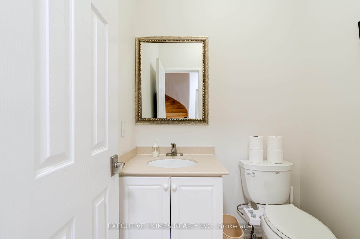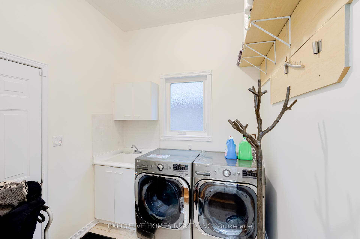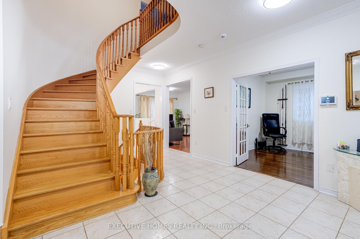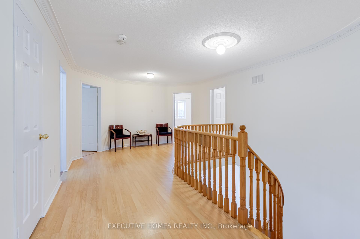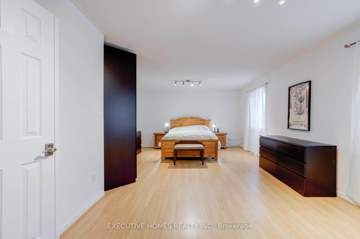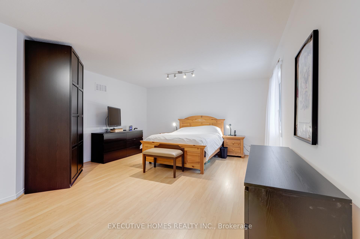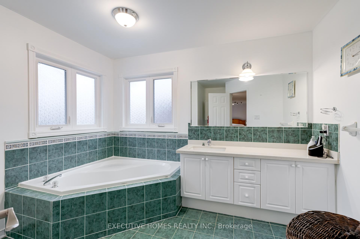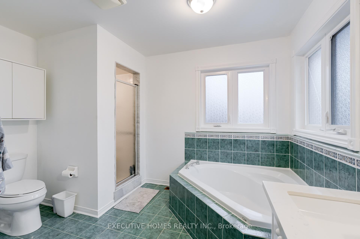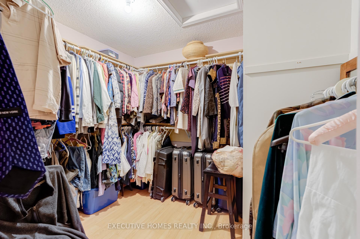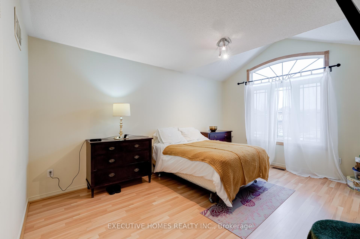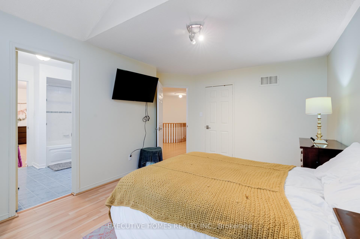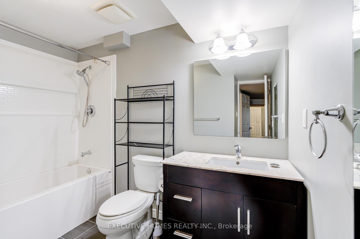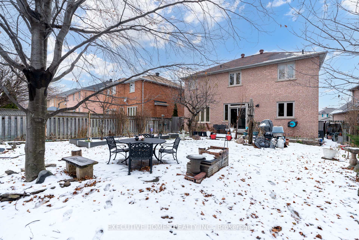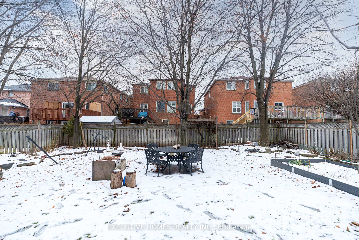$1,899,000
Available - For Sale
Listing ID: W11901952
178 Bristol Rd East , Mississauga, L4Z 3V5, Ontario
| This well-maintained, single-owner home, built in 1997, offers a spacious layout on a generous lot. With quality upgrades and practical design, it combines comfort and convenience in a well-established neighborhood. Enjoy easy access to Highways 401, 403, and 407, as well as Pearson Airport. The Mississauga LRT, when completed, will be within walking distance, and you're just moments away from Square One and the Heartland shopping area. Main Level: Living room, library, family room, dinette, dining room, laundry room, powder room, and attached garage. Second Floor: Master bedroom with a walk-in closet and ensuite, plus three additional bedrooms and two bathrooms. Basement: Includes a separate area and recreation room with a wet bar. Windows: Updated in 2012 with Argon gas-filled privacy glass on front and back windows providing daytime privacy (family room excluded). Bathrooms: Upgraded Italian tile work in all bathrooms. Kohler comfort-height toilets (installed in 2017) with a water-saving 1.28-gallon flush. The master bedroom and powder rooms include bidet functions. Quartz counter tops. Kitchen: Upgraded wooden cabinets with new Blum soft close hinges and drawers in 2017. Door Hardware: New door locks and stainless-steel handles 2017. Garage Door: New garage door, and opener 2014. Climate Control: Carrier furnace with UV filtration, Carrier Air cleaner and Carrier air conditioning (installed in 2016). Flooring: Upgraded ceramic tile, hardwood and laminate floors throughout. Appliances: Bosch side-by-side counter-depth fridge, Samsung ceran-top stove, Bosch dishwasher. Family size LG Washer and Dryer. Security Amenities: Bell Smart Home alarm system! |
| Price | $1,899,000 |
| Taxes: | $8254.00 |
| Address: | 178 Bristol Rd East , Mississauga, L4Z 3V5, Ontario |
| Lot Size: | 44.00 x 143.00 (Feet) |
| Directions/Cross Streets: | Hurontario and Bristol Road East |
| Rooms: | 14 |
| Bedrooms: | 4 |
| Bedrooms +: | 1 |
| Kitchens: | 2 |
| Family Room: | Y |
| Basement: | Apartment, Finished |
| Approximatly Age: | 16-30 |
| Property Type: | Detached |
| Style: | 2-Storey |
| Exterior: | Brick |
| Garage Type: | Attached |
| (Parking/)Drive: | Pvt Double |
| Drive Parking Spaces: | 4 |
| Pool: | None |
| Approximatly Age: | 16-30 |
| Approximatly Square Footage: | 3000-3500 |
| Property Features: | Golf, Library, Park, Public Transit, Rec Centre, School |
| Fireplace/Stove: | Y |
| Heat Source: | Gas |
| Heat Type: | Forced Air |
| Central Air Conditioning: | Central Air |
| Central Vac: | N |
| Laundry Level: | Main |
| Elevator Lift: | N |
| Sewers: | Sewers |
| Water: | Municipal |
| Utilities-Cable: | Y |
| Utilities-Hydro: | Y |
| Utilities-Gas: | Y |
| Utilities-Telephone: | Y |
$
%
Years
This calculator is for demonstration purposes only. Always consult a professional
financial advisor before making personal financial decisions.
| Although the information displayed is believed to be accurate, no warranties or representations are made of any kind. |
| EXECUTIVE HOMES REALTY INC. |
|
|

Sean Kim
Broker
Dir:
416-998-1113
Bus:
905-270-2000
Fax:
905-270-0047
| Virtual Tour | Book Showing | Email a Friend |
Jump To:
At a Glance:
| Type: | Freehold - Detached |
| Area: | Peel |
| Municipality: | Mississauga |
| Neighbourhood: | Hurontario |
| Style: | 2-Storey |
| Lot Size: | 44.00 x 143.00(Feet) |
| Approximate Age: | 16-30 |
| Tax: | $8,254 |
| Beds: | 4+1 |
| Baths: | 5 |
| Fireplace: | Y |
| Pool: | None |
Locatin Map:
Payment Calculator:

