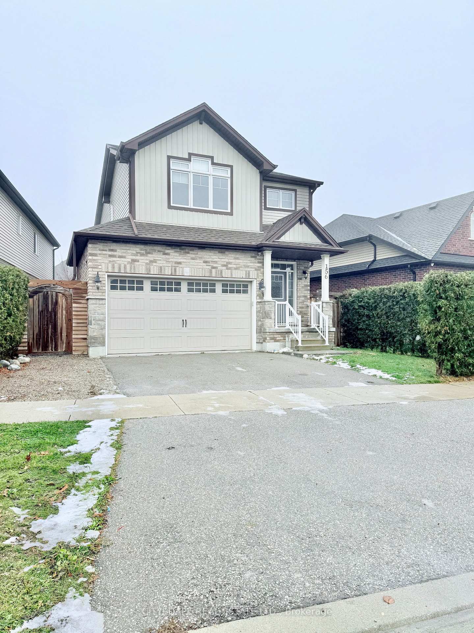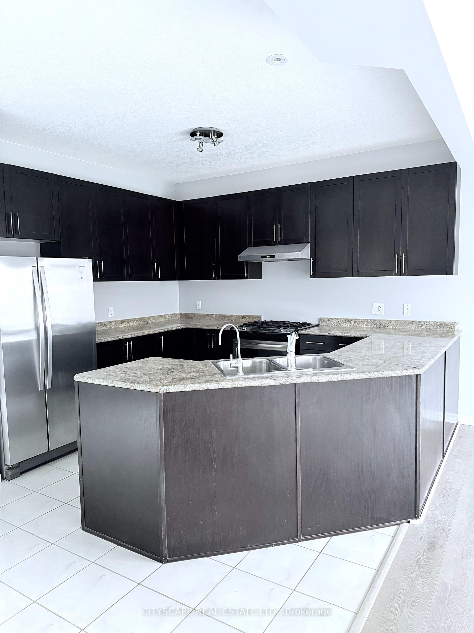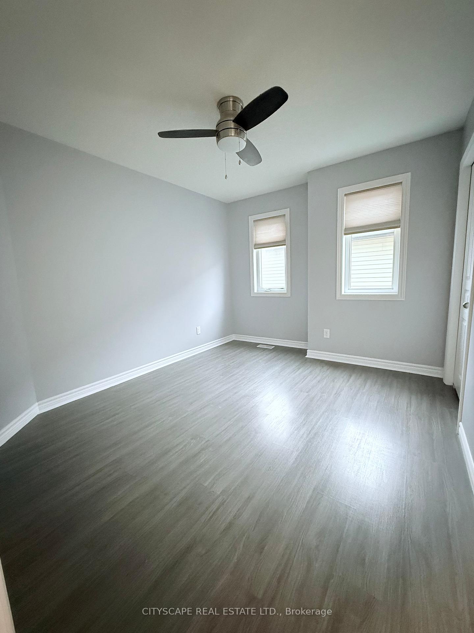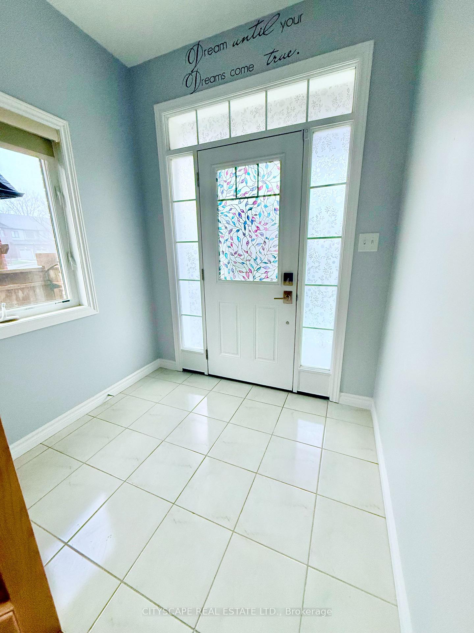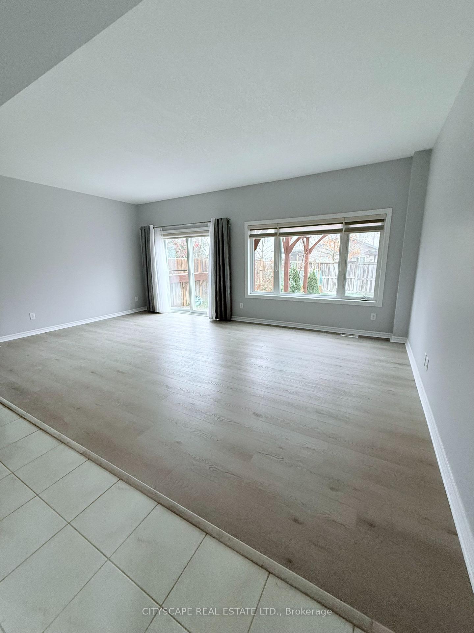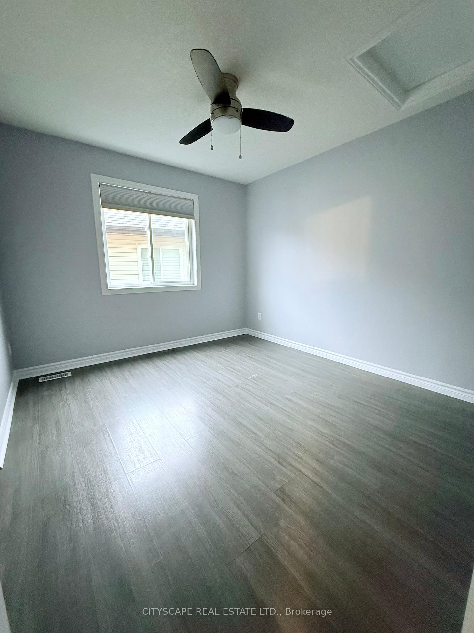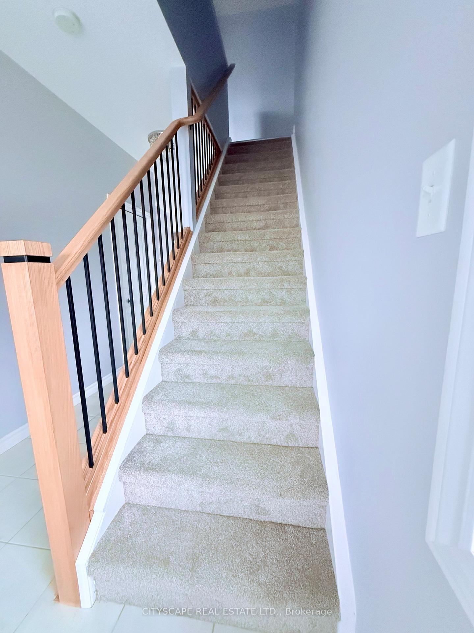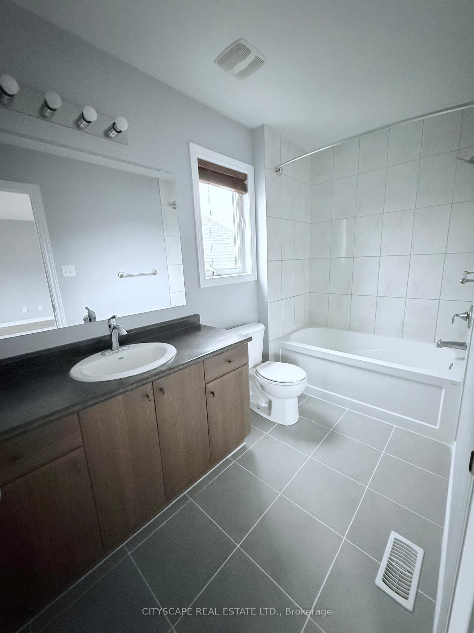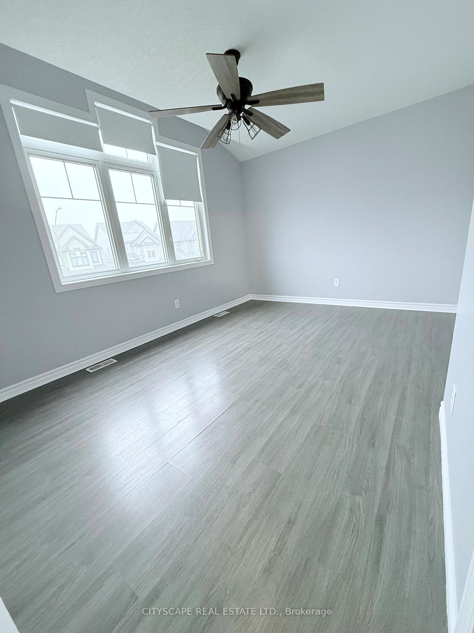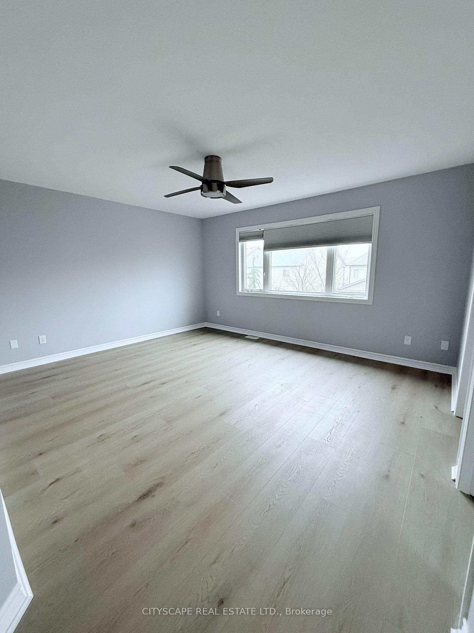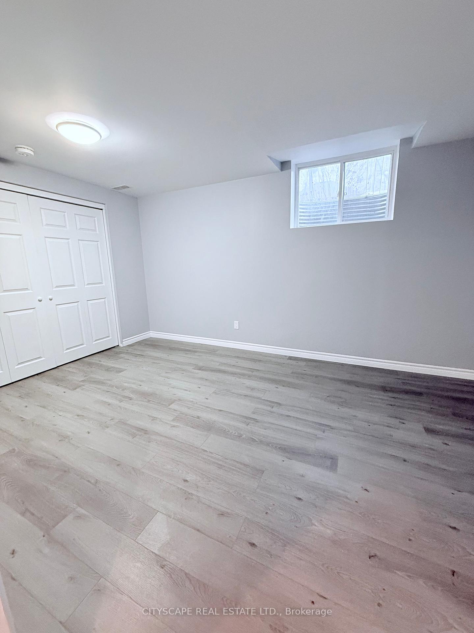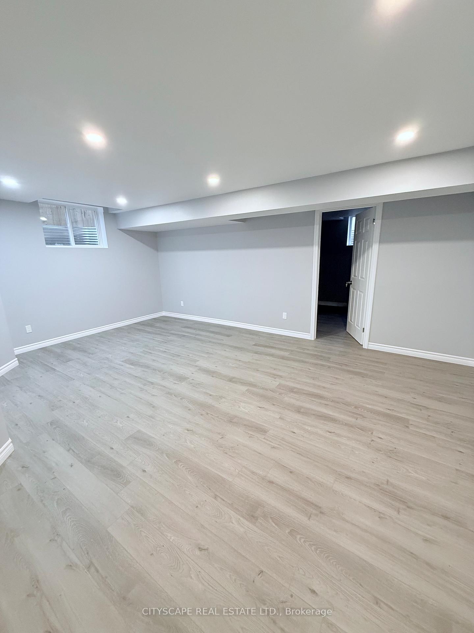$3,300
Available - For Rent
Listing ID: X11901787
156 Hardcastle Dr , Cambridge, N1S 0A3, Ontario
| One of the most desired neighbourhood of West Galt, featuring a 2-storey home that blends modern design with functional living spaces. The open main floor layout creates a spacious and inviting atmosphere, perfect for both everyday living and entertaining. The great room boasts new flooring, enhancing the home's aesthetic appeal and providing a fresh, updated look. Ample natural light fills the home, creating a bright and cheerful environment. The kitchen is equipped with plenty of counter space, making meal preparation a breeze. Its designed for both functionality and social gatherings. Access the fully fenced yard through sliders off the kitchen, providing a seamless transition to outdoor living. Conveniently located on the second floor, the laundry room adds a practical touch to the homes design. This home features four spacious bedrooms, offering ample space for family and guests. The primary bedroom includes an ensuite bathroom and a walk-in closet, providing a private |
| Extras: Stainless Steel: Fridge, Dishwasher, Stove and clothes washer and dryer |
| Price | $3,300 |
| Address: | 156 Hardcastle Dr , Cambridge, N1S 0A3, Ontario |
| Directions/Cross Streets: | Salisbury/Southgate |
| Rooms: | 7 |
| Rooms +: | 1 |
| Bedrooms: | 4 |
| Bedrooms +: | 1 |
| Kitchens: | 1 |
| Family Room: | N |
| Basement: | Finished |
| Furnished: | N |
| Approximatly Age: | 6-15 |
| Property Type: | Detached |
| Style: | 2-Storey |
| Exterior: | Brick, Vinyl Siding |
| Garage Type: | Built-In |
| (Parking/)Drive: | Private |
| Drive Parking Spaces: | 2 |
| Pool: | None |
| Private Entrance: | Y |
| Laundry Access: | Ensuite |
| Approximatly Age: | 6-15 |
| Approximatly Square Footage: | 1500-2000 |
| CAC Included: | Y |
| Common Elements Included: | Y |
| Parking Included: | Y |
| Fireplace/Stove: | N |
| Heat Source: | Gas |
| Heat Type: | Forced Air |
| Central Air Conditioning: | Central Air |
| Laundry Level: | Upper |
| Sewers: | Sewers |
| Water: | Municipal |
| Although the information displayed is believed to be accurate, no warranties or representations are made of any kind. |
| CITYSCAPE REAL ESTATE LTD. |
|
|

Sean Kim
Broker
Dir:
416-998-1113
Bus:
905-270-2000
Fax:
905-270-0047
| Book Showing | Email a Friend |
Jump To:
At a Glance:
| Type: | Freehold - Detached |
| Area: | Waterloo |
| Municipality: | Cambridge |
| Style: | 2-Storey |
| Approximate Age: | 6-15 |
| Beds: | 4+1 |
| Baths: | 3 |
| Fireplace: | N |
| Pool: | None |
Locatin Map:

