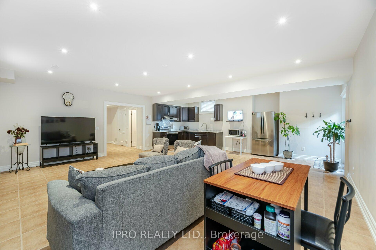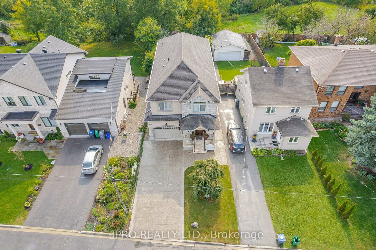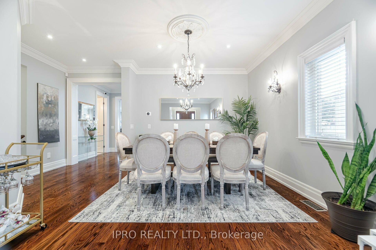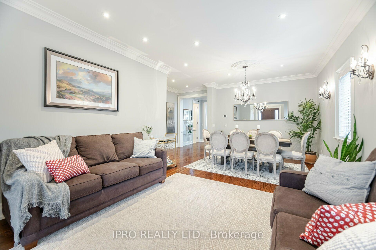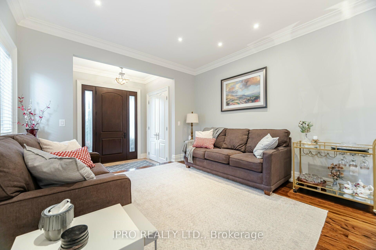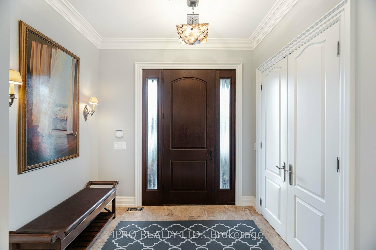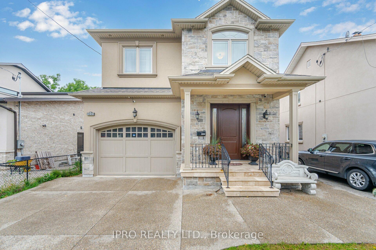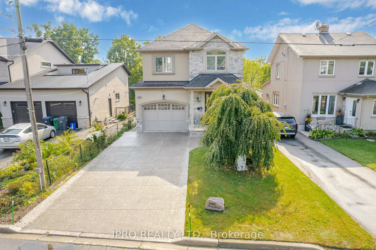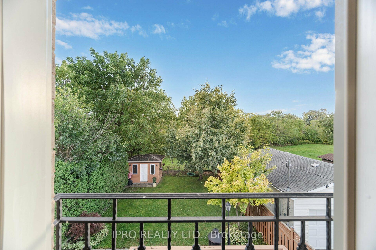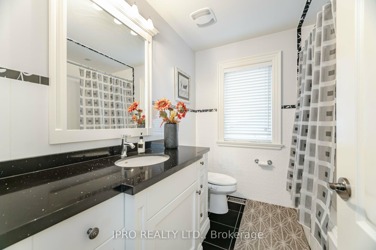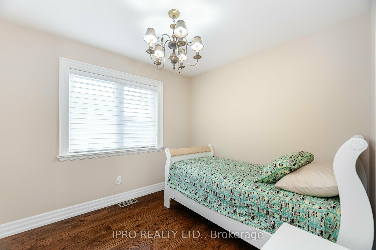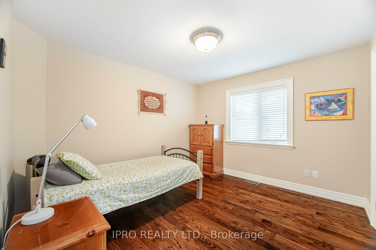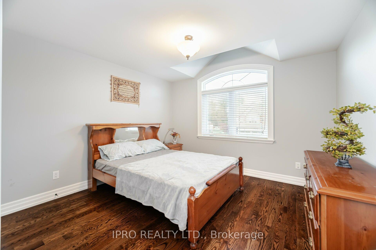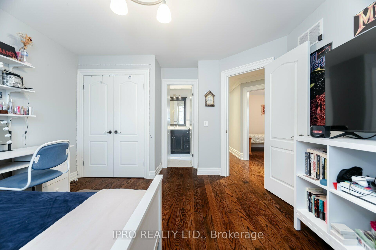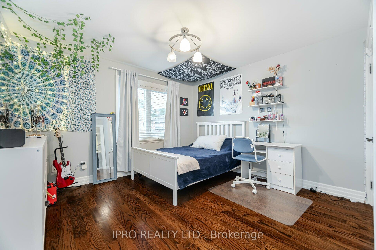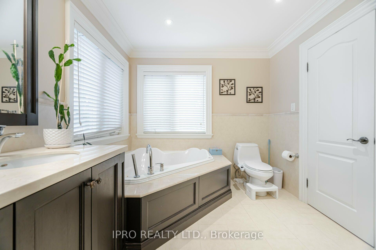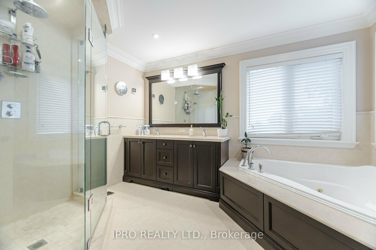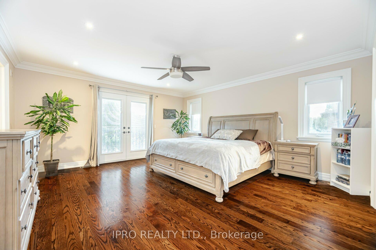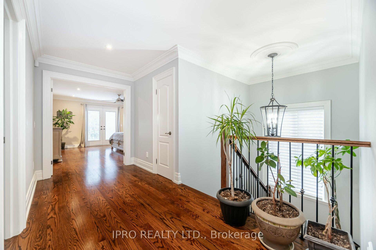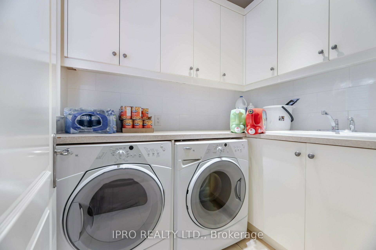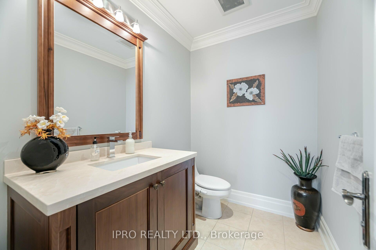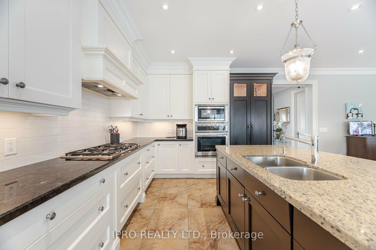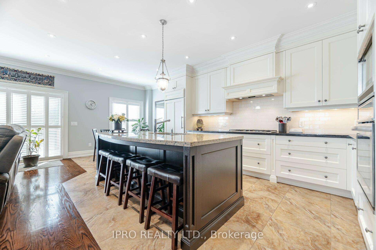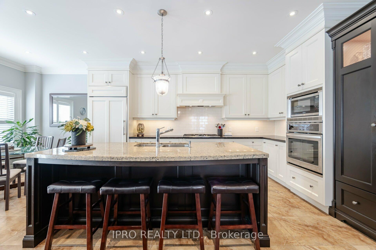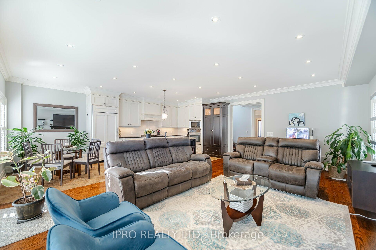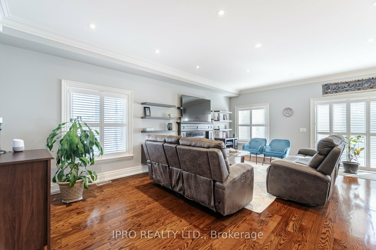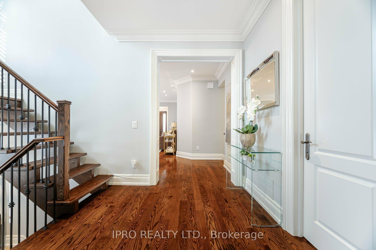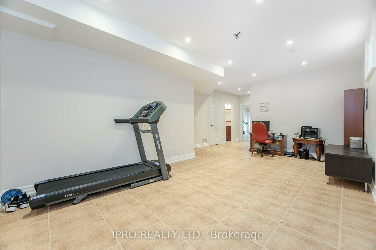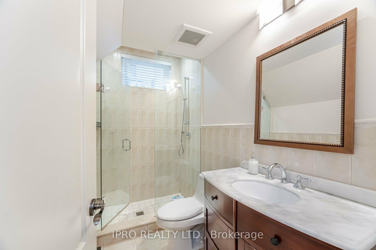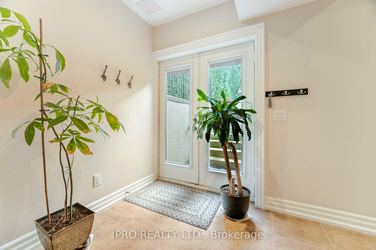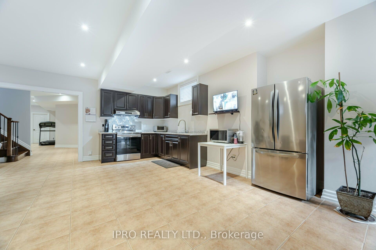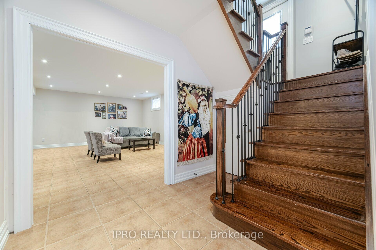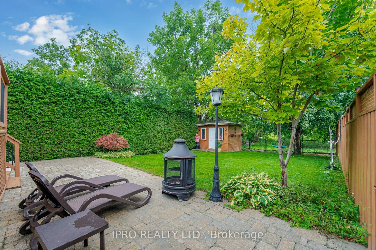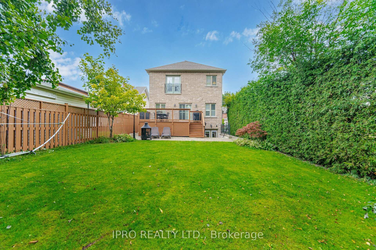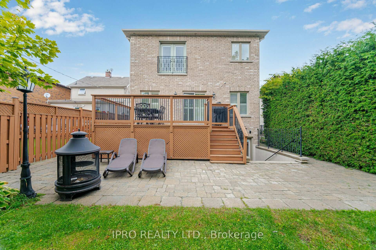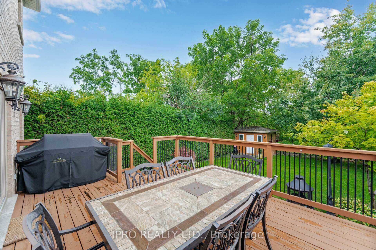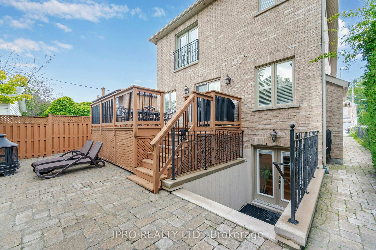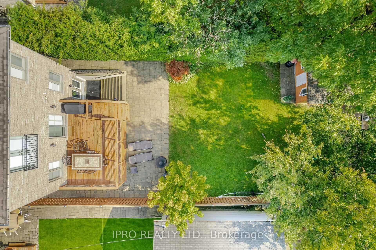$2,499,786
Available - For Sale
Listing ID: W11902142
1080 Haig Blvd , Mississauga, L5E 2M5, Ontario
| Stunning Custom-built Home Located in a Desirable Lakeview Neighborhood, Which spans over 4000 sq feet of Living Space with quality craftsmanship and elevated Ceiling heights flooded with natural light. This Spacious 5 Bedroom and 5 Washroom home with Premium Hard Wood floors and Neutral Paint Colors Throughout. Deep Manicured Lot with No Neighbors behind. Incredible open concept Chef's Kitchen with Stainless Steel Built-In Appliances, Custom Built Cabinetry, Granite breakfast island and custom backsplash. Spacious Living/dining with updated pot lights and Chandelier. Primary bedroom w/ his & hers closet, spa-inspired En-suite and a Juliet Balcony. Each bedroom has generous size closets and large windows. Fully Finished Walk Up Heated Floor Basement Leading to a Private Pool-Sized Yard that welcomes you with Oversized Great Room/Dining, Office and Washroom. A few months old Heat pump/Furnace and upgraded attic insulation. Minutes from Lakeshore and Lakefront Trails, Highways, Malls, Restaurants and other Amenities of life. |
| Extras: Walking distance from Lakeshore and Lakefront Trails. Closer to Highways, Go Train, Port Credit, Malls, Restaurants and other Amenities of life. |
| Price | $2,499,786 |
| Taxes: | $8368.00 |
| Address: | 1080 Haig Blvd , Mississauga, L5E 2M5, Ontario |
| Lot Size: | 36.84 x 150.00 (Feet) |
| Directions/Cross Streets: | Lakeshore Rd/Dixie Rd |
| Rooms: | 8 |
| Rooms +: | 4 |
| Bedrooms: | 5 |
| Bedrooms +: | |
| Kitchens: | 1 |
| Kitchens +: | 1 |
| Family Room: | Y |
| Basement: | Finished, Walk-Up |
| Property Type: | Detached |
| Style: | 2-Storey |
| Exterior: | Stone, Stucco/Plaster |
| Garage Type: | Attached |
| (Parking/)Drive: | Private |
| Drive Parking Spaces: | 4 |
| Pool: | None |
| Other Structures: | Garden Shed |
| Property Features: | Hospital, Park, Place Of Worship, Public Transit, Rec Centre, School |
| Fireplace/Stove: | Y |
| Heat Source: | Gas |
| Heat Type: | Forced Air |
| Central Air Conditioning: | Central Air |
| Laundry Level: | Main |
| Sewers: | Sewers |
| Water: | Municipal |
$
%
Years
This calculator is for demonstration purposes only. Always consult a professional
financial advisor before making personal financial decisions.
| Although the information displayed is believed to be accurate, no warranties or representations are made of any kind. |
| IPRO REALTY LTD. |
|
|

Sean Kim
Broker
Dir:
416-998-1113
Bus:
905-270-2000
Fax:
905-270-0047
| Virtual Tour | Book Showing | Email a Friend |
Jump To:
At a Glance:
| Type: | Freehold - Detached |
| Area: | Peel |
| Municipality: | Mississauga |
| Neighbourhood: | Lakeview |
| Style: | 2-Storey |
| Lot Size: | 36.84 x 150.00(Feet) |
| Tax: | $8,368 |
| Beds: | 5 |
| Baths: | 5 |
| Fireplace: | Y |
| Pool: | None |
Locatin Map:
Payment Calculator:

