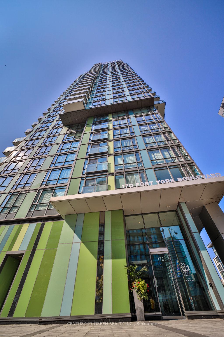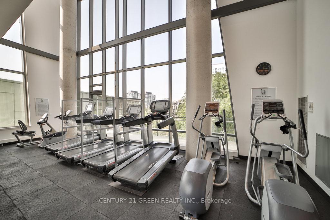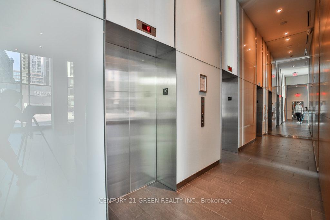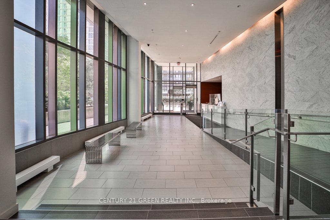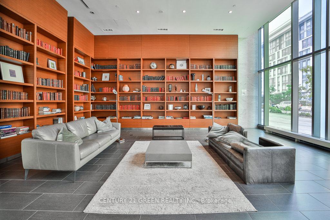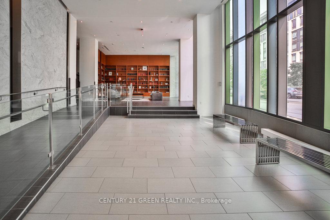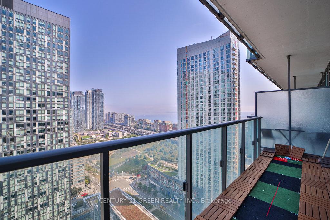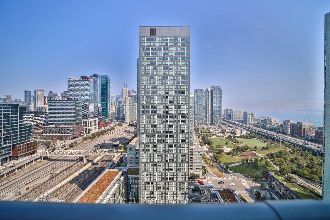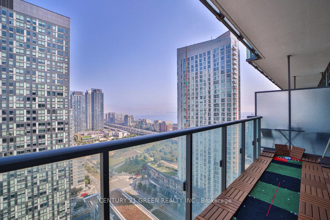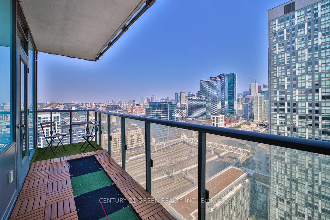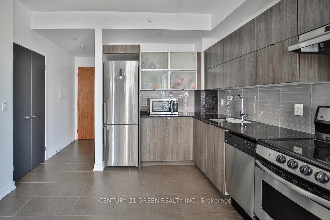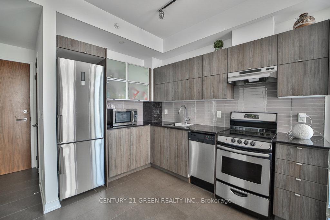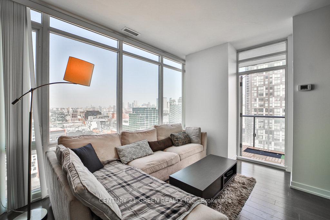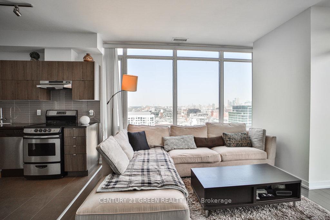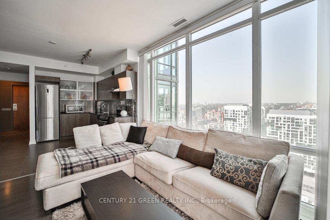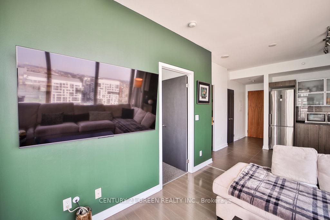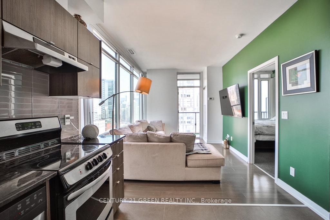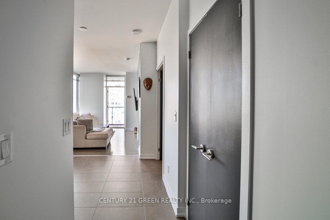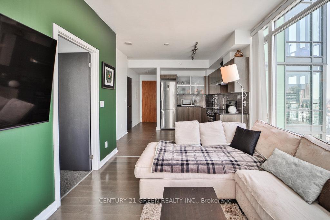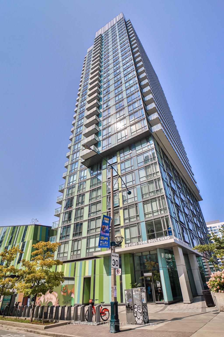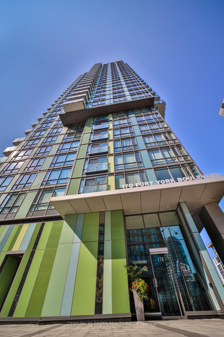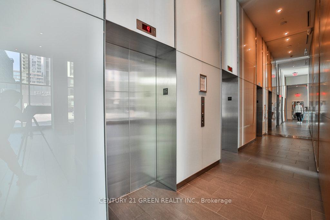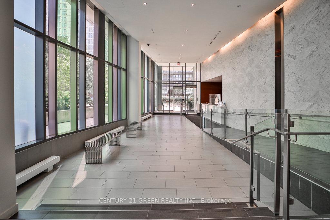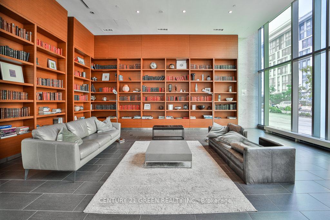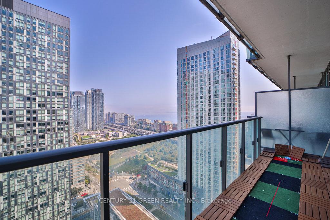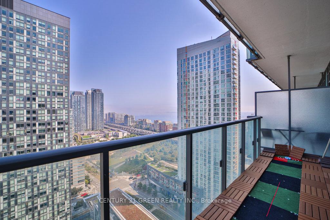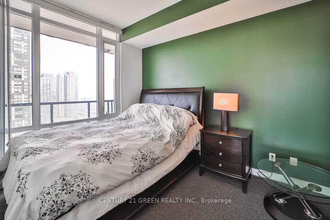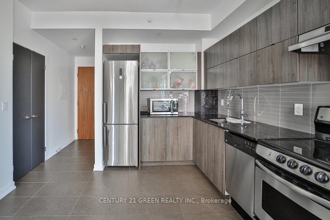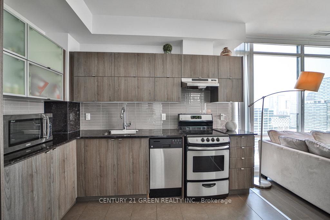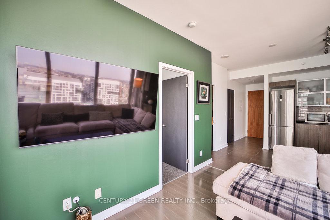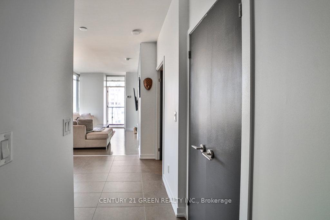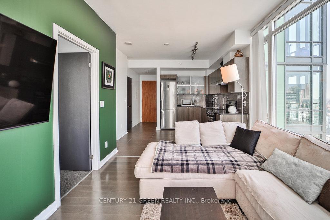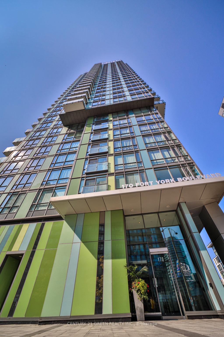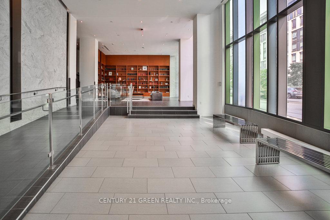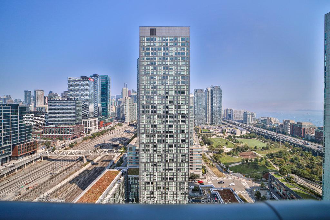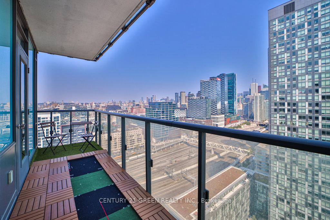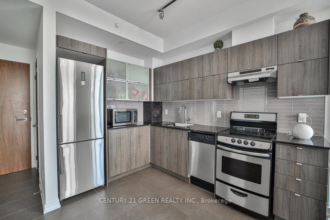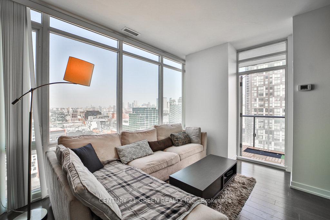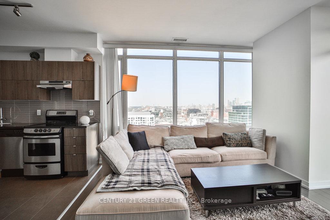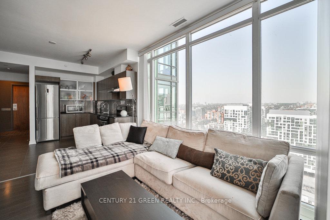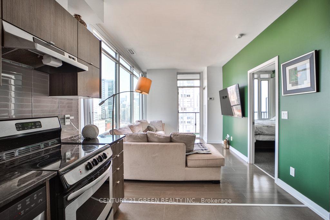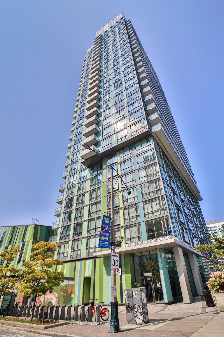$539,000
Available - For Sale
Listing ID: C9390842
170 Fort York Blvd , Unit 2404, Toronto, M5V 0E6, Ontario
| Welcome to Library District Condos in Downtown Toronto. This immaculate one-bedroom corner suite offers breathtaking panoramic views of the Toronto Cityscape and Lake Ontario. It Features a functional, open-concept design, the kitchen and living room flow seamlessly into a private balcony. Located just steps from the vibrant entertainment district, Roger's Centre, and the stunning waterfront, you'll be at the heart of everything Toronto has to offer. Featuring 9 feet smooth ceilings & ensuite laundry. The kitchen comes complete with stainless appliances, granite countertops and a custom backsplash. Residents enjoy premium amenities, including a 24-hour concierge, a stylish party room, and luxurious guest suites. With a amazing Walk Score, every convenience imaginable is within reach. |
| Price | $539,000 |
| Taxes: | $2031.42 |
| Maintenance Fee: | 479.27 |
| Address: | 170 Fort York Blvd , Unit 2404, Toronto, M5V 0E6, Ontario |
| Province/State: | Ontario |
| Condo Corporation No | TSCC |
| Level | 24 |
| Unit No | 04 |
| Locker No | 9 |
| Directions/Cross Streets: | Fort York & Bathurst |
| Rooms: | 3 |
| Bedrooms: | 1 |
| Bedrooms +: | |
| Kitchens: | 1 |
| Family Room: | N |
| Basement: | None |
| Property Type: | Condo Apt |
| Style: | Apartment |
| Exterior: | Brick |
| Garage Type: | None |
| Garage(/Parking)Space: | 0.00 |
| Drive Parking Spaces: | 0 |
| Park #1 | |
| Parking Type: | None |
| Exposure: | Ne |
| Balcony: | Open |
| Locker: | Owned |
| Pet Permited: | Restrict |
| Retirement Home: | N |
| Approximatly Square Footage: | 500-599 |
| Building Amenities: | Concierge, Guest Suites, Gym, Party/Meeting Room, Visitor Parking |
| Property Features: | Clear View, Lake Access, Park, Public Transit |
| Maintenance: | 479.27 |
| CAC Included: | Y |
| Water Included: | Y |
| Common Elements Included: | Y |
| Heat Included: | Y |
| Building Insurance Included: | Y |
| Fireplace/Stove: | N |
| Heat Source: | Gas |
| Heat Type: | Forced Air |
| Central Air Conditioning: | Central Air |
| Laundry Level: | Main |
| Ensuite Laundry: | Y |
| Elevator Lift: | Y |
$
%
Years
This calculator is for demonstration purposes only. Always consult a professional
financial advisor before making personal financial decisions.
| Although the information displayed is believed to be accurate, no warranties or representations are made of any kind. |
| CENTURY 21 GREEN REALTY INC. |
|
|

Sean Kim
Broker
Dir:
416-998-1113
Bus:
905-270-2000
Fax:
905-270-0047
| Book Showing | Email a Friend |
Jump To:
At a Glance:
| Type: | Condo - Condo Apt |
| Area: | Toronto |
| Municipality: | Toronto |
| Neighbourhood: | Waterfront Communities C1 |
| Style: | Apartment |
| Tax: | $2,031.42 |
| Maintenance Fee: | $479.27 |
| Beds: | 1 |
| Baths: | 1 |
| Fireplace: | N |
Locatin Map:
Payment Calculator:

