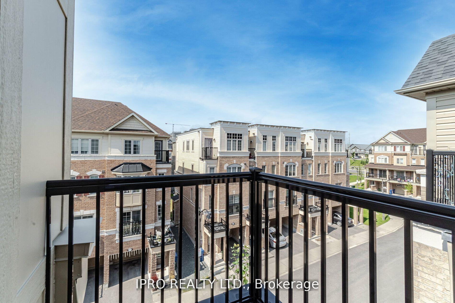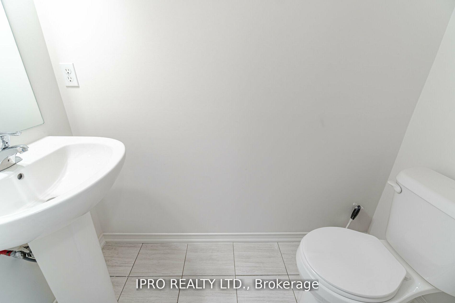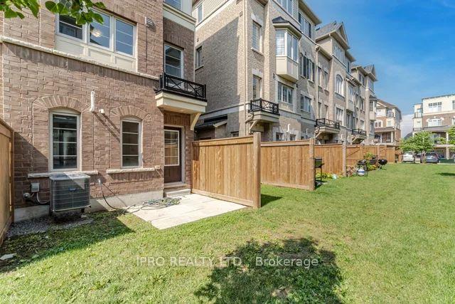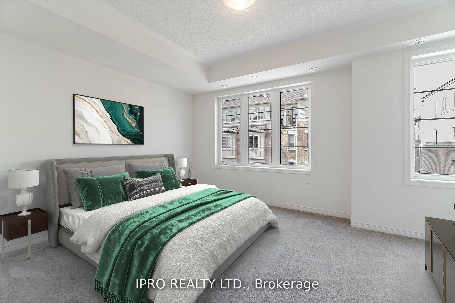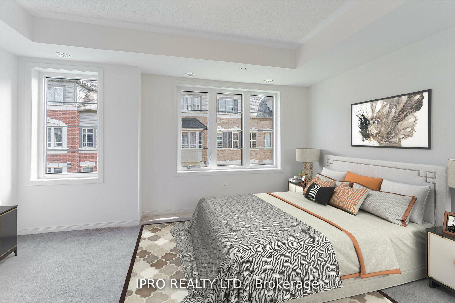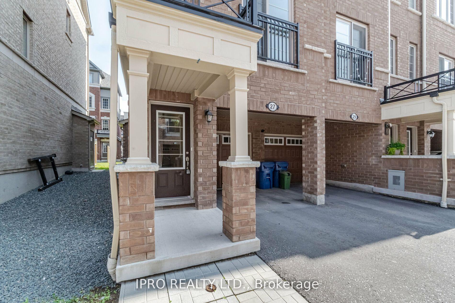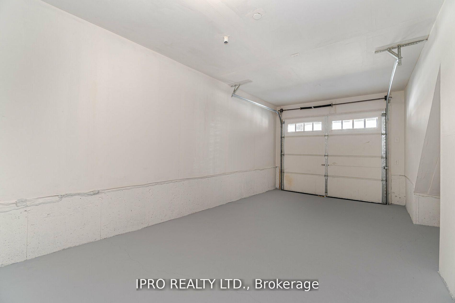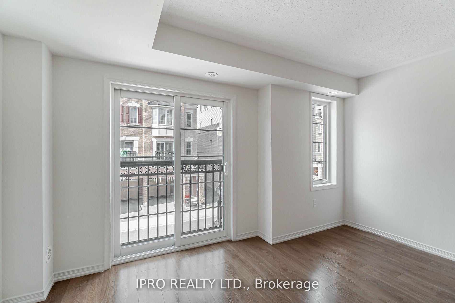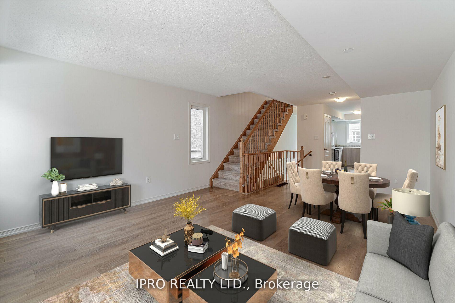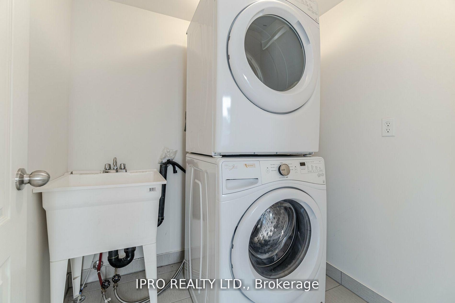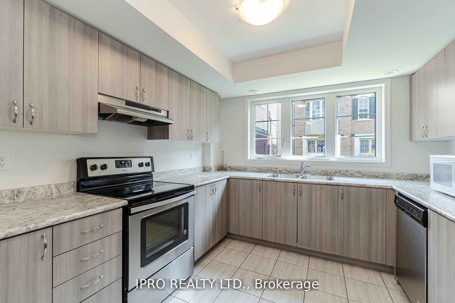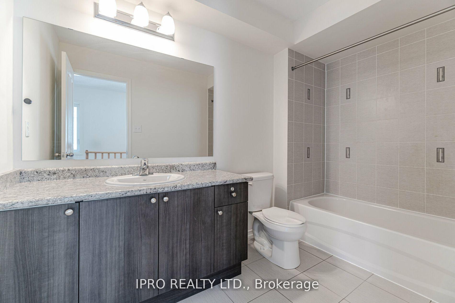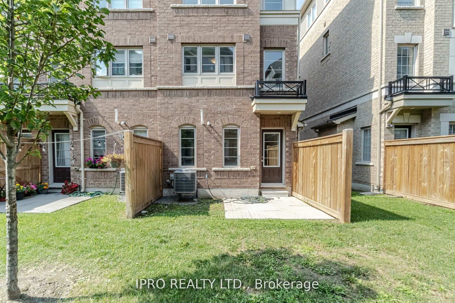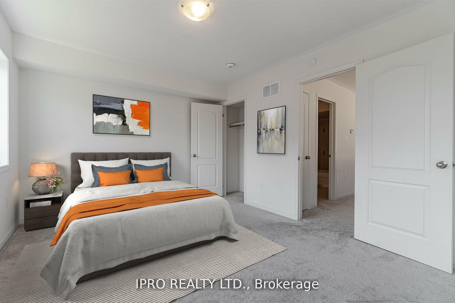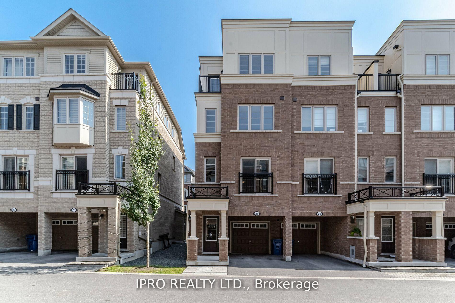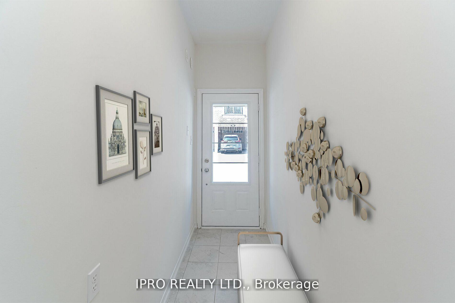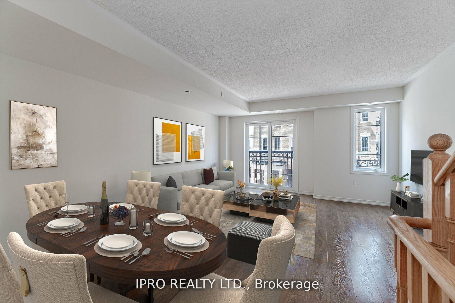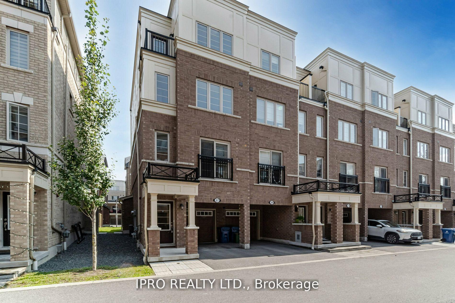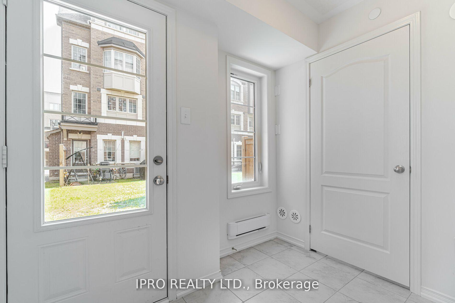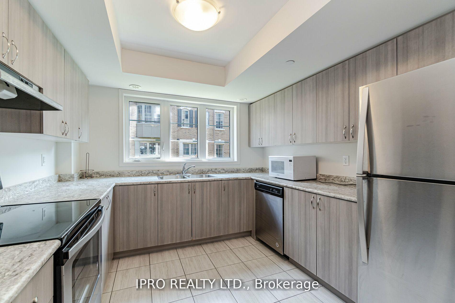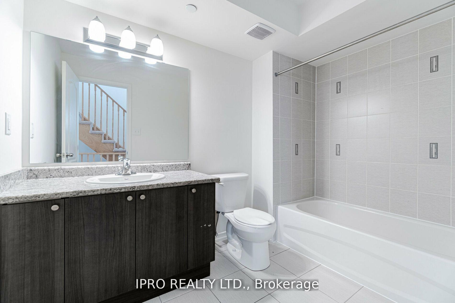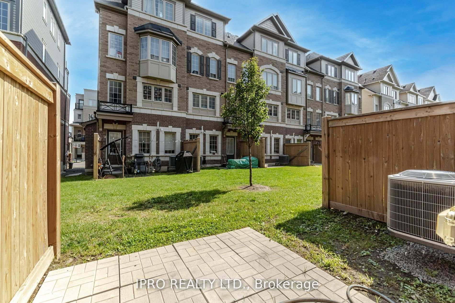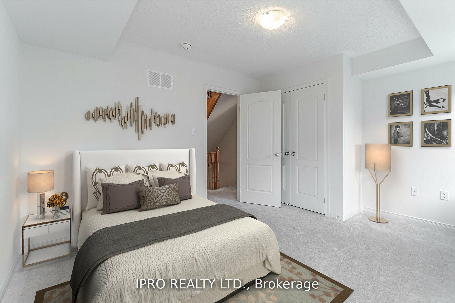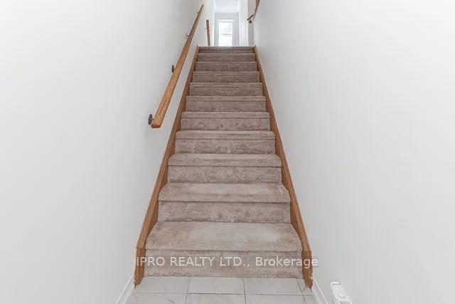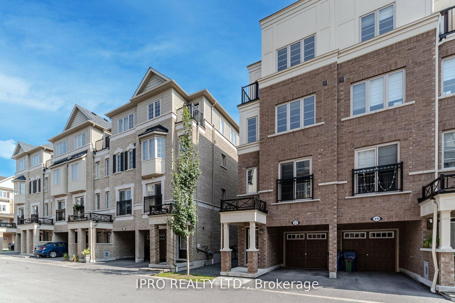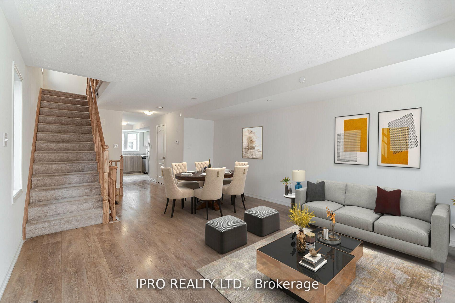$2,599
Available - For Rent
Listing ID: E11902234
27 Filly Path , Oshawa, L1L 0K8, Ontario
| END UNIT!! Beautifully Maintained 4-Bedroom, 3 Bathroom Townhouse with 1901 Sq feet. Located In a Sought-After Windfield Community. Open Concept Living room with modern conveniences, opens up to Juliette balcony. Spacious Kitchen with Ample Storage Space. Modern & Practical Layout. Direct Garage Access to Home. Won't Last!! |
| Extras: Close To Schools, Durham College, Ontario Tech University, 407, GO transit, Costco. Grocery, Hospital, Park, Public Transit, Library, Community Centre, Shopping Plaza and Other Amenities of Life. Well, Maintained! |
| Price | $2,599 |
| Address: | 27 Filly Path , Oshawa, L1L 0K8, Ontario |
| Province/State: | Ontario |
| Condo Corporation No | DSCP |
| Level | 1 |
| Unit No | 452 |
| Directions/Cross Streets: | Simcoe/Britannia |
| Rooms: | 9 |
| Bedrooms: | 4 |
| Bedrooms +: | |
| Kitchens: | 1 |
| Family Room: | N |
| Basement: | None |
| Furnished: | N |
| Property Type: | Condo Townhouse |
| Style: | 3-Storey |
| Exterior: | Brick, Vinyl Siding |
| Garage Type: | Attached |
| Garage(/Parking)Space: | 1.00 |
| Drive Parking Spaces: | 1 |
| Park #1 | |
| Parking Type: | Owned |
| Exposure: | N |
| Balcony: | Jlte |
| Locker: | None |
| Pet Permited: | Restrict |
| Approximatly Square Footage: | 1800-1999 |
| Parking Included: | Y |
| Fireplace/Stove: | N |
| Heat Source: | Gas |
| Heat Type: | Forced Air |
| Central Air Conditioning: | Central Air |
| Ensuite Laundry: | Y |
| Although the information displayed is believed to be accurate, no warranties or representations are made of any kind. |
| IPRO REALTY LTD. |
|
|

Sean Kim
Broker
Dir:
416-998-1113
Bus:
905-270-2000
Fax:
905-270-0047
| Book Showing | Email a Friend |
Jump To:
At a Glance:
| Type: | Condo - Condo Townhouse |
| Area: | Durham |
| Municipality: | Oshawa |
| Neighbourhood: | Windfields |
| Style: | 3-Storey |
| Beds: | 4 |
| Baths: | 3 |
| Garage: | 1 |
| Fireplace: | N |
Locatin Map:

