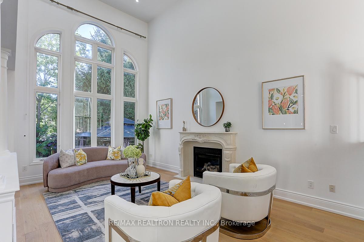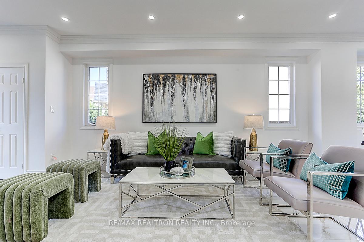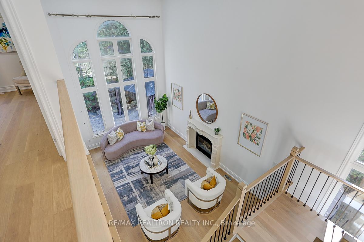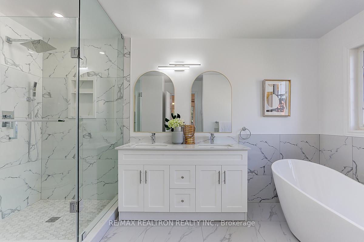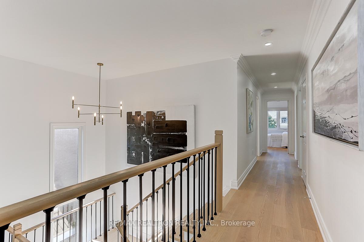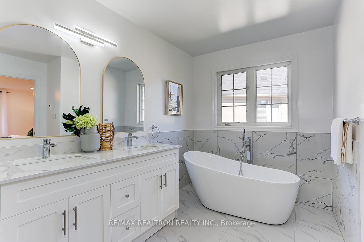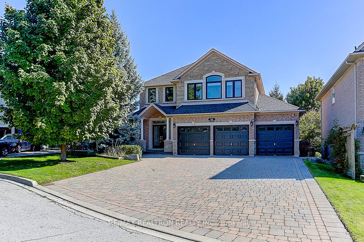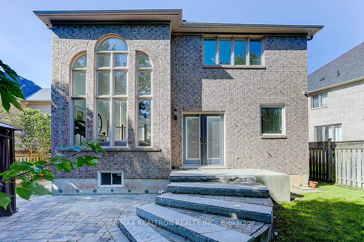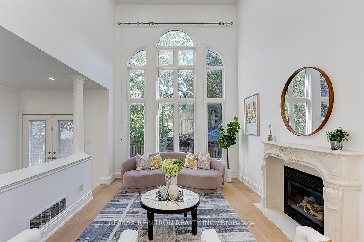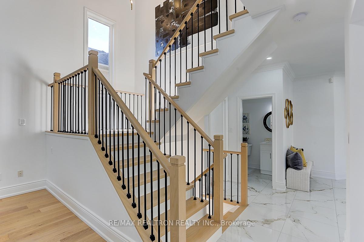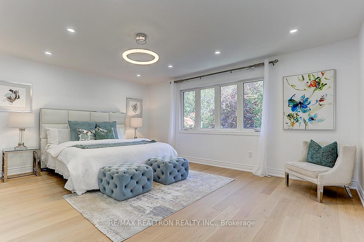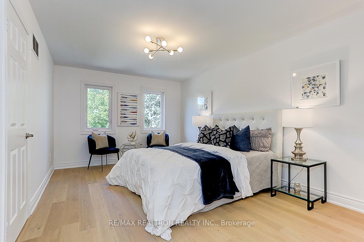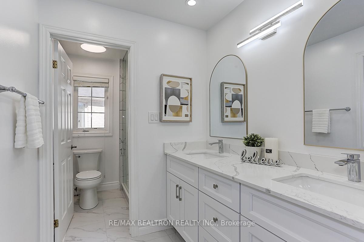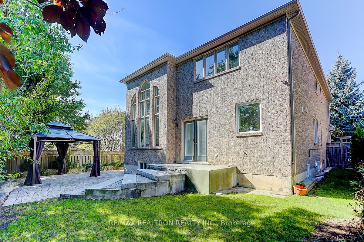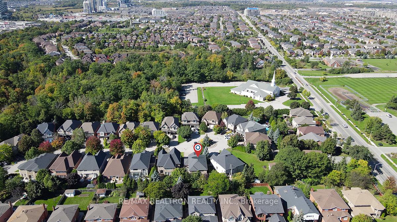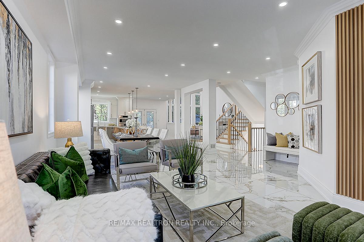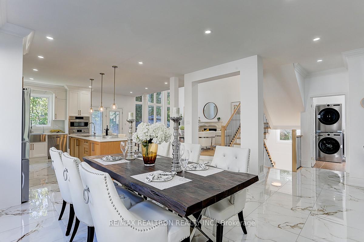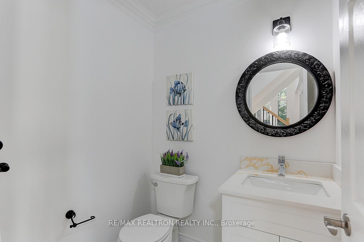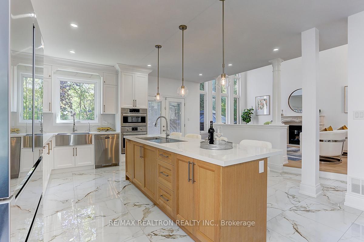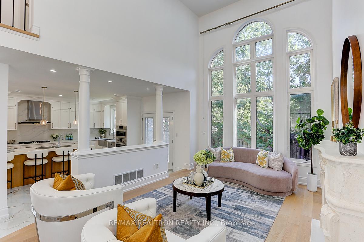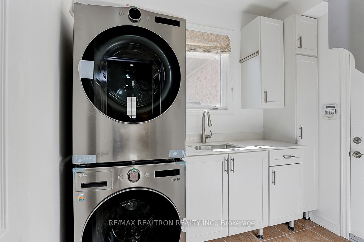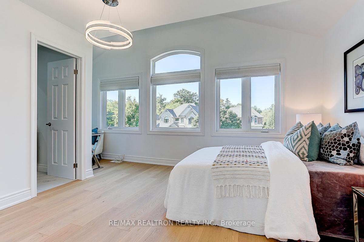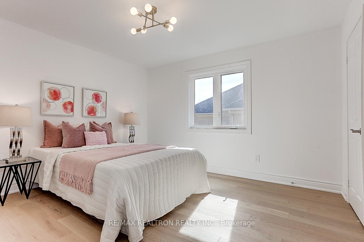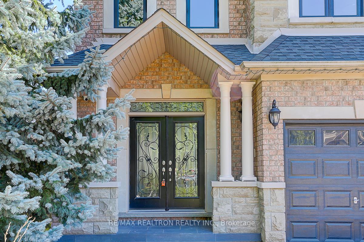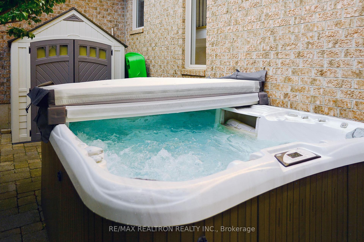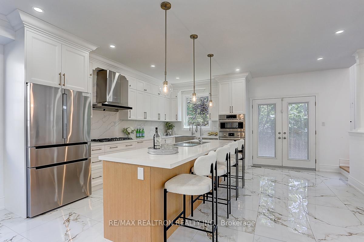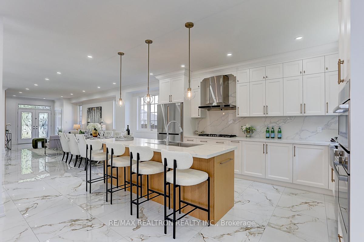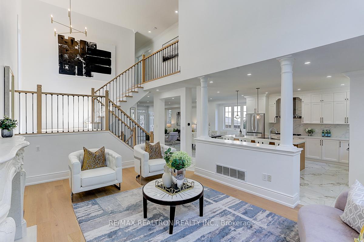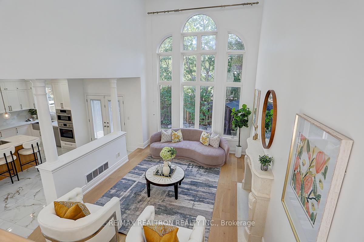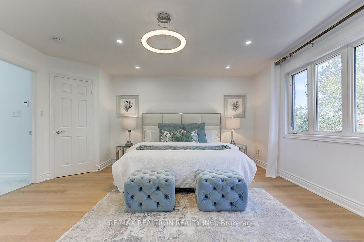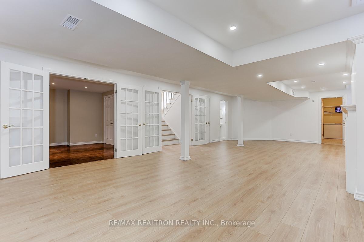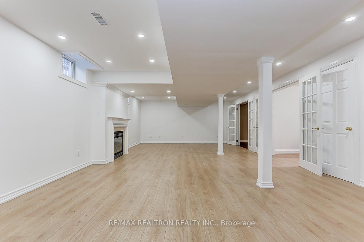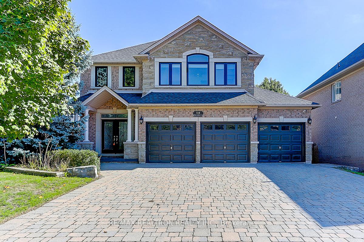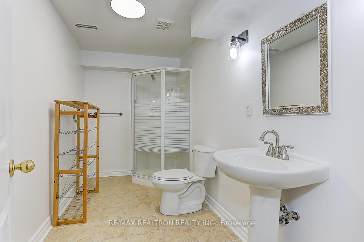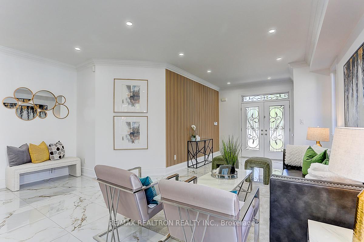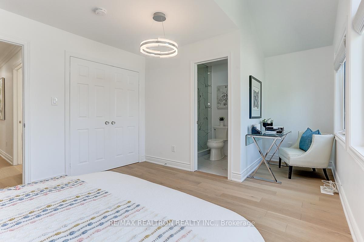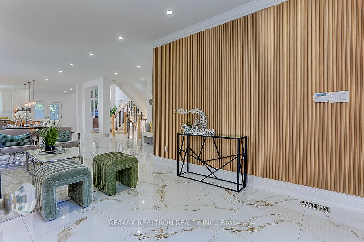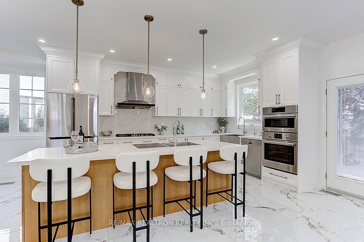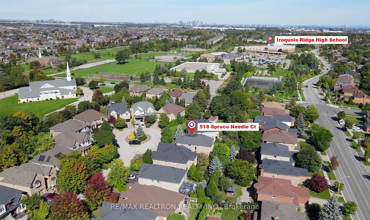$2,680,000
Available - For Sale
Listing ID: W11903321
518 Spruce Needle Crt , Oakville, L6H 7L2, Ontario
| Nestled in highly desirable Iroquois Ridge North. Rare 3-car garage on a premium cul-de-sac 55-ft lot w/ up to 10 parking spots! Built only 22 yrs ago, this gem has been $250K reno'd top to bottom in 2024. Features striking black-framed windows, brick & stone facade, and elegantFrenchdoors.This stunning home offers over 4000sqft living space, blending modern elegance w/ family-friendly comfort. 4+1 spacious bdrms,5 luxbaths. Main level boasts a soaring 19-ft cathedral ceiling in family rm w/ cozy fireplace. Crown moldings, pot lights, open-concept layout forseamless style & function.Chefs dream kitchen w/ top-tier countertops, custom cabinets, and large island perfect for meal prep. Upstairsfeatures 4 generously sized bdrms, 3 baths incl. 2 ensuites. Minutes to Oakvilles top-rated schools, scenic trails, parks, shopping, anddining.Quick access to QEW, 403, 407 for easy commute. No sidewalk. Dont miss this must-see! Your dream home awaits! |
| Extras: HWT, furnace, and AC are owned, Hot tub, heated floor for the master bathroom, Gazebo, all house appliances are brand new. Extended warranty till 2027 for Fridge, Oven, Washer & Dryer. |
| Price | $2,680,000 |
| Taxes: | $9048.00 |
| Address: | 518 Spruce Needle Crt , Oakville, L6H 7L2, Ontario |
| Lot Size: | 54.76 x 114.90 (Feet) |
| Acreage: | < .50 |
| Directions/Cross Streets: | Eighth Line & Glenashton Dr |
| Rooms: | 16 |
| Bedrooms: | 4 |
| Bedrooms +: | 1 |
| Kitchens: | 1 |
| Family Room: | Y |
| Basement: | Finished, Full |
| Approximatly Age: | 16-30 |
| Property Type: | Detached |
| Style: | 2-Storey |
| Exterior: | Brick, Stone |
| Garage Type: | Attached |
| (Parking/)Drive: | Private |
| Drive Parking Spaces: | 7 |
| Pool: | None |
| Approximatly Age: | 16-30 |
| Approximatly Square Footage: | 2500-3000 |
| Property Features: | Cul De Sac, Library, Park, Rec Centre, School, School Bus Route |
| Fireplace/Stove: | Y |
| Heat Source: | Gas |
| Heat Type: | Forced Air |
| Central Air Conditioning: | Central Air |
| Laundry Level: | Main |
| Sewers: | Sewers |
| Water: | Municipal |
$
%
Years
This calculator is for demonstration purposes only. Always consult a professional
financial advisor before making personal financial decisions.
| Although the information displayed is believed to be accurate, no warranties or representations are made of any kind. |
| RE/MAX REALTRON REALTY INC. |
|
|

Sean Kim
Broker
Dir:
416-998-1113
Bus:
905-270-2000
Fax:
905-270-0047
| Virtual Tour | Book Showing | Email a Friend |
Jump To:
At a Glance:
| Type: | Freehold - Detached |
| Area: | Halton |
| Municipality: | Oakville |
| Neighbourhood: | Iroquois Ridge North |
| Style: | 2-Storey |
| Lot Size: | 54.76 x 114.90(Feet) |
| Approximate Age: | 16-30 |
| Tax: | $9,048 |
| Beds: | 4+1 |
| Baths: | 5 |
| Fireplace: | Y |
| Pool: | None |
Locatin Map:
Payment Calculator:

