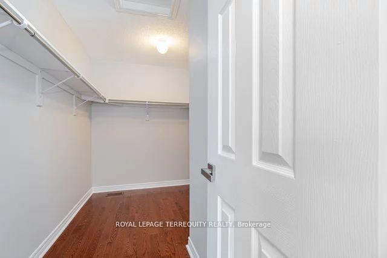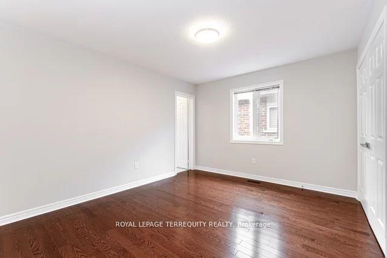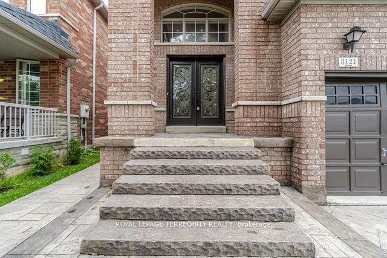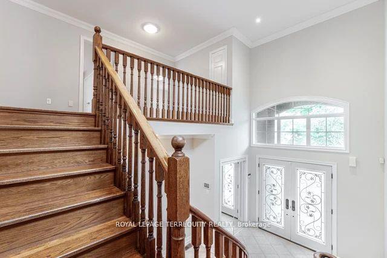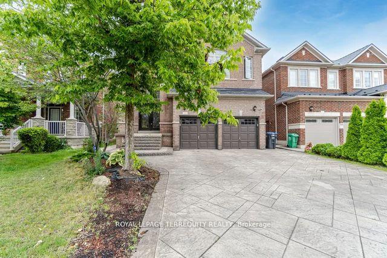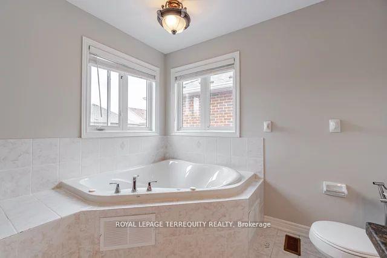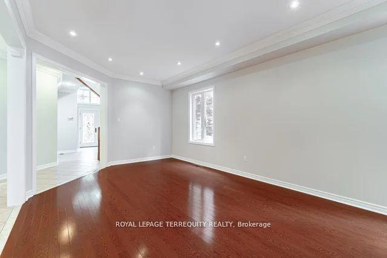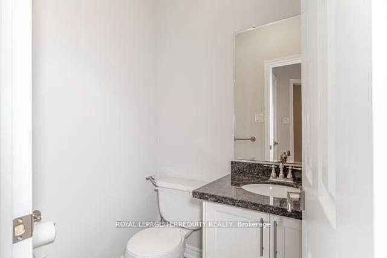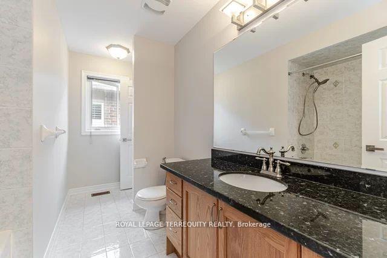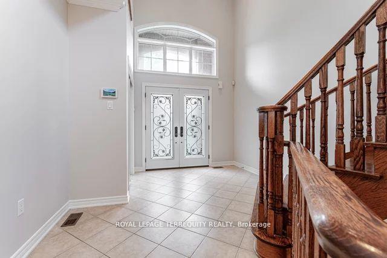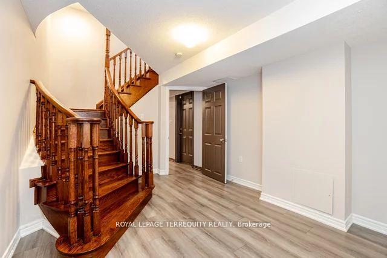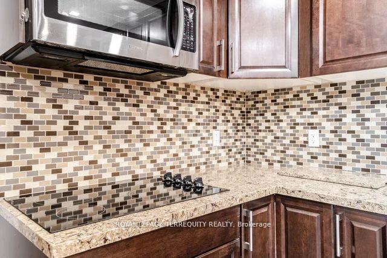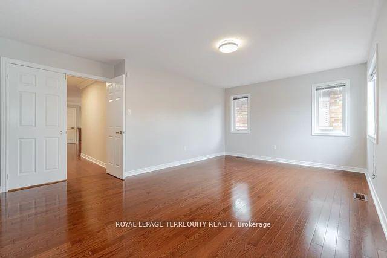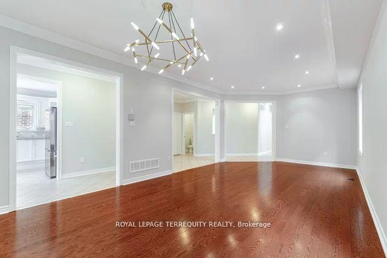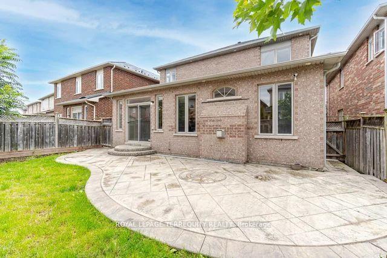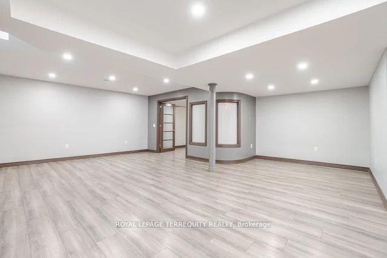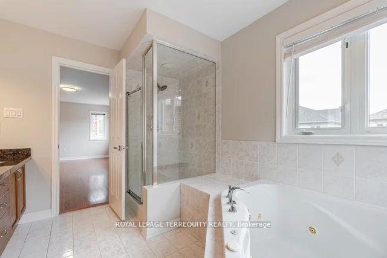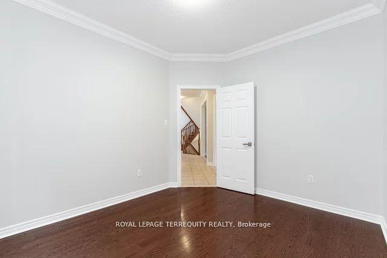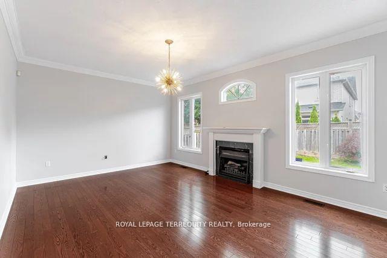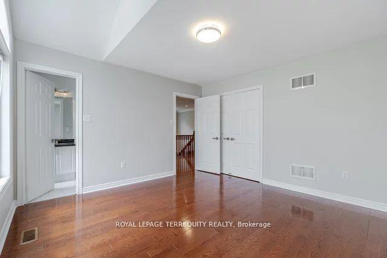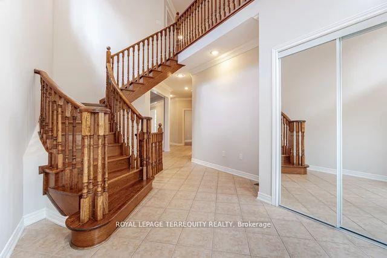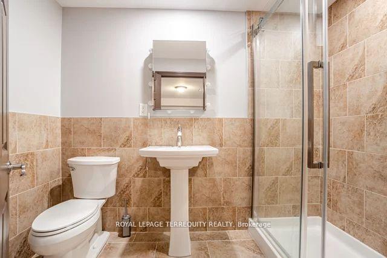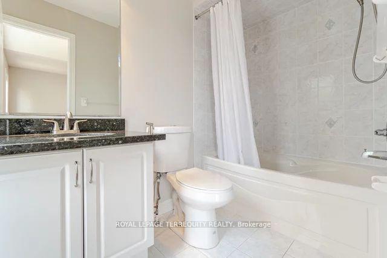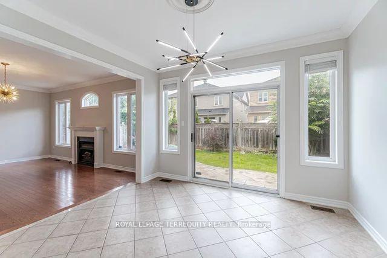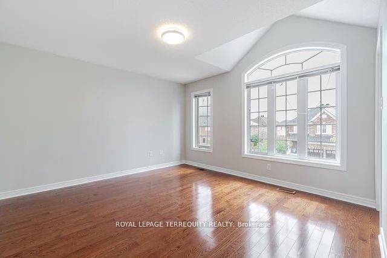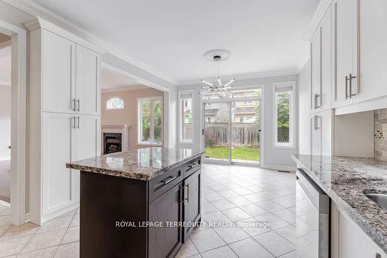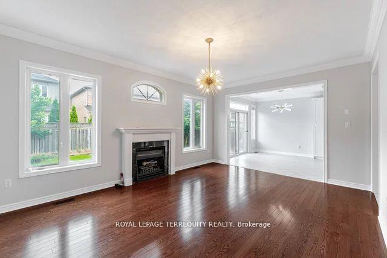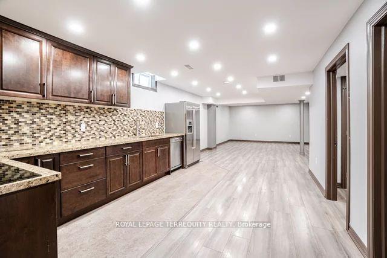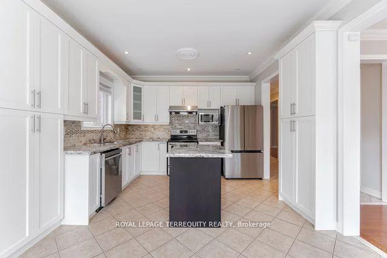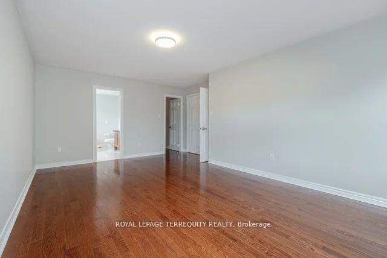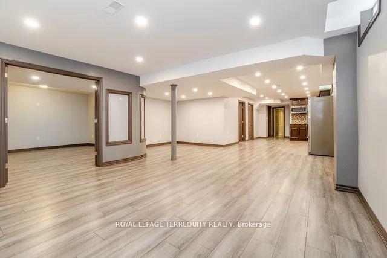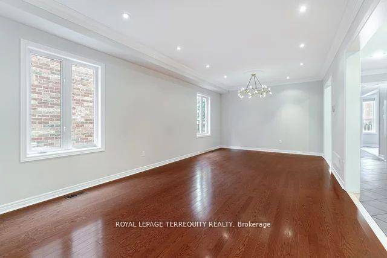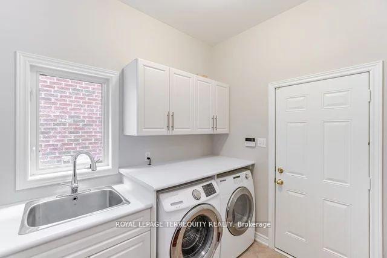$1,900,000
Available - For Sale
Listing ID: W11904015
3121 Clipperton Dr , Mississauga, L5M 0C2, Ontario
| Open Foyer Cathedral Ceiling Invites You To This Luxury Upgraded Home. High-End Stamped Concrete Driveway /Patio. Double Door Entry. Freshly Painted (Benjamin Moore), Brand New Refrigerator & Dishwasher, New Light Fixtures On Main Level, Extra Tall Cabinets, Central Island, Granite Countertops, Backsplash, Hardwood Floor/Circular Stairs, Crown Molding, Pot lights, 9 Ft Ceiling. Jacuzzi In Master Ensuite. Spacious Basement Apartment W/Side Entrance, Desirable Schools, Close To Major Highways, Community Centre, Erin Mills Town Centre, Restaurants, Parks, Amenities And Hospital Are Just few Minutes Away. |
| Extras: Stove, Refrigerator, Dishwasher, Washer& Dryer, All Window Coverings , All ELF's |
| Price | $1,900,000 |
| Taxes: | $9097.29 |
| Address: | 3121 Clipperton Dr , Mississauga, L5M 0C2, Ontario |
| Lot Size: | 40.09 x 109.18 (Feet) |
| Directions/Cross Streets: | Erin Centre/Tenth Line |
| Rooms: | 9 |
| Rooms +: | 2 |
| Bedrooms: | 4 |
| Bedrooms +: | 2 |
| Kitchens: | 1 |
| Kitchens +: | 1 |
| Family Room: | Y |
| Basement: | Apartment, Sep Entrance |
| Property Type: | Detached |
| Style: | 2-Storey |
| Exterior: | Brick |
| Garage Type: | Built-In |
| (Parking/)Drive: | Private |
| Drive Parking Spaces: | 4 |
| Pool: | None |
| Fireplace/Stove: | Y |
| Heat Source: | Gas |
| Heat Type: | Forced Air |
| Central Air Conditioning: | Central Air |
| Central Vac: | N |
| Sewers: | Sewers |
| Water: | Municipal |
$
%
Years
This calculator is for demonstration purposes only. Always consult a professional
financial advisor before making personal financial decisions.
| Although the information displayed is believed to be accurate, no warranties or representations are made of any kind. |
| ROYAL LEPAGE TERREQUITY REALTY |
|
|

Sean Kim
Broker
Dir:
416-998-1113
Bus:
905-270-2000
Fax:
905-270-0047
| Book Showing | Email a Friend |
Jump To:
At a Glance:
| Type: | Freehold - Detached |
| Area: | Peel |
| Municipality: | Mississauga |
| Neighbourhood: | Churchill Meadows |
| Style: | 2-Storey |
| Lot Size: | 40.09 x 109.18(Feet) |
| Tax: | $9,097.29 |
| Beds: | 4+2 |
| Baths: | 5 |
| Fireplace: | Y |
| Pool: | None |
Locatin Map:
Payment Calculator:

