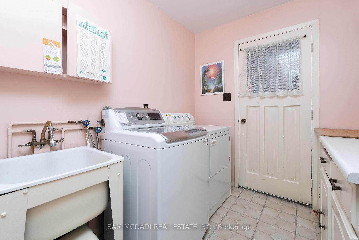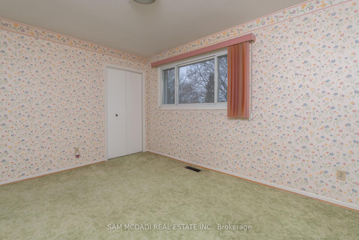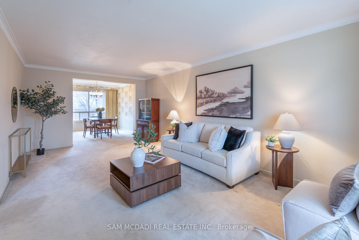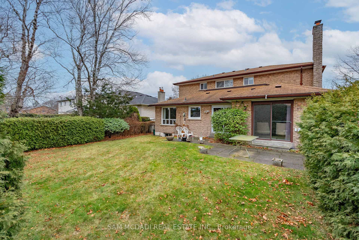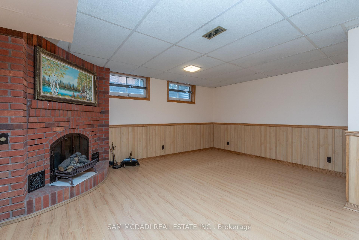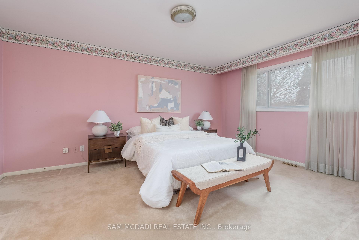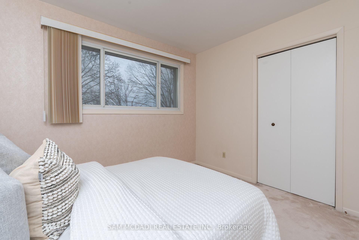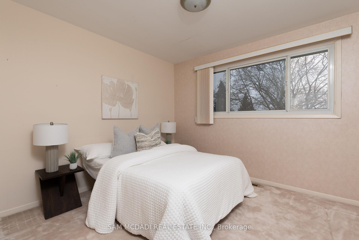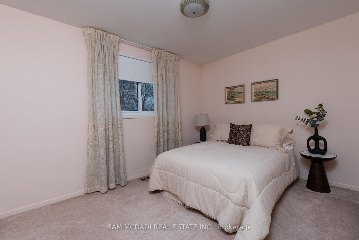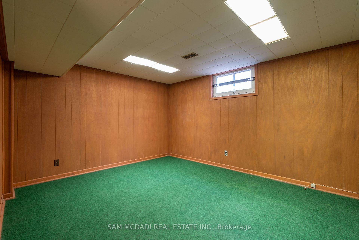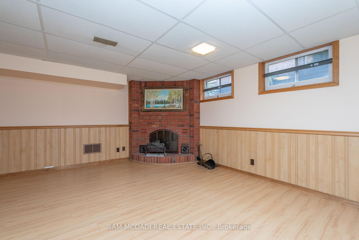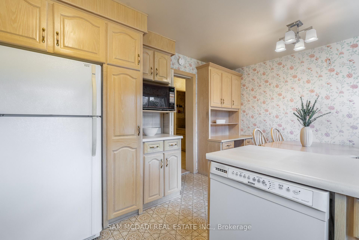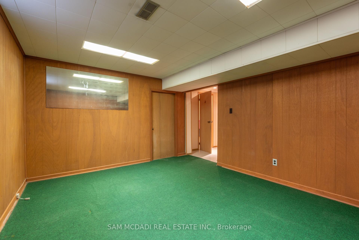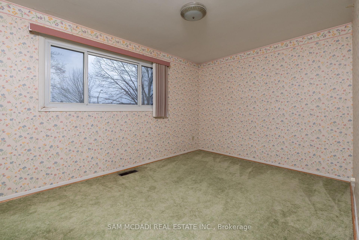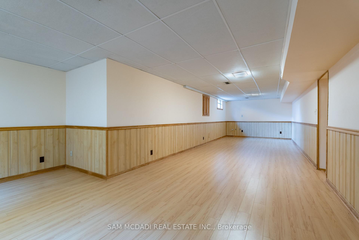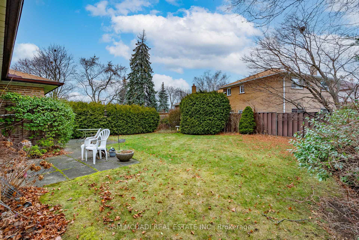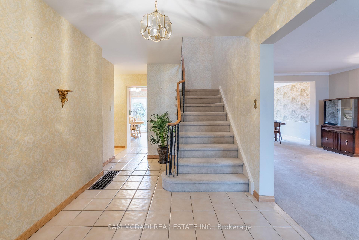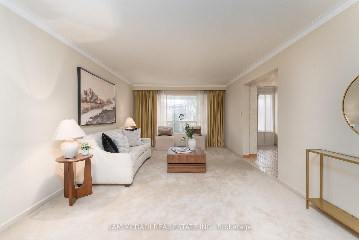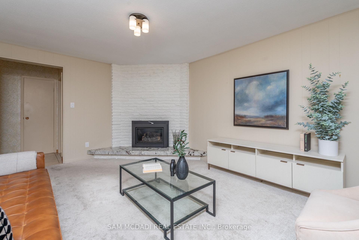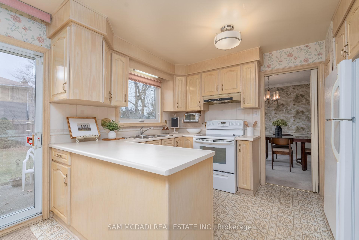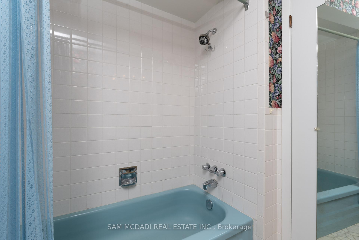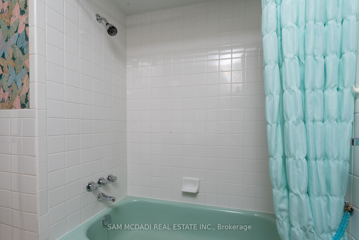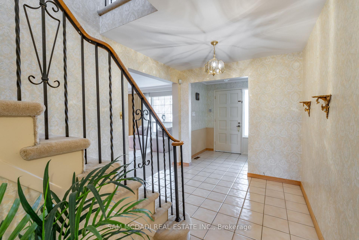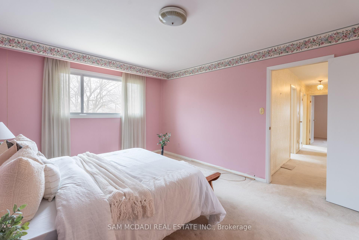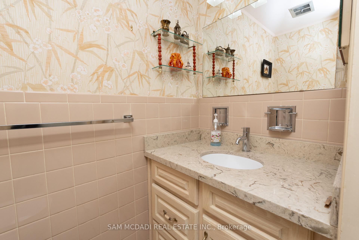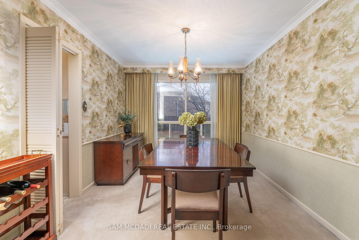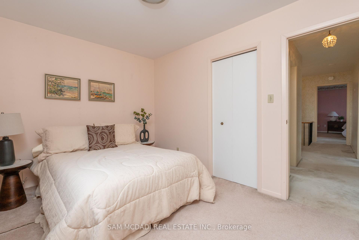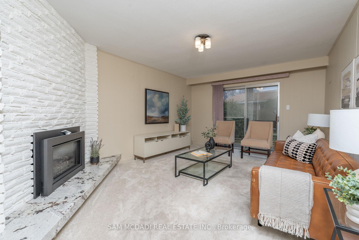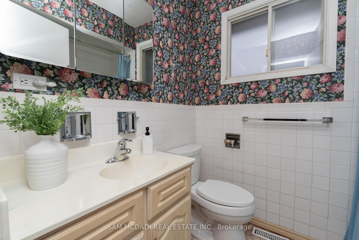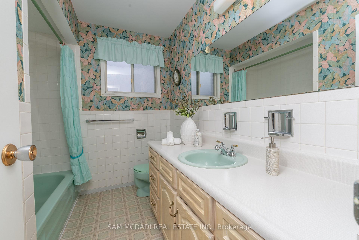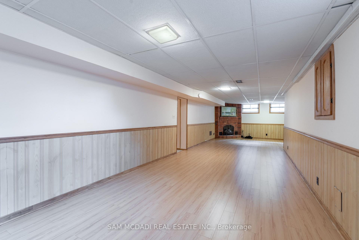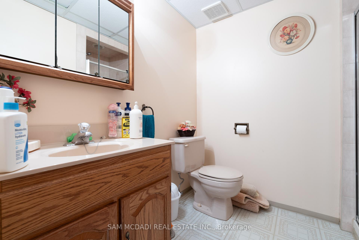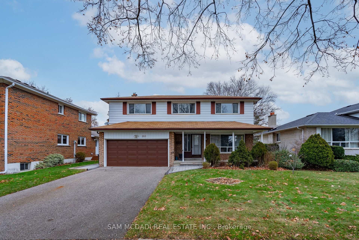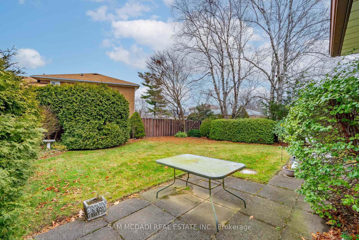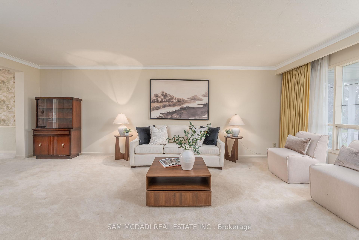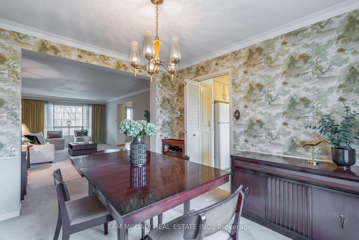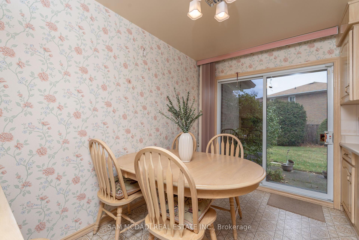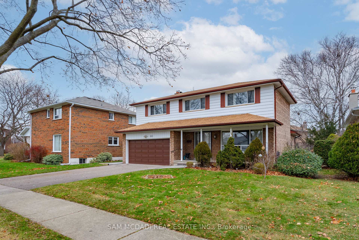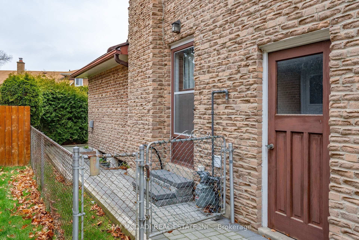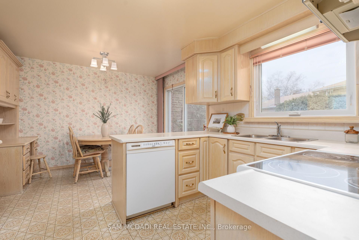$1,425,000
Available - For Sale
Listing ID: W11906485
263 Chantenay Dr , Mississauga, L5A 1E5, Ontario
| Step into this charming property located in the heart of Cooksville, Mississauga, offering approximately 3,400 sq. ft. of total living space designed for comfort and functionality. As you enter, you will be greeted by an open-concept floor plan that flows seamlessly from the spacious living room to the traditional dining room with serene backyard views. The heart of the home is the charming kitchen, featuring built-in appliances to satisfy all your culinary needs, complemented by a breakfast area with direct access to a manicured private backyard - perfect for morning coffees or summer barbecues. Cozy up in the family room, where a warm fireplace and sliding doors create an inviting space for relaxation and effortless indoor-outdoor entertaining.The second floor boasts a spacious Owners Suite, complete with a 4-piece ensuite and a generous walk-in closet, as well as three additional bedrooms, each with ample closet space, offering comfort and versatility for families.The lower level is a haven for entertainment and flexibility, featuring a large recreation room with a fireplace, above-grade windows for natural light, a den that easily doubles as a bedroom, and a 3-piece bathroom ideal for guests or extended family. This residence is perfect for discerning clients and families, with its ideal location near a plethora of amenities. Families will love the close proximity to top-rated schools, parks, and recreational facilities. Enjoy weekend outings at the nearby Mississauga Valley Community Centre, or take advantage of the countless dining and shopping options at Square One Shopping Centre, just minutes away. |
| Extras: Easy access to the Hurontario LRT, a quick commute to downtown Toronto via the QEW or Cooksville GO. |
| Price | $1,425,000 |
| Taxes: | $3483.67 |
| Address: | 263 Chantenay Dr , Mississauga, L5A 1E5, Ontario |
| Lot Size: | 53.50 x 115.07 (Feet) |
| Acreage: | < .50 |
| Directions/Cross Streets: | Queensway E/Cawthra Rd |
| Rooms: | 9 |
| Rooms +: | 2 |
| Bedrooms: | 4 |
| Bedrooms +: | |
| Kitchens: | 1 |
| Family Room: | Y |
| Basement: | Finished, Full |
| Property Type: | Detached |
| Style: | Bungalow |
| Exterior: | Brick |
| Garage Type: | Built-In |
| (Parking/)Drive: | Pvt Double |
| Drive Parking Spaces: | 4 |
| Pool: | None |
| Approximatly Square Footage: | 2000-2500 |
| Property Features: | Fenced Yard, Hospital, Park, Public Transit, Rec Centre, School |
| Fireplace/Stove: | Y |
| Heat Source: | Gas |
| Heat Type: | Forced Air |
| Central Air Conditioning: | Central Air |
| Central Vac: | N |
| Sewers: | Sewers |
| Water: | Municipal |
| Utilities-Cable: | Y |
| Utilities-Hydro: | Y |
| Utilities-Gas: | Y |
| Utilities-Telephone: | Y |
$
%
Years
This calculator is for demonstration purposes only. Always consult a professional
financial advisor before making personal financial decisions.
| Although the information displayed is believed to be accurate, no warranties or representations are made of any kind. |
| SAM MCDADI REAL ESTATE INC. |
|
|

Sean Kim
Broker
Dir:
416-998-1113
Bus:
905-270-2000
Fax:
905-270-0047
| Virtual Tour | Book Showing | Email a Friend |
Jump To:
At a Glance:
| Type: | Freehold - Detached |
| Area: | Peel |
| Municipality: | Mississauga |
| Neighbourhood: | Cooksville |
| Style: | Bungalow |
| Lot Size: | 53.50 x 115.07(Feet) |
| Tax: | $3,483.67 |
| Beds: | 4 |
| Baths: | 4 |
| Fireplace: | Y |
| Pool: | None |
Locatin Map:
Payment Calculator:

