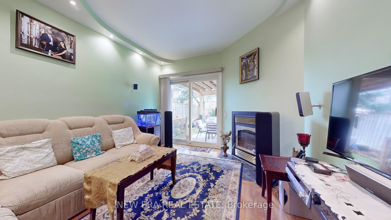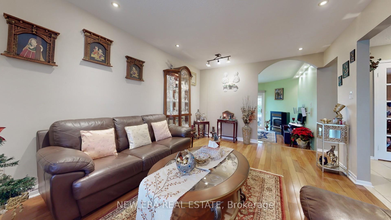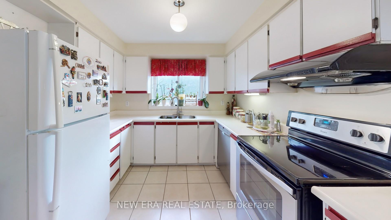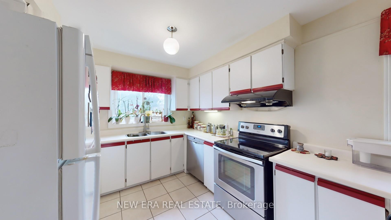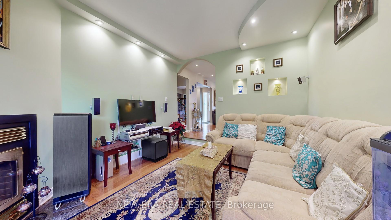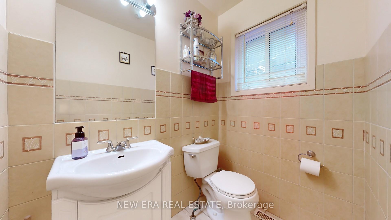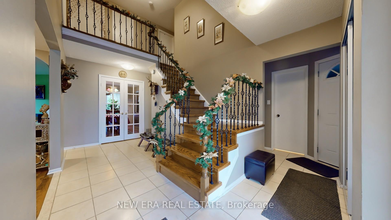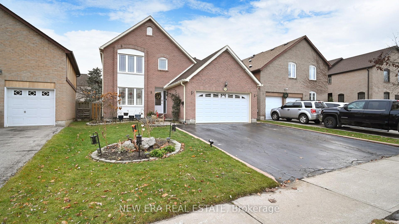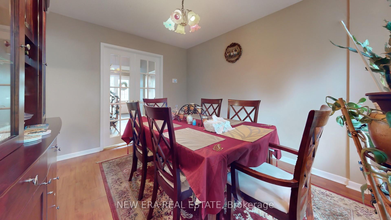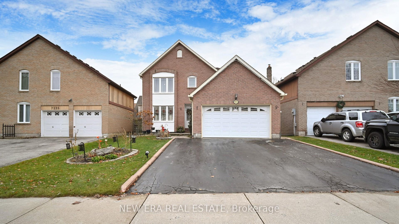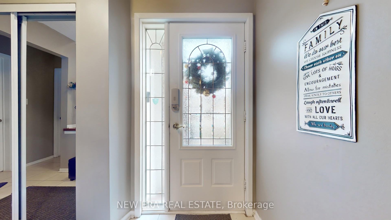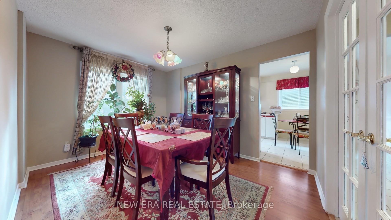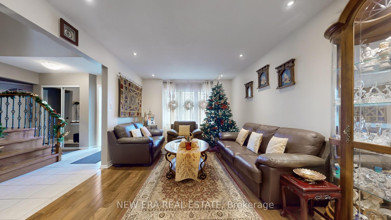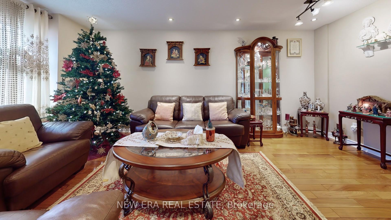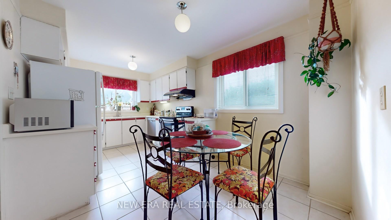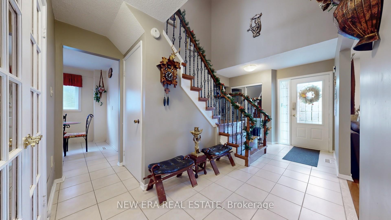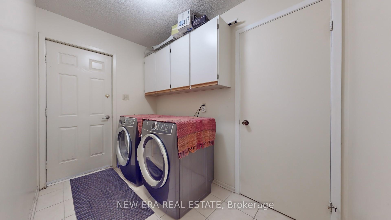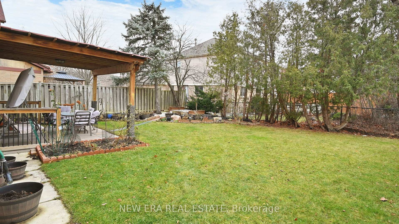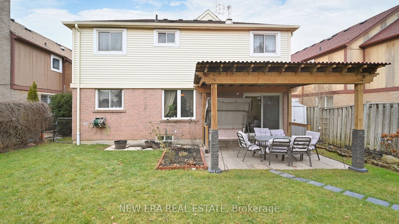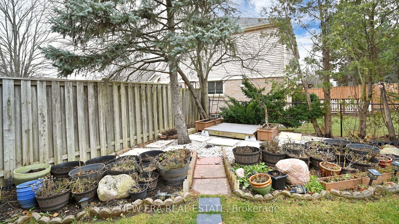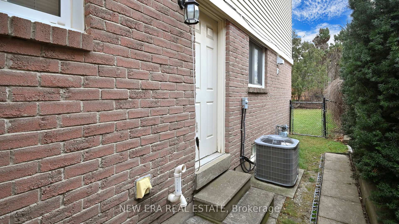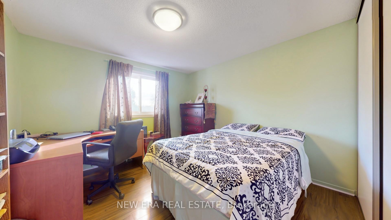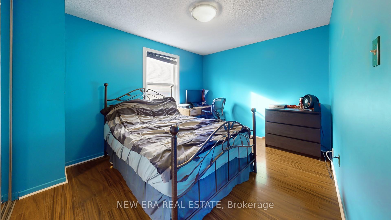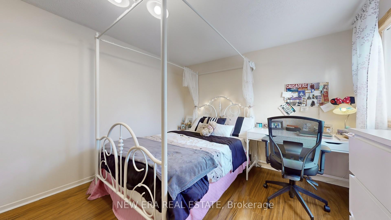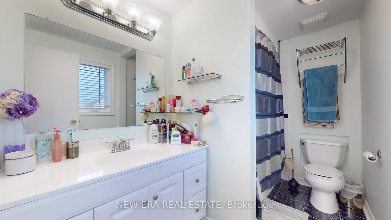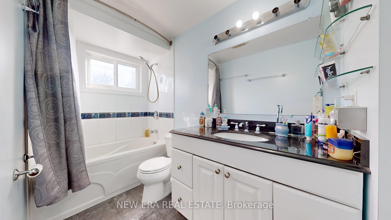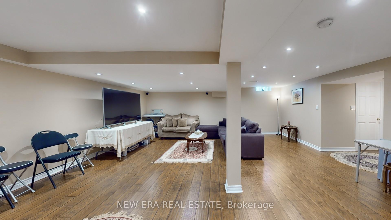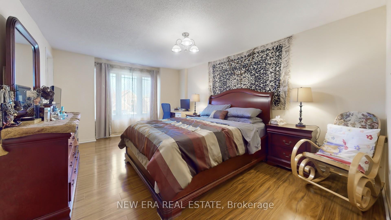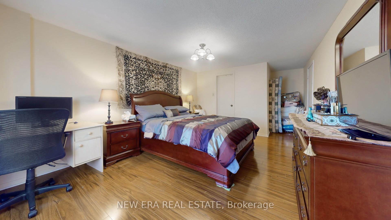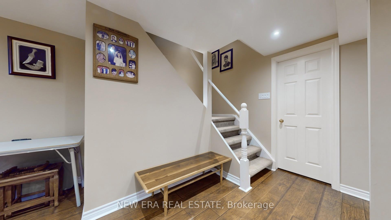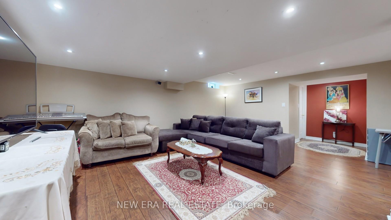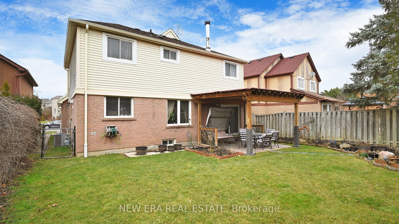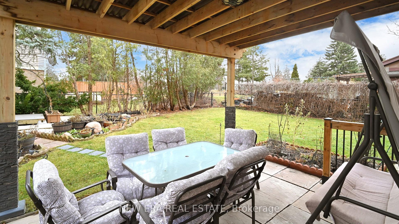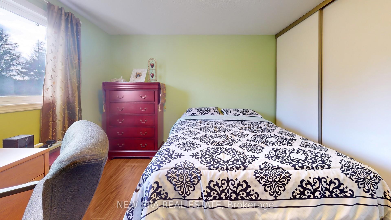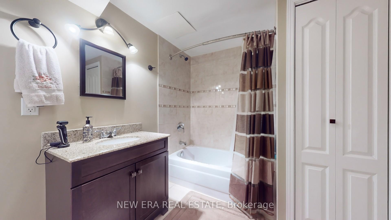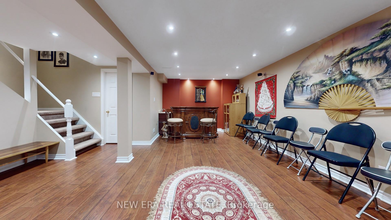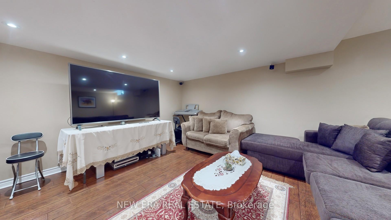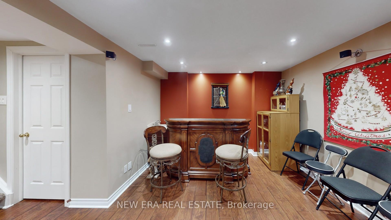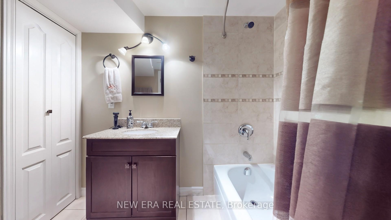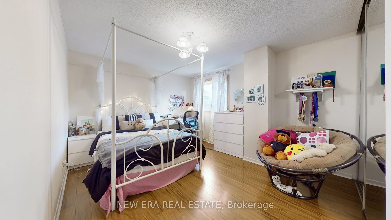$1,399,900
Available - For Sale
Listing ID: W11906523
7221 Danton Promenade , Mississauga, L5N 5C5, Ontario
| Welcome to a Beautiful Detached Home In A Desirable Neighbourhood, The open concept layout creates a spacious and initing atmosphere. 4 bedrooms and 4 washrooms. Hardwood floors in living room, family room, main floor laundry, close to lisgar & meadowvale go stations. Large lot area with privacy of trees and backing into the park. Situated in a highly desired area, this property offers convenience at every turn. Beautiful finished basement with sep entrance all laminate floor. It is close to schools, parks, plazas, transit options, it is quick and easy access to highways 401 |
| Price | $1,399,900 |
| Taxes: | $5765.00 |
| Assessment Year: | 2024 |
| Address: | 7221 Danton Promenade , Mississauga, L5N 5C5, Ontario |
| Lot Size: | 28.00 x 111.00 (Feet) |
| Directions/Cross Streets: | Winston Churchill/Derry |
| Rooms: | 4 |
| Bedrooms: | 8 |
| Bedrooms +: | |
| Kitchens: | 1 |
| Family Room: | Y |
| Basement: | Finished, Sep Entrance |
| Property Type: | Detached |
| Style: | 2-Storey |
| Exterior: | Brick |
| Garage Type: | Attached |
| (Parking/)Drive: | Private |
| Drive Parking Spaces: | 4 |
| Pool: | None |
| Fireplace/Stove: | Y |
| Heat Source: | Gas |
| Heat Type: | Forced Air |
| Central Air Conditioning: | Central Air |
| Central Vac: | N |
| Sewers: | Sewers |
| Water: | Municipal |
$
%
Years
This calculator is for demonstration purposes only. Always consult a professional
financial advisor before making personal financial decisions.
| Although the information displayed is believed to be accurate, no warranties or representations are made of any kind. |
| NEW ERA REAL ESTATE |
|
|

Sean Kim
Broker
Dir:
416-998-1113
Bus:
905-270-2000
Fax:
905-270-0047
| Virtual Tour | Book Showing | Email a Friend |
Jump To:
At a Glance:
| Type: | Freehold - Detached |
| Area: | Peel |
| Municipality: | Mississauga |
| Neighbourhood: | Meadowvale |
| Style: | 2-Storey |
| Lot Size: | 28.00 x 111.00(Feet) |
| Tax: | $5,765 |
| Beds: | 8 |
| Baths: | 4 |
| Fireplace: | Y |
| Pool: | None |
Locatin Map:
Payment Calculator:

