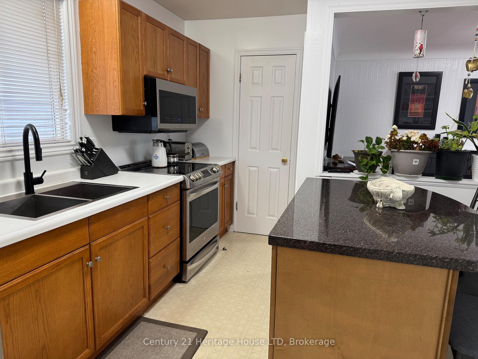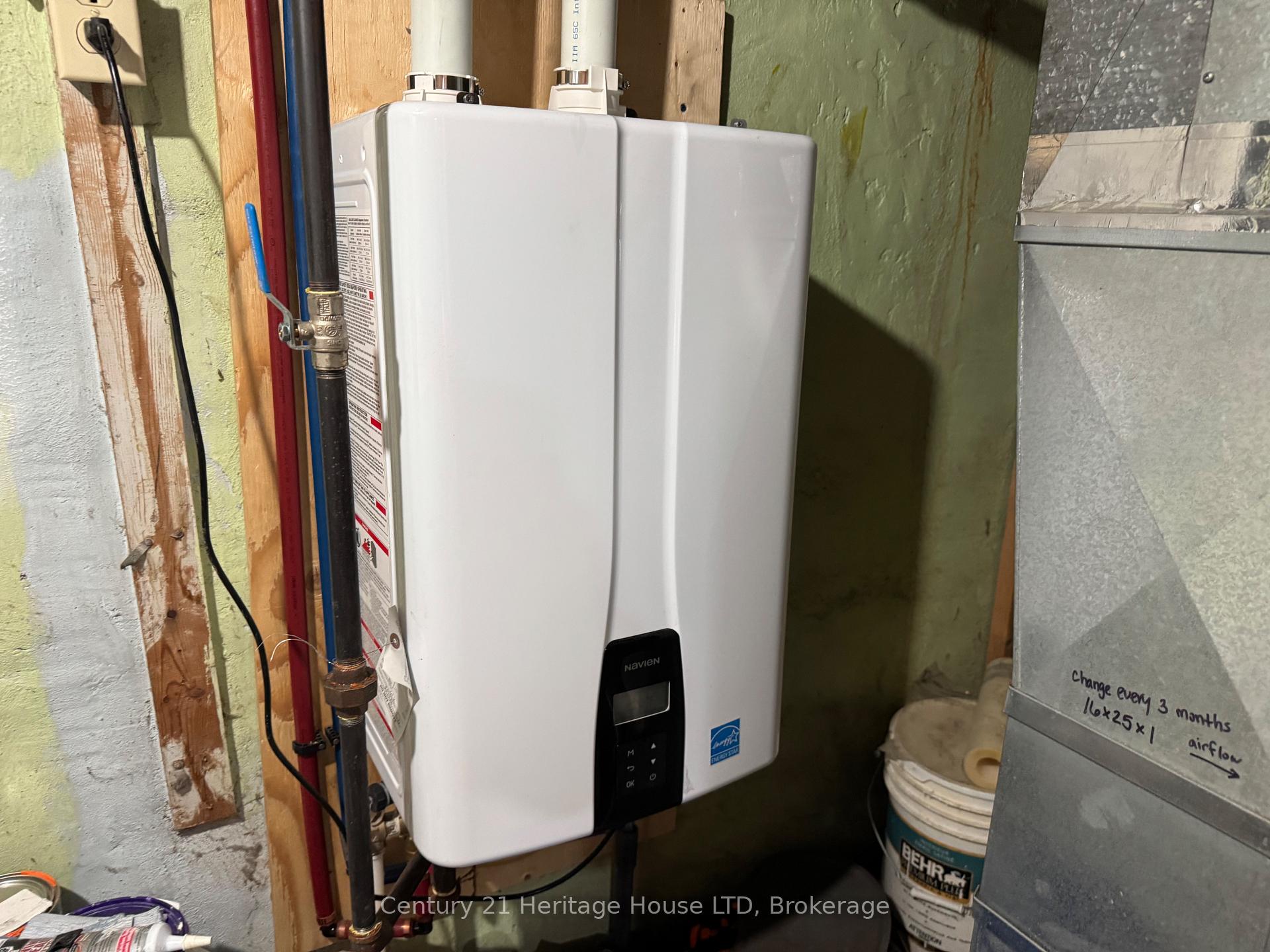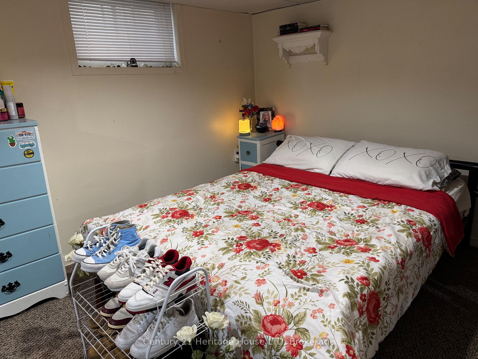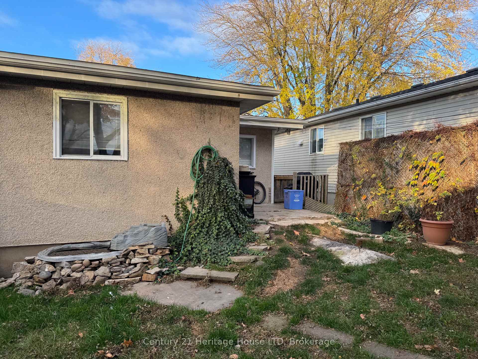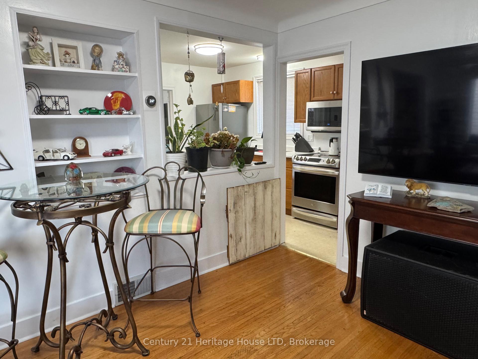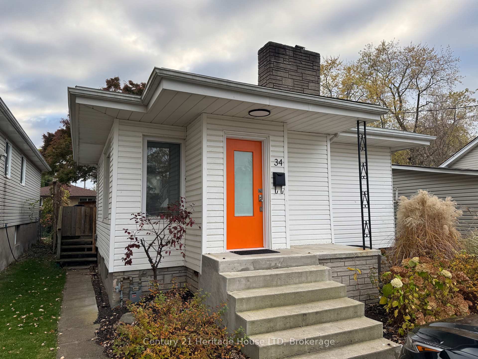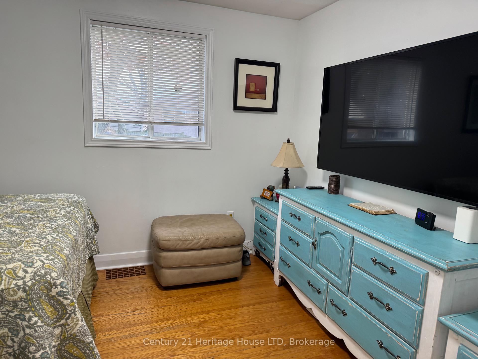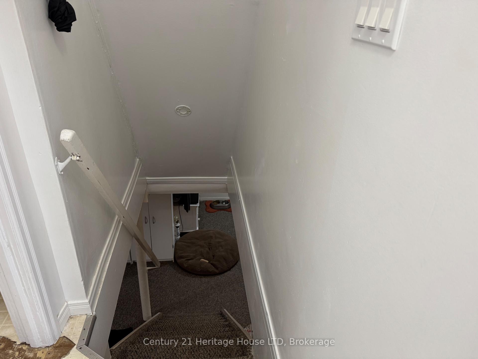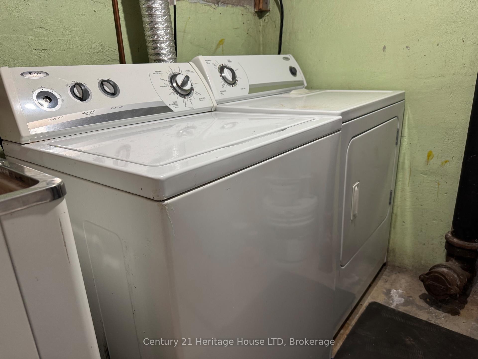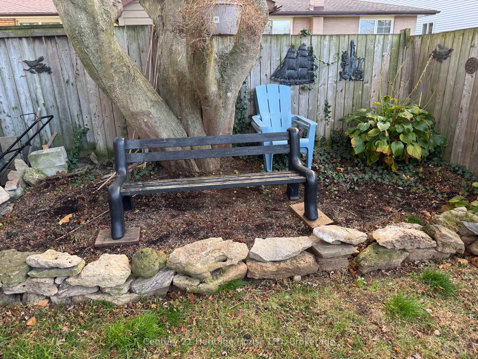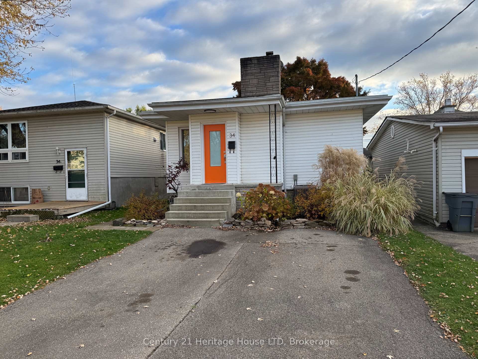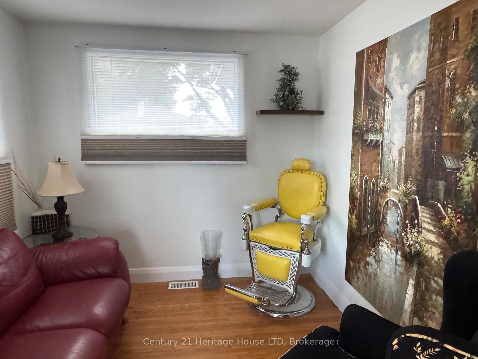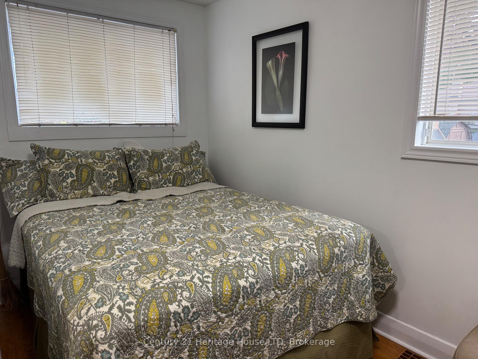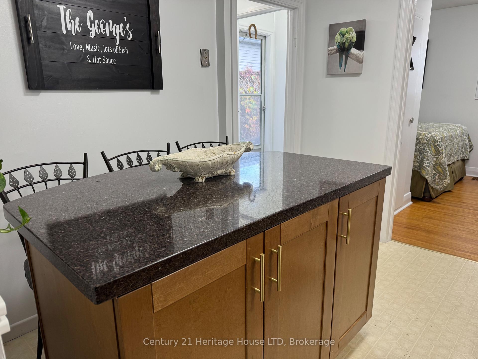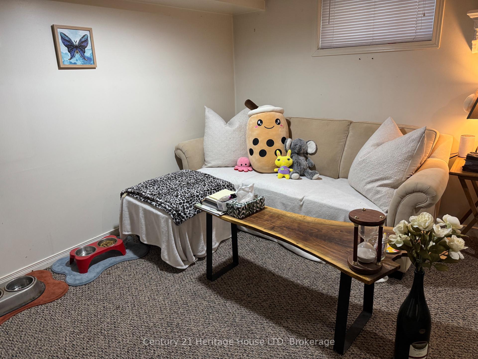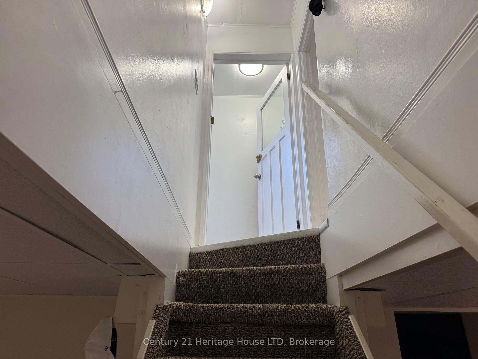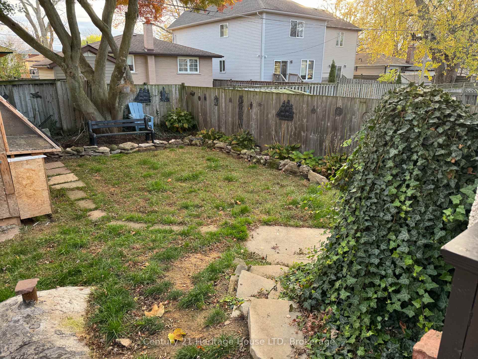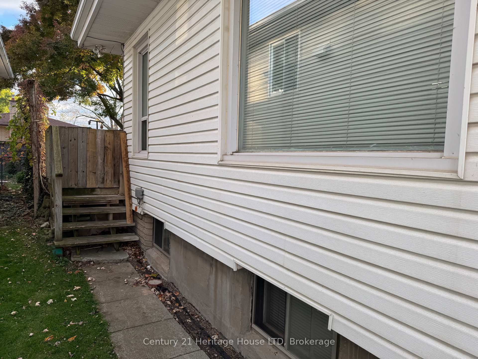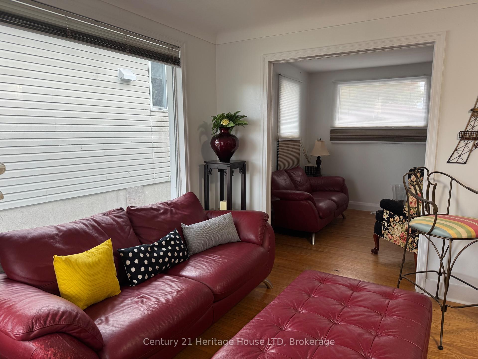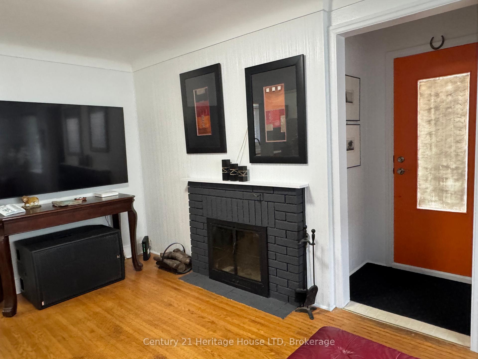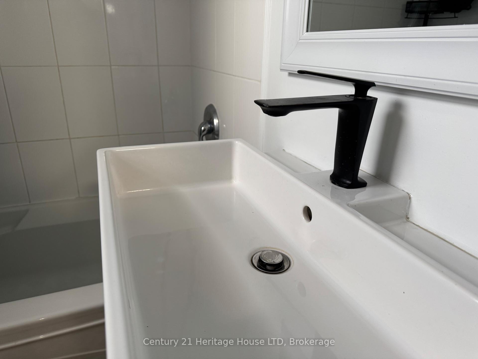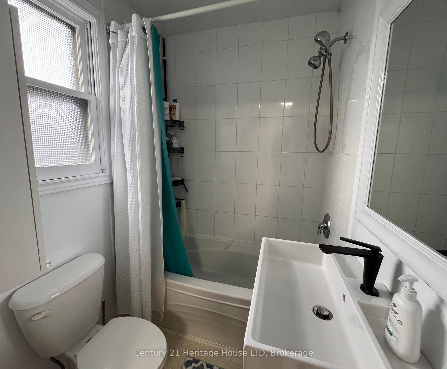$498,000
Available - For Sale
Listing ID: X10429538
34 Durham Dr , St. Catharines, L2M 1C2, Ontario
| Beautiful renovated raised Bungalow great location steps from Sunset Beach 34 Durham Dr. at northend of St Catharines. Discover the perfect blend of tranquility and convenience in this comfortable home, nestled in the nice Port Weller area. Thoughtfully Designed Space: With 2 cozy bedrooms and a full bathroom, this home is ideal for first-time buyers or savvy investors looking to expand their portfolio. Versatile Living Areas: The finished basement offers endless possibilities extra living space, a home office, or a recreational retreat to suit your lifestyle. 2car Driveway, Step into a charming backyard, perfect for quiet mornings, weekend barbecues, or simply unwinding in your private retreat. Whether you're looking to make this your first home, grow your investment portfolio, 34 Durham Drive is your gateway to relaxed and inspired living. |
| Price | $498,000 |
| Taxes: | $2893.48 |
| Assessment: | $172000 |
| Assessment Year: | 2024 |
| Address: | 34 Durham Dr , St. Catharines, L2M 1C2, Ontario |
| Lot Size: | 30.00 x 90.00 (Feet) |
| Directions/Cross Streets: | Bogar St to Durham Dr. |
| Rooms: | 5 |
| Rooms +: | 2 |
| Bedrooms: | 1 |
| Bedrooms +: | 1 |
| Kitchens: | 1 |
| Family Room: | Y |
| Basement: | Finished, Part Bsmt |
| Approximatly Age: | 51-99 |
| Property Type: | Detached |
| Style: | Bungalow-Raised |
| Exterior: | Vinyl Siding |
| Garage Type: | None |
| (Parking/)Drive: | Front Yard |
| Drive Parking Spaces: | 2 |
| Pool: | None |
| Approximatly Age: | 51-99 |
| Approximatly Square Footage: | 700-1100 |
| Property Features: | Fenced Yard, Rec Centre |
| Fireplace/Stove: | Y |
| Heat Source: | Wood |
| Heat Type: | Forced Air |
| Central Air Conditioning: | Central Air |
| Central Vac: | N |
| Laundry Level: | Lower |
| Sewers: | Sewers |
| Water: | Municipal |
| Utilities-Cable: | A |
| Utilities-Hydro: | Y |
| Utilities-Gas: | Y |
| Utilities-Telephone: | A |
$
%
Years
This calculator is for demonstration purposes only. Always consult a professional
financial advisor before making personal financial decisions.
| Although the information displayed is believed to be accurate, no warranties or representations are made of any kind. |
| Century 21 Heritage House LTD |
|
|

Sean Kim
Broker
Dir:
416-998-1113
Bus:
905-270-2000
Fax:
905-270-0047
| Book Showing | Email a Friend |
Jump To:
At a Glance:
| Type: | Freehold - Detached |
| Area: | Niagara |
| Municipality: | St. Catharines |
| Neighbourhood: | 436 - Port Weller |
| Style: | Bungalow-Raised |
| Lot Size: | 30.00 x 90.00(Feet) |
| Approximate Age: | 51-99 |
| Tax: | $2,893.48 |
| Beds: | 1+1 |
| Baths: | 1 |
| Fireplace: | Y |
| Pool: | None |
Locatin Map:
Payment Calculator:

