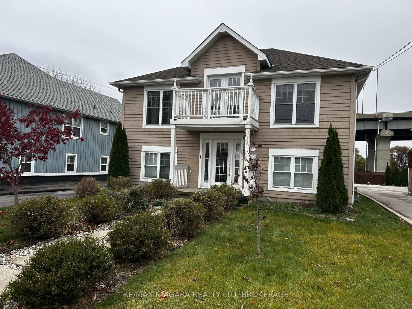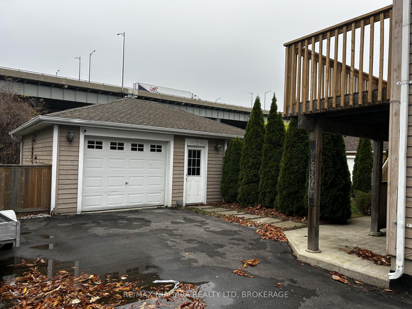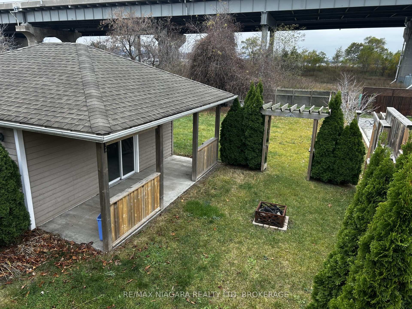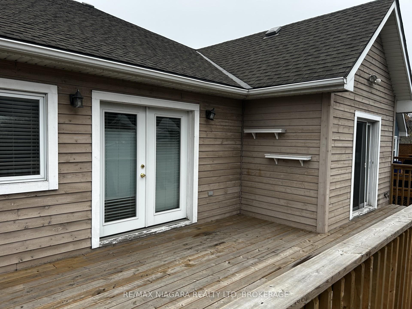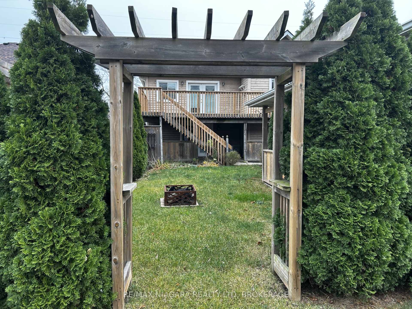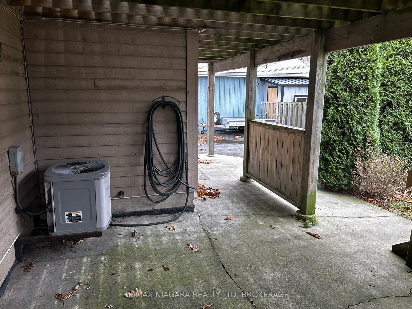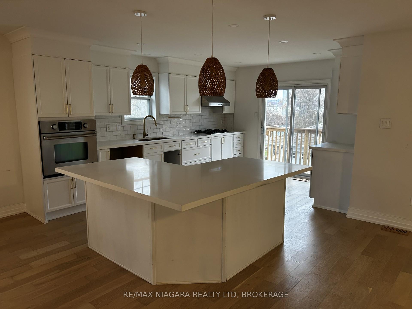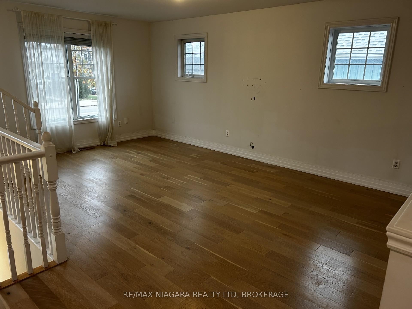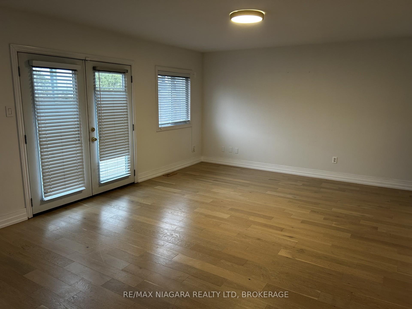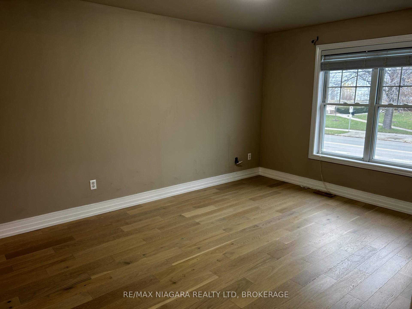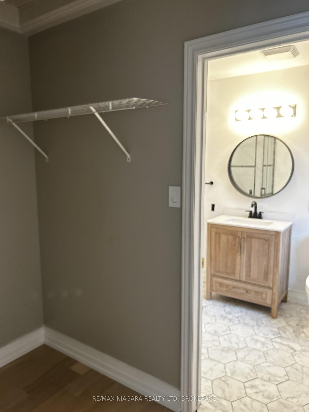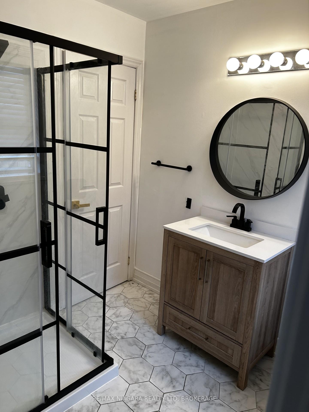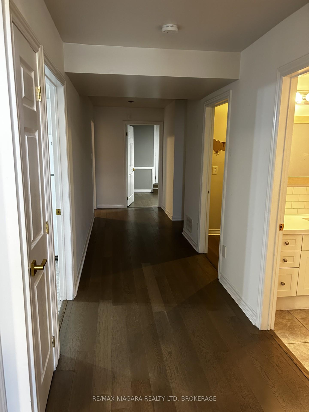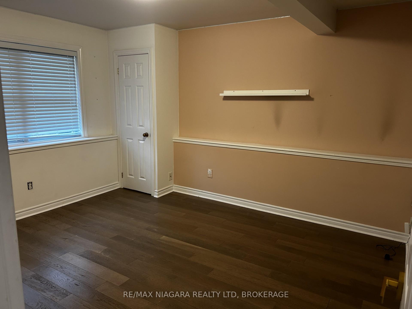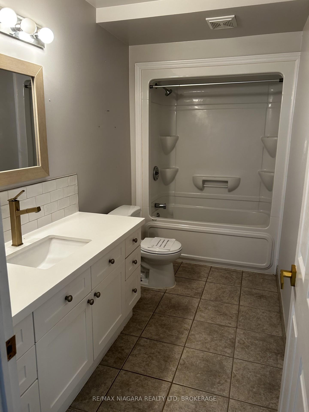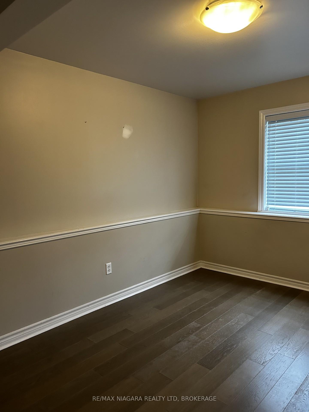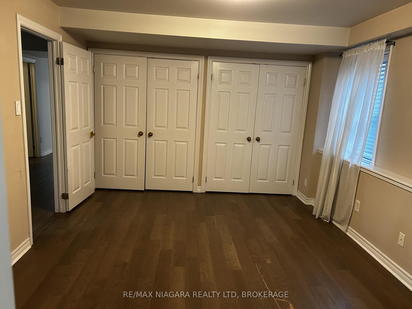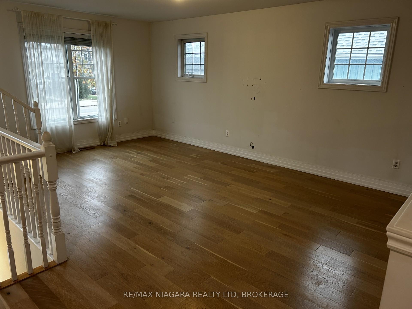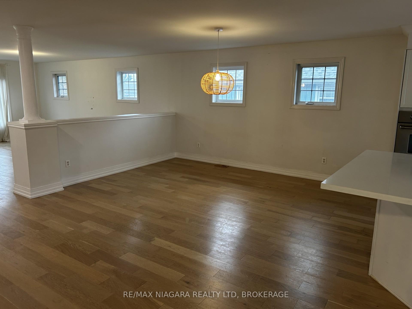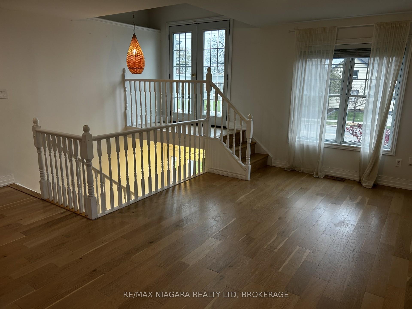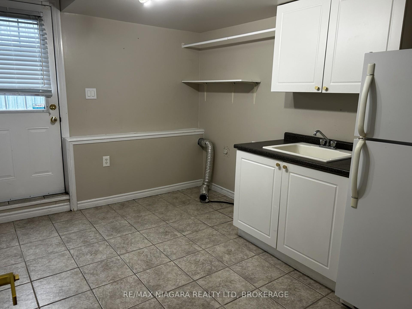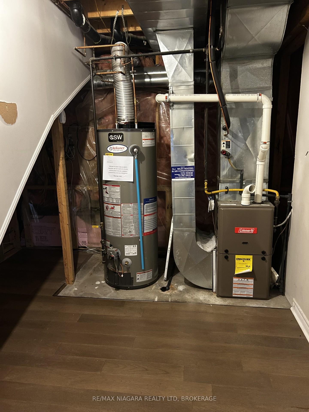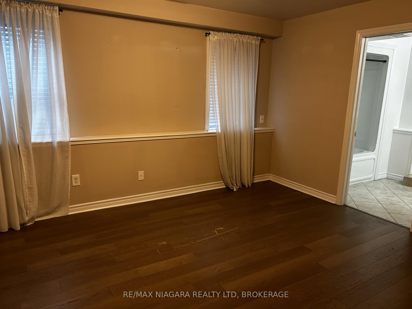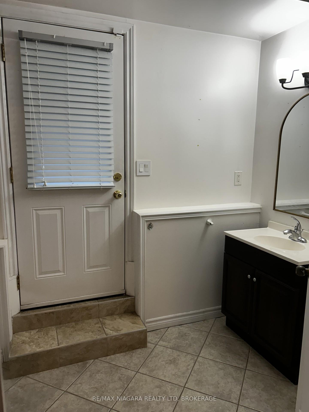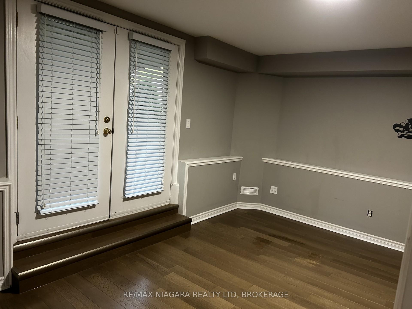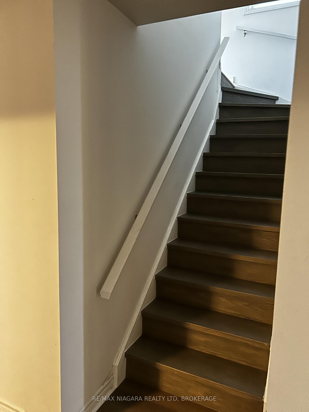$1,020,000
Available - For Sale
Listing ID: X10441656
1056 BEACH Blvd , Hamilton, L8H 6Z4, Ontario
| Stunning Waterfront Living, your dream partial waterfront oasis! This beautifully updated home offers partial lake views, modern comforts, and an enviable beachside lifestyle. Located along the serene shores of Hamilton Beach, this property combines a unique charm with easy access to city amenities and nature alike. Wake up to stunning sunrises over Lake Ontario every day. Enjoy the calming waves from your front porch or take a leisurely walk along the shoreline.Featuring an open-concept layout with high ceilings, large windows, and stylish finishes, this home seamlessly blends elegance with comfort. Gourmet Kitchen perfect for entertaining, the kitchen boasts sleek cabinetry, and ample counter space for your culinary adventures. Retreat to cozy bedrooms, each designed with relaxation in mind and ample storage. The spacious yard offers opportunities for gardening, lounging, and enjoying beach life in the comfort of your backyard. This home provides the perfect balance of tranquility and convenience, with easy access to Hamiltons vibrant downtown, parks, and trails. Embrace a lifestyle where every day feels like a vacation. |
| Price | $1,020,000 |
| Taxes: | $6594.00 |
| Assessment: | $463000 |
| Assessment Year: | 2024 |
| Address: | 1056 BEACH Blvd , Hamilton, L8H 6Z4, Ontario |
| Lot Size: | 48.58 x 213.80 (Feet) |
| Directions/Cross Streets: | OFF EASTPORT DR |
| Rooms: | 11 |
| Bedrooms: | 5 |
| Bedrooms +: | |
| Kitchens: | 1 |
| Family Room: | Y |
| Basement: | Fin W/O, Sep Entrance |
| Approximatly Age: | 6-15 |
| Property Type: | Detached |
| Style: | 2-Storey |
| Exterior: | Wood |
| Garage Type: | Detached |
| (Parking/)Drive: | Mutual |
| Drive Parking Spaces: | 2 |
| Pool: | None |
| Approximatly Age: | 6-15 |
| Approximatly Square Footage: | 2500-3000 |
| Property Features: | Public Trans |
| Fireplace/Stove: | N |
| Heat Source: | Gas |
| Heat Type: | Forced Air |
| Central Air Conditioning: | None |
| Sewers: | Sewers |
| Water: | Municipal |
$
%
Years
This calculator is for demonstration purposes only. Always consult a professional
financial advisor before making personal financial decisions.
| Although the information displayed is believed to be accurate, no warranties or representations are made of any kind. |
| RE/MAX NIAGARA REALTY LTD, BROKERAGE |
|
|

Sean Kim
Broker
Dir:
416-998-1113
Bus:
905-270-2000
Fax:
905-270-0047
| Book Showing | Email a Friend |
Jump To:
At a Glance:
| Type: | Freehold - Detached |
| Area: | Hamilton |
| Municipality: | Hamilton |
| Neighbourhood: | Hamilton Beach |
| Style: | 2-Storey |
| Lot Size: | 48.58 x 213.80(Feet) |
| Approximate Age: | 6-15 |
| Tax: | $6,594 |
| Beds: | 5 |
| Baths: | 3 |
| Fireplace: | N |
| Pool: | None |
Locatin Map:
Payment Calculator:

