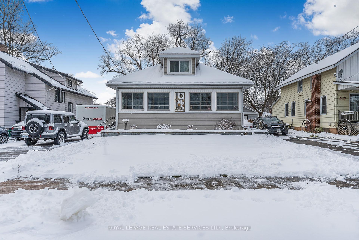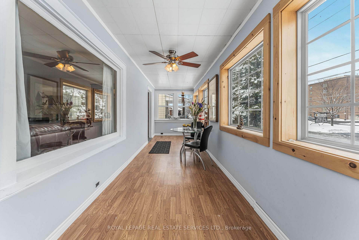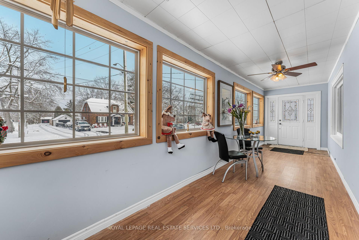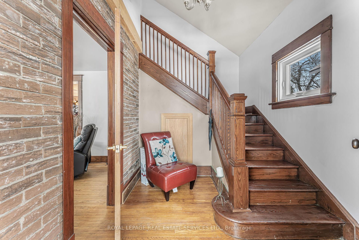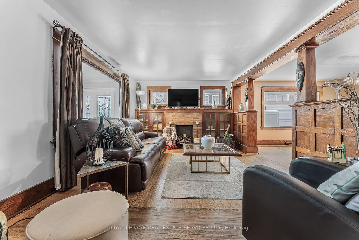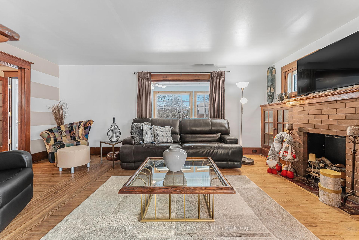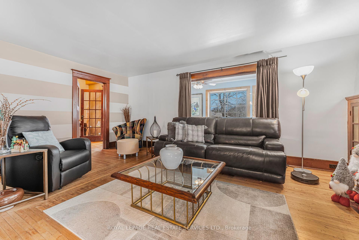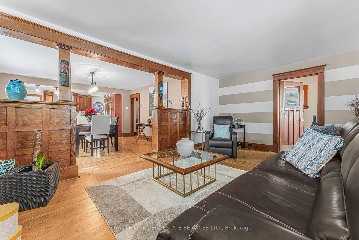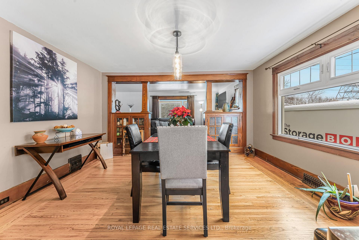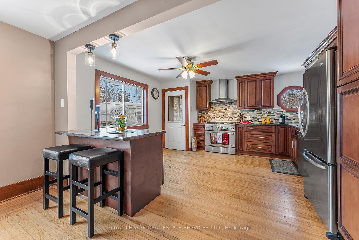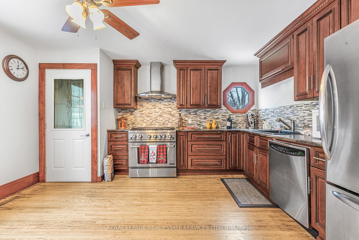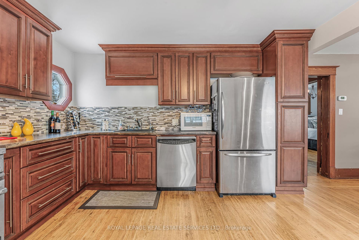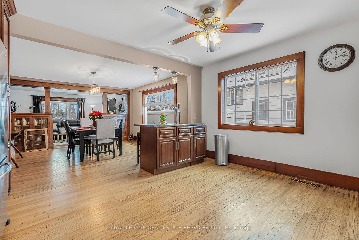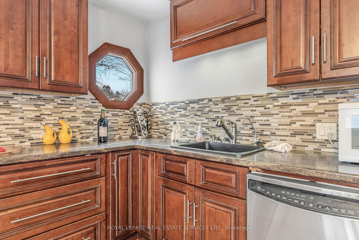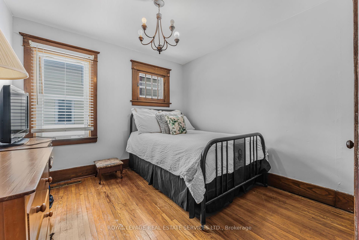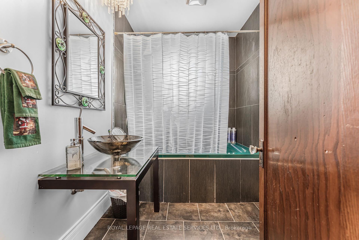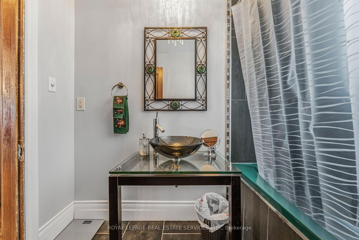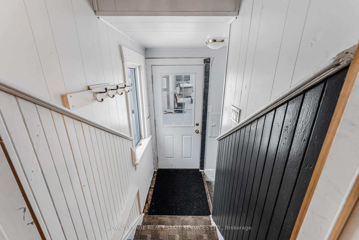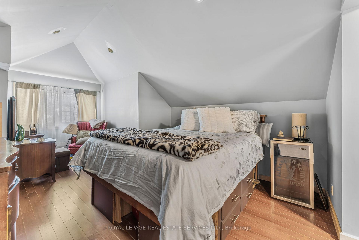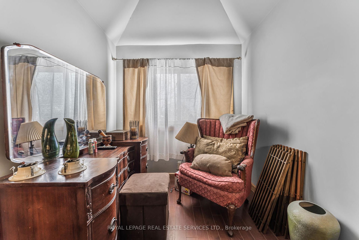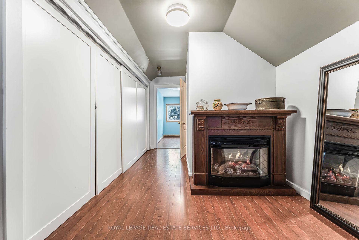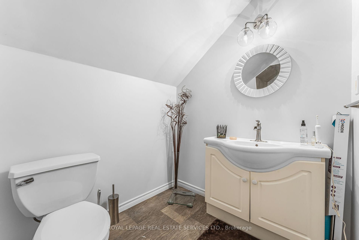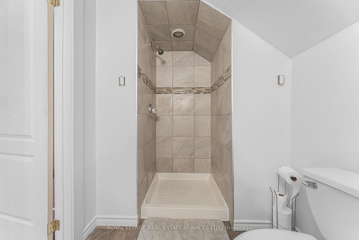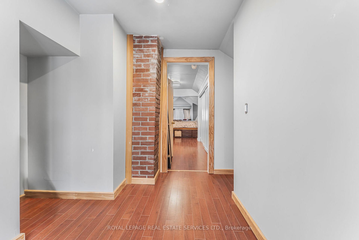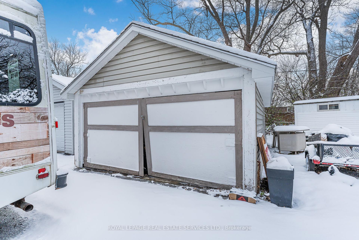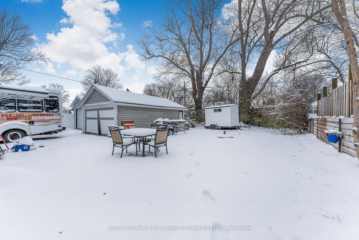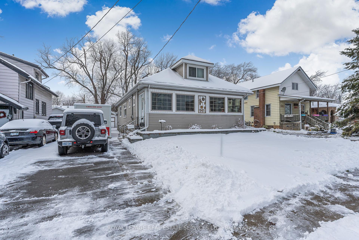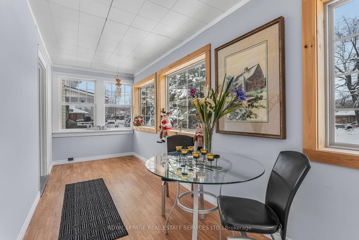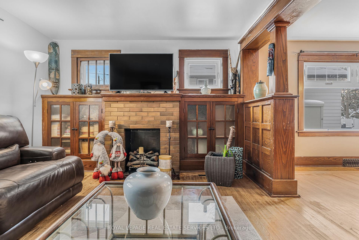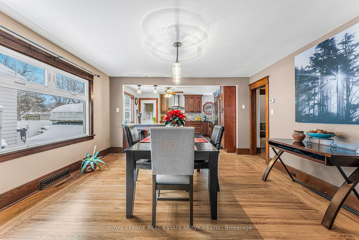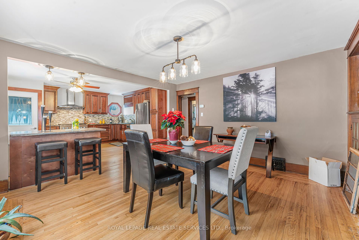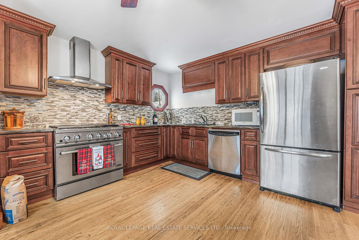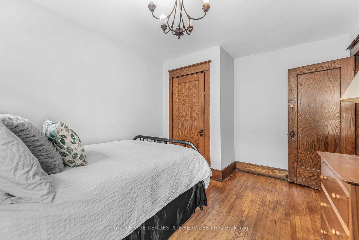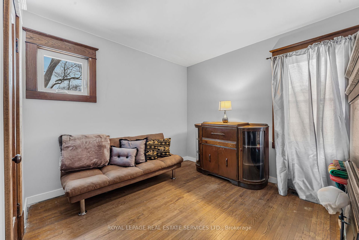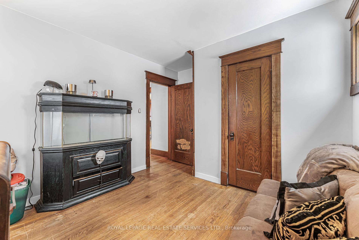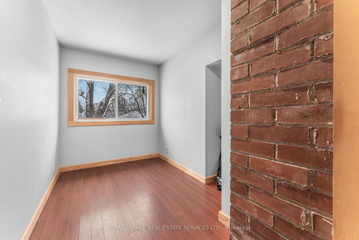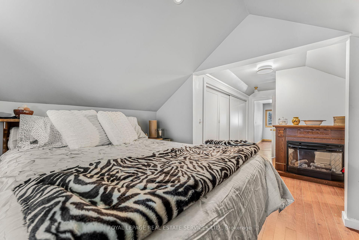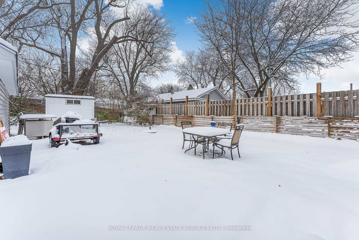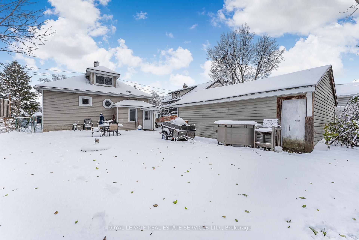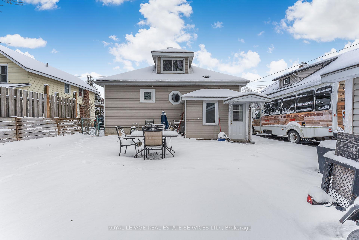$599,300
Available - For Sale
Listing ID: X11822564
272 High St , Fort Erie, L2A 3R3, Ontario
| Beautiful stunning Craftsman Design home. In the heart of Fort Erie, walk to the Niagara River, parks, close to shopping, border to USA. All nestled in this quiet, private location in south end of Fort Erie. This hidden gem will not disappoint. Inviting Entry from 3 season Enclosed Porch to the enticing wood workmanship from The open Foyer & Staircase to the Formal Living area which flows through D/R complete W/Hrwd Flrs, 8 Inch Baseboards to Renovated Oversized kitchen W/Stainless Steel Appls. Moveable Island,. All New Picturesque Stunning Windows, Open Concept The primary bedroom has a floor of its own, complete with 3 pc ensuite, Wall to Wall closets and sitting room or Nursery. The wood detail is extraordinary gives the feel of comfort. Basement unfinished but has huge potential with separate entrance. NOTE room Sizes! |
| Extras: Upgraded kitchen, Stainless Steel Appls, Backsplash, New Lighting, New Windows, new ensuite Hardwood Floors thru-out with 8 inch Baseboard. Forced Air Gas & AC. Huge Garage 5 Car Parking Fenced Yard, |
| Price | $599,300 |
| Taxes: | $2433.17 |
| Address: | 272 High St , Fort Erie, L2A 3R3, Ontario |
| Lot Size: | 50.14 x 142.70 (Feet) |
| Acreage: | < .50 |
| Directions/Cross Streets: | Bertie/Niagara Pkwy |
| Rooms: | 8 |
| Bedrooms: | 3 |
| Bedrooms +: | 1 |
| Kitchens: | 1 |
| Family Room: | N |
| Basement: | Sep Entrance, Unfinished |
| Approximatly Age: | 51-99 |
| Property Type: | Detached |
| Style: | 1 1/2 Storey |
| Exterior: | Vinyl Siding |
| Garage Type: | Detached |
| (Parking/)Drive: | Private |
| Drive Parking Spaces: | 4 |
| Pool: | None |
| Approximatly Age: | 51-99 |
| Property Features: | Fenced Yard, Golf, Hospital, Lake Access, Park, Rec Centre |
| Fireplace/Stove: | N |
| Heat Source: | Gas |
| Heat Type: | Forced Air |
| Central Air Conditioning: | Central Air |
| Laundry Level: | Lower |
| Elevator Lift: | N |
| Sewers: | Sewers |
| Water: | Municipal |
| Utilities-Cable: | Y |
| Utilities-Hydro: | Y |
| Utilities-Gas: | Y |
| Utilities-Telephone: | A |
$
%
Years
This calculator is for demonstration purposes only. Always consult a professional
financial advisor before making personal financial decisions.
| Although the information displayed is believed to be accurate, no warranties or representations are made of any kind. |
| ROYAL LEPAGE REAL ESTATE SERVICES LTD. |
|
|

Sean Kim
Broker
Dir:
416-998-1113
Bus:
905-270-2000
Fax:
905-270-0047
| Virtual Tour | Book Showing | Email a Friend |
Jump To:
At a Glance:
| Type: | Freehold - Detached |
| Area: | Niagara |
| Municipality: | Fort Erie |
| Neighbourhood: | 332 - Central |
| Style: | 1 1/2 Storey |
| Lot Size: | 50.14 x 142.70(Feet) |
| Approximate Age: | 51-99 |
| Tax: | $2,433.17 |
| Beds: | 3+1 |
| Baths: | 2 |
| Fireplace: | N |
| Pool: | None |
Locatin Map:
Payment Calculator:

